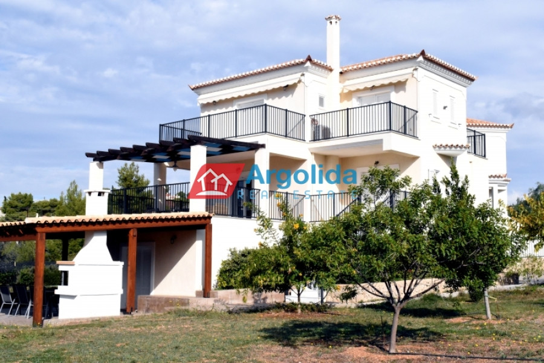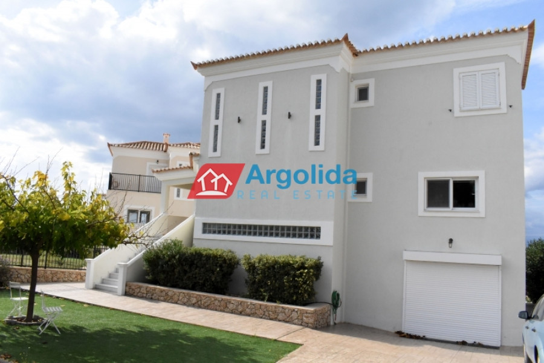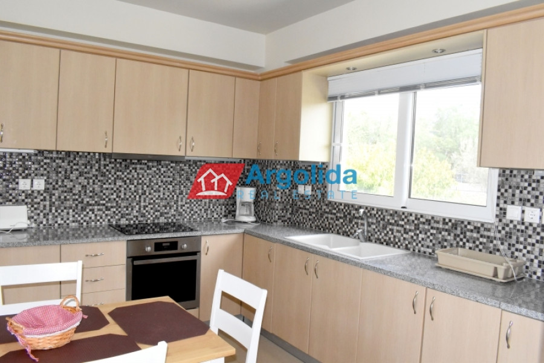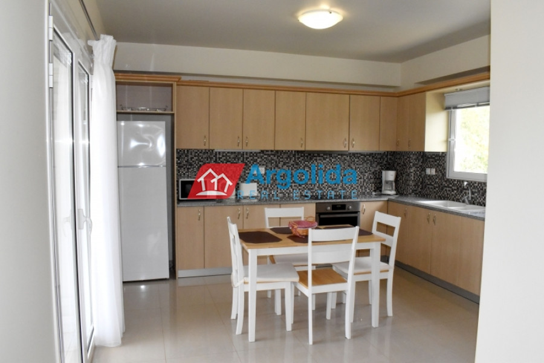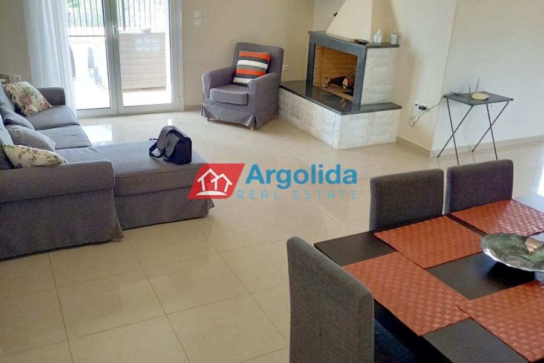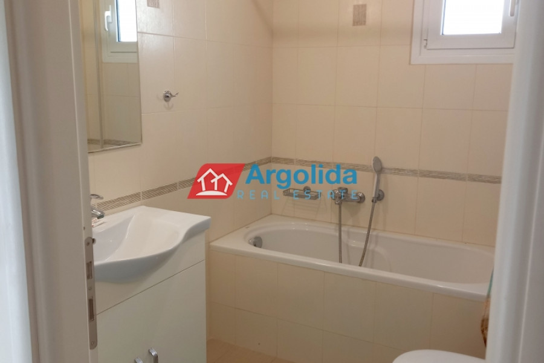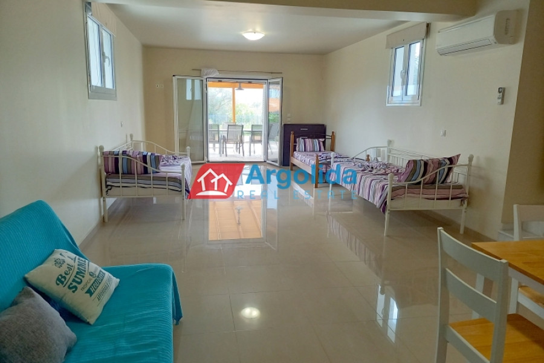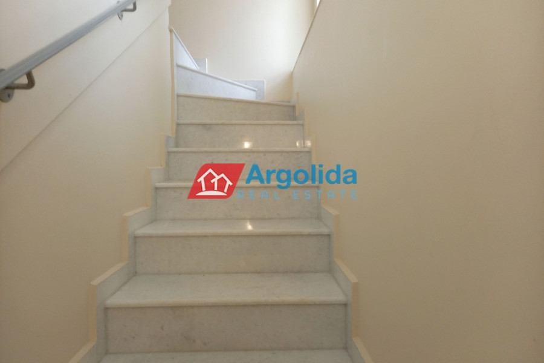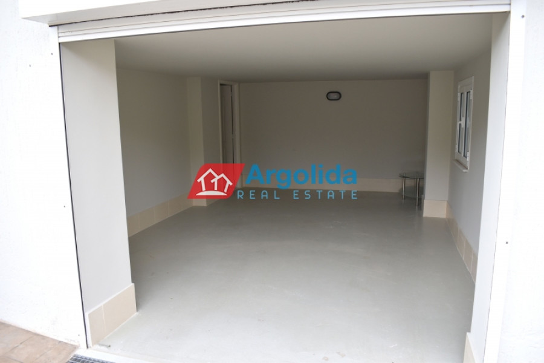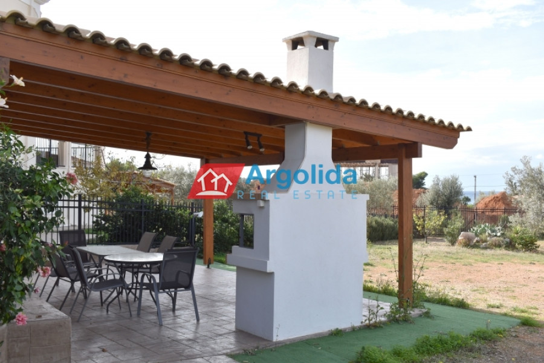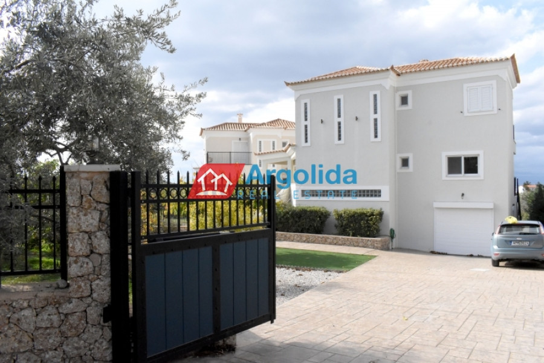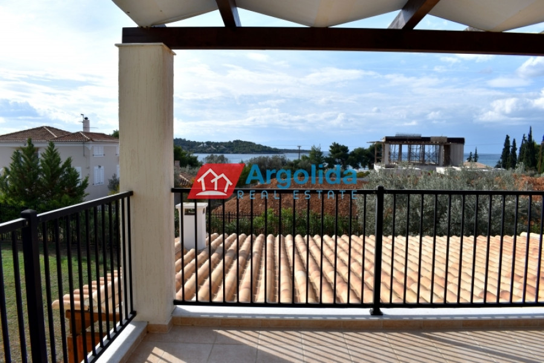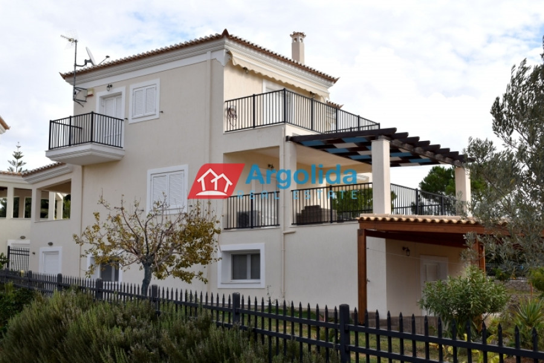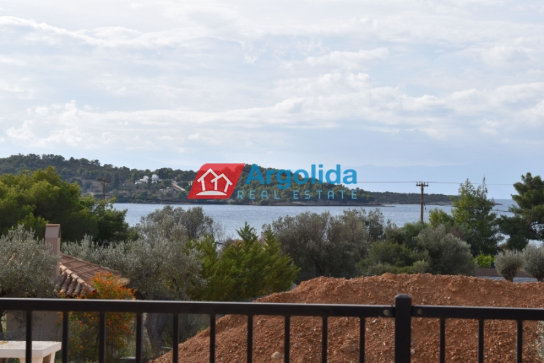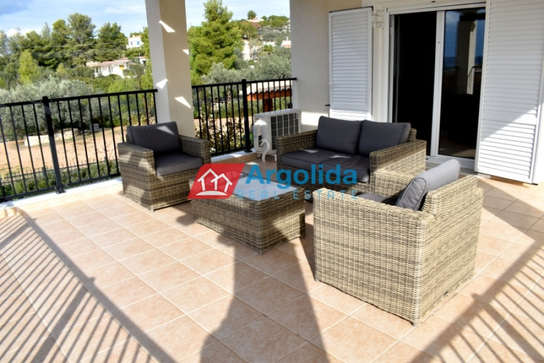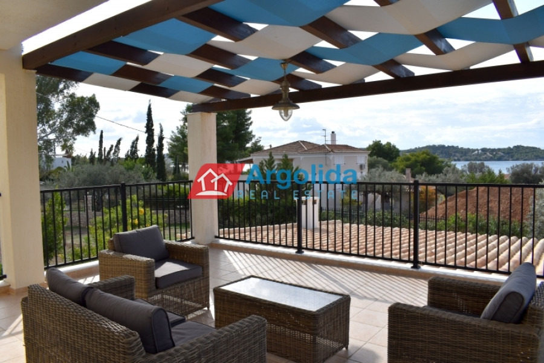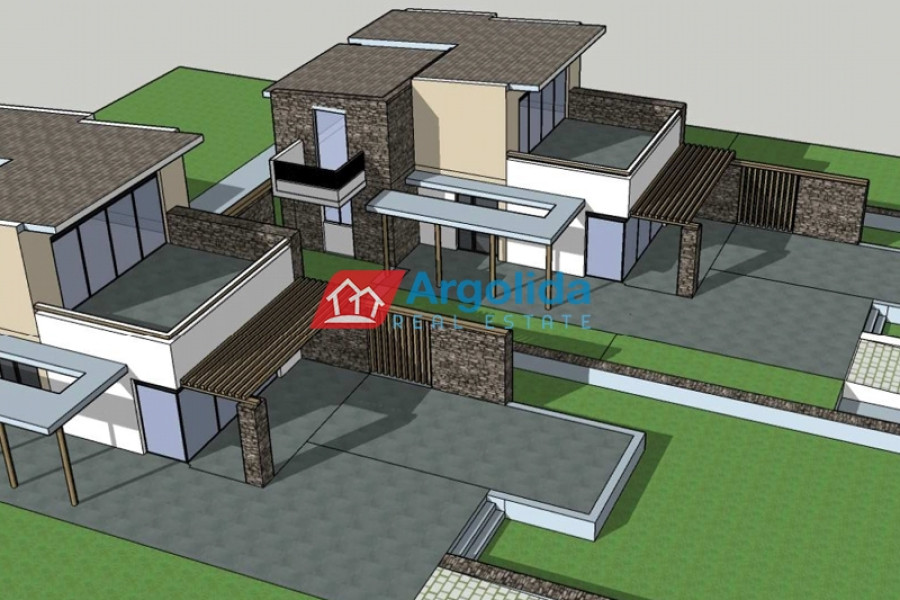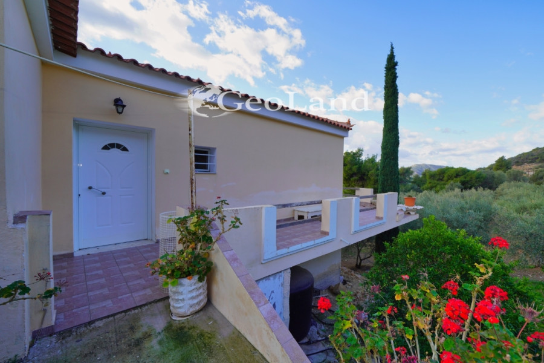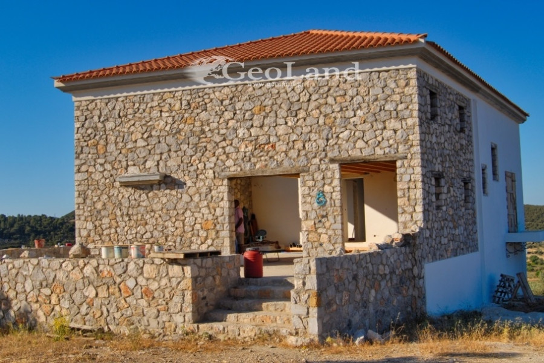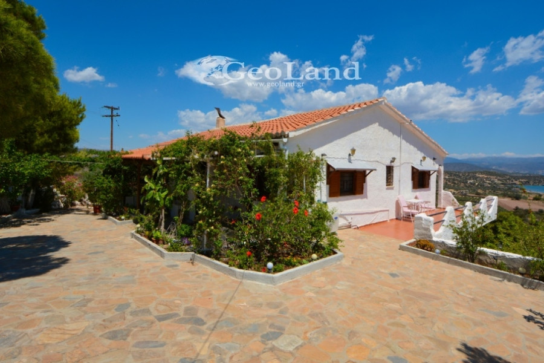470.000
212 m²
3 bedrooms
3 bathrooms
| Location | Kranidi (Argolida) |
| Price | 470.000 € |
| Living Area | 212 m² |
| Land area | 1334 m² |
| Type | Residence For sale |
| Bedrooms | 3 |
| Bathrooms | 3 |
| WC | 1 |
| Floor | Ground floor |
| Year built | 2013 |
| Heating | - |
| Energy class |

|
| Realtor listing code | 612014 |
| Listing published | |
| Listing updated | |
| Distance to sea | 160 meters | Distance to center | 3500 meters | ||||
| Land area | 1334 m² | Access by | Asphalt | ||||
| Zone | Residential | Orientation | South | ||||
| Parking space | Yes | ||||||
| View | Newly built | ||
| Air conditioning | Furnished | ||
| Parking | Garden | ||
| Pets allowed | Alarm | ||
| Holiday home | Luxury | ||
| Satellite dish | Internal stairway | ||
| Elevator | Storage room | ||
| Veranda | Pool | ||
| Playroom | Fireplace | ||
| Solar water heater | Loft | ||
| Safety door | Penthouse | ||
| Corner home | Night steam | ||
| Floor heating | Preserved | ||
| Neoclassical |
Description
Property Code: 612014 - House FOR SALE in Kranidi Ververouda for €470.000 . This 212 sq. m. furnished House is on the Ground floor and features 3 Bedrooms, an open-plan kitchen/living room, 3 bathrooms and a WC. The property also boasts Heating system: Air conditioner, tiled floor, view of the Sea, Window frames: Aluminium, Armourplated door, parking space, a storage unit , garden, fireplace, air condition, appliances, insect screen, double glazed windows, BBQ, playroom, οpen space, Internal staircase. The building was constructed in 2013 Plot area: 1334 s.q. . Building Energy Rating: E Distance from sea 160 meters, Distance from the city center: 3500 meters, Distance from nearest airport: 210000 meters, This beautifully presented residence in Ververouda, Kranidi is part of a new neighbourhood of quality homes in elegant surroundings excellently located just a short 160m stroll from the beach. The recently finished 212m² home is built over three levels. A stunning marble staircase leads to the mid-level entrance to the main home which opens up on a spacious, bright lounge-dining area with a fireplace and the semi-separate well-designed kitchen complete with built-in appliances. The level has an extensive veranda, with gorgeous sea views, perfect for al fresco dining and entertaining. There is also a guest bathroom. Each of the two upstairs bedrooms have an ensuite bathroom and access to their own balconies with stunning sea views. The lower level houses a guest suite with both internal access and an independent entrance. The accommodation has its own fully equipped kitchen plus lounge area, a separate bedroom and a bathroom and opens on to a pergola-shaded patio with the barbeque area. The level also includes a dedicated laundry room with a washer and a dryer, storage and a single-vehicle, closed garage. The house has the pre-installation for a central heating (gas or oil) system. The 1334m² grounds of the home are walled and fenced with an electronically controlled secure entrance. They have been landscaped with gardens, trees and lawns with space allowed for the construction of a future swimming pool. The property also has its own bore (well/water supply) which covers the irrigation needs of the grounds. The latest construction techniques and materials ensure a quality, energy-efficient home. It is in a prime location, a stone’s throw from the sea in a beautiful neighbourhood. Portoxeli has an appealing cosmopolitan atmosphere with its pretty town, waterfront area and marina. It has easy year-round access and is around a 200km drive from Athens/Airport.
Recently Viewed Properties
Similar searches
The most popular destinations to buy property in Greece
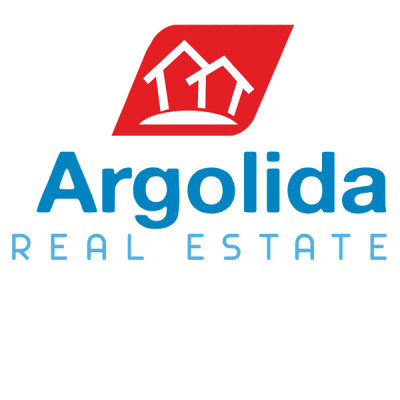
Argolida Real Estate
ARGOLIDA REAL ESTATE
ARGOLIDA REAL ESTATE
Contact agent
