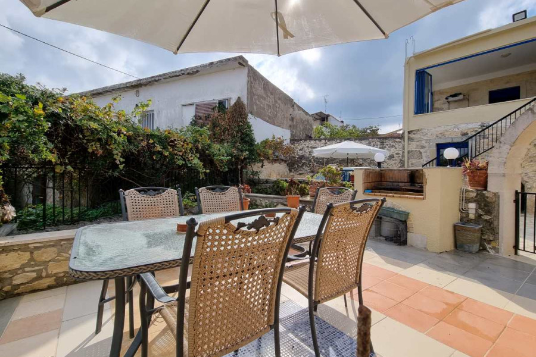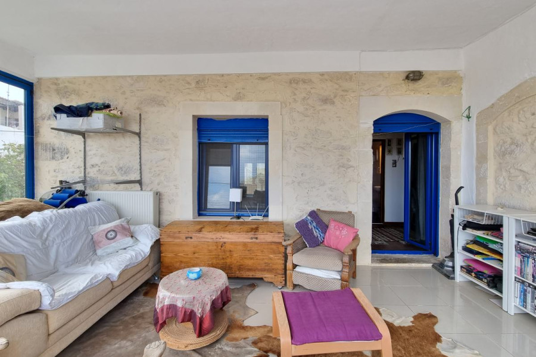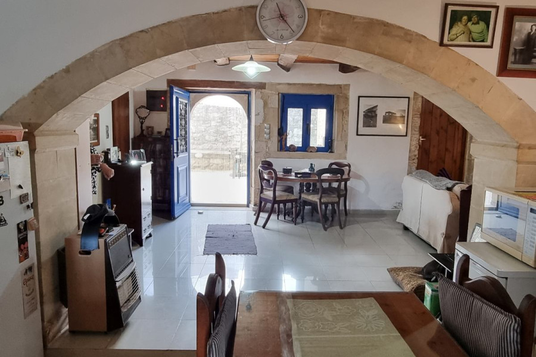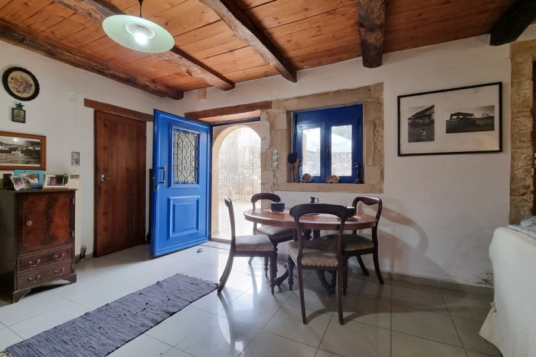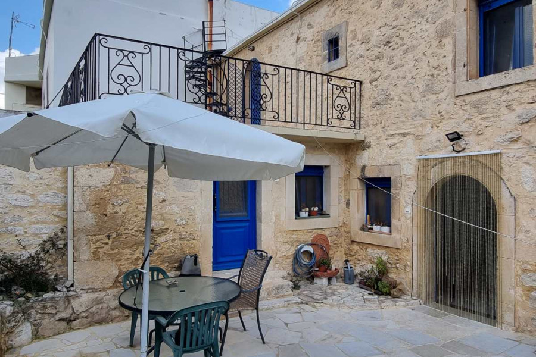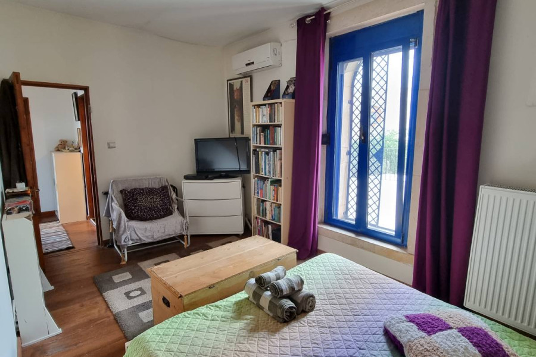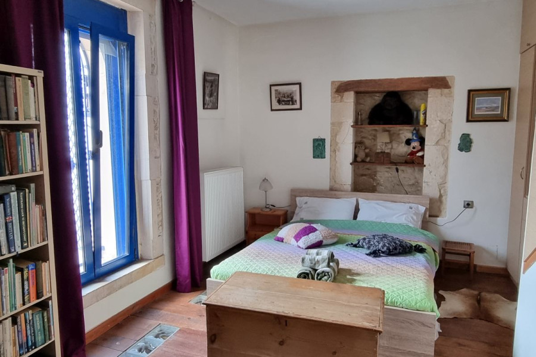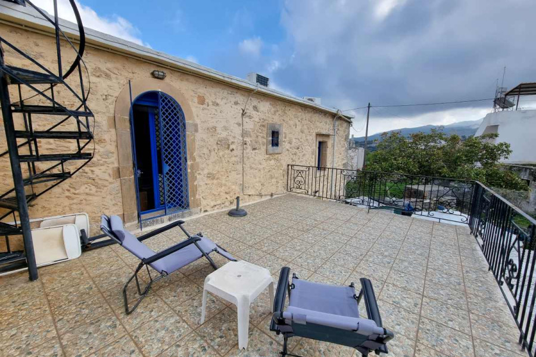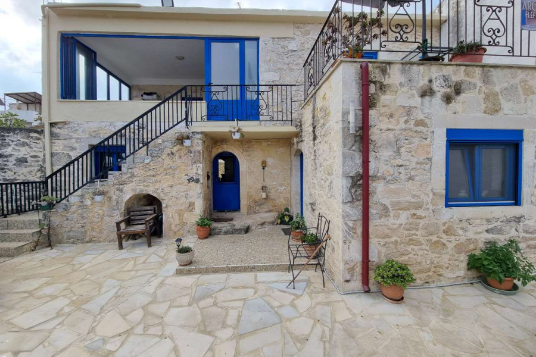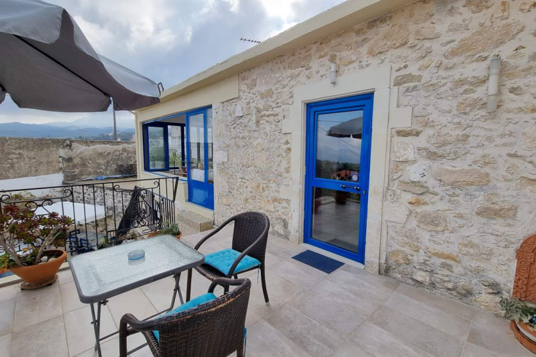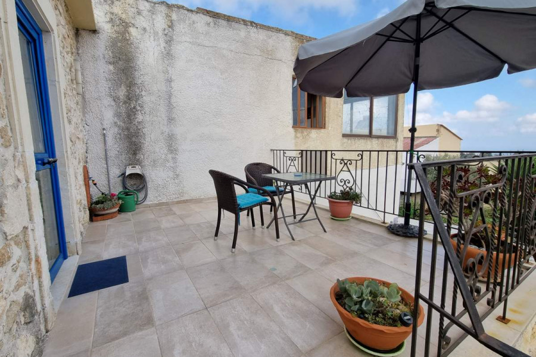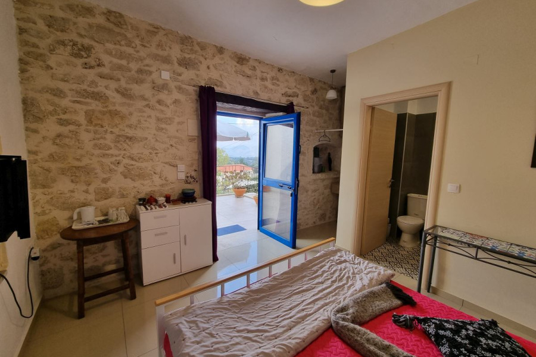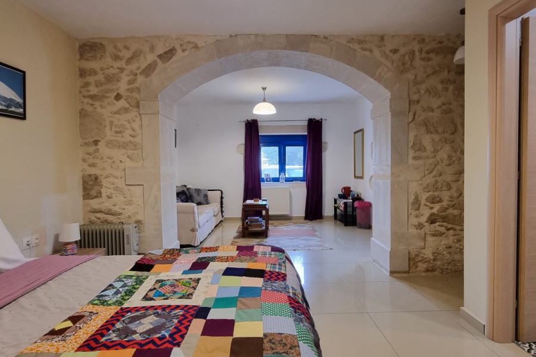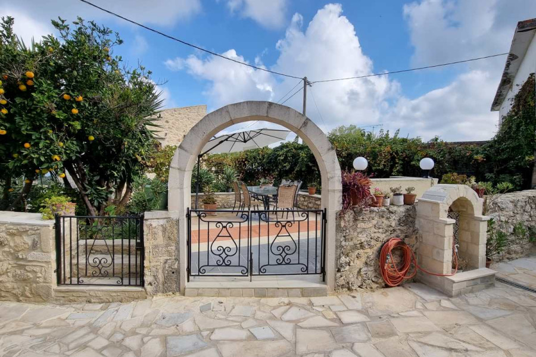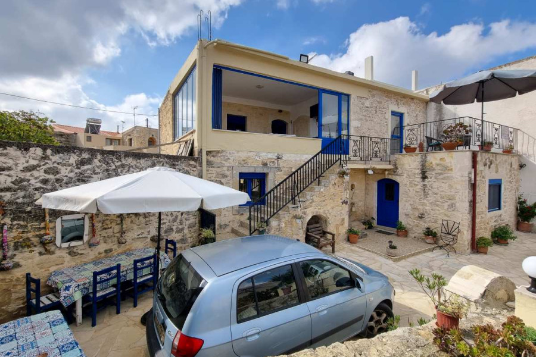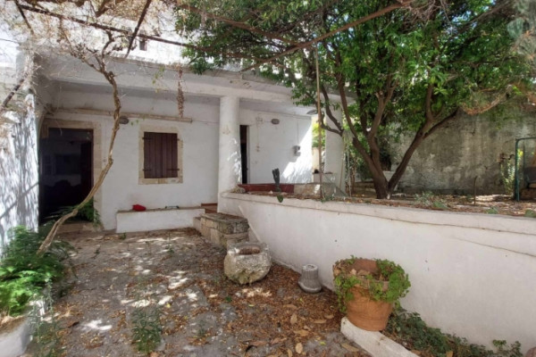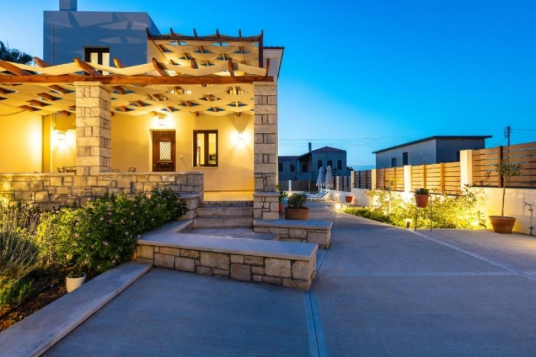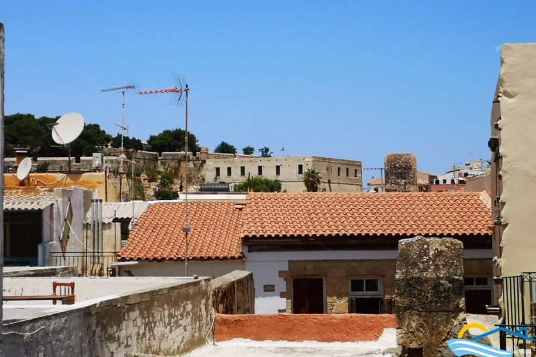350.000
245 m²
5 bedrooms
5 bathrooms
| Location | Arkadi (Rethymno Prefecture) |
| Price | 350.000 € |
| Living Area | 245 m² |
| Land area | 364 m² |
| Type | Residence For sale |
| Bedrooms | 5 |
| Bathrooms | 5 |
| Floor | Ground floor |
| Levels | 2 |
| Year built | 2008 |
| Heating | Wood |
| Energy class |

|
| Realtor listing code | ΟΗ477 - ELEFTHERNA |
| Listing published | |
| Listing updated | |
| Distance to sea | 15000 meters | Distance to center | 22000 meters | ||||
| Distance to port / airport | 80000 meters | Land area | 364 m² | ||||
| Access by | Asphalt | Zone | Residential | ||||
| Orientation | - | Parking space | Yes | ||||
| View | Newly built | ||
| Air conditioning | Furnished | ||
| Parking | Garden | ||
| Pets allowed | Alarm | ||
| Holiday home | Luxury | ||
| Satellite dish | Internal stairway | ||
| Elevator | Storage room | ||
| Veranda | Pool | ||
| Playroom | Fireplace | ||
| Solar water heater | Loft | ||
| Safety door | Penthouse | ||
| Corner home | Night steam | ||
| Floor heating | Preserved | ||
| Neoclassical |
Description
This traditional stone house of 245m² is located on a 364m² plot in the village of Eleftherna in Rethymnon. The village has several cafes & tavernas and is home to the new MUSEAUM OF ANCIENT ELEFTHERNA where you can learn about the ancient village and view many of the archaeological finds discovered in recent years.
The original, old, stone building was renovated in 2008. This property is full of Cretan stone design elements with arched entrances throughout the living spaces, doorways and walls. Further updates and renovations, to increase property size, were completed in 2016. During the latest renovation two separate studio rooms (in total 64m²), each with their own private entrance, central heating, AC and bathroom, were added to the property. The lower studio has access to the courtyard with seating areas & outdoor BBQ and the upper studio has its own private terrace with access to the courtyard as well.
The main house (181m²) is on two levels with its own independent entrance and enclosed, paved courtyards both in the front and rear of the property.
On the ground floor is an open-plan living/kitchen/dining area and a bathroom, with access to the rear courtyard. In addition, one large bedroom with its own bathroom and separate access to the rear courtyard.
Upstairs are two additional bedrooms. One with its own private terrace and a shared bathroom. This level offers a second living area surrounded by large retractable windows to enjoy the surrounding views and summer breezes. The first floor is accessed via internal and external stairs. The external stairs lead you to the paved courtyard, where you can find several sitting/dining areas as well as an outdoor BBQ area.
The property has a wood-burning central heating system and AC in all bedrooms.
This property has potential for rental income and offers enough room for construction of a swimming pool, if needed.
Facilities:
Courtyard, Central heating, Air/Conditioning, Solar hot water system, High speed internet, BBQ, Wood stove, Storeroom, Parking, Roof terrace, Guest room
Distances:
Beach 15km
Town 22km Rethymno
Airport 80km
Hospital 25km
The most popular destinations to buy property in Greece
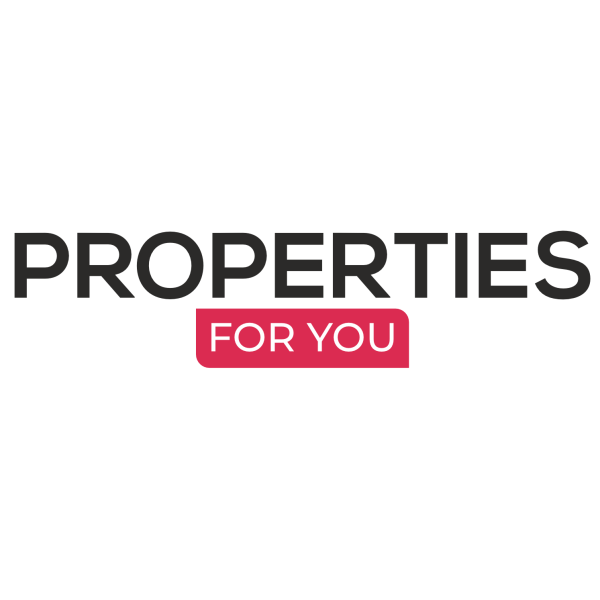
NIKOS SARTZETAKIS

