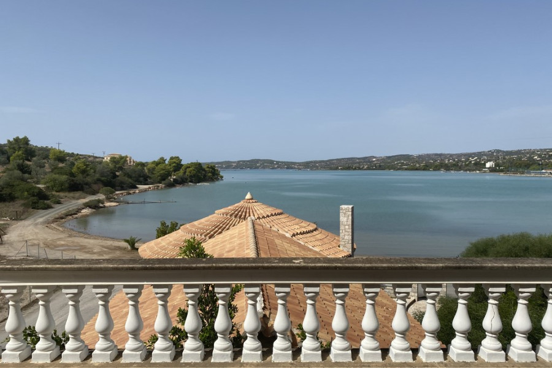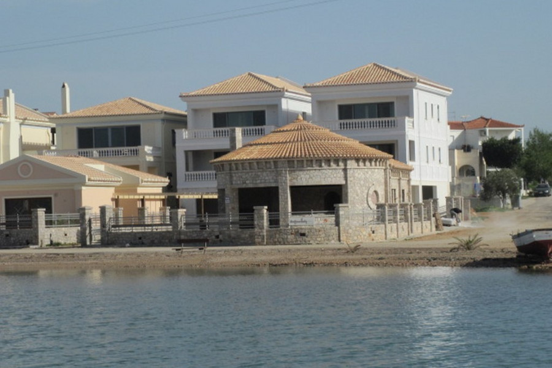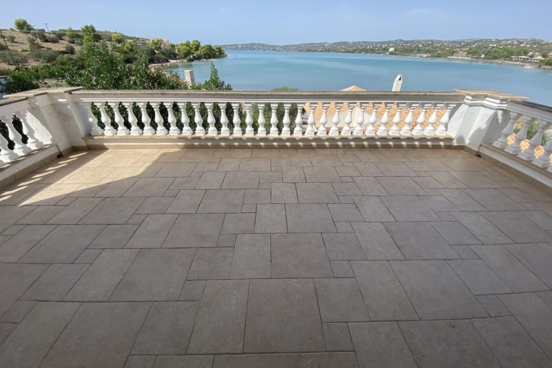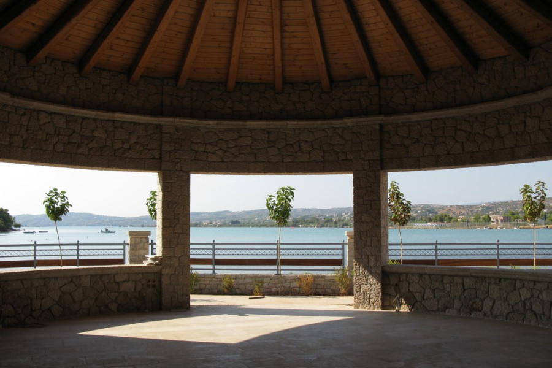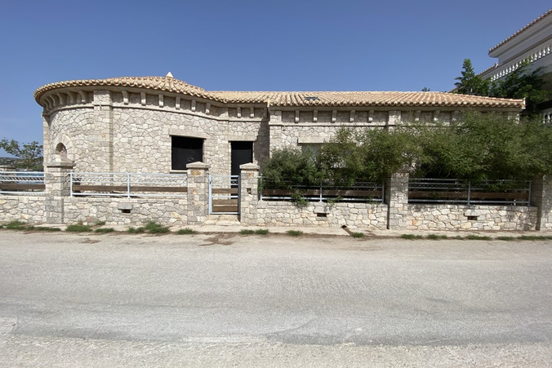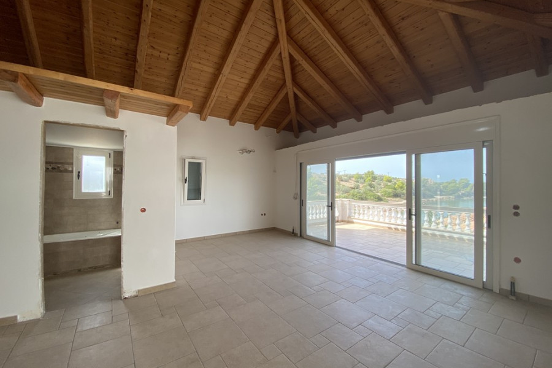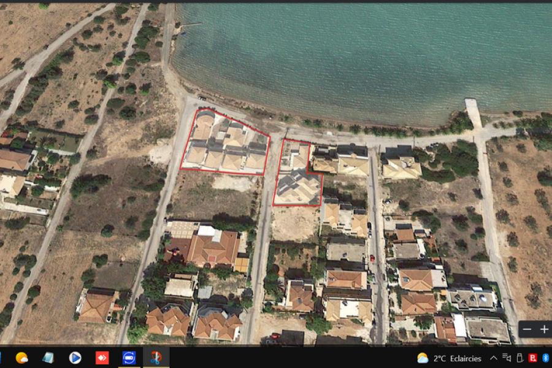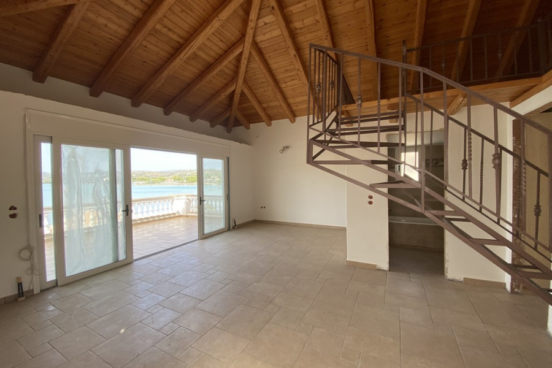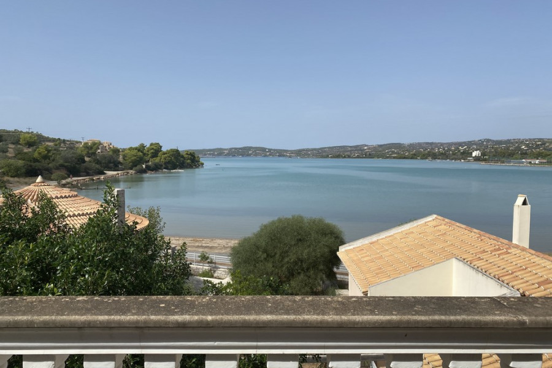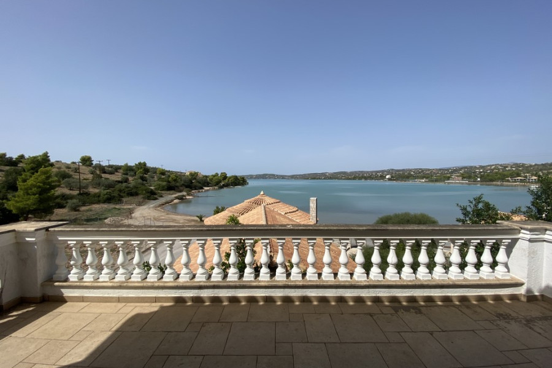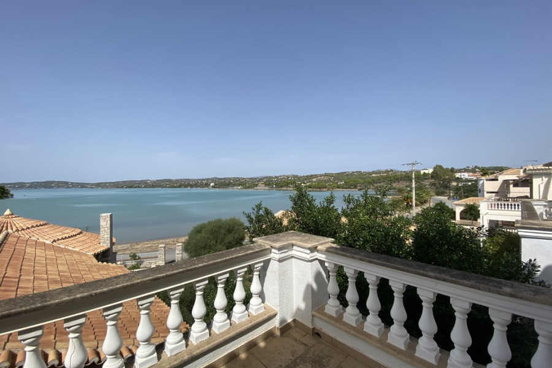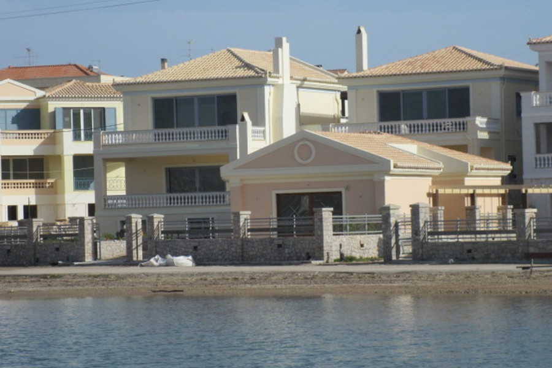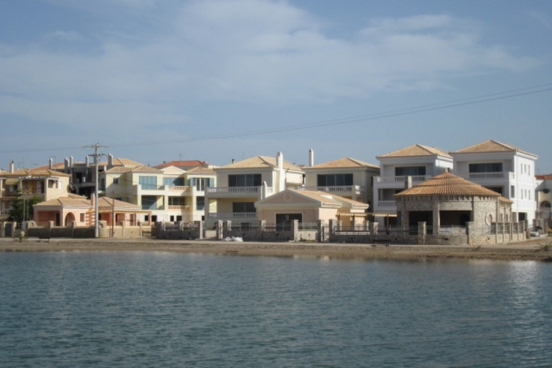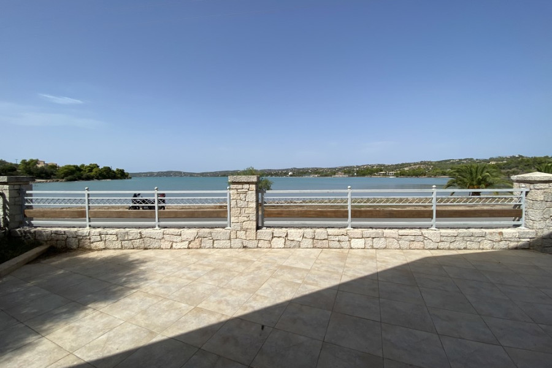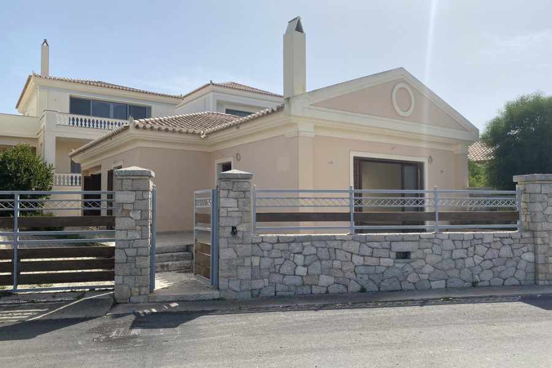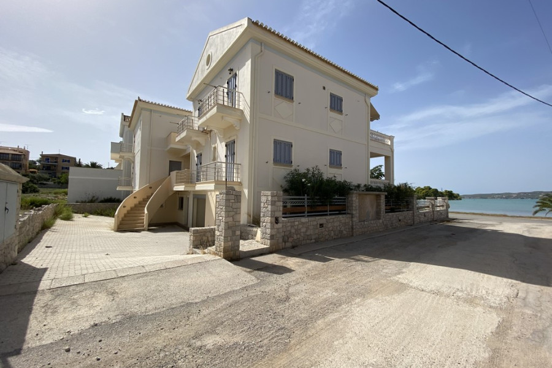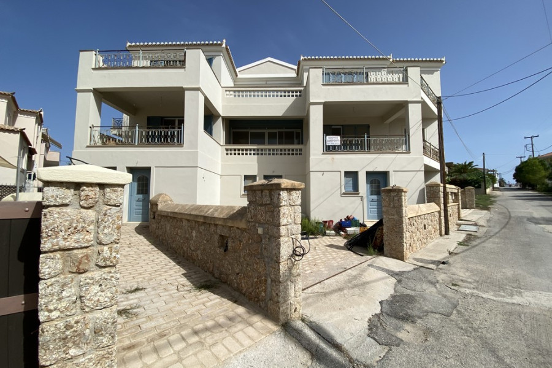6.000.000
1432 m²
| Location | Kranidi (Argolida) |
| Price | 6.000.000 € |
| Living Area | 1432 m² |
| Land area | 2500 m² |
| Type | Commercial property For sale |
| Bathrooms | 24 |
| Floor | Ground floor |
| Levels | 3 |
| Year built | 2012 |
| Heating | Current |
| Energy class |

|
| Realtor listing code | 43149 |
| Listing published | |
| Listing updated | |
| Distance to center | 200 meters | Distance to port / airport | 185000 meters | ||||
| Land area | 2500 m² | Access by | Asphalt | ||||
| Zone | Residential | Orientation | West | ||||
| Parking space | Yes | ||||||
| View | Newly built | ||
| Air conditioning | Furnished | ||
| Parking | Garden | ||
| Pets allowed | Alarm | ||
| Holiday home | Luxury | ||
| Satellite dish | Internal stairway | ||
| Elevator | Storage room | ||
| Veranda | Pool | ||
| Playroom | Fireplace | ||
| Solar water heater | Loft | ||
| Safety door | Penthouse | ||
| Corner home | Night steam | ||
| Floor heating | Preserved | ||
| Neoclassical |
Description
In Greece, in the Peloponnese, in the Argolis, in Portoheli and specifically in the Paleo Limani area, a residential complex with a total area of 1432 sq.m. is for sale. in a plot of 2500 sq.m., built in 2012, in front of the sea.
Energy Class under publication.
On a plot of 870 sq.m. enclosed by a stone paddock made of local stone, a stone detached house of 130 sq.m. has been built. literally on the sea with a 40 sq.m. attic., consisting of 4 bedrooms, 2 bathrooms, kitchen, open-plan dining room-living room with fireplace, storage room and terrace with direct access to the garden and a 3-level building consisting on the ground floor of parking spaces in the basement, storage room and a 25 sq.m. studio, on the first floor of 2 apartments of 70 sq.m.consisting of 2 bedrooms, 1 bathroom, kitchen, single dining-living room and 2 terraces with a view and on the second floor of 2 apartments of 70 sq.m.with characteristics of a small maisonette, consisting of 2 bedrooms, 1 bathroom, kitchen, single dining room-living room, 2 terraces with sea view and attic.
On a plot of 810 sq.m. enclosed by a stone paddock made of local stone, a single-family house of 100 sq.m. has been built.literally on the sea, consisting of 3 bedrooms, 2 bathrooms, kitchen, single dining room-living room with fireplace, storage room and terrace with direct access to the garden and a building with a maisonette of 150 sq.m.3 levels consisting of 3 bedrooms, 3 bathrooms, kitchen, open-plan dining-living room with fireplace, space for an elevator and closed parking space-storage in the basement 65 sq.m. and 2 apartments.
The apartment is 75 sq.m. on the first floor it consists of 2 bedrooms, 1 bathroom, kitchen, open-plan dining-living room with fireplace, 2 balconies with a view and closed parking space-storage in the basement 40 sq.m. and the apartment 105 sq.m.on the second floor with characteristics of a small maisonette, it consists of 3 bedrooms, 1 bathroom, kitchen, open plan dining-living room with fireplace, 2 terraces with sea view, attic 30 sq.m. and a closed parking-storage space in the basement of 40 sq.m.
On a plot of 820 sq.m. enclosed by a stone paddock made of local stone, a single-family house of 68 sq.m. has been built.literally on the sea, consisting of 2 bedrooms, 1 bathroom, kitchen, open-plan dining-living room with fireplace, storage room and terrace with direct access to the garden and a building with a total area of 459 sq.m., 3 levels (ground floor, first and second floor) consisting of 9 apartments.
On the ground floor we find 3 studio apartments of 51, 40 and 50 sq.m. each consisting of a sleeping area, kitchen, bathroom and a single dining-living room.
On the first floor we find 3 apartments of 60, 48 and 50 sq.m. each consisting of 1 bedroom, 1 bathroom, kitchen, single dining-living room and terraces with sea view.
On the second floor we find 3 apartments of 50, 48, and 62 sq.m. each consisting of 1 bedroom, 1 bathroom, kitchen, single dining-living room and terraces with sea view.
The entrances are made of IROCO wood. The courtyards and communal areas are made of brick. The stairs are marble.The floors of the houses are made of Italian tiles of excellent quality, the bathrooms are also made of Italian tiles and Italian sanitary ware, and the kitchens are made of wardrobes from the Greek factory Sotiropoulos.The windows and doors of the apartments are made of aluminum (except for the single-family house where they are to be made of wood of German specifications), thermally insulated with double glazing everywhere. The roofs are traditionally made of tiles.All houses are delivered with air conditioning for heating and cooling.
It is located in a quiet but not isolated area, with easy access.
Luxurious, bright and airy, with Western orientation.
Very close to it are the best beaches of the region such as Golden Coast, Hinitsa, Costa, Ververonda, Korakia and Limanakia.
Across from it is the beautiful island of Spetses.
It is suitable for a permanent or holiday home, but also for an investment property, with a permanent or seasonal lease.
Very good case, one of the few available, on the sea.
The most popular destinations to buy property in Greece
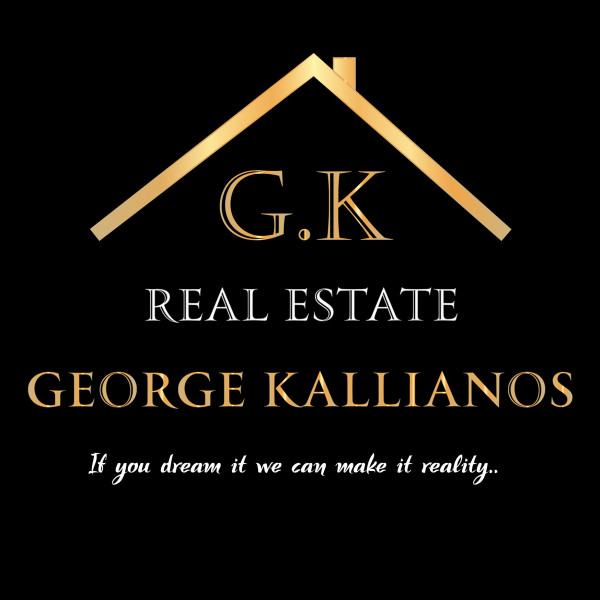
George Kallianos
