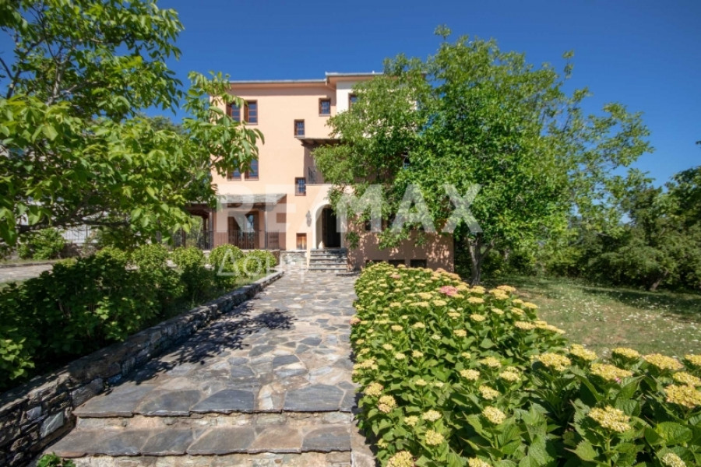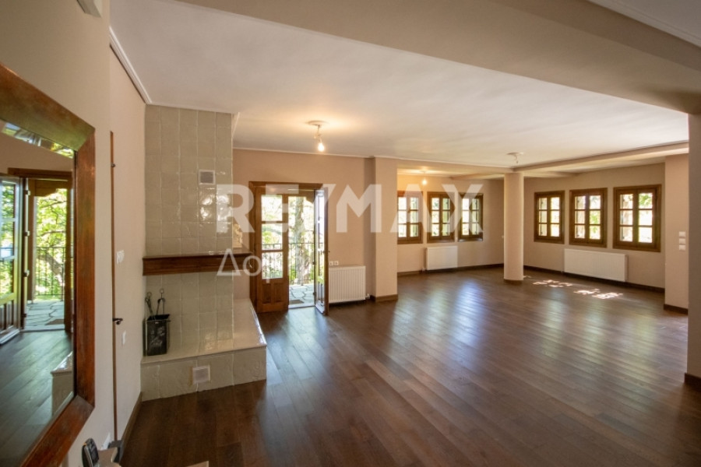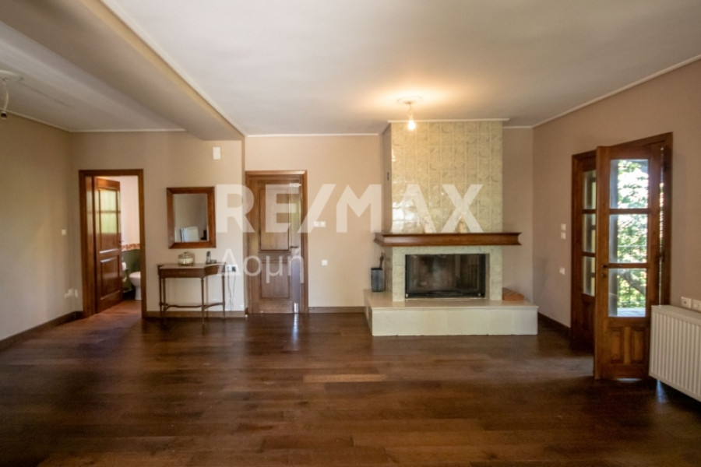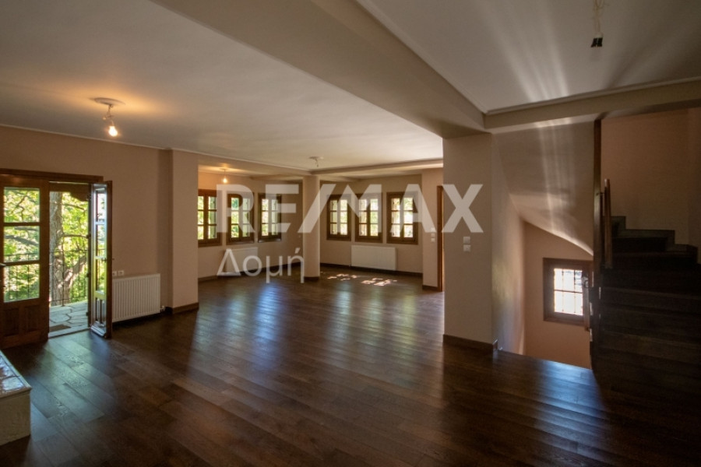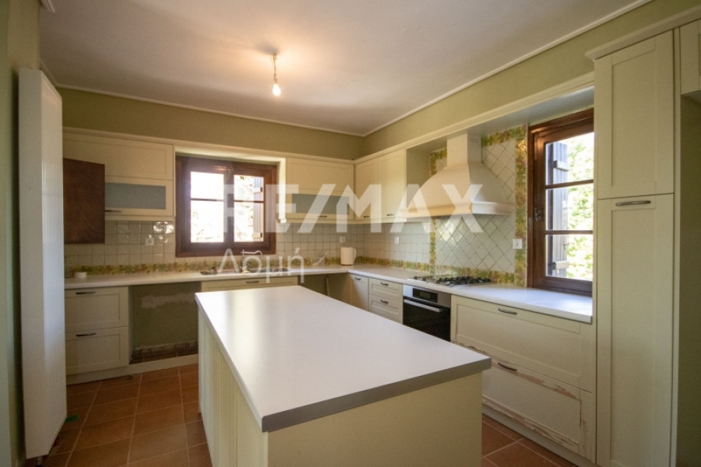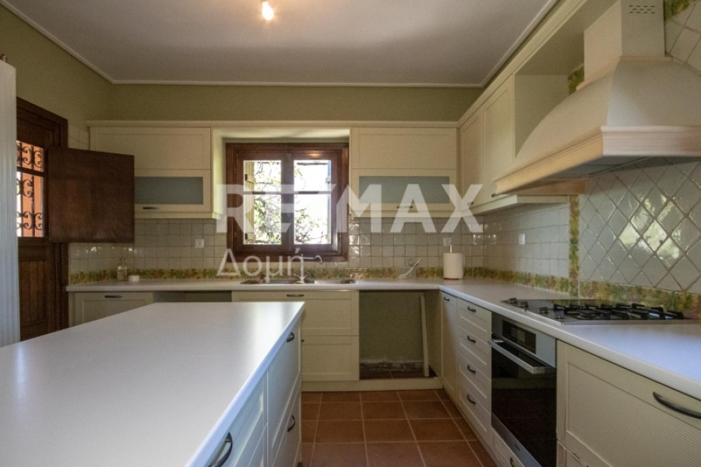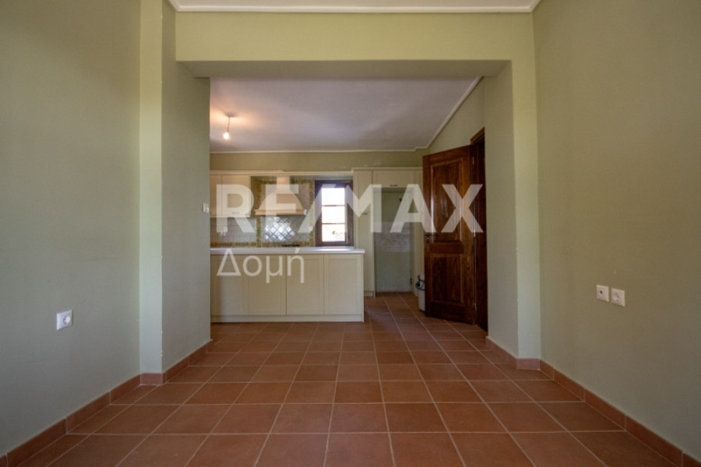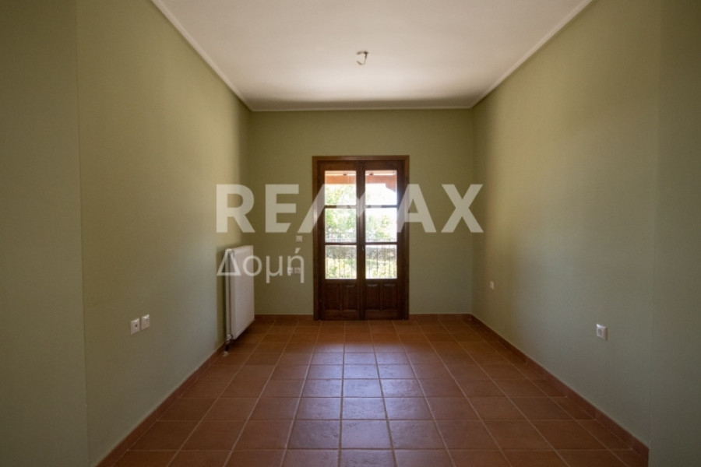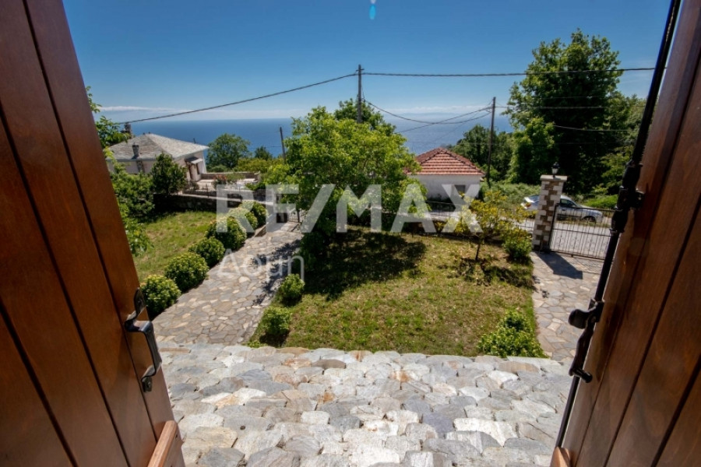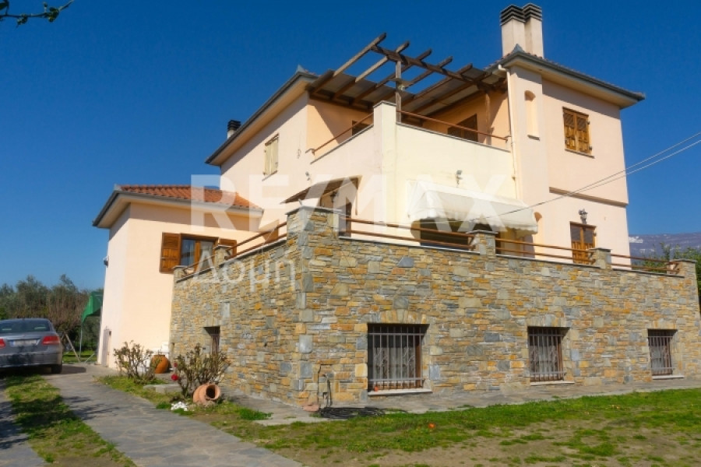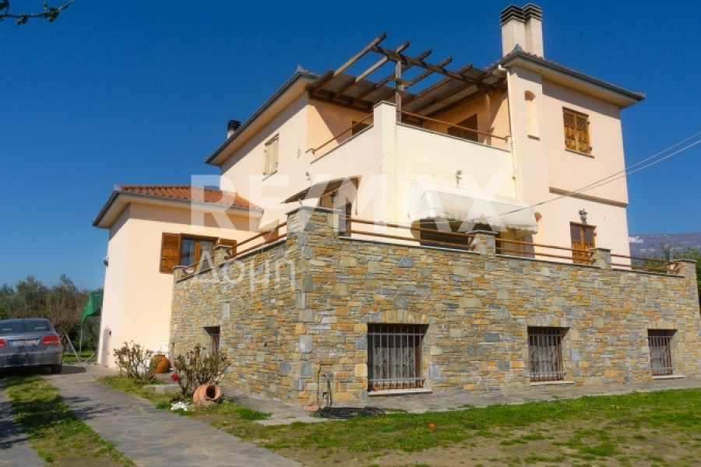580.000
343 m²
7 bedrooms
6 bathrooms
| Location | Mouresi (Pelio) |
| Price | 580.000 € |
| Living Area | 343 m² |
| Land area | 1141 m² |
| Type | Residence For sale |
| Bedrooms | 7 |
| Bathrooms | 6 |
| WC | 2 |
| Floor | Basement |
| Levels | 3 |
| Year built | 2009 |
| Heating | Petrol |
| Energy class |

|
| Realtor listing code | 15504-7289 |
| Listing published | |
| Listing updated | |
| Distance to center | 47400 meters | Land area | 1141 m² | ||||
| Access by | Asphalt | Zone | Residential | ||||
| Orientation | East | Parking space | Yes | ||||
| View | Newly built | ||
| Air conditioning | Furnished | ||
| Parking | Garden | ||
| Pets allowed | Alarm | ||
| Holiday home | Luxury | ||
| Satellite dish | Internal stairway | ||
| Elevator | Storage room | ||
| Veranda | Pool | ||
| Playroom | Fireplace | ||
| Solar water heater | Loft | ||
| Safety door | Penthouse | ||
| Corner home | Night steam | ||
| Floor heating | Preserved | ||
| Neoclassical |
Description
Property Code: 15504-7289 - Villa FOR SALE in Mouresi Tsagkarada for €580.000. This 343 sq. m. Villa consists of 3 levels and features 7 Bedrooms, 2 Livingrooms, Kitchen, 6 Bathrooms , 2 WC The property also enjoys Heating system: Individual - Petrol, View of the Sea, Window frames: Wooden, Door: Armourplated door, parking, storeroom , garden, fireplace, appliances, BBQ, playroom, internal stairway. Built in 2009 distance from sea 4200 meters distance from city 47400 meters distance from airport 101000 meters Real estate agent - Efstathiou Ioannis. Available for sale in one of the most beautiful villages of Pelion, Tsagarada, newly built luxury villa with a total area of 343 sq.m. on a plot of 1141 sq.m. This is a unique property with unlimited stunning sea views from all its spaces, harmonized with the green environment of the mountain of Centaurs, made with luxurious materials both inside and outside. The property is of four levels which are analyzed as follows: The ground floor consists of a very large open plan living room with fireplace, a WC and a large kitchen with an island, separate dining area and access to the outdoor barbeque. Going up to the first floor via an internal staircase we find four master bedrooms with their own bathrooms. Continuing on the second floor, it leads to two more large master bedrooms with a dressing room. On this level there is also a large lounge with bar and unlimited unique views. Going down through an internal staircase we drive to the basement. There we find an open space, a storage room, the sink, as well as a staff room with its own WC. The courtyard of the property is fenced with a stone wall and metal railings around the plot and is extremely well cared for and landscaped with trees, lawns, ornamental plants and a planting area. The outdoor area also has parking spaces and all entrances are remote controlled. The heating of the property is done with an oil boiler. It is located in Agia Kyriaki Tsagarada, just 20 meters next to the square of the same name, on a corner plot offering panoramic views of the sea and the villages. Tsagarada is one of the most famous villages of Pelion, built amphitheatrically and sparsely populated, with great tourist traffic. It has two famous beaches (Fakistra and Mylopotamos) of Pelion! The property is 5 minutes from these beaches and 20 minutes from the ski center of Pelion in Chania. Its unique location, stunning views, quality of materials and construction are the main features of the house as well as motivation for a successful purchase.
Real Estate Agent - Efstathiou Ioannis - Mobile: 6985650638 - Email: [email protected] RE / MAX Domi - International Real Estate Network - Purchases Sales Sales Rentals Real Estate Leases -Phone Phones: 248: www.remaxdomi.gr/ -Fax: 2421020055
Recently Viewed Properties
Similar searches
The most popular destinations to buy property in Greece

REMAX Domi
REMAX Domi
REMAX Domi
Contact agent


