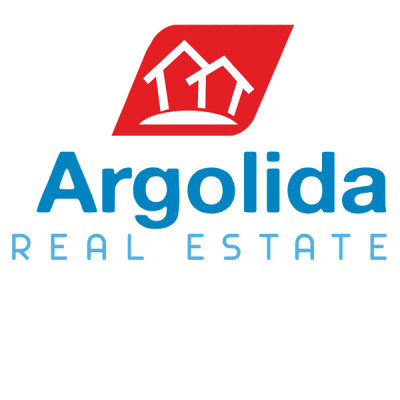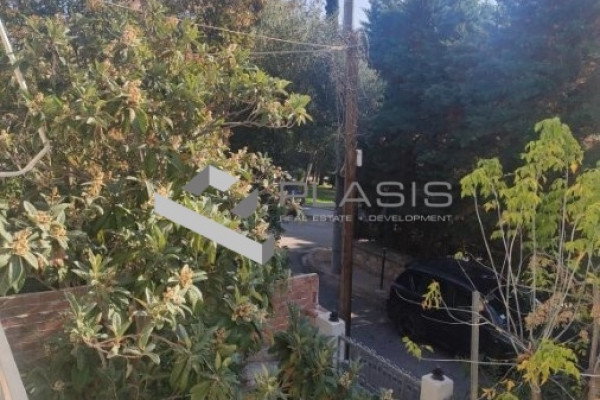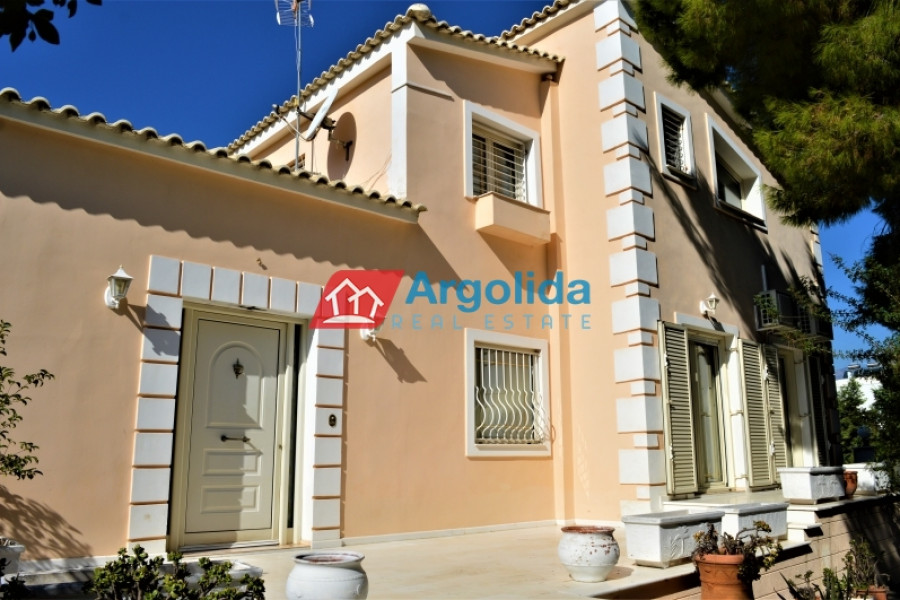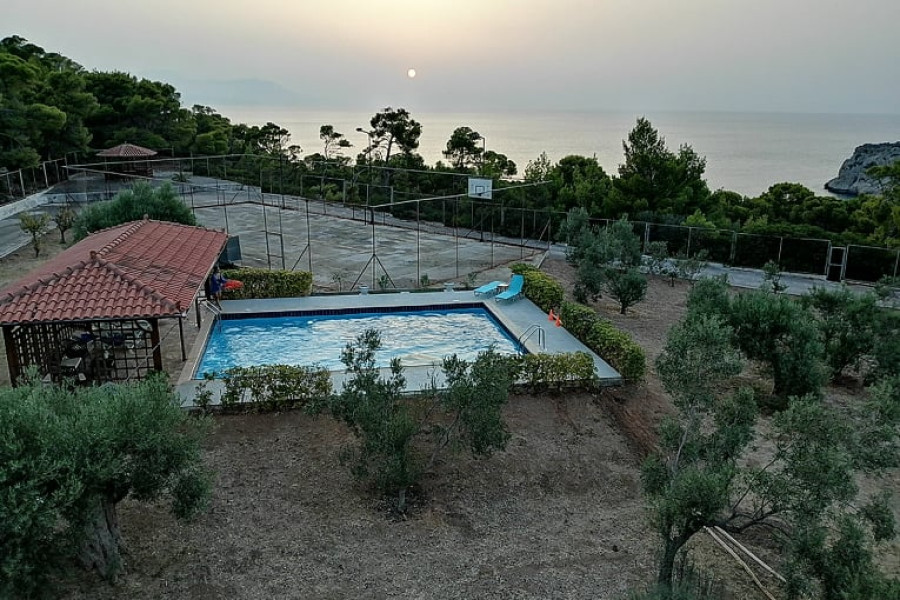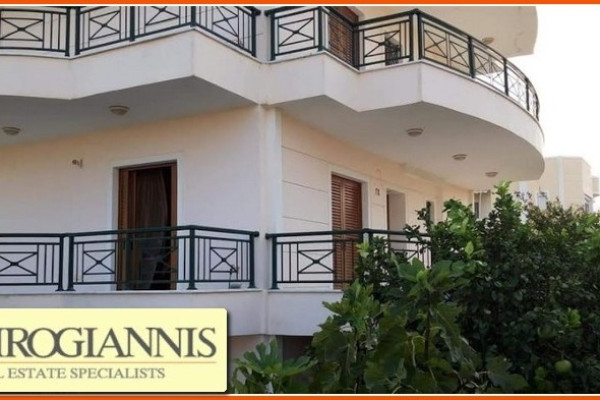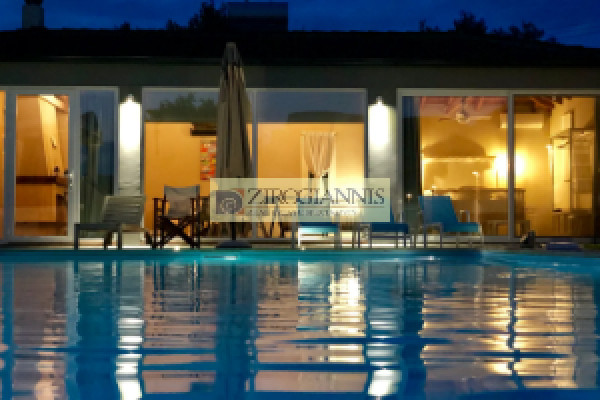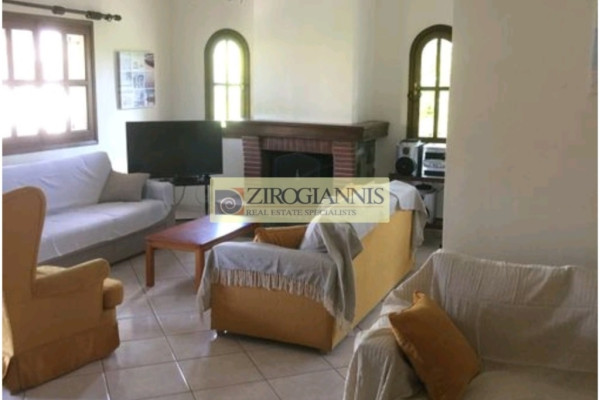450.000
260 m²
5 bedrooms
4 bathrooms
| Location | Loutraki-Perachora (Korinthia) |
| Price | 450.000 € |
| Living Area | 260 m² |
| Land area | 1050 m² |
| Type | Residence For sale |
| Bedrooms | 5 |
| Bathrooms | 4 |
| Floor | Ground floor |
| Year built | 1999 |
| Heating | Petrol |
| Energy class |

|
| Realtor listing code | 581995 |
| Listing published | |
| Listing updated | |
| Distance to sea | 1500 meters | Distance to center | 6000 meters | ||||
| Land area | 1050 m² | Access by | Asphalt | ||||
| Zone | Residential | Orientation | West | ||||
| Parking space | Yes | ||||||
| View | Newly built | ||
| Air conditioning | Furnished | ||
| Parking | Garden | ||
| Pets allowed | Alarm | ||
| Holiday home | Luxury | ||
| Satellite dish | Internal stairway | ||
| Elevator | Storage room | ||
| Veranda | Pool | ||
| Playroom | Fireplace | ||
| Solar water heater | Loft | ||
| Safety door | Penthouse | ||
| Corner home | Night steam | ||
| Floor heating | Preserved | ||
| Neoclassical |
Description
Property Code: 581995 - House FOR SALE in Loutraki-Perachora Isthmia for €450.000 . This 260 sq. m. furnished House is on the Ground floor and features 5 Bedrooms, 2 Livingrooms, 2 Kitchens, 4 bathrooms . The property also boasts Heating system: Individual - Petrol, tiled floor, view of the Mountain, Window frames: Aluminum - Sliding, Armourplated door, accessible to people with disabilities, parking space, a storage unit 10 sq.m., garden, fireplace, air condition, alarm system, appliances, insect screen, double glazed windows, solar-powered water heating, entrance stairs, BBQ, attic, playroom, οpen space, Internal staircase, balcony: 30 sq.m.. The building was constructed in 1999 and renovated in 1999 Plot area: 1050 s.q. . Building Energy Rating: D Distance from sea 1500 meters, Distance from the city center: 6000 meters, Distance from nearest airport: 100000 meters, This beautiful property offers a great lifestyle choice. Within walking distance of the local beach and handy to many others, it is close to the mountain range of Geraneia with lots of excursion opportunities and just a ten-minute drive to either Loutraki or Corinths towns with all amenities, shopping and entertainment choices. The entrance to the main home brings you to a beautifully presented formal lounge-dining area with a fireplace, the main staircase and a guest bathroom. Parallel and separate is the kitchen and informal dining area and off this space there is a home office, one bedroom and a bathroom. The lower ground floor has a beautifully designed and well-appointed kitchen with dining space and an informal sitting area with another fireplace. This area has two bedrooms and a bathroom. The clever design of the residence allows for either of the kitchen spaces to service the main home and for the other to act as extended living space or an independent guest apartment. A beautiful staircase leads to the upper level with three bedrooms, all opening off a comfortable landing which offers a supplementary sitting nook. The level has the family bathroom and a utility room. The wide terraces surrounding the home allow ample space for outdoor dining and are supplemented by various courtyard and shady seating nooks providing cool spots for summer relaxation. The grounds are perimetrically walled with secure entrances. The mature trees create privacy through all points of the property. The property is built on 1050m² three-sided plot which has two separate titles. The home is confined to the first plot of 500m² and the secondary plot (550m²) is dedicated to lush gardens and lawns however it is buildable and a residence of up to 600m² can be constructed. The home is in an ideal location. It has immediate access to the motorway with Athens/Airport at under an hour’s drive. It is walking distance to the Suburban Rail station which is an extension of the Athens Metro network. It would make a perfect summer residence or gorgeous permanent home.
Similar searches
prev
next



