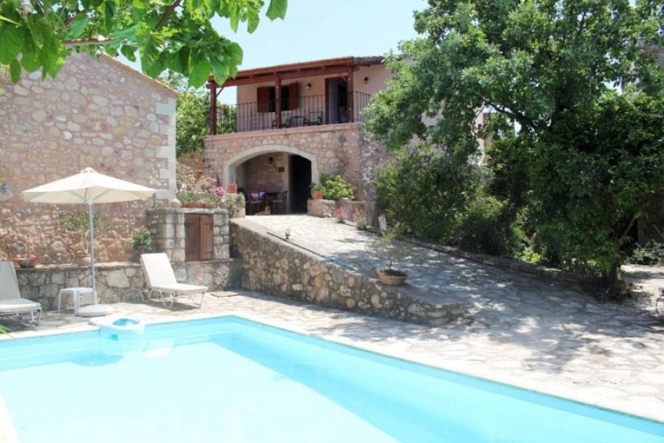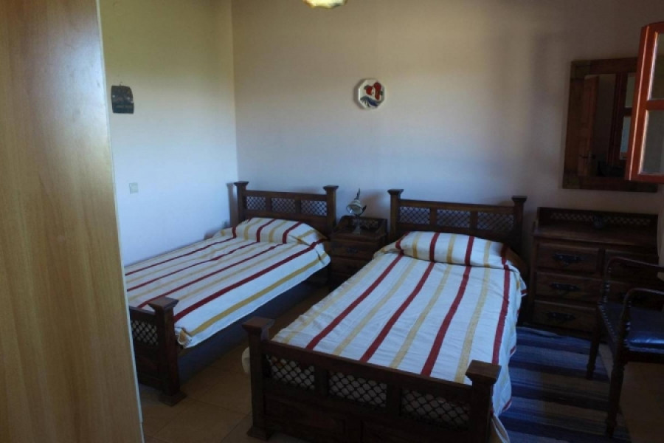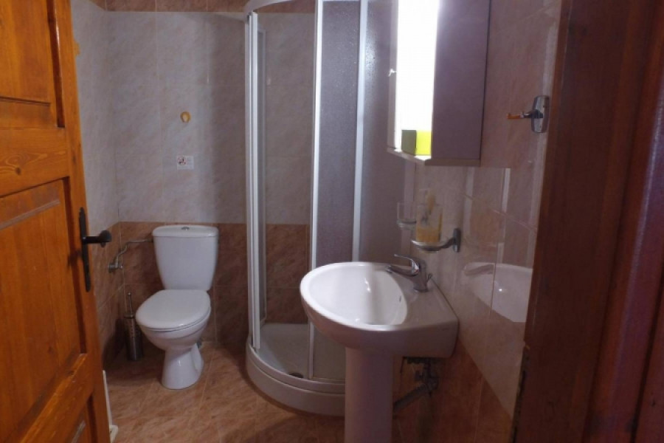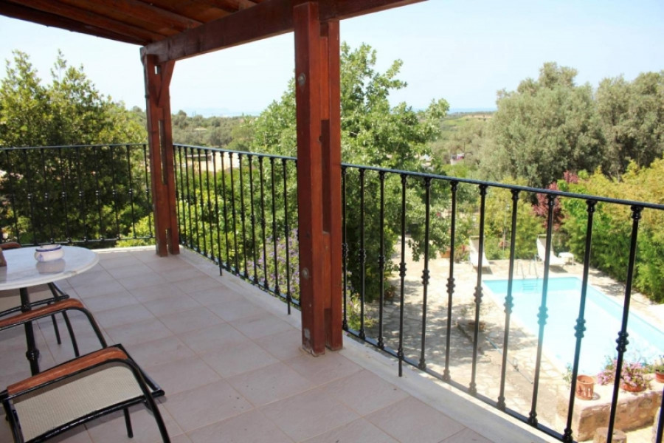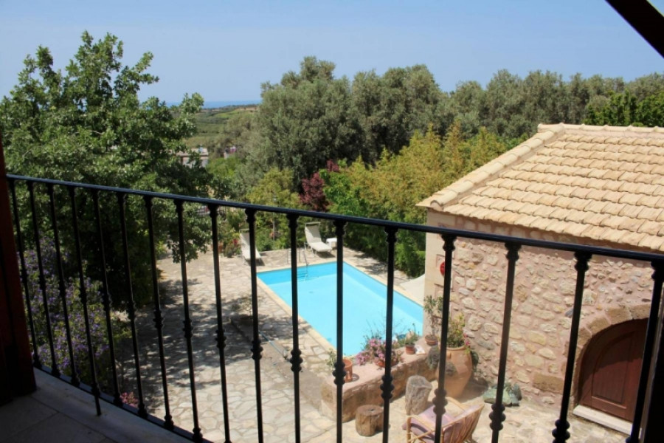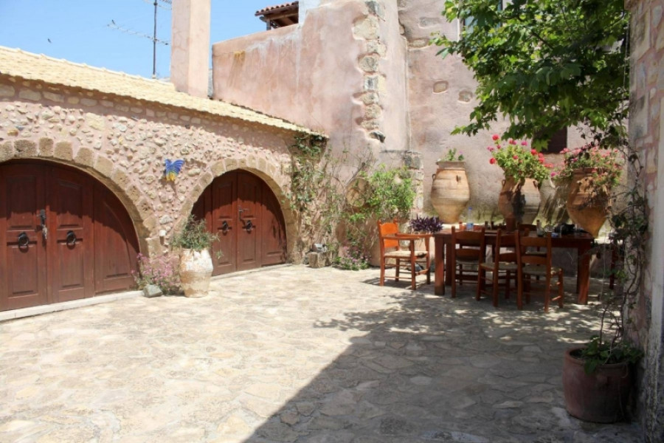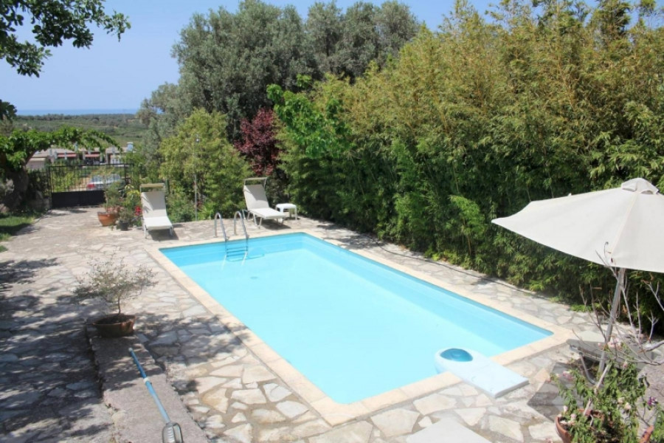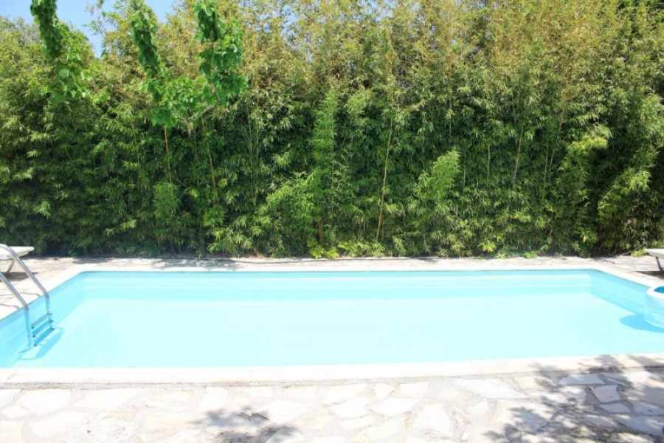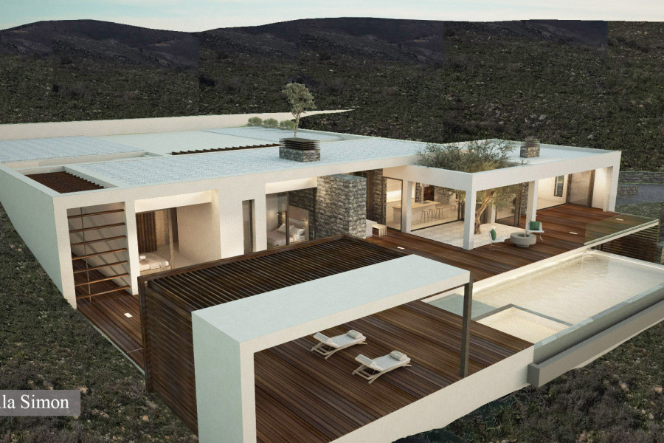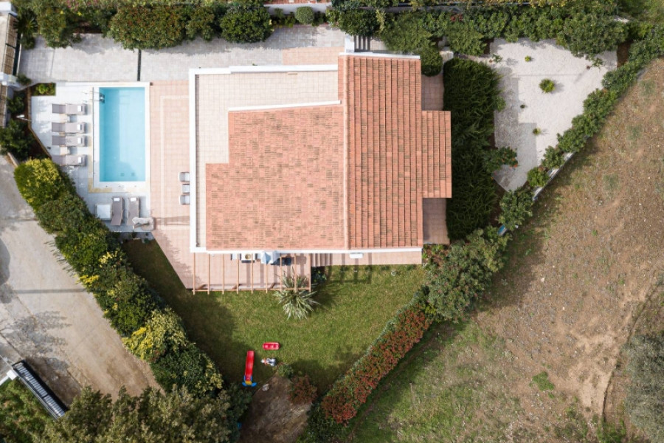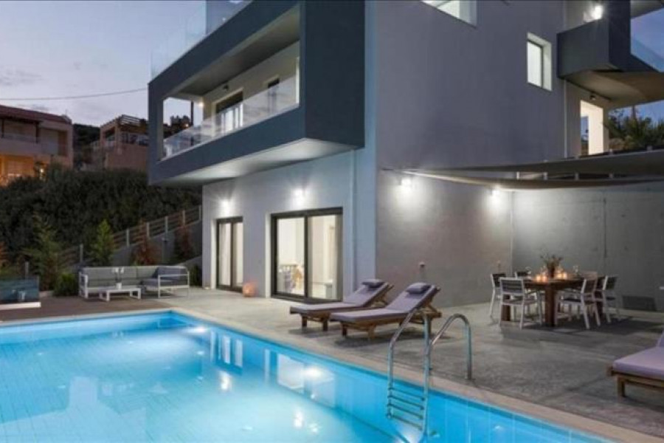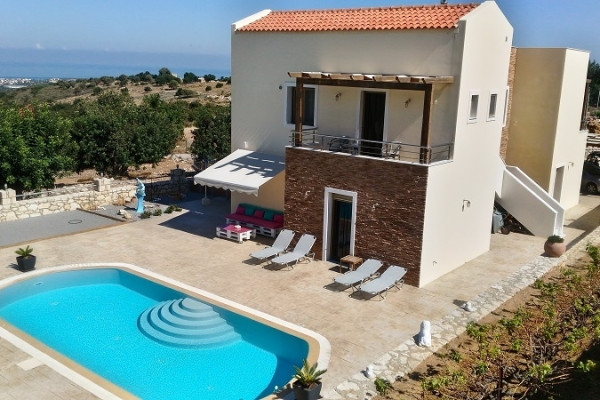598.000
220 m²
4 bedrooms
3 bathrooms
| Location | Arkadi (Rethymno Prefecture) |
| Price | 598.000 € |
| Living Area | 220 m² |
| Land area | 1380 m² |
| Type | Residence For sale |
| Bedrooms | 4 |
| Bathrooms | 3 |
| Floor | Ground floor |
| Year built | 1900 |
| Heating | - |
| Energy class | Issuance of Energy Efficiency Certificate in progress |
| Realtor listing code | 1-394 |
| Listing published | |
| Listing updated | |
| Land area | 1380 m² | Access by | - | ||||
| Zone | Residential | Orientation | - | ||||
| Parking space | Yes | ||||||
| View | Newly built | ||
| Air conditioning | Furnished | ||
| Parking | Garden | ||
| Pets allowed | Alarm | ||
| Holiday home | Luxury | ||
| Satellite dish | Internal stairway | ||
| Elevator | Storage room | ||
| Veranda | Pool | ||
| Playroom | Fireplace | ||
| Solar water heater | Loft | ||
| Safety door | Penthouse | ||
| Corner home | Night steam | ||
| Floor heating | Preserved | ||
| Neoclassical |
Description
Property Code: 1-394 - House FOR SALE in Arkadi Loutra for €598.000 . This 220 sq. m. House is on the Ground floor and features 4 Bedrooms, 2 Livingrooms, 2 Kitchens, 3 bathrooms . The property also boasts Window frames: Wooden, parking space, a storage unit 40 sq.m., garden, fireplace, swimming pool, BBQ. The building was constructed in 1900 and renovated in 2008 Distance from sea 3500 meters, The traditional village of Loutra is located slightly inland from the coast and is approximately 10km away from Rethimno. The charming property is located behind thick walls and an old gate in the middle of the village. Behind the old Venetian gate lies an inner courtyard, designed in regional Cretan style with two beautifully renovated Cretan houses. A pool, a large, stone storage room and a nicely landscaped garden with plenty of plants, trees, and flowers complete the picture. Combining privacy and tranquility, it is the perfect place to relax The beautiful stone houses, dating back to 1700, were completely renovated and restored in 2008 and turned into full-featured, comfortable houses. These two-story houses are comfortably furnished with hand-picked items to create a relaxing and modern atmosphere and provide you with everything you may need. The first house is directly on the passageway leading to the courtyard. On the ground floor, you can find the living room with a traditional fireplace, the kitchen and dining room, a bathroom and a small storage area. The two bedrooms, another living area, and a bathroom are on the first floor. The second house is set near the pool, a little offset from the other house. The sheltered entrance terrace, with an arcade arch, is ideal for hot summer days. The living room, adjoining open-plan kitchen, and bathroom are on the ground floor. On the first floor, there are two bedrooms. Through the hall between the two bedrooms, you have access to a roofed balcony with a view of the estate, the beautiful garden, and pool and the surrounding landscape down to the sea. The 25 m² pool is for the private use of the guests in the houses and is perfect for a refreshing swim. The BBQ and the stove are located at the edge of the property. There is also a large, stone-built storage area, of 40 m², on the property. Rethimno, with its extensive promenade, is ideal for strolling and is relatively nearby. The picturesque Venetian harbor with small boats and lined-up taverns is charming and atmospheric. The pedestrian zone in the old town has beautiful narrow alleys with old traditional houses and is perfect for shopping and going out in style. The long sandy beaches on the coast of Rethimno offer a wide selection of beach bars and some options for natural, virgin beaches.
The most popular destinations to buy property in Greece

Athanasios Vezakiadis
