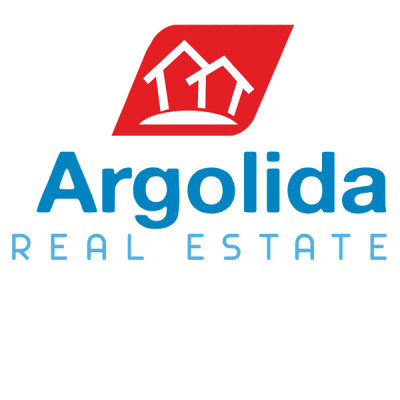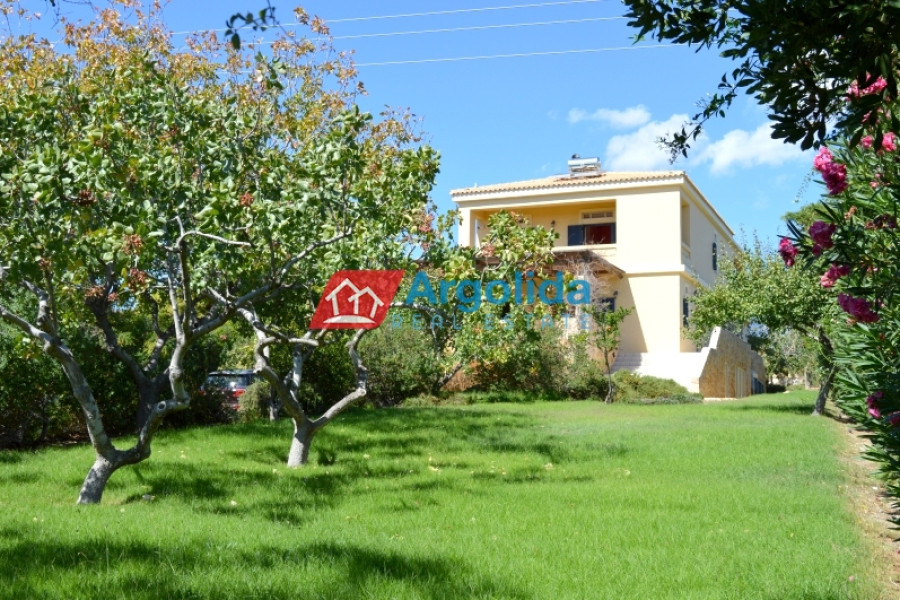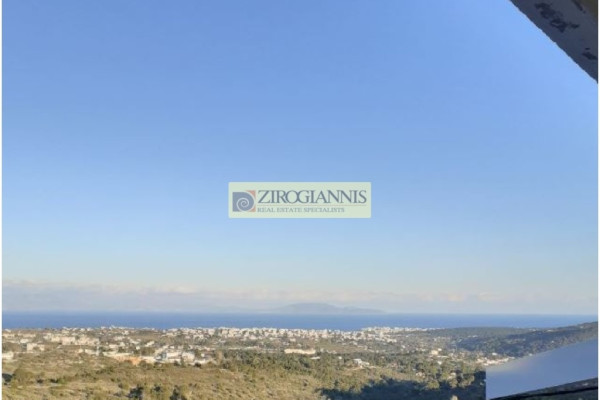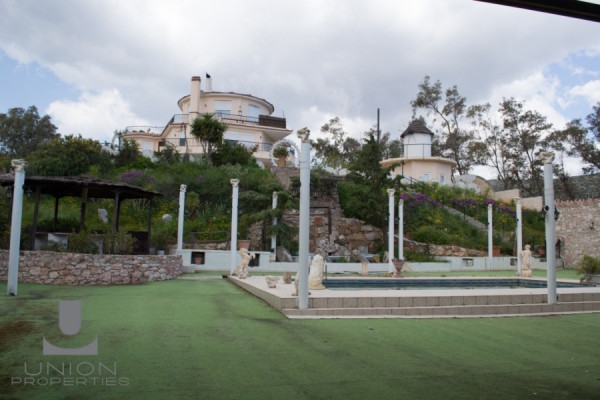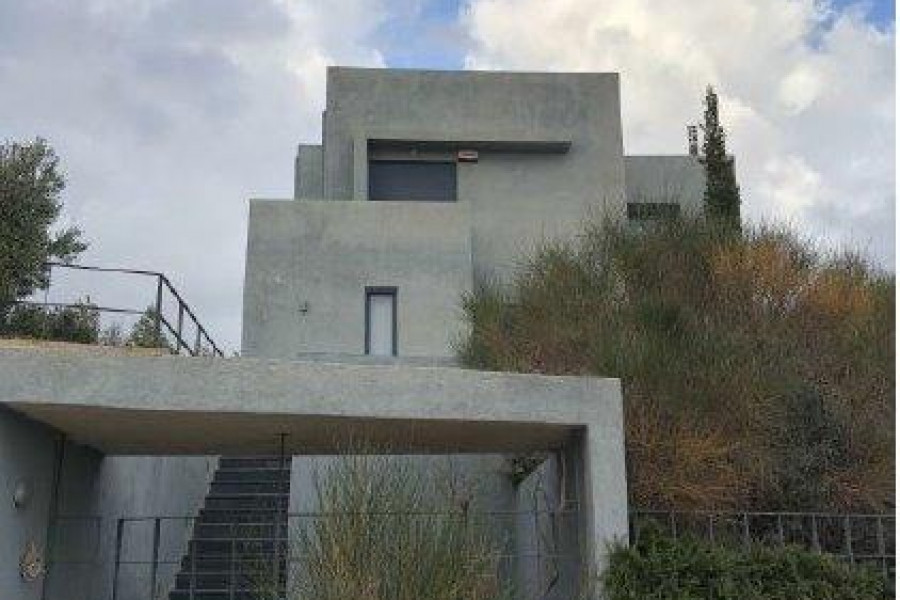550.000
441 m²
6 bedrooms
5 bathrooms
| Location | Megara (Rest of Attica) |
| Price | 550.000 € |
| Living Area | 441 m² |
| Land area | 3285 m² |
| Type | Residence For sale |
| Bedrooms | 6 |
| Bathrooms | 5 |
| WC | 1 |
| Floor | Ground floor |
| Year built | 2009 |
| Heating | Current |
| Energy class |

|
| Realtor listing code | 11948 |
| Listing published | |
| Listing updated | |
| Distance to sea | 850 meters | Land area | 3285 m² | ||||
| Access by | Asphalt | Zone | Residential | ||||
| Orientation | South | Parking space | Yes | ||||
| View | Newly built | ||
| Air conditioning | Furnished | ||
| Parking | Garden | ||
| Pets allowed | Alarm | ||
| Holiday home | Luxury | ||
| Satellite dish | Internal stairway | ||
| Elevator | Storage room | ||
| Veranda | Pool | ||
| Playroom | Fireplace | ||
| Solar water heater | Loft | ||
| Safety door | Penthouse | ||
| Corner home | Night steam | ||
| Floor heating | Preserved | ||
| Neoclassical |
Description
Property Code: 11948 - House FOR SALE in Megara Kineta for €550.000 . This 441 sq. m. furnished House is on the Ground floor and features 6 Bedrooms, 3 Livingrooms, 2 Kitchens, 5 bathrooms and a WC. The property also boasts Heating system: Fan coil, tiled and wood floors, view of the Mountain, Window frames: Aluminum - Sliding, elevator, parking space, a storage unit , garden, fireplace, air condition, alarm system, appliances, insect screen, double glazed windows, solar-powered water heating, entrance stairs, BBQ, playroom, satellite antenna, οpen space, Internal staircase. The building was constructed in 2009 Plot area: 3285 s.q. . Building Energy Rating: D Distance from sea 850 meters, Distance from nearest village: 1500 meters, Distance from nearest airport: 82000 meters, This beautifully designed 441m² home in Kineta with its verdant gardens has panoramic views of the entire area from the mountains to the sea. The three-level home has a unique layout and elegant styling. The foyer leads to a beautiful lounge which opens on to an expansive wrap-around terrace, ideal for summer relaxation and outdoor entertaining. Parallel, lies the dining-kitchen area which also enjoys the double-facing fireplace. The kitchen, a beautiful provençal-influenced design with top-of-the-line appliances, has immediate access to the terrace plus the rear patio. A corridor leads to two bedrooms which share the family bathroom. There is also a guest bathroom on this level. Upstairs there is a master bedroom with its own ensuite bathroom and glorious exclusive balcony plus a second spacious bedroom opening on to the front balcony enjoying the sea views. There is a further bathroom plus a spacious laundry+linen room on this level. The semi-basement offers expansive space as yet under-utisilised and given over in the most part to storage. There is an independent guest suite with a large bedroom, bathroom and sitting room. Space for a lounge or games room, a media room plus two more storage/utility rooms. The two-vehicle closed garage has direct internal access to the home. An elevator joins this level with the main floor. The extensive 3285m² grounds are walled and fenced with a separate electronically-controlled security entrance at each end. There is a dedicated open building with a barbeque-oven-outdoor kitchen and huge dining space. In a separate part of the garden is a small (25m²) guest house or staff quarters with a complete kitchen plus bathroom. The property has its own bore (well/water supply) which services the irrigation needs of the extensive gardens with mature shade trees and hedges, lawns and pistachio orchard. A comprehensive alarm system covers both the grounds and the home itself. Beautiful Kineta Beach is a three-minute drive and there is much coastline here to explore and enjoy. An Athens suburban rail station is just one kilometre away. With easy access to the motorway it is ideally situated as a holiday home or a permanent residence as it is just a 40 minute drive to central Athens/Airport.
Recently Viewed Properties
Similar searches
prev
next



