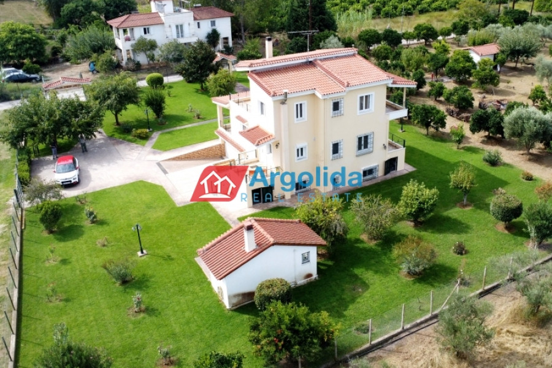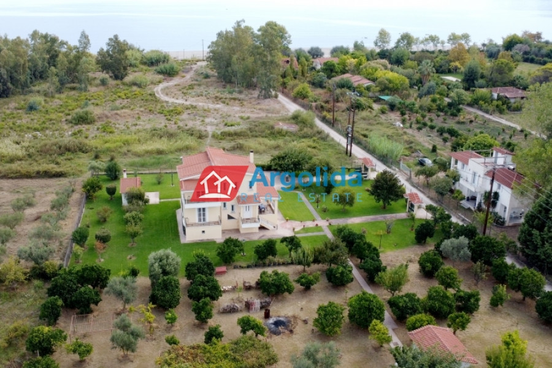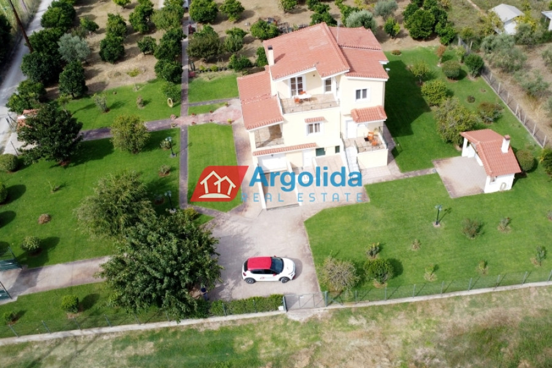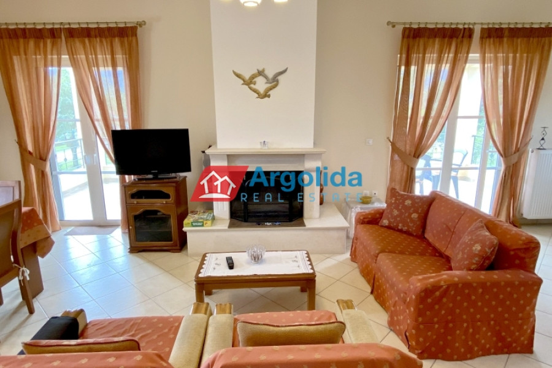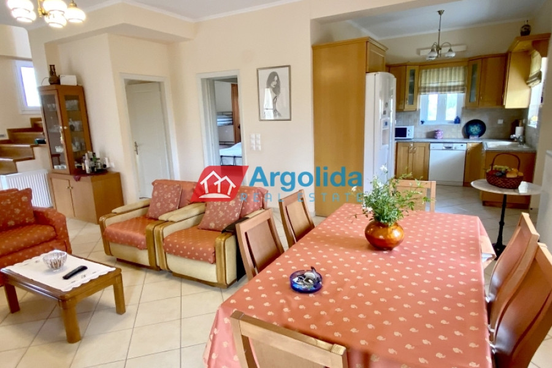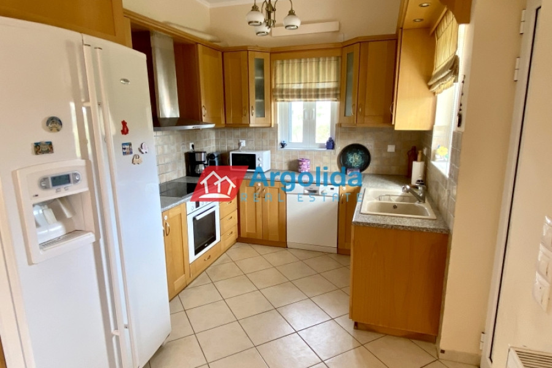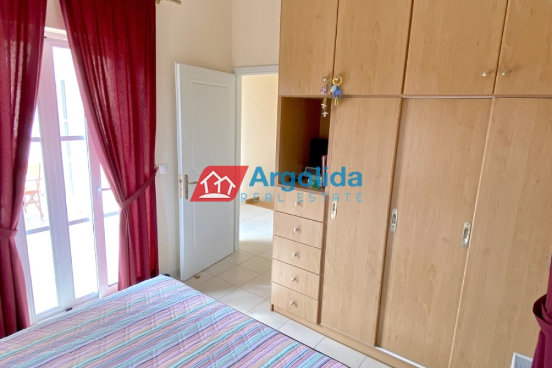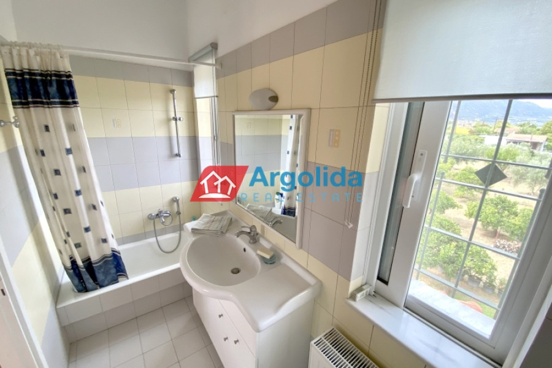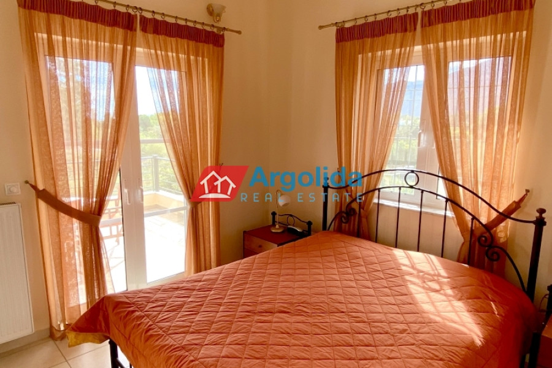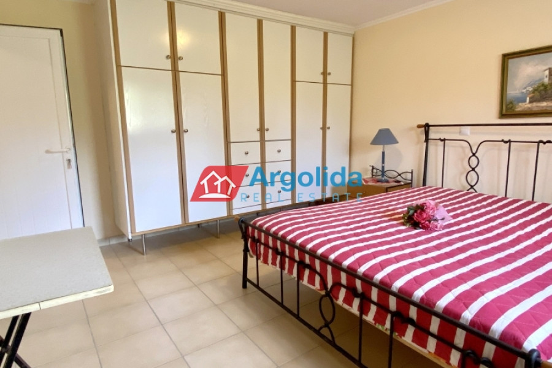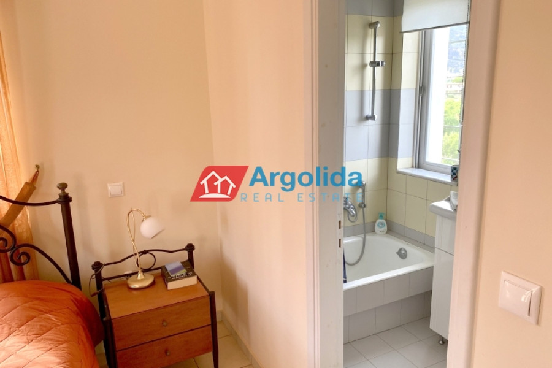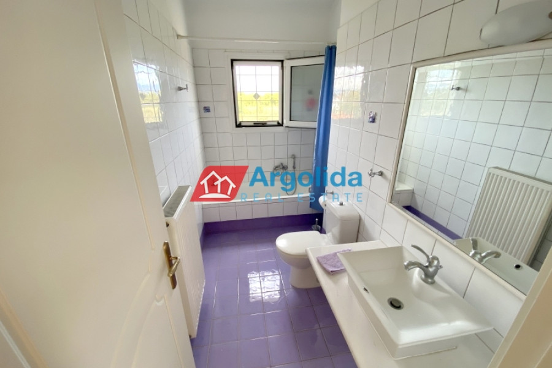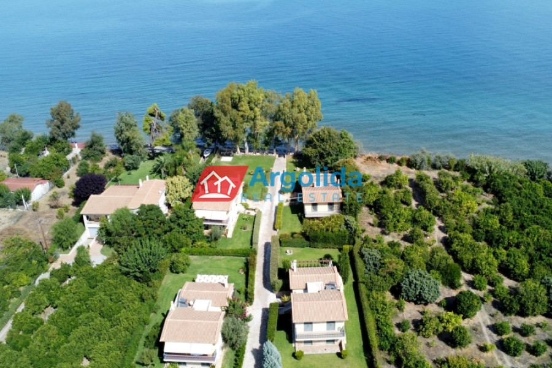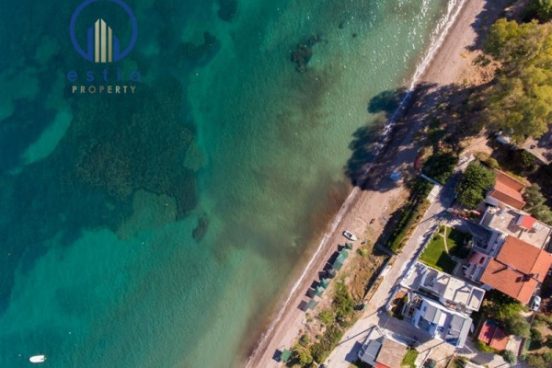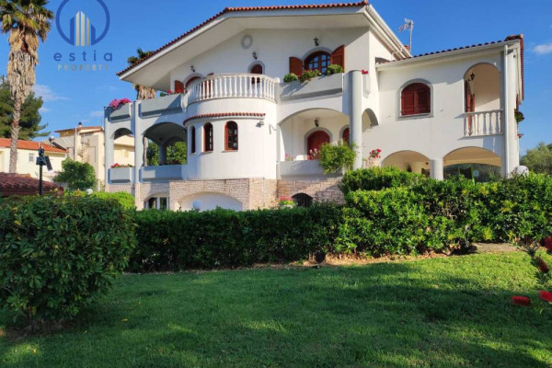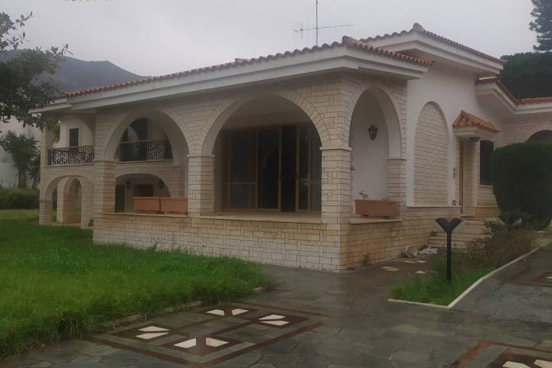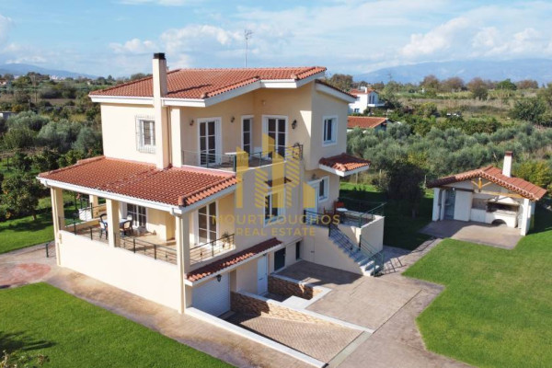560.000
287 m²
4 bedrooms
3 bathrooms
| Location | Diakopto (Achaia) |
| Price | 560.000 € |
| Living Area | 287 m² |
| Land area | 4430 m² |
| Type | Residence For sale |
| Bedrooms | 4 |
| Bathrooms | 3 |
| WC | 1 |
| Floor | Ground floor |
| Year built | 2005 |
| Heating | Petrol |
| Energy class |

|
| Realtor listing code | 11943 |
| Listing published | |
| Listing updated | |
| Distance to sea | 170 meters | Distance to center | 10000 meters | ||||
| Land area | 4430 m² | Access by | Asphalt | ||||
| Zone | Residential | Orientation | North-West | ||||
| Parking space | Yes | ||||||
| View | Newly built | ||
| Air conditioning | Furnished | ||
| Parking | Garden | ||
| Pets allowed | Alarm | ||
| Holiday home | Luxury | ||
| Satellite dish | Internal stairway | ||
| Elevator | Storage room | ||
| Veranda | Pool | ||
| Playroom | Fireplace | ||
| Solar water heater | Loft | ||
| Safety door | Penthouse | ||
| Corner home | Night steam | ||
| Floor heating | Preserved | ||
| Neoclassical |
Description
Property Code: 11943 - House FOR SALE in Diakopto Rizomilos for € 560.000 . This 287 sq. m. furnished House is on the Ground floor and features 4 Bedrooms, an open-plan kitchen/living room, 3 bathrooms and a WC. The property also boasts Heating system: Autonomous heating - Oil, tiled floor, view of the Sea, Window frames: Aluminium, Security door, accessibility for people with disabilities, parking, a storage unit 15 sq.m. sqm, garden, fireplace, A/C, alarm system, electrical appliances, insect screens, double-glazed windows, BBQ, playroom, satellite dish, open space, internal staircase. The building was constructed in 2005 Plot area: 4430 s.q. . Building Energy Rating: B+ Distance from sea 170 meters, Distance from the city center: 10000 meters, Distance from nearest airport: 205000 meters, This glorious three-level seaside property near Rizomilos, Aigio is only 170 metres from a beautiful beach. The 180m² main home is found on the elevated ground floor plus first floor. The entrance opens on to an expansive open plan lounge-dining-kitchen area and the level also enjoys a spacious master bedroom with its own ensuite bathroom plus a guest bathroom. Upstairs there are a further three bedrooms, one of which a master with its own ensuite bathroom plus a large bathroom shared by the other two bedrooms. All the bedrooms and living areas open on to large balconies with impressive views. The 107m² lower ground floor (which also has internal access to the main home) has a guest bedroom with ensuite bathroom and kitchenette plus utility/storage rooms and a closed garage. All rooms have AC and have an internal telecom system. The property is set up with a corporately monitored alarm system. Near the home is a cleverly designed barbeque area complete with outdoor kitchen and bathroom facilities. The property is walled and fenced with electronically controlled security entrances. Half of the 4432m² impressive grounds have beautifully manicured lawns with various fruit trees and dedicated outdoor lighting and the balance of the property is in orchards; all serviced by an automatic irrigation system which is supplied by the property’s own bore (well/water supply) and in addition to the drainage/sewerage systems, there are pumps for the removal of excess rainwater. The home itself is connected to the municipal water network. The home also boasts an emergency generator which is activated automatically in the event of power outage. This executive residence enjoys the nearby beautiful beach and has many more spots along the coast to explore. At around a two-hour drive from Athens/Airport, and only forty minutes from Patras, the home is easily accessible year round.
Recently Viewed Properties
Similar searches
The most popular destinations to buy property in Greece
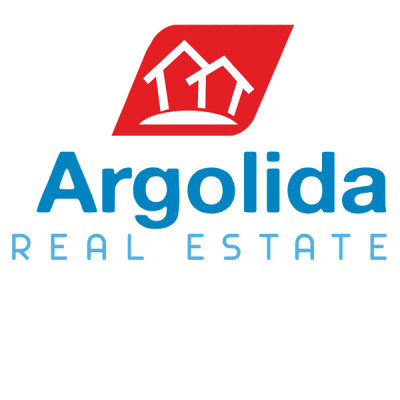
Argolida Real Estate
ARGOLIDA REAL ESTATE
ARGOLIDA REAL ESTATE
Contact agent
