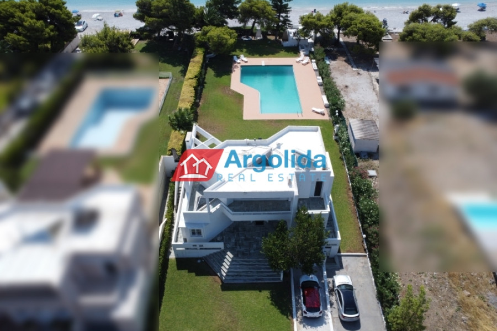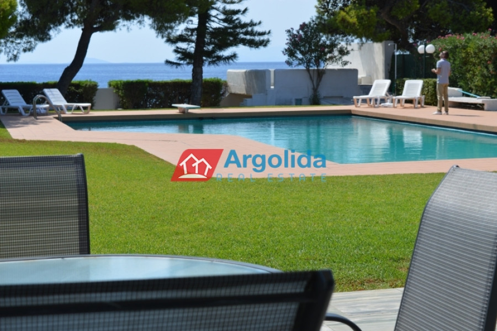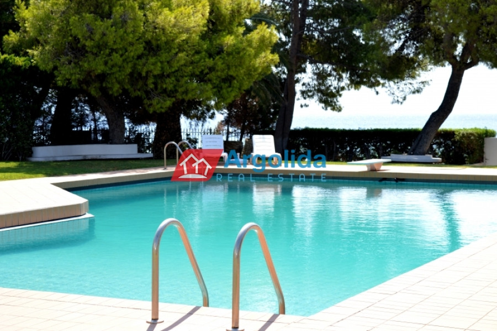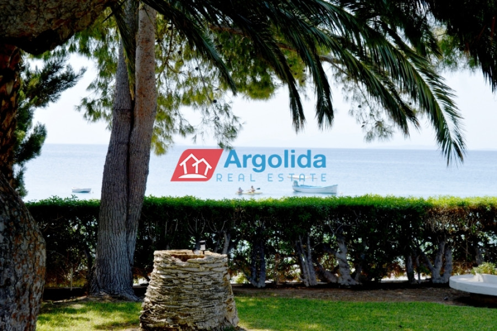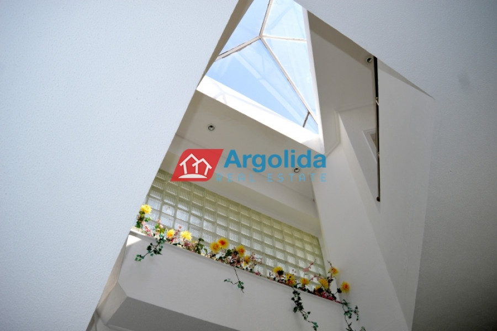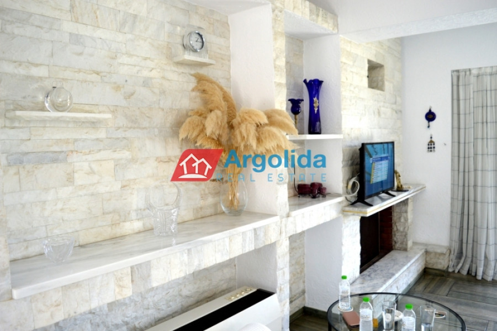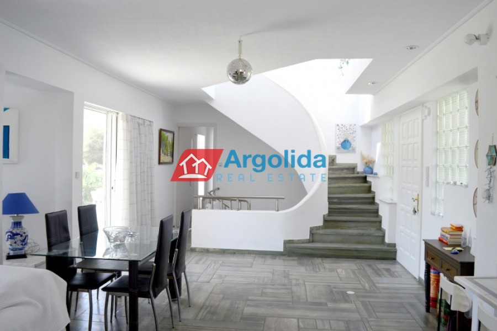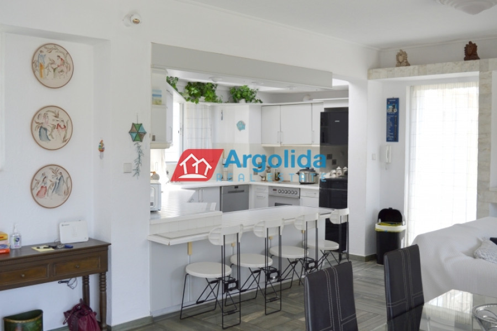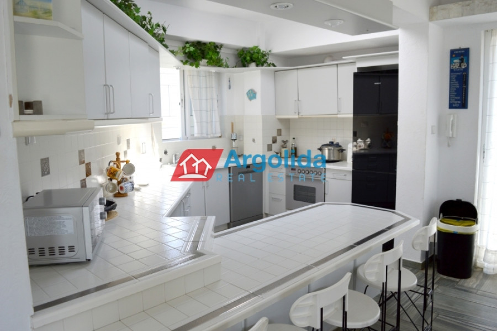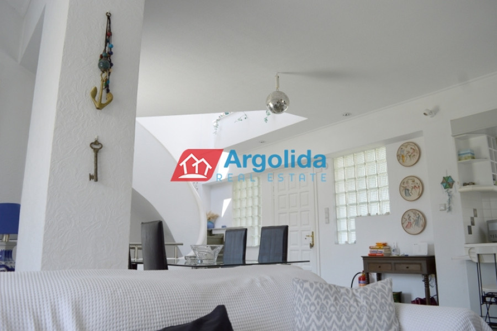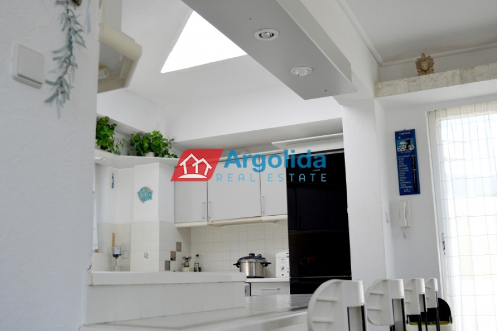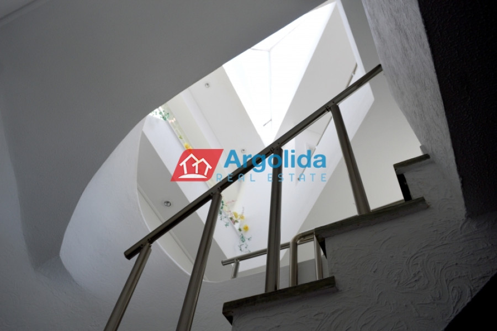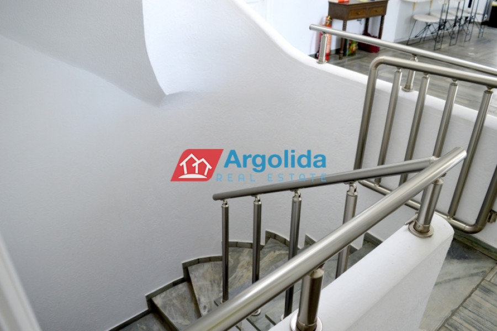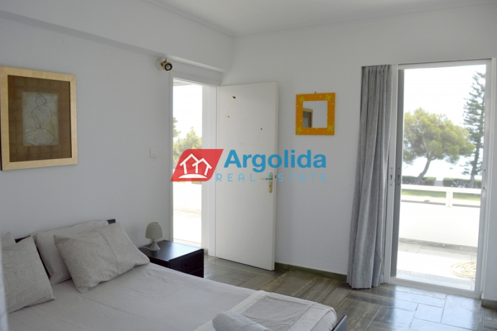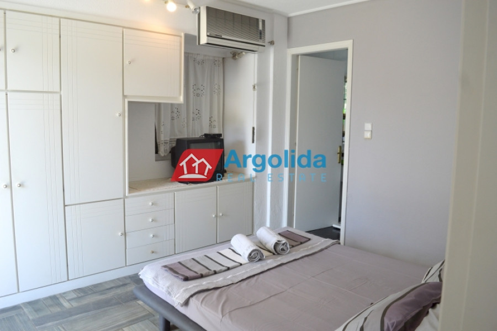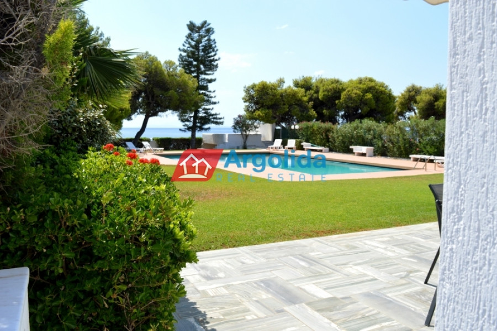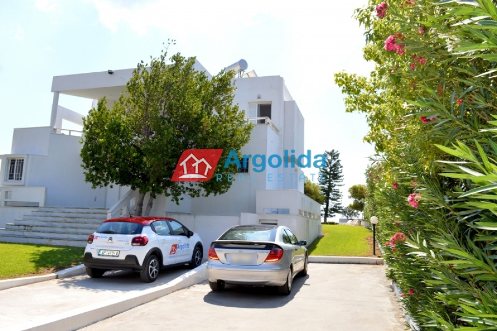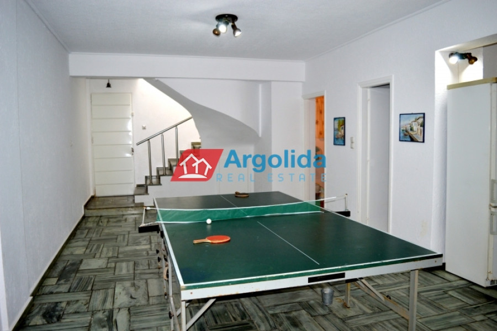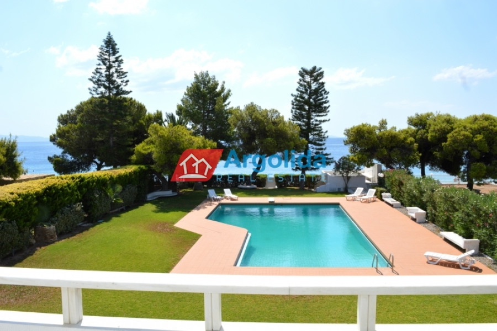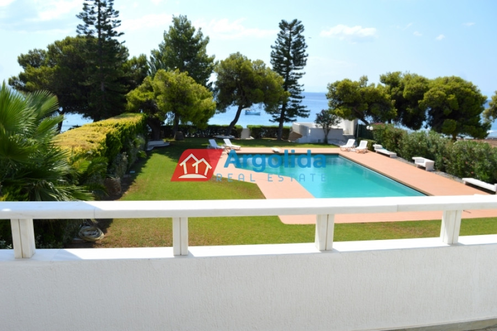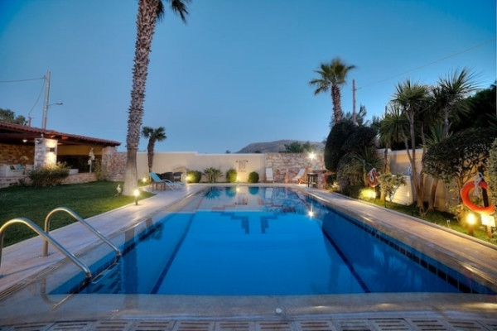2.200.000
274 m²
4 bedrooms
3 bathrooms
| Location | Megara (Rest of Attica) |
| Price | 2.200.000 € |
| Living Area | 274 m² |
| Land area | 1700 m² |
| Type | Residence For sale |
| Bedrooms | 4 |
| Bathrooms | 3 |
| Floor | Ground floor |
| Levels | 3 |
| Year built | 1991 |
| Heating | Current |
| Energy class |

|
| Realtor listing code | 601894 |
| Listing published | |
| Listing updated | |
| Distance to center | 50000 meters | Land area | 1700 m² | ||||
| Access by | Asphalt | Zone | Residential | ||||
| Orientation | South | Parking space | Yes | ||||
| View | Newly built | ||
| Air conditioning | Furnished | ||
| Parking | Garden | ||
| Pets allowed | Alarm | ||
| Holiday home | Luxury | ||
| Satellite dish | Internal stairway | ||
| Elevator | Storage room | ||
| Veranda | Pool | ||
| Playroom | Fireplace | ||
| Solar water heater | Loft | ||
| Safety door | Penthouse | ||
| Corner home | Night steam | ||
| Floor heating | Preserved | ||
| Neoclassical |
Description
Property Code: 601894 - House FOR SALE in Megara Kineta for €2.200.000 . This 274 sq. m. furnished House consists of 3 levels and features 4 Bedrooms, an open-plan kitchen/living room, 3 bathrooms . The property also boasts Heating system: Air conditioner, marble floor, view of the Sea, Window frames: Aluminum - Sliding, Armourplated door, parking space, a storage unit , garden, fireplace, swimming pool, air condition, alarm system, appliances, insect screen, double glazed windows, solar-powered water heating, entrance stairs, BBQ, playroom, satellite antenna, οpen space, Internal staircase. The building was constructed in 1991 Plot area: 1700 s.q. . Building Energy Rating: E Distance from the city center: 50000 meters, Distance from nearest village: 500 meters, Distance from nearest airport: 80000 meters, The epitome of relaxed luxury, this gorgeous home is in an idyllic location and has direct private access to lovely Kineta beach which fronts the home.
The 274m² home is spread over three levels. The impressive elevated entrance opens on to a beautiful space with views out over the grounds to the sea beyond and with a stunning atrium above creating an atmosphere of openness and loftiness. This is contrasted by the adjacent lounge-dining area with fireplace and well-appointed kitchen, which project an intimate character. A master bedroom, with ensuite bathroom, completes the layout of the ground floor. All the areas open onto the deep patios and lawns, ideal for relaxation or summer entertaining.
Both of two upstairs bedrooms enjoy wide wrap-around double balconies; the front balconies looking out over the beautiful grounds, pool and sea beyond, the rear balconies taking in the dramatic mountains in the distance. There is a bathroom on the upper level.
A lower (basement) level houses an extensive playroom with a cozy fourth bedroom plus a bathroom. The level also has a closed garage, with internal access to the home, and comprehensive storage.
The expansive 1700m² grounds focus on the sea views and the large filtered seawater pool, the water for which is supplied by a specially licensed private bore. Facing the beachfront, an independent elevated terrace provides a gorgeous spot to lounge and take in the beach views while below it, are facilities for an outdoor kitchen. The lush lawns are irrigated by the property’s own well (independent water supply) and there is a large water tank for potable water. The elevated nature of the property provides privacy from passersby; it is perimetrically fenced and has mature privacy hedges. From the roadfront there is an electronically controlled security gate and it has onsite parking for a number of vehicles.
This absolutely unique property was specifically designed as an idyllic getaway. Kineta is just a 45 minute drive from Athens/Airport, directly accessible any time of the year, and perfect, either for a holiday home or as a permanent residence.
Recently Viewed Properties
Similar searches
The most popular destinations to buy property in Greece
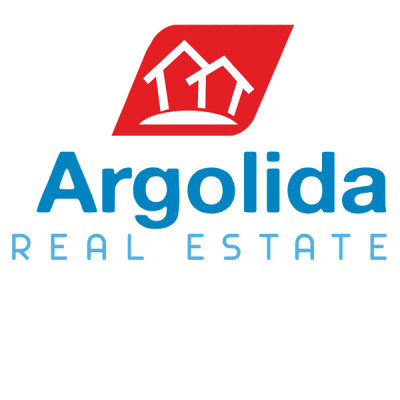
Argolida Real Estate
ARGOLIDA REAL ESTATE
ARGOLIDA REAL ESTATE
Contact agent
