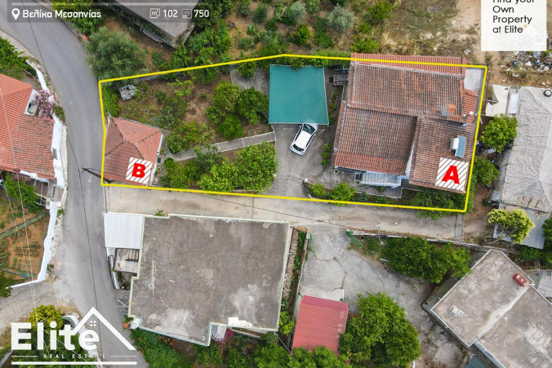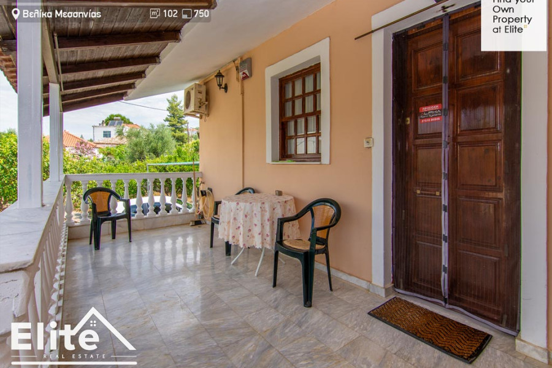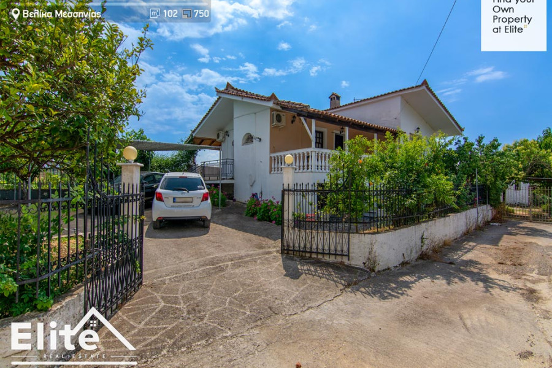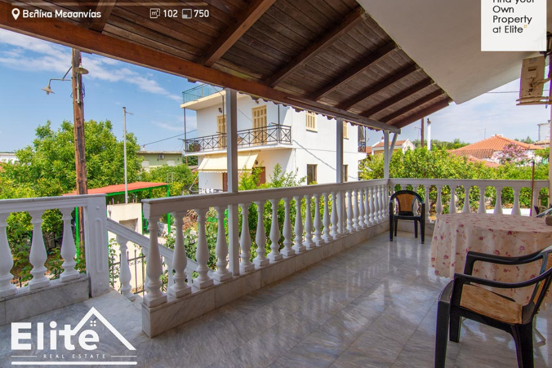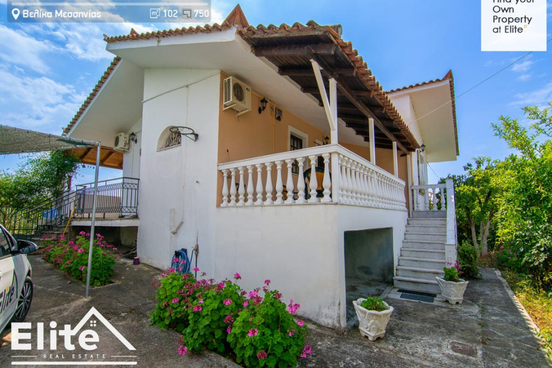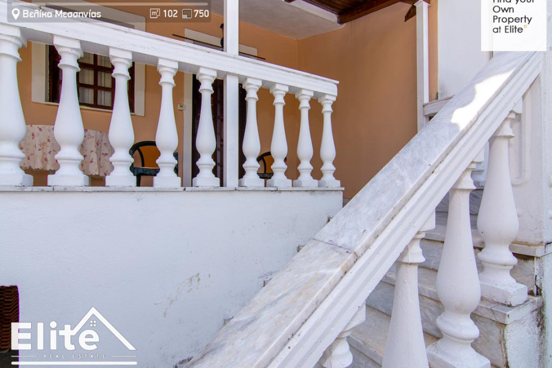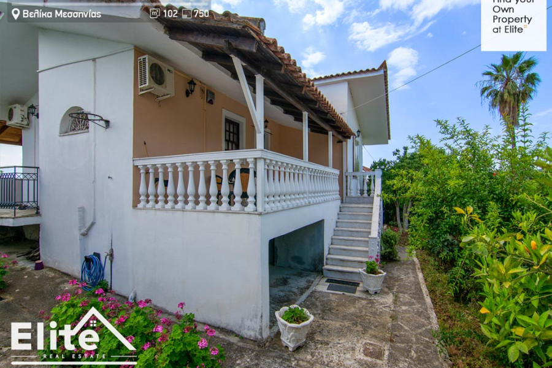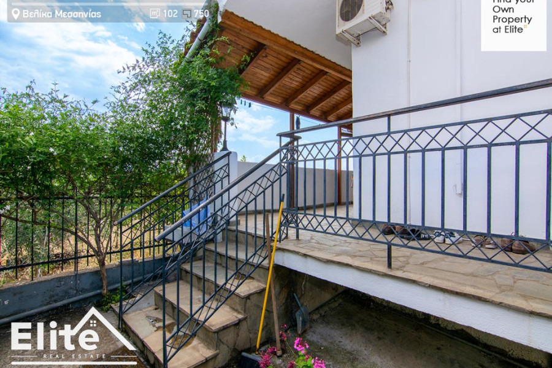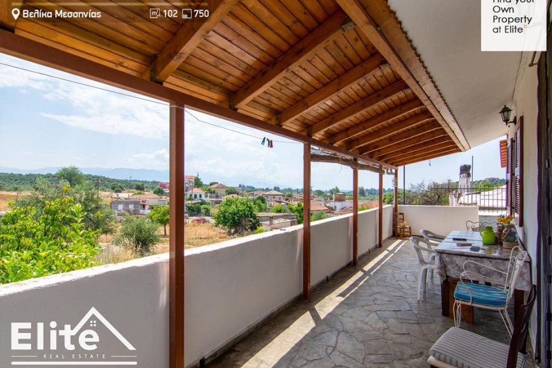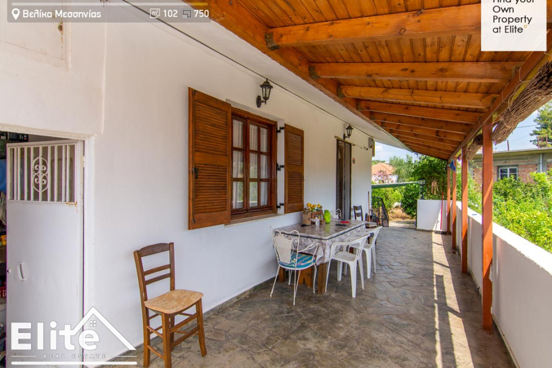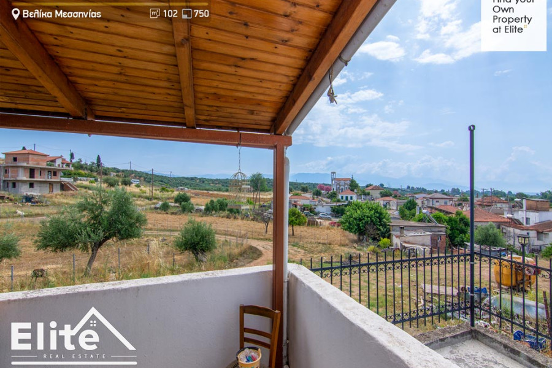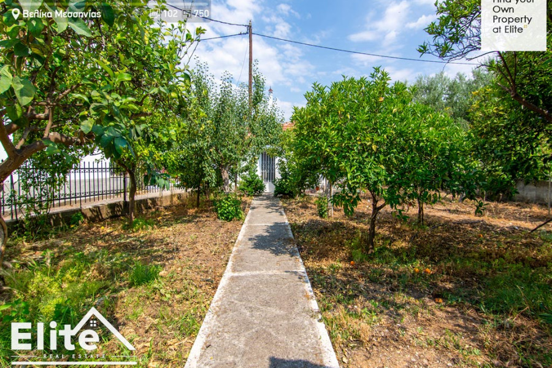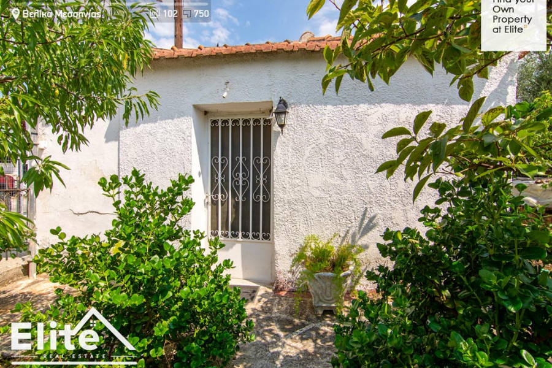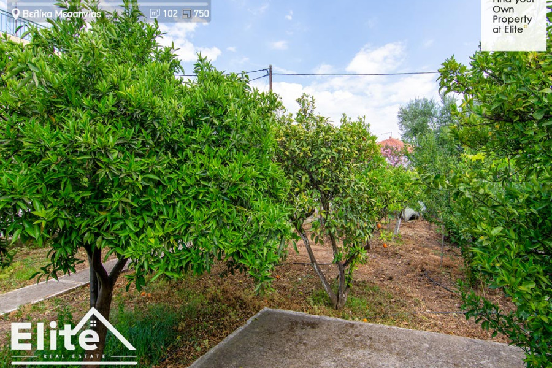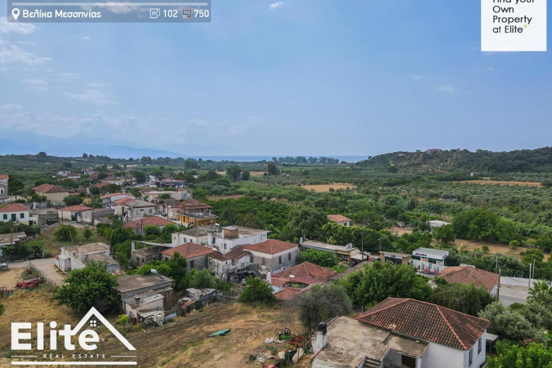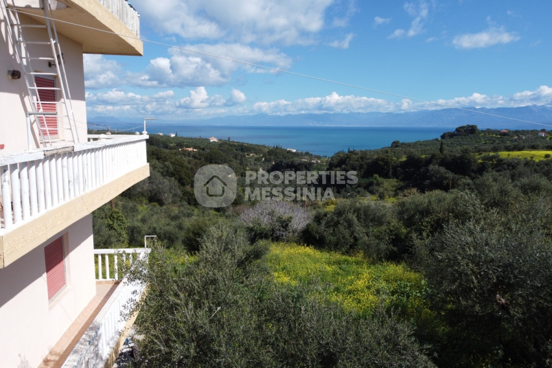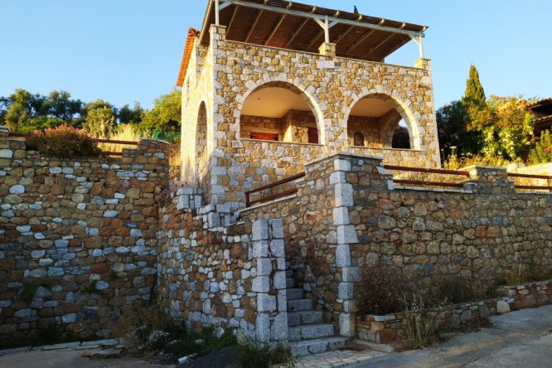170.000
102 m²
3 bedrooms
n.a.
| Location | Petalidi (Messinia) |
| Price | 170.000 € |
| Living Area | 102 m² |
| Land area | 750 m² |
| Type | Residence For sale |
| Bedrooms | 3 |
| Floor | Basement |
| Levels | 1 |
| Year built | 1987 |
| Heating | Petrol |
| Energy class |

|
| Realtor listing code | 2120 |
| Listing published | |
| Listing updated | |
| Distance to center | 10000 meters | Land area | 750 m² | ||||
| Access by | Asphalt | Zone | Residential | ||||
| Orientation | East | Parking space | Yes | ||||
| View | Newly built | ||
| Air conditioning | Furnished | ||
| Parking | Garden | ||
| Pets allowed | Alarm | ||
| Holiday home | Luxury | ||
| Satellite dish | Internal stairway | ||
| Elevator | Storage room | ||
| Veranda | Pool | ||
| Playroom | Fireplace | ||
| Solar water heater | Loft | ||
| Safety door | Penthouse | ||
| Corner home | Night steam | ||
| Floor heating | Preserved | ||
| Neoclassical |
Description
For sale in Velika, Messini, Municipality of Messini, a detached house of 72 sq.m. with a second independent detached house of 30 sq.m., inside a plot of 750 sq.m.
Inside the fenced plot with solid iron railings there are ornamental plants (roses, geraniums, carissa, jasmine, jasminum sambac) and 37 fruit trees: 5 vines, 4 pear, 3 kumquat, 2 lotus, 4 peaches, 2 fig trees, 1 almond tree, 2 lemon trees, 6 orange trees, 2 mandarin trees, 1 apple tree, 2 vanillas, 1 mulberry tree, 1 quince tree, 1 pomegranate tree).
It is located 10 minutes from the international airport of Kalamata, 5 minutes from the nearest beaches of Velika, one of which is organized and has a beach bar. Also, the house is located in close proximity to the pretty coastal villages of Petalidi, Chrani and Koroni, 20 km from the city of Kalamata and 30 km from Pylos and Gialova, where the Costa Navarino Hotel and the beach of Voidokilia are located. It is a picturesque Messinian village, which has a mini market, taverns, a pharmacy and two bakeries.
Interior characteristics
The first house consists of two bedrooms, of which the main one has large fitted wardrobes. Kitchen with luxurious cabinets, bathroom and a large area where the living room and dining room are located. It has a fireplace, radiators, air conditioning, solar water heater connected to a boiler. It has two large terraces with tiled roofs and mountain and sea views (46.50 sq.m.), as well as another balcony overlooking the hill and the sea. Three warehouses (16.50 sq.m.), one of them ideal for a cellar, and two covered areas for timber and storage of additional items. Additionally on the outside of the premises there are: Extra outdoor shower and ample parking, with special construction for car protection from the sun. The floors are of marble and Karystos stone. Τhe roof consists of slate and ceramic mussels for more coolness and insulation.
The second residence has its own separate kitchen and bathroom and another open space area - bedroom.
The most popular destinations to buy property in Greece

ΞΕΡΙΚΟΣ ΒΛΑΧΟΓΕΩΡΓΑΚΟΠΟΥΛΟΣ Ο.Ε - ΥΠΗΡΕΣΙΕΣ ΜΕΣΙΤΙΚΟΥ ΓΡΑΦΕΙΟΥ
