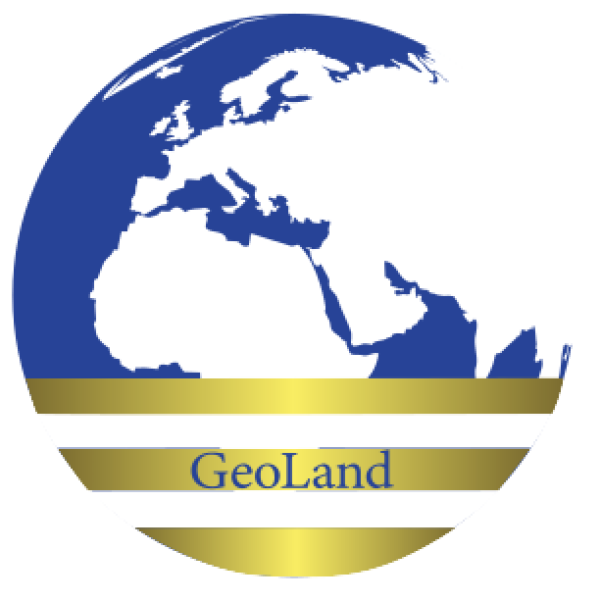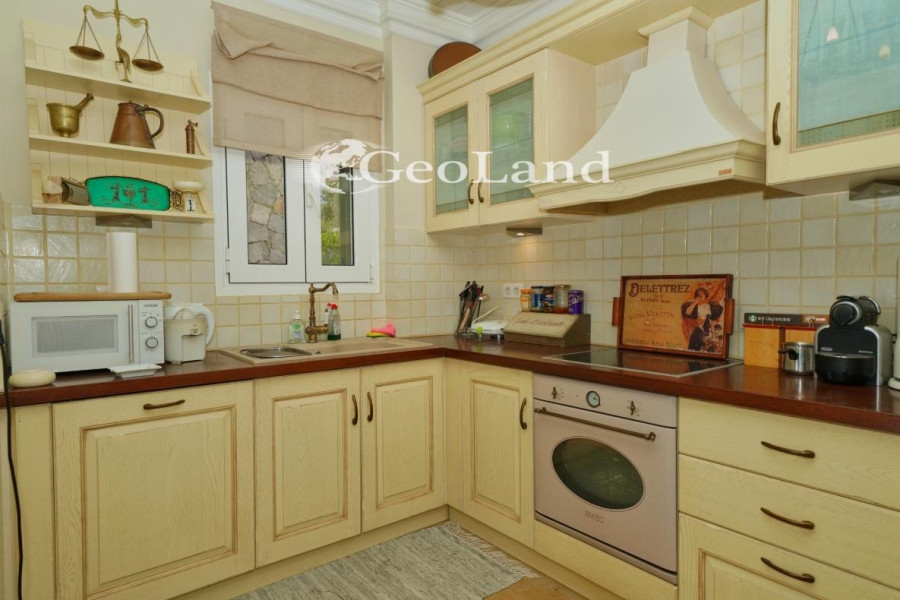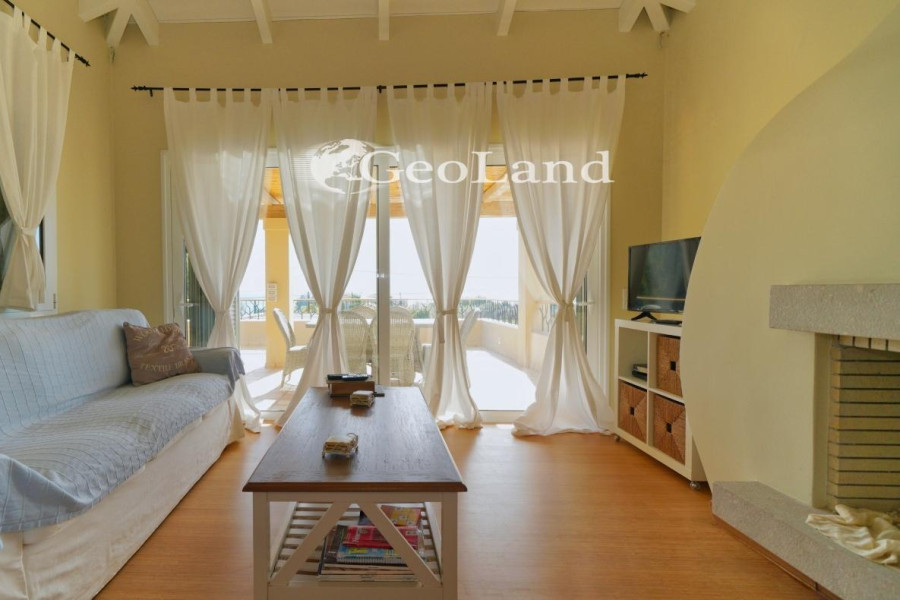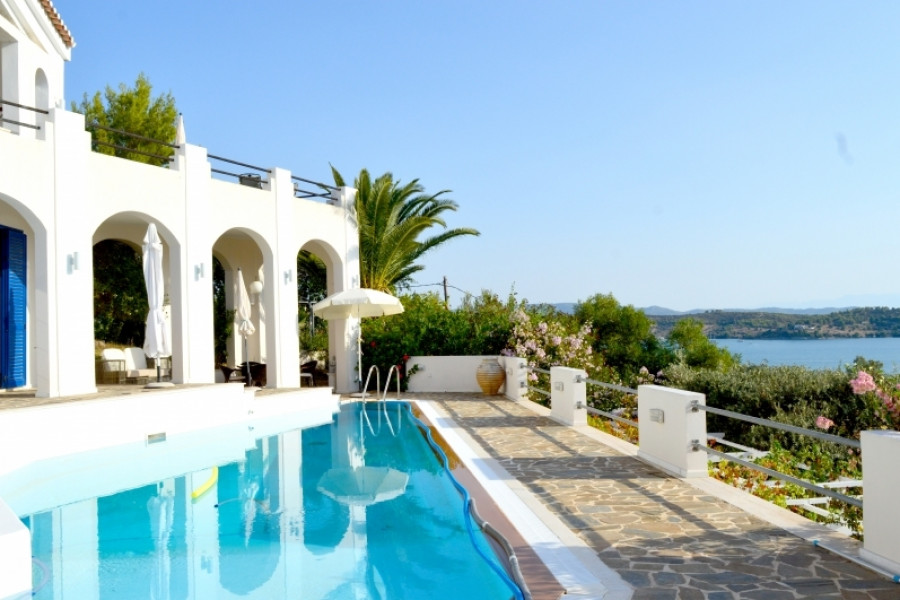1.500.000
240 m²
4 bedrooms
4 bathrooms
| Location | Kranidi (Argolida) |
| Price | 1.500.000 € |
| Living Area | 240 m² |
| Land area | 2000 m² |
| Type | Residence For sale |
| Bedrooms | 4 |
| Bathrooms | 4 |
| WC | 2 |
| Floor | Ground floor |
| Levels | 2 |
| Year built | 2021 |
| Heating | Petrol |
| Energy class |

|
| Realtor listing code | 2465 |
| Listing published | |
| Listing updated | |
| Distance to sea | 100 meters | Distance to center | 8000 meters | ||||
| Land area | 2000 m² | Access by | Asphalt | ||||
| Zone | Residential | Orientation | South-East | ||||
| Parking space | Yes | ||||||
| View | Newly built | ||
| Air conditioning | Furnished | ||
| Parking | Garden | ||
| Pets allowed | Alarm | ||
| Holiday home | Luxury | ||
| Satellite dish | Internal stairway | ||
| Elevator | Storage room | ||
| Veranda | Pool | ||
| Playroom | Fireplace | ||
| Solar water heater | Loft | ||
| Safety door | Penthouse | ||
| Corner home | Night steam | ||
| Floor heating | Preserved | ||
| Neoclassical |
Description
Property Code: 2465 - Villa FOR SALE in Kranidi Ververouda for € 1.500.000 . This 240 sq. m. furnished Villa consists of 2 levels and features 4 Bedrooms, an open-plan kitchen/living room, 4 bathrooms . The property also boasts Heating system: Individual - Petrol, tiled and wood floors, view of the Sea, Window frames: Aluminium, Armourplated door, parking, a storage unit sqm, garden, fireplace, swimming pool, A/C, alarm system, electrical appliances, insect screens, double-glazed windows, BBQ, playroom, satellite dish, open space, balconies: 50 sqm. The building was constructed in 2021 and renovated in 2021 Plot area: 2000 s.q. . Building Energy Rating: C Distance from sea 100 meters, Distance from the city center: 8000 meters, Distance from nearest village: 3000 meters, Distance from nearest airport: 185000 meters, A beautiful furnished villa of 2 levels with a total surface of 240 sq.m. on a plot of 2000 sq.m. only 100 meters from the sea, FOR SALE in Ververouda.
The villa is in a secluded area with plenty of quiet
Entering the ground floor of the house you find the living room the dining room the kitchen, all in white and the fireplace overlooking the pool. Continuing on you find the two bedrooms with en-suite bathrooms.
Opening the French doors you have direct access to the pool, outdoor shower and wc.
The upper floor is connected by an external staircase located at the side of the villa.
It consists of a living room, dining room, kitchen, a wc and two bedrooms with en-suite bathrooms.
The views from the terraces are superb as they all overlook the sea.
The seating areas and the outdoor dining area that are all around the pool are places to enjoy your meals and evening drinks watching the sunset.
Available from GEOLAND REAL ESTATE
Recently Viewed Properties
Similar searches
The most popular destinations to buy property in Greece

GEOLAND REAL ESTATE L.P.
Geoland Portoheli E.E.
Geoland Portoheli E.E.
Contact agent





































