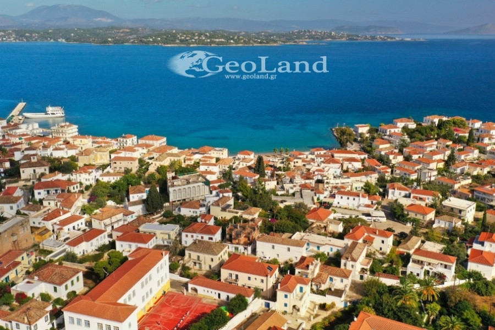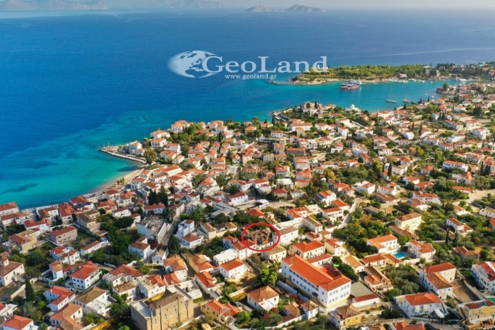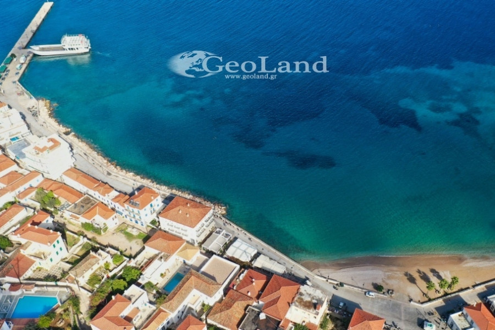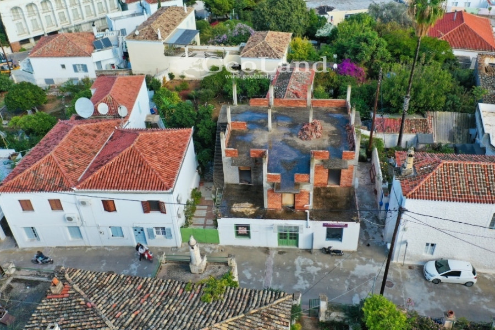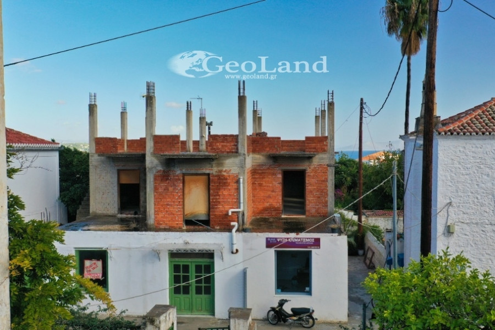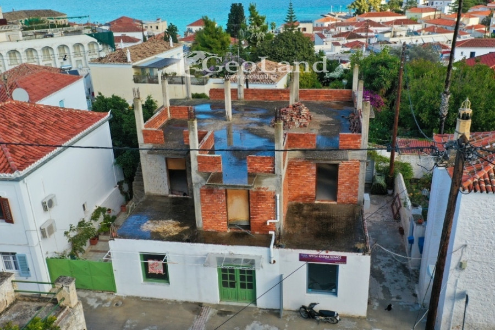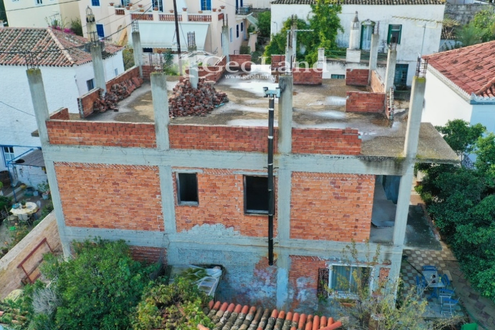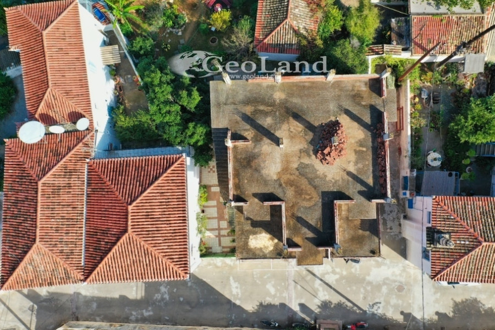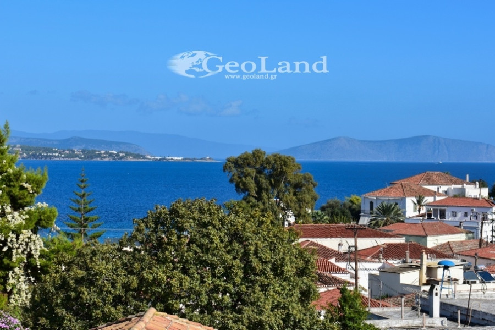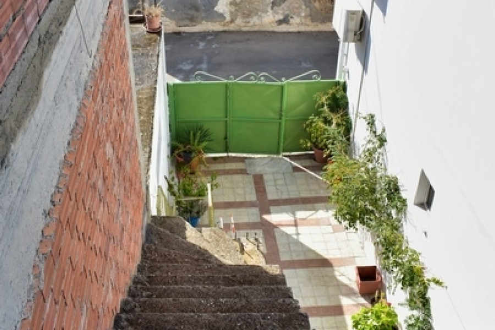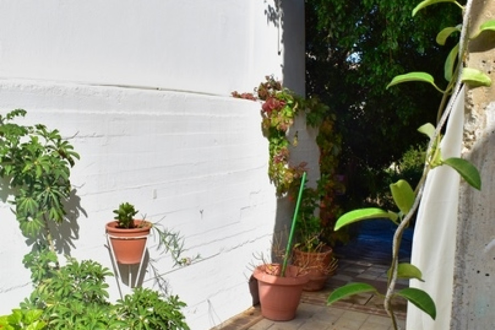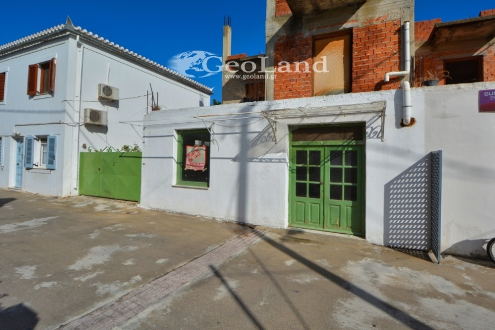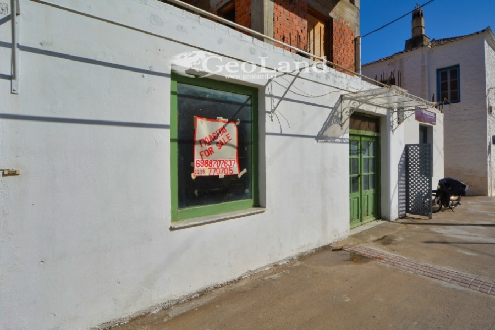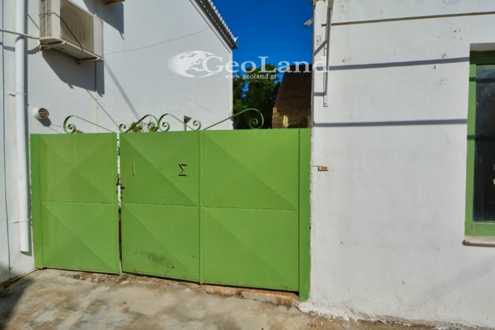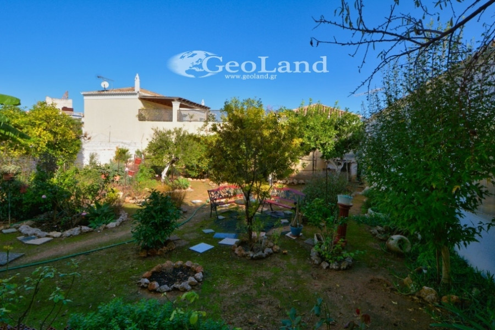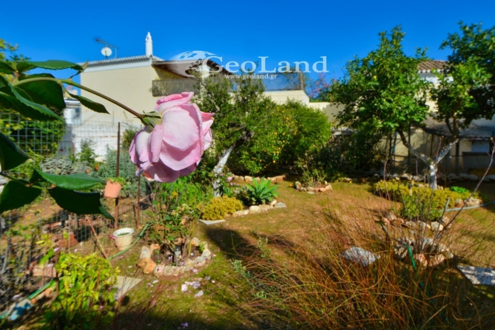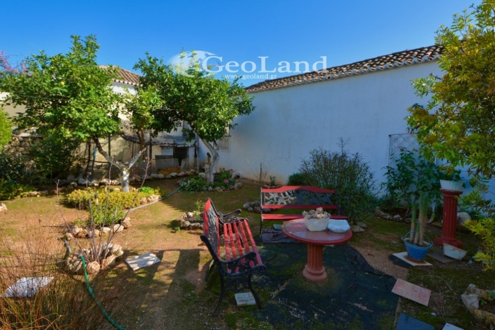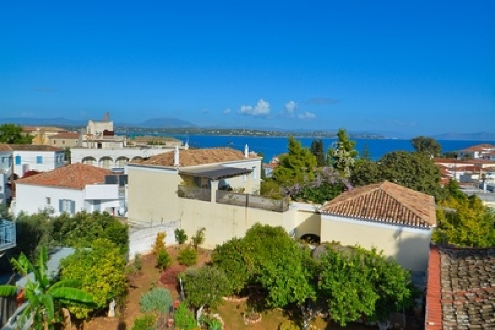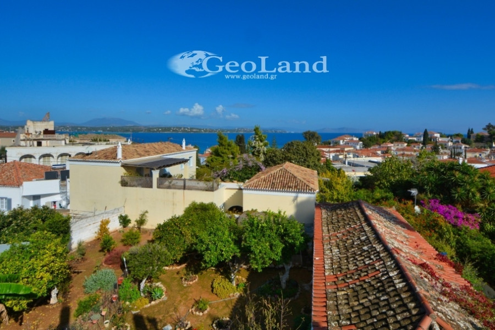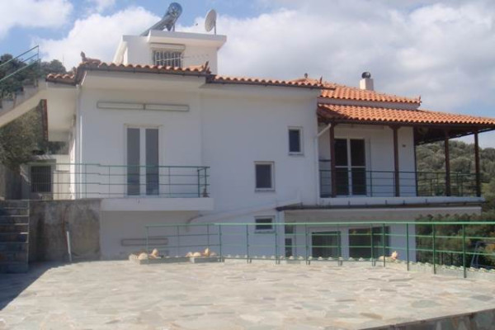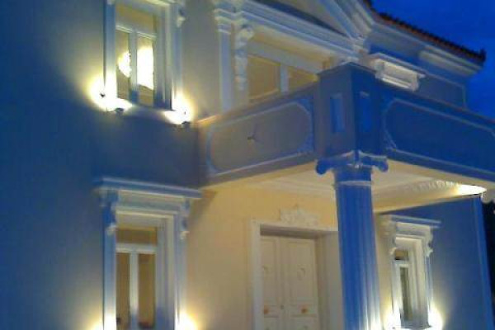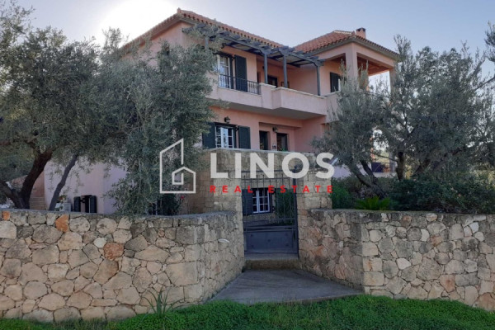600.000
450 m²
3 bedrooms
2 bathrooms
| Location | Spetses (Argosaronic Islands) |
| Price | 600.000 € |
| Living Area | 450 m² |
| Land area | 600 m² |
| Type | Residence For sale |
| Bedrooms | 3 |
| Bathrooms | 2 |
| WC | 1 |
| Floor | Ground floor |
| Year built | 1900 |
| Heating | - |
| Energy class |

|
| Realtor listing code | 1030 |
| Listing published | |
| Listing updated | |
| Distance to sea | 185 meters | Land area | 600 m² | ||||
| Access by | Asphalt | Zone | Residential | ||||
| Orientation | South | Parking space | No | ||||
| View | Newly built | ||
| Air conditioning | Furnished | ||
| Parking | Garden | ||
| Pets allowed | Alarm | ||
| Holiday home | Luxury | ||
| Satellite dish | Internal stairway | ||
| Elevator | Storage room | ||
| Veranda | Pool | ||
| Playroom | Fireplace | ||
| Solar water heater | Loft | ||
| Safety door | Penthouse | ||
| Corner home | Night steam | ||
| Floor heating | Preserved | ||
| Neoclassical |
Description
Property Code: 1030 - House FOR SALE in Spetses Center for € 600.000 . This 450 sq. m. furnished House is on the Ground floor and features 3 Bedrooms, Livingroom, Kitchen, 2 bathrooms . The property also boasts mosaic floor, view of the Sea, Window frames: Wooden, accessibility for people with disabilities, a storage unit sqm, garden, fireplace, A/C, awnings, BBQ, open space, internal staircase, balconies: 1 sqm. The building was constructed in 1900 and renovated in 2004 Plot area: 600 s.q. . Building Energy Rating: E Distance from sea 185 meters, Distance from nearest village: 450 meters, Distance from nearest airport: 185000 meters, The house is located in the central area of Dapia in Spetses, just 185 meters from the sea. This places the house in an extremely advantageous position, with quick access to the beach and the shops of the centre, ideal for a comfortable and enjoyable life in an island atmosphere. Available from GEOLAND REAL ESTATE. The basement (150sqm) is a single space of 150sqm, offering flexibility for configuration according to the owner's needs. The open plan design gives many options to create a multifunctional or utility space. Storage rooms, ideal for storing materials and equipment, playroom, finally if a relaxation area is desired, a spa area with jacuzzi or even sauna can be created.The ground floor (150sqm) is the main living space and includes all the main rooms of a house. It has 3 bedrooms spacious and bright, with views of the garden or the sea, depending on their location. A large living room with fireplace, ideal for family moments and hospitality. The fireplace offers warmth in winter, while the space has natural light thanks to the large windows. The kitchen can be fully functional, and gives the possibility of expansion or renovation.The first floor (150 sq.m.) is in the brick phase and is ready for future configuration. It offers huge configuration possibilities according to the preferences of the new owner. A large master bedroom with en-suite bathroom and walk-in closet can be created, or more than one bedroom if there is a need. If the new owner wishes, an office space with sea views can be created. It is also an ideal space to create a self-contained guest house. The property is surrounded by a landscaped garden, ideal for relaxation and social events. The outdoor area with BBQ allows for outdoor cooking and entertaining. There is ample space for the construction of a swimming pool.This property, with the character of a traditional house and the possibilities of modern design, offers a variety of options for configuration and is ideal for anyone looking to create a luxurious and comfortable living space or invest in a holiday home with strong commercial value in the centre of Spetses. The possibility of extending the first floor adds even more value, making this property unique and easily adaptable in the future.If you need more information or are interested in visiting, we will be happy to assist you in GEOLAND!
Recently Viewed Properties
Similar searches
The most popular destinations to buy property in Greece
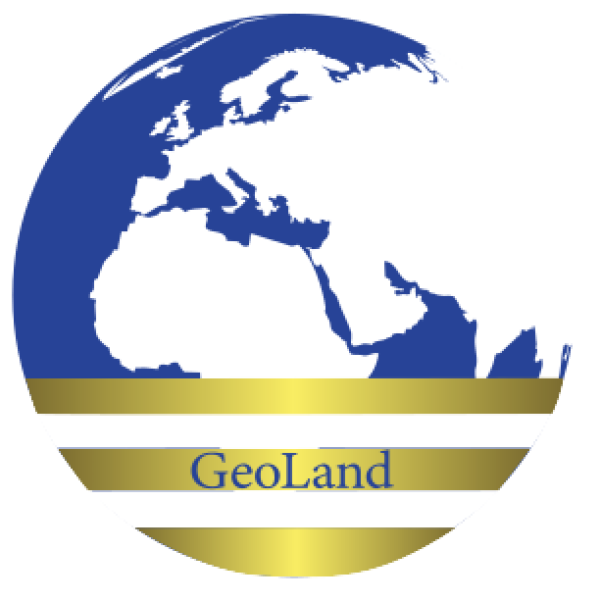
GEOLAND REAL ESTATE L.P.
Geoland Portoheli E.E.
Geoland Portoheli E.E.
Contact agent
