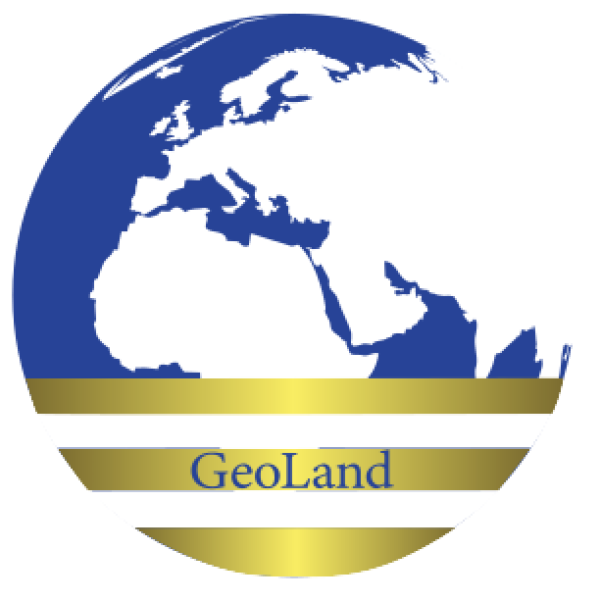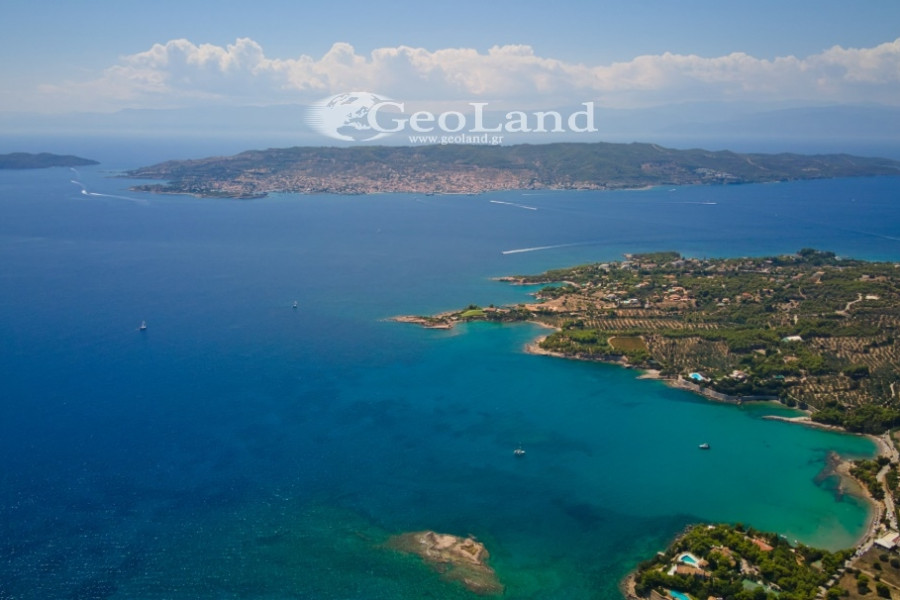1
733 m²
5 bedrooms
4 bathrooms
| Location | Kranidi (Argolida) |
| Price | 1 € |
| Living Area | 733 m² |
| Land area | 1030 m² |
| Type | Residence For sale |
| Bedrooms | 5 |
| Bathrooms | 4 |
| WC | 1 |
| Floor | Ground floor |
| Year built | 2007 |
| Heating | Petrol |
| Energy class |

|
| Realtor listing code | 370 |
| Listing published | |
| Listing updated | |
| Distance to sea | 285 meters | Distance to center | 12000 meters | ||||
| Land area | 1030 m² | Access by | Asphalt | ||||
| Zone | Residential | Orientation | South-East | ||||
| Parking space | Yes | ||||||
| View | Newly built | ||
| Air conditioning | Furnished | ||
| Parking | Garden | ||
| Pets allowed | Alarm | ||
| Holiday home | Luxury | ||
| Satellite dish | Internal stairway | ||
| Elevator | Storage room | ||
| Veranda | Pool | ||
| Playroom | Fireplace | ||
| Solar water heater | Loft | ||
| Safety door | Penthouse | ||
| Corner home | Night steam | ||
| Floor heating | Preserved | ||
| Neoclassical |
Description
Property Code: 370 - Villa FOR SALE in Kranidi Agios Aimilianos for € 1 . This 733 sq. m. Villa is on the Ground floor and features 5 Bedrooms, Livingroom, Kitchen, 4 bathrooms and a WC. The property also boasts Heating system: Autonomous heating - Oil, view of the Sea, Window frames: Aluminium, Armourplated door, elevator, parking, garden, fireplace, swimming pool, BBQ, attic, internal staircase, balconies: 1 sqm. The building was constructed in 2007 Plot area: 1030 s.q. . Building Energy Rating: B Distance from sea 285 meters, Distance from the city center: 12000 meters, Distance from nearest village: 4000 meters, Distance from nearest airport: 185000 meters, In the beautiful area of Agios Aimilianos, just 285 meters from the sea, a semi-detached villa of 733 m², built on a plot of 1030 m², is for sale.This residence combines elegance with comfort, offering an ideal place for residence or escape, with impressive sea views. Available from GEOLAND REAL ESTATE. The villa has five spacious bedrooms, designed to offer ultimate comfort and privacy. The living room is impressive, with large glass surfaces allowing natural light to enter, while the fireplace adds warmth and character to the space. The kitchen, modern and fully equipped, provides the convenience required for everyday use and culinary delights. The residence includes four bathrooms and a WC, designed with modern materials and attention to detail. The architecture of the villa includes an attic that offers additional space, ideal for relaxing, working or entertaining. The internal staircase harmoniously connects all floors, while the elevator provides access to all areas of the residence, adding functionality and luxury.The exterior of the villa is equally impressive. The swimming pool, overlooking the sea, is the ideal spot for moments of relaxation and refreshment. Next to the pool, the BBQ area is fully equipped, offering the possibility for gatherings and meals in a magical setting. The garden, carefully landscaped, includes beautiful plants and trees, creating a peaceful and private retreat. The villa has ample parking space, ensuring convenience in everyday life, while the proximity to the sea and the unique view of the blue Aegean Sea create an unparalleled setting. Its location, in one of the most sought-after areas of the wider Portocheli area, combines tranquility with access to all necessary amenities. This property is an excellent choice for those looking for a luxurious and spacious place to live, combining aesthetics, functionality and unparalleled sea views. With its thoughtful design and high quality construction materials, this villa represents the ultimate in luxury and comfort that modern living can offer. If you need more information or are interested in visiting, we will be happy to assist you at GEOLAND!!!
Similar searches


















