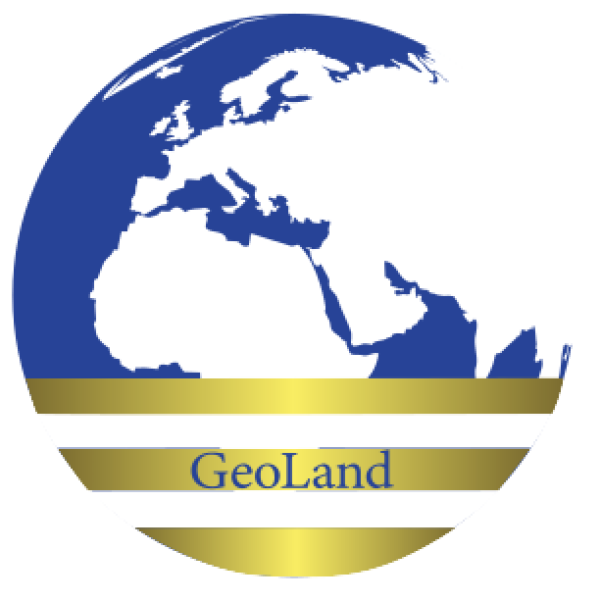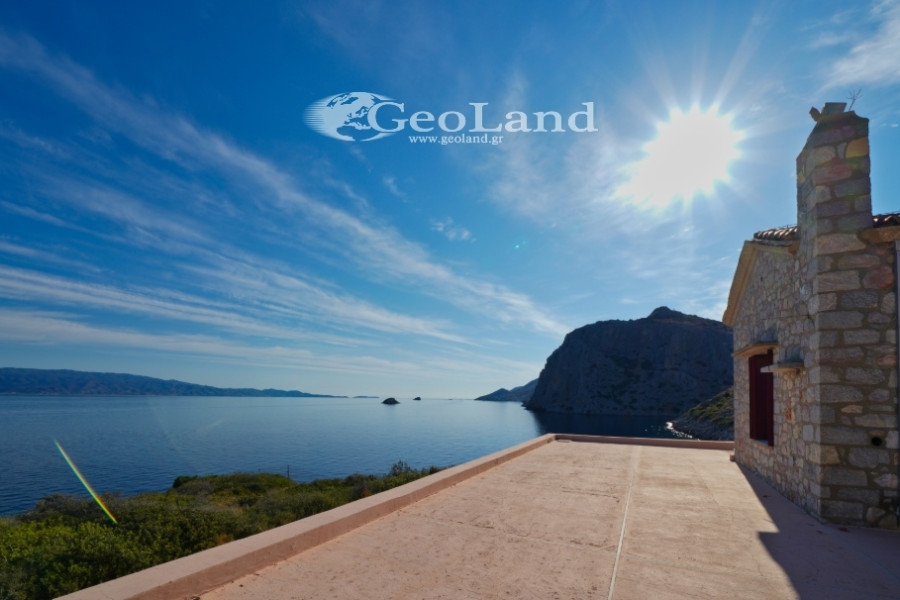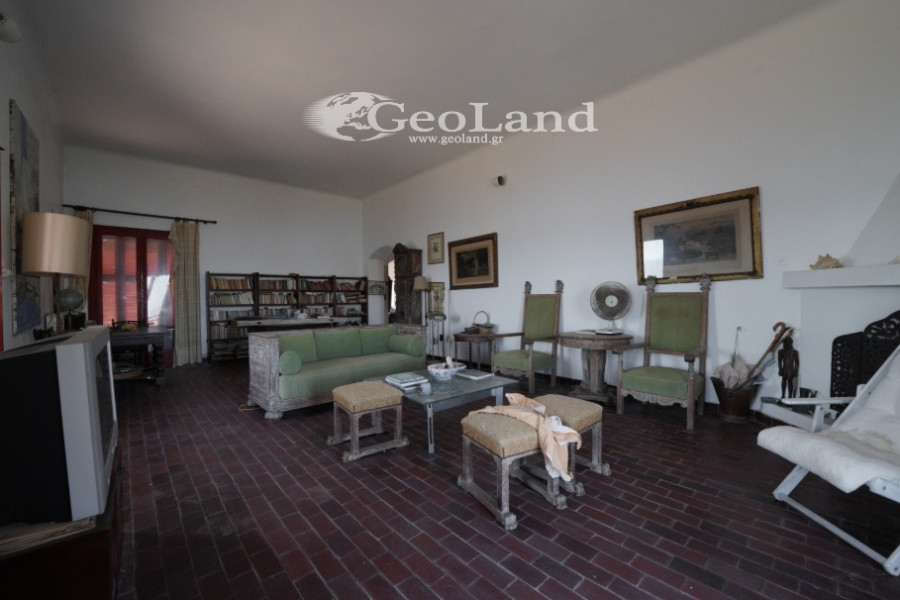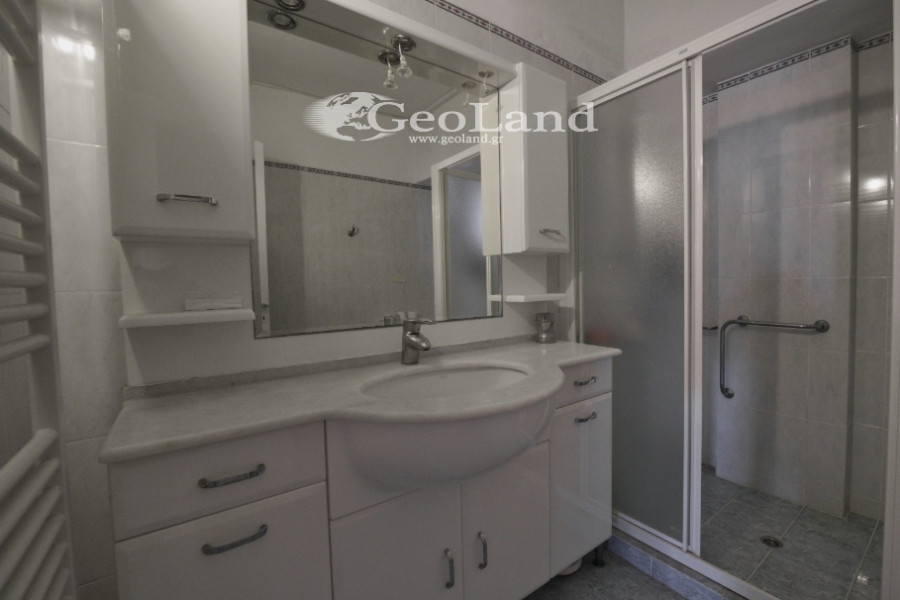5.500.000
780 m²
10 bedrooms
5 bathrooms
| Location | Hydra (Argosaronic Islands) |
| Price | 5.500.000 € |
| Living Area | 780 m² |
| Land area | 16000 m² |
| Type | Residence For sale |
| Bedrooms | 10 |
| Bathrooms | 5 |
| WC | 2 |
| Floor | Ground floor |
| Levels | 2 |
| Year built | 1970 |
| Heating | Current |
| Energy class |

|
| Realtor listing code | 2653 |
| Listing published | |
| Listing updated | |
| Distance to sea | 10 meters | Distance to center | 1850 meters | ||||
| Land area | 16000 m² | Access by | Paved | ||||
| Zone | Residential | Orientation | North-West | ||||
| Parking space | No | ||||||
| View | Newly built | ||
| Air conditioning | Furnished | ||
| Parking | Garden | ||
| Pets allowed | Alarm | ||
| Holiday home | Luxury | ||
| Satellite dish | Internal stairway | ||
| Elevator | Storage room | ||
| Veranda | Pool | ||
| Playroom | Fireplace | ||
| Solar water heater | Loft | ||
| Safety door | Penthouse | ||
| Corner home | Night steam | ||
| Floor heating | Preserved | ||
| Neoclassical |
Description
Property Code: 2653 - Villa FOR SALE in Hydra Molos for € 5.500.000 . This 780 sq. m. furnished Villa consists of 2 levels and features 10 Bedrooms, 2 Livingrooms, 4 Kitchens, 5 bathrooms and 2 WC. The property also boasts Heating system: Individual - Electric, tiled floor, view of the Sea, Window frames: Wooden, a storage unit sqm, garden, fireplace, swimming pool, A/C, electrical appliances, awnings, insect screens, double-glazed windows, entry stairs, BBQ, satellite dish, open space, internal staircase. The building was constructed in 1970 Plot area: 16000 s.q. . Building Energy Rating: G Distance from sea 10 meters, Distance from the city center: 1850 meters, Distance from nearest village: 4000 meters, Distance from nearest airport: 175000 meters, On the island of Hydra, in a wonderful paradise place, on a rock and in an area of 16000sq.m of land, a wonderful house with a chapel and a swimming pool, which is accompanied by 4 studios and 3 auxiliary storage rooms. The total built sqm is about 780. The main house is divided into 2 levels.
Ground floor apartment, entrance to room , right bathroom, left 2 bedrooms with French doors and storage room. Covered area with arches next to the pool with separate shower and WC areas .
Upstairs main house reception dining room, , opens out to terrace huge perimeter terrace, left lounge with fireplace and balcony
Double 2 kitchens, 1 bathroom, . Two bedrooms with 1 bathroom on the right side of the entrance and dining room. You want unrestricted sea view from everywhere
A studio (1) behind the church, with fireplace living room which is the main room, with sea view. Fireplace, bathroom, kitchen.
Downstairs at the back there is another studio (2) with bathroom and kitchen.
Further back there is a room with 1 bathroom (laundry room)
Next to it is the engine room, storage rooms and the guard's house.
Hall, living room, bedroom, kitchen.
Finally behind and below the main house living room dining room has a studio (number 3) with 1 room and a bathroom. Next door to the main house (which extends to the whole of the rest of the space below the main house around the perimeter) .
As we come up from the sea we find a small house with 1 room and 1 bathroom. Studio 4 called the seafront studio.
A little house next door for desalination.
Recently Viewed Properties
The most popular destinations to buy property in Greece

GEOLAND REAL ESTATE L.P.
Geoland Portoheli E.E.
Geoland Portoheli E.E.
Contact agent


































