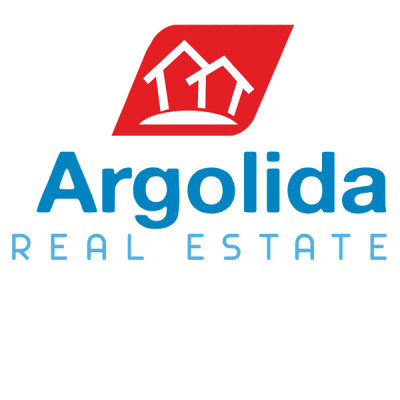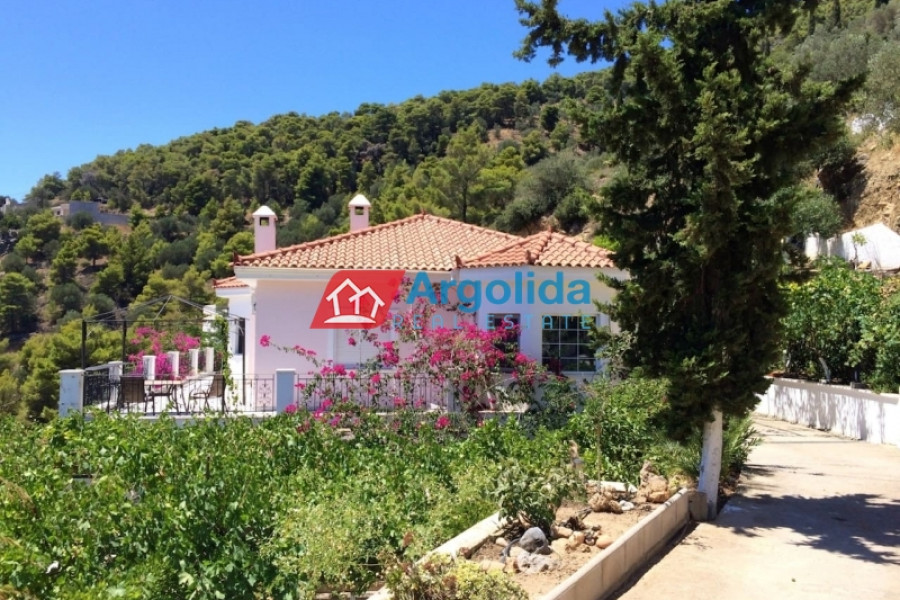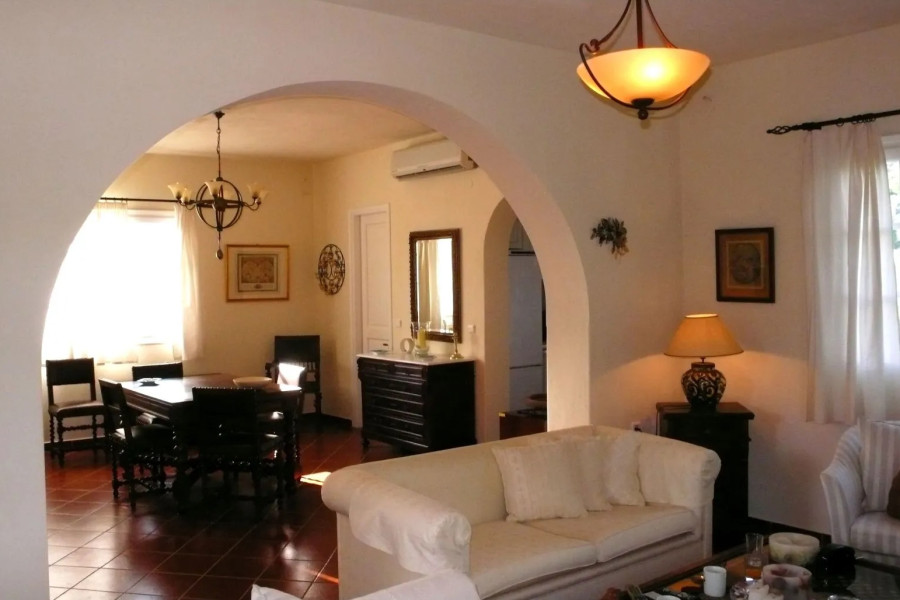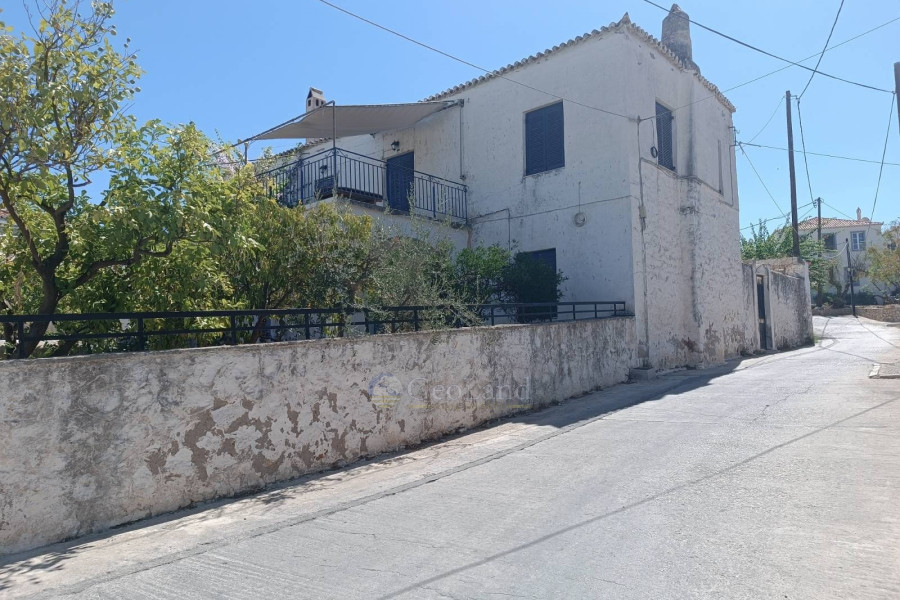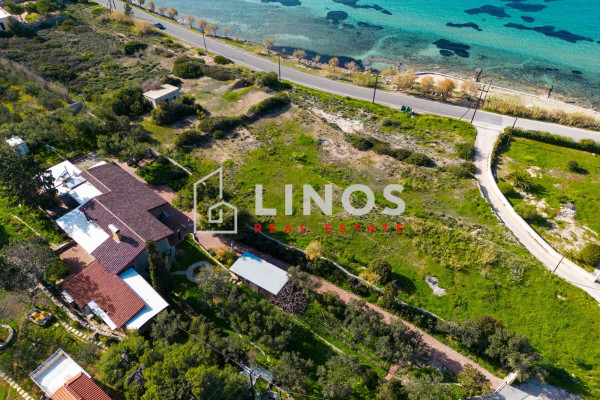1.200.000
200 m²
4 bedrooms
3 bathrooms
| Location | Poros (Argosaronic Islands) |
| Price | 1.200.000 € |
| Living Area | 200 m² |
| Land area | 2000 m² |
| Type | Residence For sale |
| Bedrooms | 4 |
| Bathrooms | 3 |
| WC | 1 |
| Floor | Ground floor |
| Year built | 1993 |
| Heating | Current |
| Energy class |

|
| Realtor listing code | 11822 |
| Listing published | |
| Listing updated | |
| Distance to sea | 500 meters | Distance to center | 500 meters | ||||
| Land area | 2000 m² | Access by | Asphalt | ||||
| Zone | Residential | Orientation | South-West | ||||
| Parking space | Yes | ||||||
| View | Newly built | ||
| Air conditioning | Furnished | ||
| Parking | Garden | ||
| Pets allowed | Alarm | ||
| Holiday home | Luxury | ||
| Satellite dish | Internal stairway | ||
| Elevator | Storage room | ||
| Veranda | Pool | ||
| Playroom | Fireplace | ||
| Solar water heater | Loft | ||
| Safety door | Penthouse | ||
| Corner home | Night steam | ||
| Floor heating | Preserved | ||
| Neoclassical |
Description
Nestled on the hillside of Kyani Akti, this exclusive 200m² home has idyllic views out over the protected bay towards Poros town and the Peloponnese. It is set well back from the road; the large beautifully landscaped plot providing a high degree of privacy
The home consists of two residences, one on each level of the two-level home. The incline of the property allows both to have ground floor entrances and unimpeded views out along the bay and coastline. All the spaces of the upper (103m²) floor open on to the gorgeous bougainvillea-entwined balcony. The open plan lounge enjoys a fireplace together with the adjacent formal dining area and it has a semi-separate, well-appointed kitchen. There are two bright and airy bedrooms and a large executive bathroom. The lower level (97m²) also enjoys wrap-around balconies and patio spaces. It has an open plan dining-living area with a fireplace and adjacent kitchen, a spacious bedroom and bathroom plus a guest suite with its own sitting area, office space and bathroom. The guest suite can potentially be separated as an autonomous apartment with some small alterations. The home has solar water heating, AC in all areas and pre-installed provisions for a central heating system.
Stunning views are afforded from all points of the landscaped grounds which include a gorgeous shady terrace with an ornamental well, barbeque facilities, well-established gardens with vines and mature trees. It has onsite parking and a formal gated entrance offering security. There is a further build factor of 200m² offering future options for the property.
Poros is an idyllic setting: offering both the enchantment of a Greek Island lifestyle and the practicalities of accessibility. At only a 2½ hour drive from Athens/Airport and a short water-taxi hop, this home is a fantastic spot for either a holiday home or a permanent residence.



