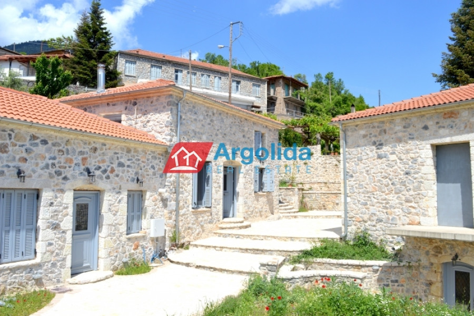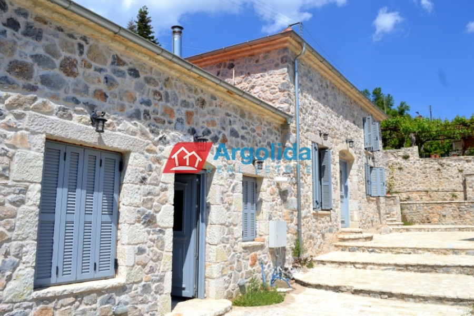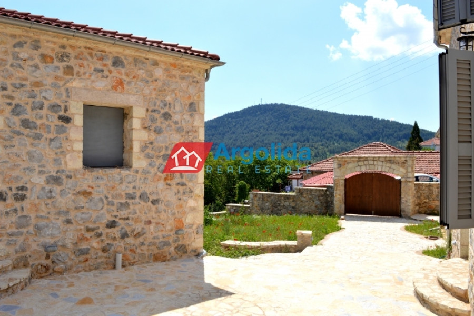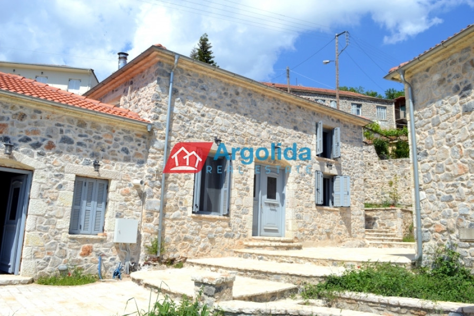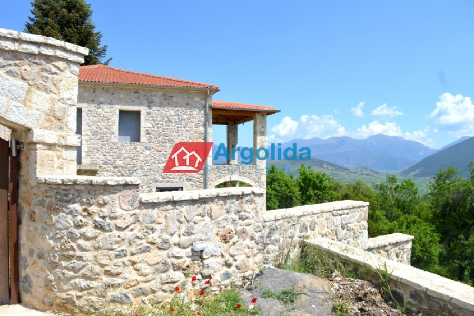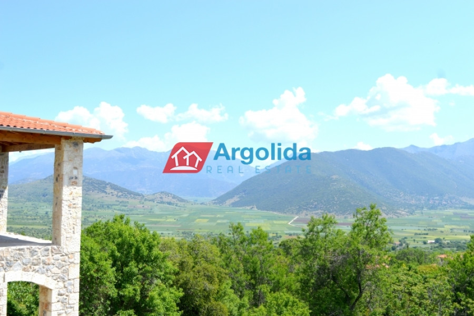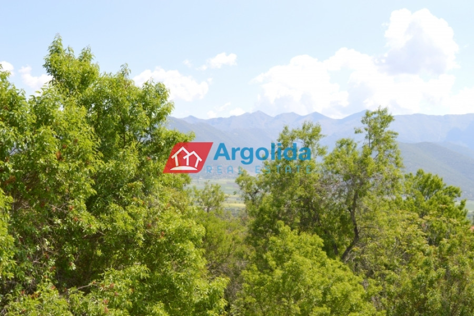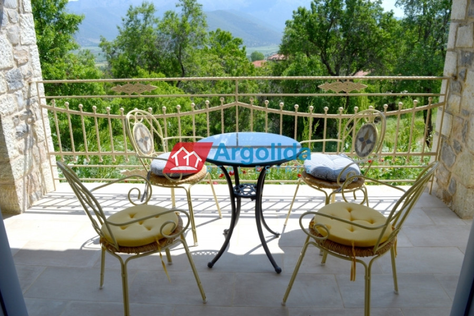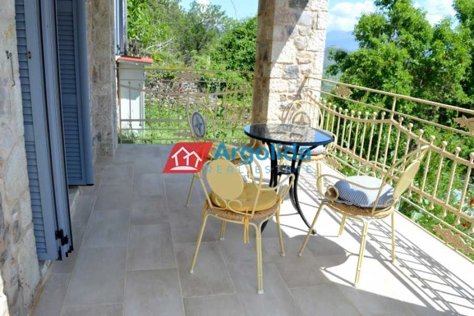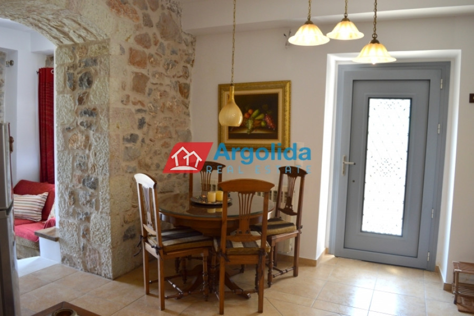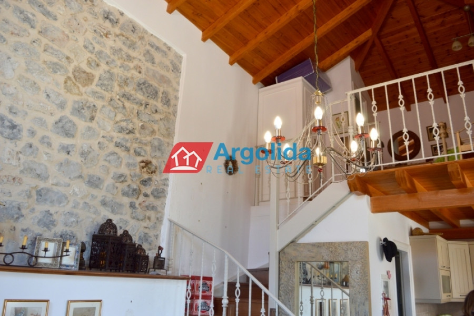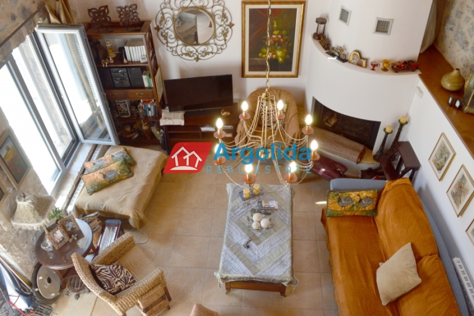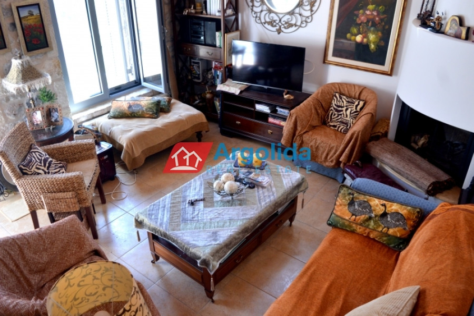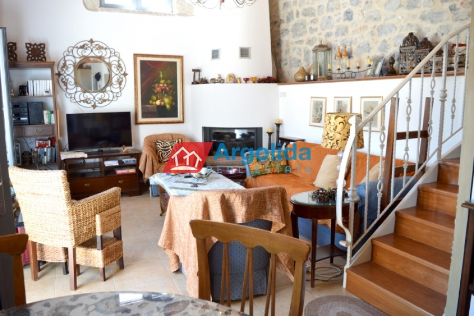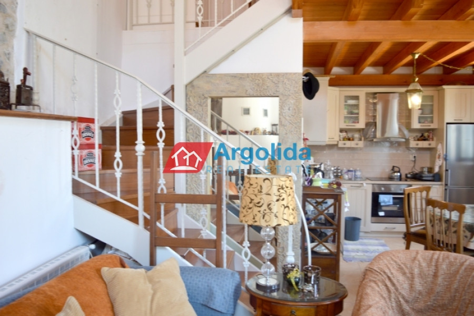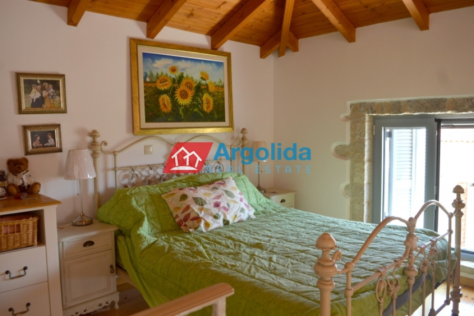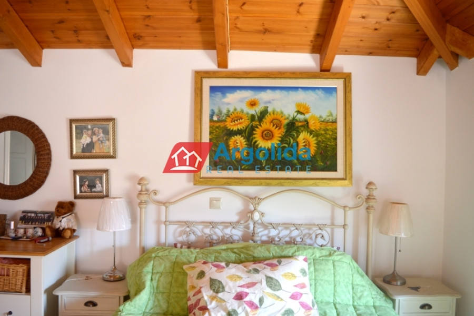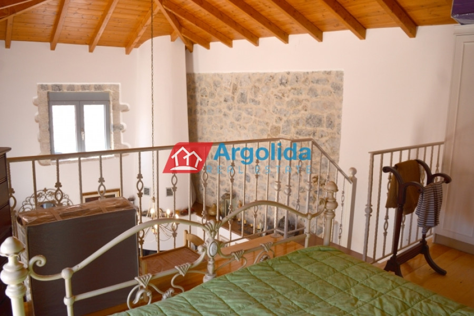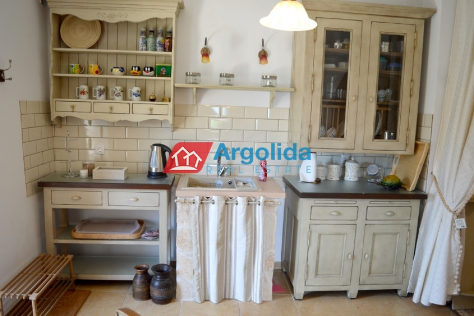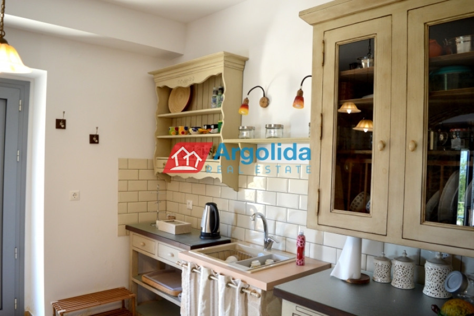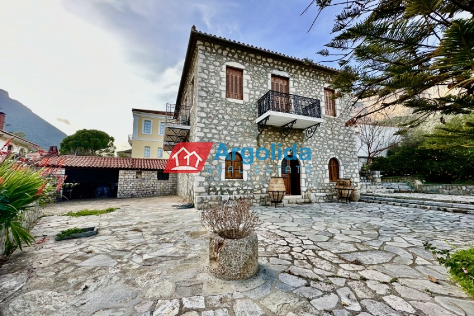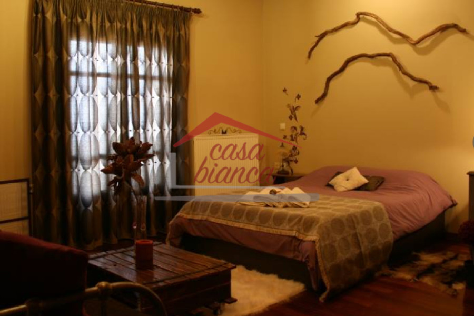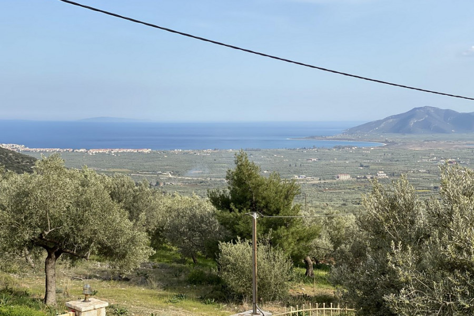490.000
300 m²
4 bedrooms
3 bathrooms
| Location | Levidi (Arkadia) |
| Price | 490.000 € |
| Living Area | 300 m² |
| Land area | 700 m² |
| Type | Residence For sale |
| Bedrooms | 4 |
| Bathrooms | 3 |
| Floor | Ground floor |
| Year built | 2009 |
| Heating | Natural gas |
| Energy class |

|
| Realtor listing code | 11775 |
| Listing published | |
| Listing updated | |
| Distance to sea | 88000 meters | Distance to center | 26000 meters | ||||
| Land area | 700 m² | Access by | Asphalt | ||||
| Zone | Residential | Orientation | East | ||||
| Parking space | Yes | ||||||
| View | Newly built | ||
| Air conditioning | Furnished | ||
| Parking | Garden | ||
| Pets allowed | Alarm | ||
| Holiday home | Luxury | ||
| Satellite dish | Internal stairway | ||
| Elevator | Storage room | ||
| Veranda | Pool | ||
| Playroom | Fireplace | ||
| Solar water heater | Loft | ||
| Safety door | Penthouse | ||
| Corner home | Night steam | ||
| Floor heating | Preserved | ||
| Neoclassical |
Description
This extraordinary property is found in Levidi, a traditional mountain village in the Arcadian mountains overlooking the verdant plateau. The property, an original farmstead from the 1800’s has been lovingly restored and converted to a luxury residence.
The two main buildings each have two apartments. The home used by the current owner is a high-ceilinged open plan apartment with a gorgeous fireplace in the lounge and a well-appointed kitchen-dining area. The main bathroom is on the ground floor and a small ensuite bathroom upstairs services the roomy loft bedroom which overlooks the entire space. (54m² footprint plus 20m² loft) The next-door guest studio apartment (26m²) with an independent entrance is finished externally but the interior has been left for future conversion and is currently being used as storage. The lower ground floor of the adjacent building (100m²), which originally housed the stables, has been converted to a twin space guest apartment. The original arched architecture has been worked into the design creating a unique interior. The lounge space opens on to an incredible terrace which takes in all the surrounding landscape. Upstairs the main apartment (111m²) is designed as a two-bedroom apartment with an open plan lounge-kitchen-dining area taking in the breathtaking views from the windows and balconies. The apartment is designed with a guest bathroom as well as a family bathroom and has loft space for a further two bedrooms and/or home office. This apartment also remains unfinished internally allowing the future owner to redefine the space as per his own preferences. Between the buildings, the courtyards offer beautiful spaces for enjoying the outdoors. There is ample space for future landscaping with the plot extending down the hillside to terraced areas filled with wild flowers.
Beyond the idyllic landscapes, the picturesque township of Levidi has a friendly atmosphere and filled with gorgeous heritage architecture. The ideal location is just a short 20 minute drive both to the Winter Ski Resort of Mainalon and to the city of Tripoli. Just an hour from the coast and beaches, this is a spot that offers the best of holiday options all the year round and it is only a two hour drive from Athens/Airport. As an investment, the style of the property also lends itself to the creation of a boutique hotel or luxury rentals via an accommodation platform such as AirBnB.
The most popular destinations to buy property in Greece
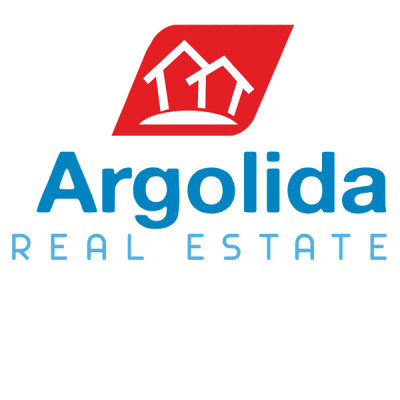
ARGOLIDA REAL ESTATE
