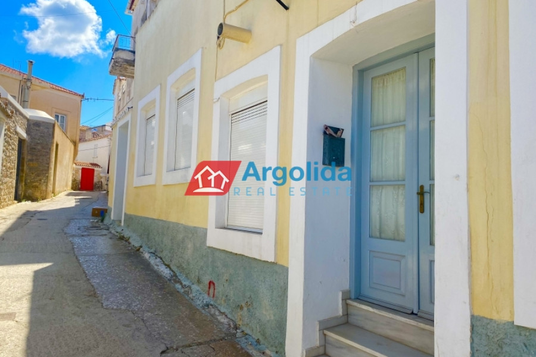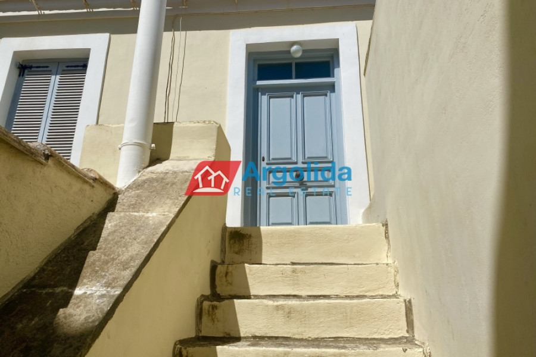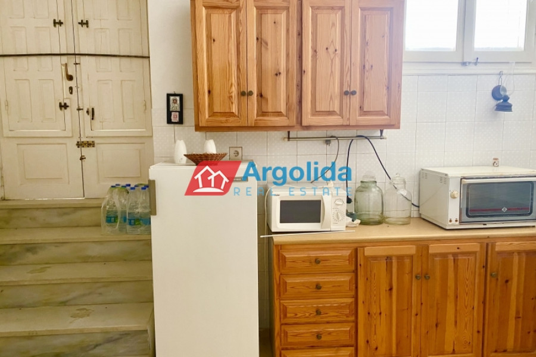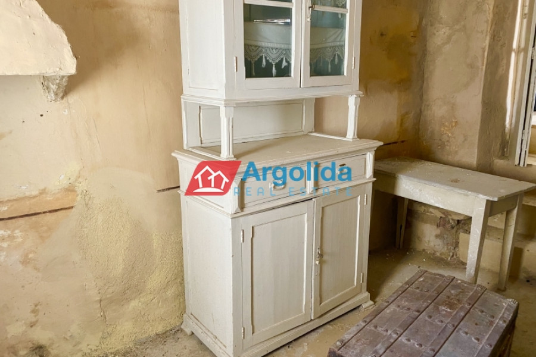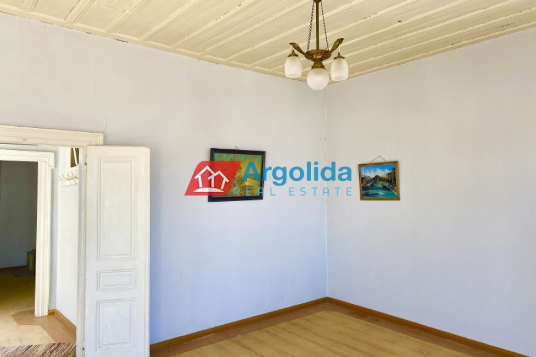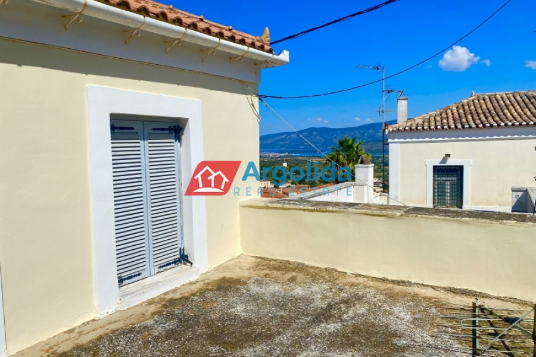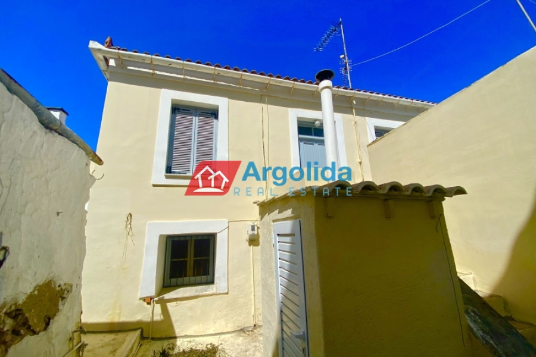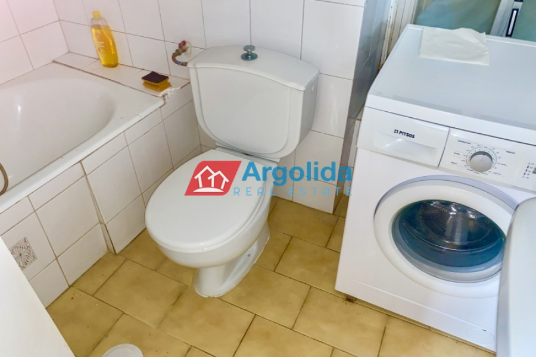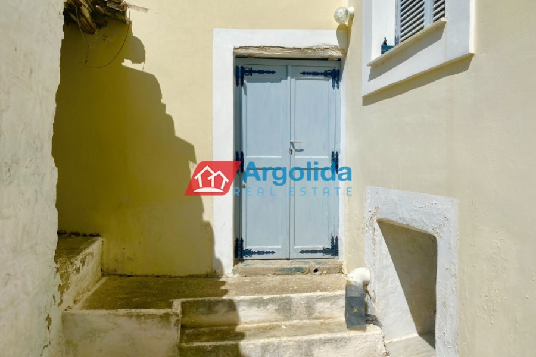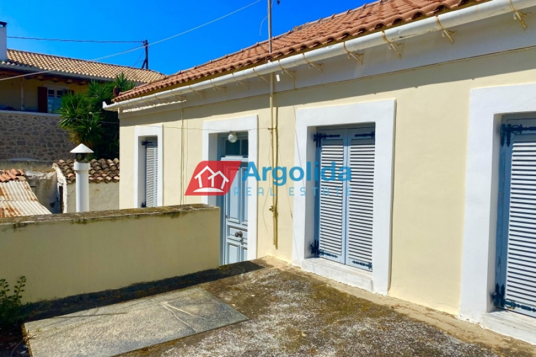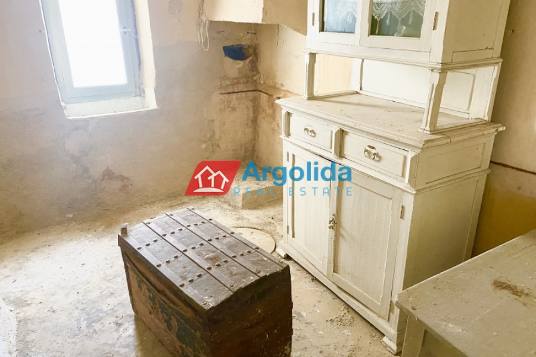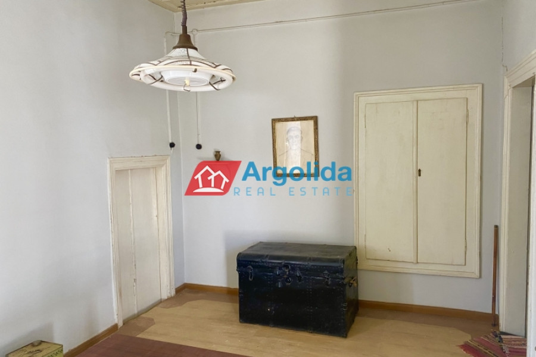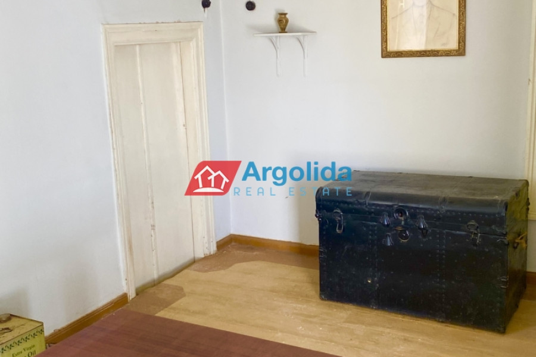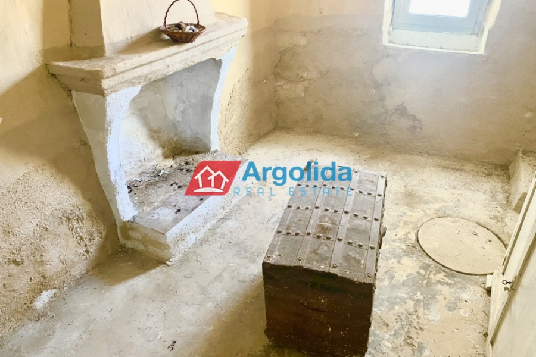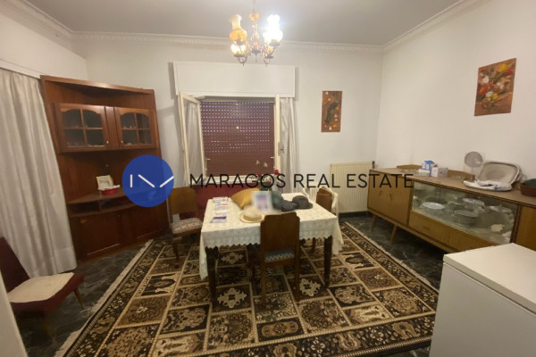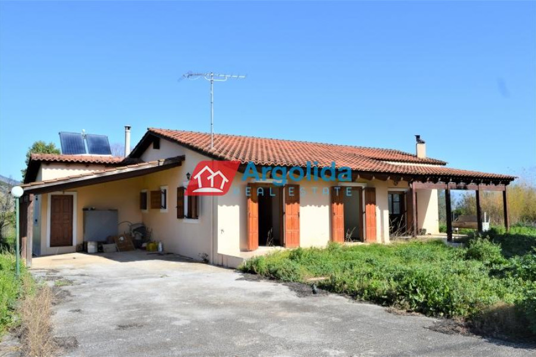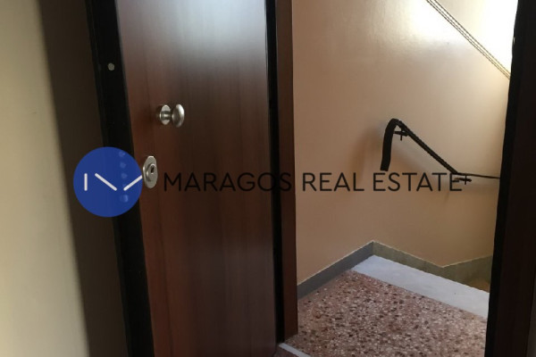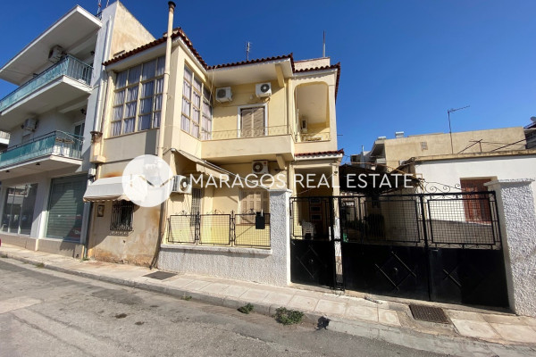180.000
182 m²
2 bedrooms
1 bathroom
| Location | Kranidi (Argolida) |
| Price | 180.000 € |
| Living Area | 182 m² |
| Land area | 288 m² |
| Type | Residence For sale |
| Bedrooms | 2 |
| Bathrooms | 1 |
| Floor | Ground floor |
| Levels | 2 |
| Year built | 1900 |
| Heating | Petrol |
| Energy class |

|
| Realtor listing code | 621753 |
| Listing published | |
| Listing updated | |
| Distance to sea | 3500 meters | Land area | 288 m² | ||||
| Access by | Asphalt | Zone | Residential | ||||
| Orientation | North | Parking space | No | ||||
| View | Newly built | ||
| Air conditioning | Furnished | ||
| Parking | Garden | ||
| Pets allowed | Alarm | ||
| Holiday home | Luxury | ||
| Satellite dish | Internal stairway | ||
| Elevator | Storage room | ||
| Veranda | Pool | ||
| Playroom | Fireplace | ||
| Solar water heater | Loft | ||
| Safety door | Penthouse | ||
| Corner home | Night steam | ||
| Floor heating | Preserved | ||
| Neoclassical |
Description
Property Code: 621753 - House FOR SALE in Kranidi Center for €180.000 . This 182 sq. m. House consists of 2 levels and features 2 Bedrooms, an open-plan kitchen/living room, bathroom . The property also boasts Heating system: Autonomous heating - Oil, wooden floor, view of the Sea, Window frames: Wooden, accessible to people with disabilities, a storage unit , garden, fireplace, entrance stairs, οpen space. The building was constructed in 1900 and renovated in 1995 Plot area: 288 s.q. . Building Energy Rating: D Distance from sea 3500 meters, Distance from nearest airport: 166000 meters, In the Old Town of Kranidi, this 182m² neo-classical home built in 1900, retains the layout and many of the features of the original building. Each level is autonomous and has its own independent entrance.
The ground floor which has been partially renovated consists of a traditional sitting room, large separate kitchen, a bedroom and bathroom. It has entrances on both sides of the building and has central heating and AC.
The upper floor has its entrance at the rear of the building which is accessed through the courtyard area. The upstairs area has a sitting room, dining room and bedroom. The kitchen on this level requires renovation but still has the original fireplace which would make an interesting feature in the new design. The sitting room has a traditional style balcony which has gorgeous views out over the plains and the sea and stunning coastline. The level also has a large terrace area which also enjoys the views.
The property retains the character of the architectural style of the neo-classical era with its original features largely intact making the restoration of this building in its original style an interesting project. Its location, in the heart of Kranidi town, and position, which takes advantage of the beautiful views, make it a great investment.
Recently Viewed Properties
Similar searches
The most popular destinations to buy property in Greece
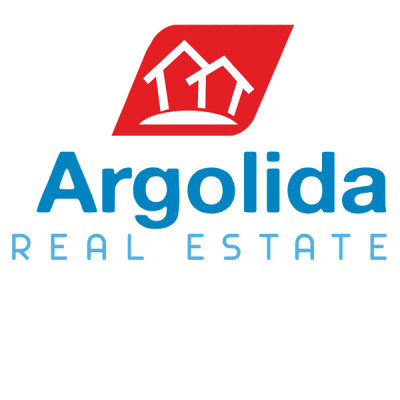
Argolida Real Estate
ARGOLIDA REAL ESTATE
ARGOLIDA REAL ESTATE
Contact agent
