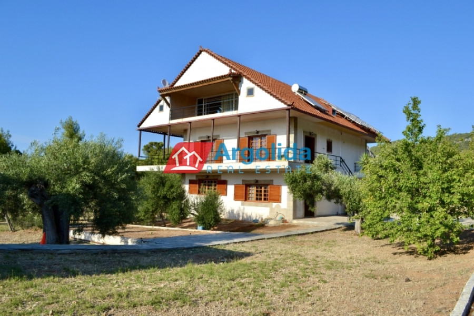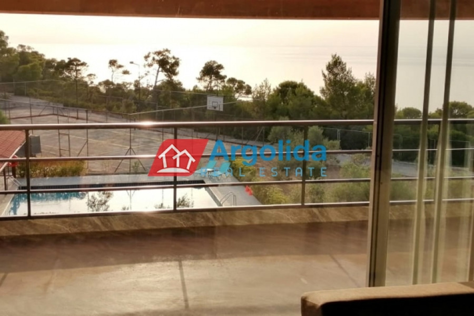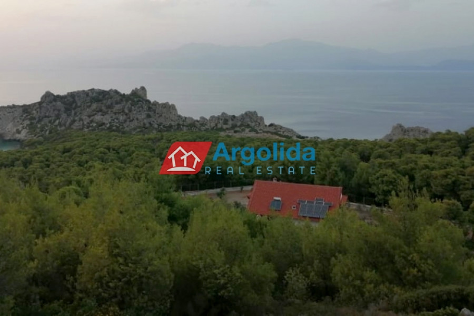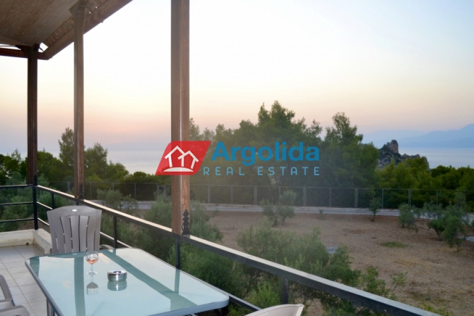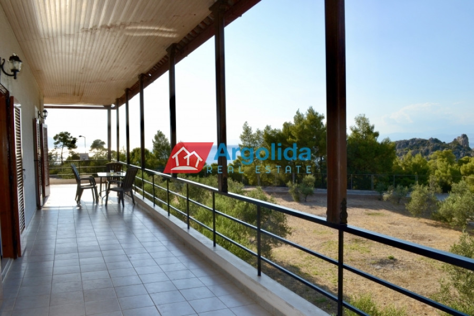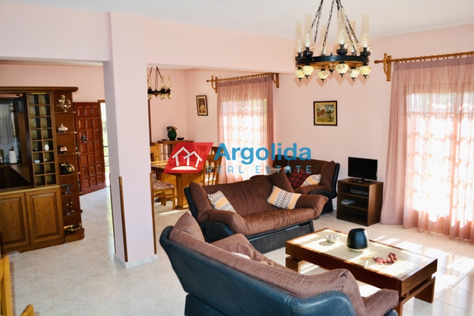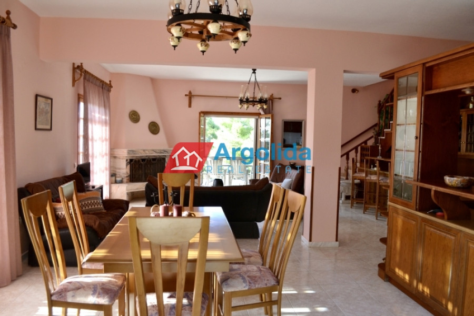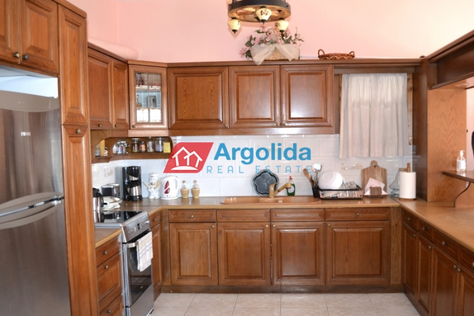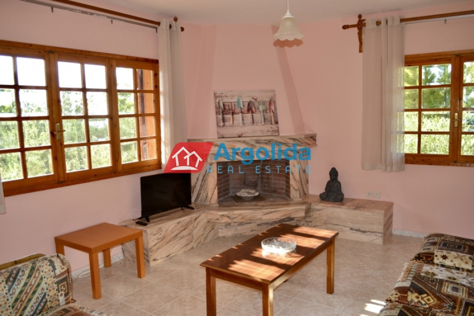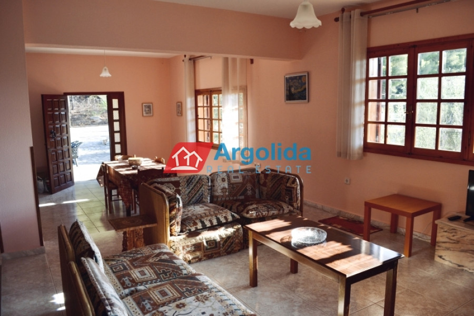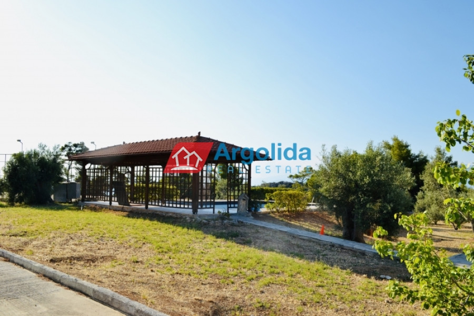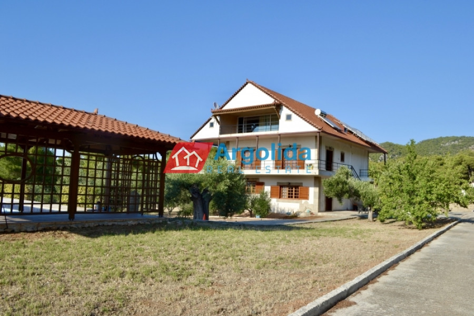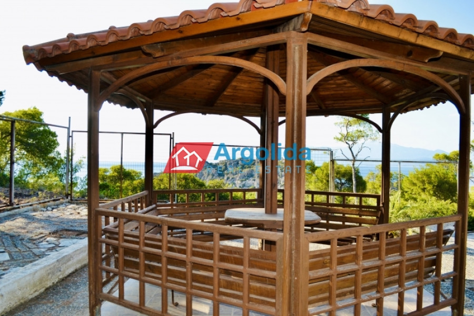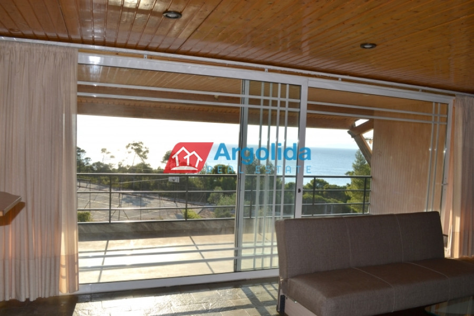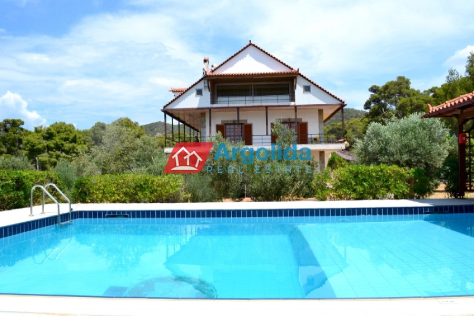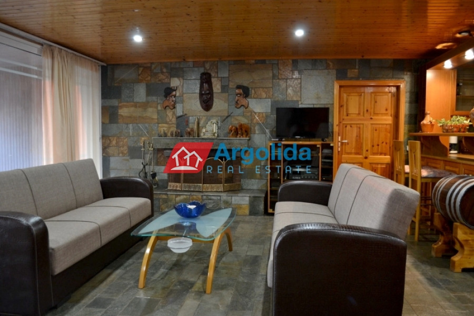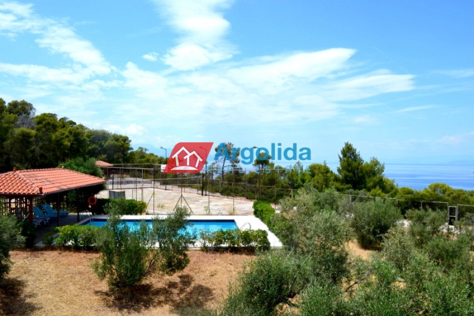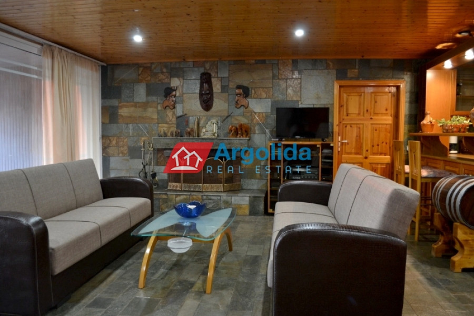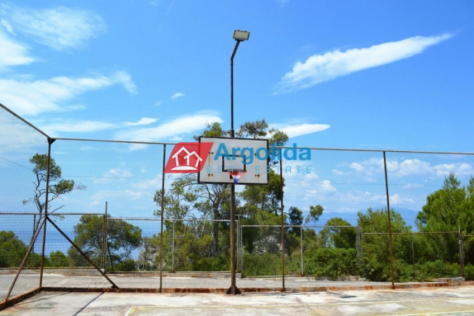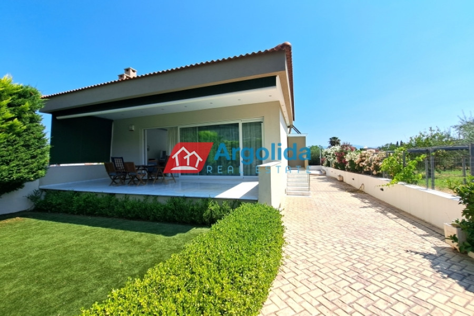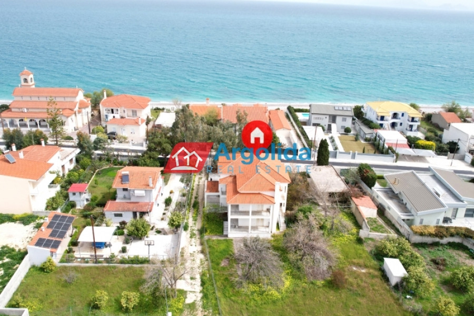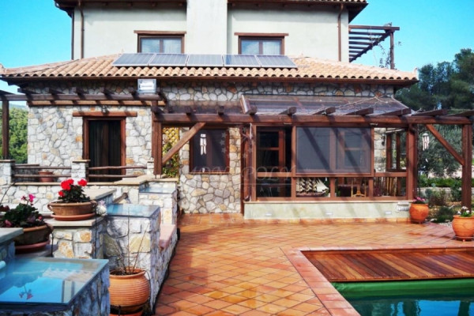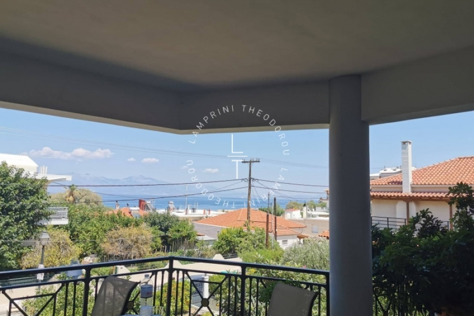580.000
320 m²
5 bedrooms
3 bathrooms
| Location | Loutraki-Perachora (Korinthia) |
| Price | 580.000 € |
| Living Area | 320 m² |
| Land area | 8500 m² |
| Type | Residence For sale |
| Bedrooms | 5 |
| Bathrooms | 3 |
| Floor | Ground floor |
| Levels | 3 |
| Year built | 1990 |
| Heating | Thermal accumulator |
| Energy class |

|
| Realtor listing code | 621678 |
| Listing published | |
| Listing updated | |
| Distance to sea | 650 meters | Land area | 8500 m² | ||||
| Access by | Asphalt | Zone | Residential | ||||
| Orientation | North-West | Parking space | Yes | ||||
| View | Newly built | ||
| Air conditioning | Furnished | ||
| Parking | Garden | ||
| Pets allowed | Alarm | ||
| Holiday home | Luxury | ||
| Satellite dish | Internal stairway | ||
| Elevator | Storage room | ||
| Veranda | Pool | ||
| Playroom | Fireplace | ||
| Solar water heater | Loft | ||
| Safety door | Penthouse | ||
| Corner home | Night steam | ||
| Floor heating | Preserved | ||
| Neoclassical |
Description
Property Code: 621678 - House FOR SALE in Loutraki-Perachora Limni Vouliagmenis for € 580.000 . This 320 sq. m. furnished House consists of 3 levels and features 5 Bedrooms, 3 Livingrooms, 3 Kitchens, 3 bathrooms . The property also boasts Heating system: Thermal accumulator, tiled floor, view of the Sea, Window frames: Wooden, parking, a storage unit 25 sq.m. sqm, garden, fireplace, swimming pool, alarm system, electrical appliances, solar-powered water heater, entry stairs, attic, playroom, open space, internal staircase. The building was constructed in 1990 Plot area: 8500 s.q. . Building Energy Rating: D Distance from sea 650 meters, Distance from nearest village: 14000 meters, Distance from nearest airport: 125000 meters, Hidden away in quiet location this incredible 320 m² home is an absolute gem. Offering spacious living with amazing facilities, it is a totally unique property.
The 120 m² ground floor can act as an autonomous two-bedroom apartment with an open plan living/dining area with fireplace, kitchen, bathroom as well as a gym room.
The main home on the upper floors with its wrap-around balconies taking in the panoramic views over the surrounding forest and as far as the sea. The first floor (120 m²) layout consists of an open plan living-dining area together with a bar and fireplace, a semi-enclosed kitchen, two very large bedrooms and bathroom.
Upstairs in the 80 m² loft with stunning views from its balcony, a master suite has its own sitting room with fireplace and office space, a bathroom and a kitchenette. This luxurious space is totally unique.
The extensive 8500 m² fenced grounds, dotted with olive trees and shrubs, have been developed both for relaxation and activities. A beautiful 60 m² pool, the water for which is supplied by the property’s own well (filtered water supply), has a large pergola for shade and comfort. Adjacent to the pool is a fenced tennis court with basketball facilities. On the western most point of the property is a beautiful patio area with a rotunda styled pergola to relax and enjoy the amazing views of the Corinthian gulf and amazing sunsets. A short magical forest walk takes you down to a gorgeous secluded beach.
Originally built in 1990, it has been recently renovated with an eye to autonomy and comfort. The property has solar water heating, photovoltaic installation and heating. The private well provides water to tanks which also supply the automated irrigation as well as fire-extinguishing systems. There is a security/alarm system complete with cameras, covered parking and a separate 25 m² storage shed.
At only 650 metres from the sea, just 14km from the nearby village of Perachora, handy to the cities of Loutraki and Corinth, it is only a 90 minute drive from Athens/Airport. Nestled in a lush environment, offering total peace and privacy, this gorgeous home provides the perfect opportunity to have it all.
Similar searches
The most popular destinations to buy property in Greece
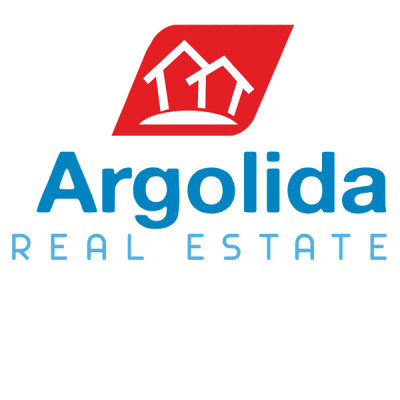
Argolida Real Estate
ARGOLIDA REAL ESTATE
ARGOLIDA REAL ESTATE
Contact agent
