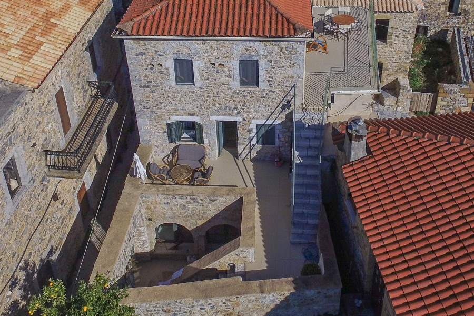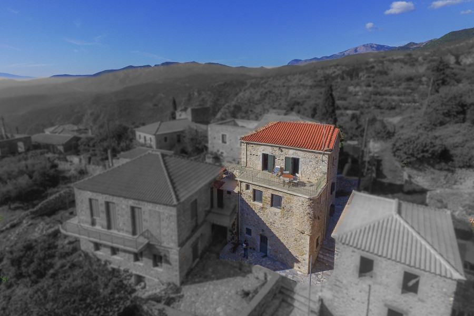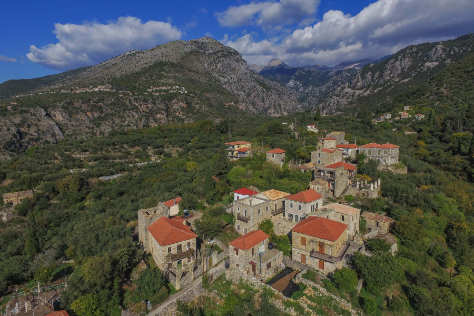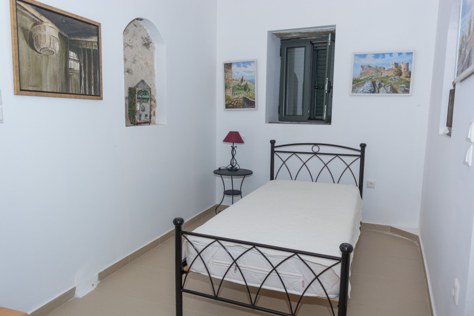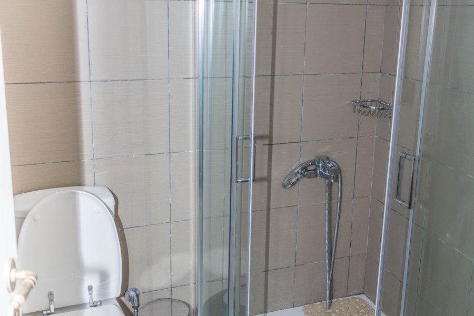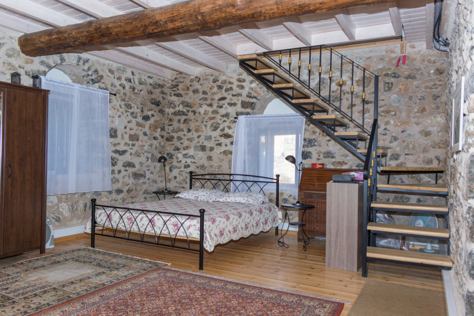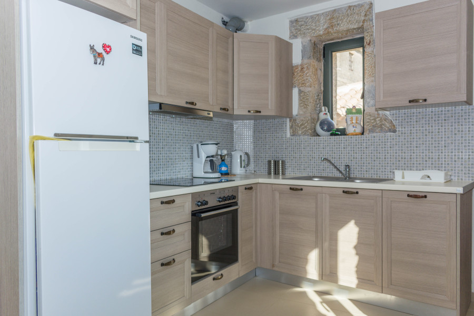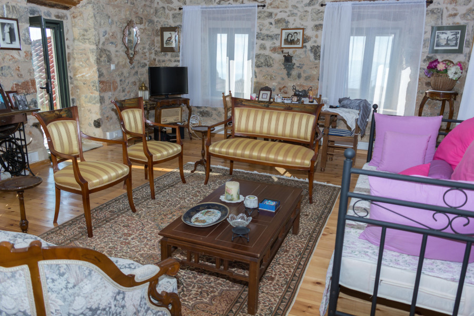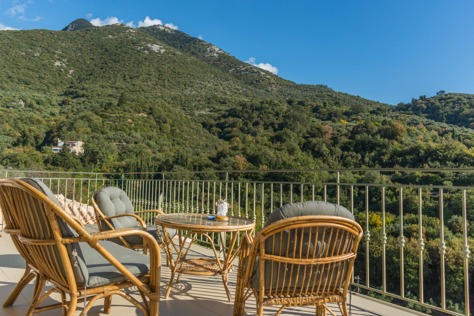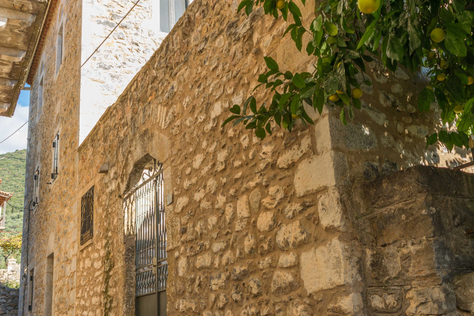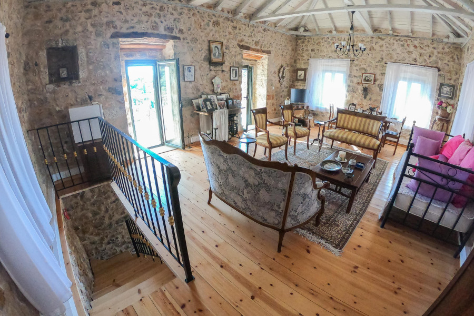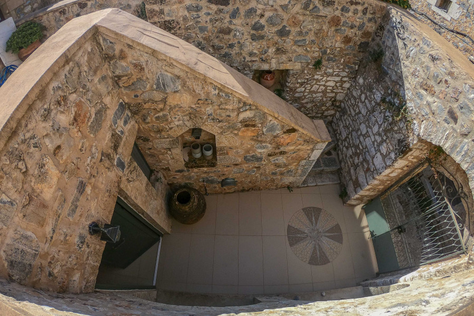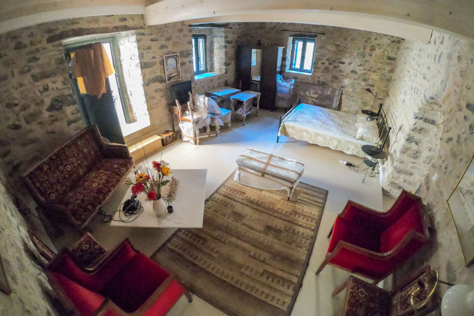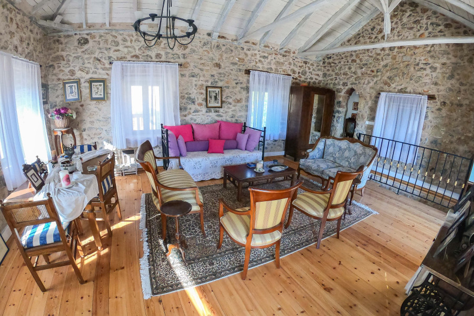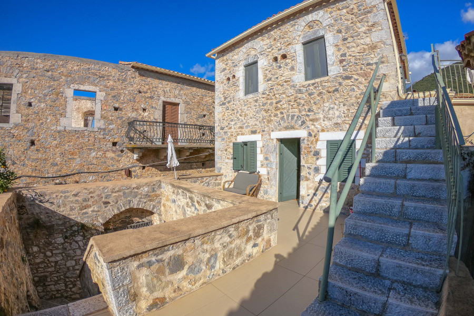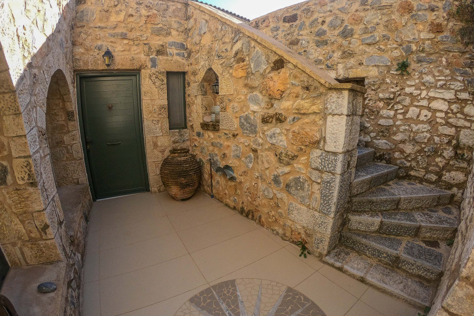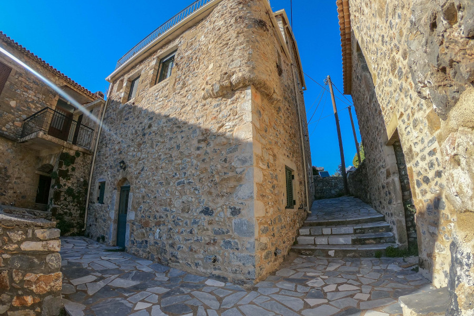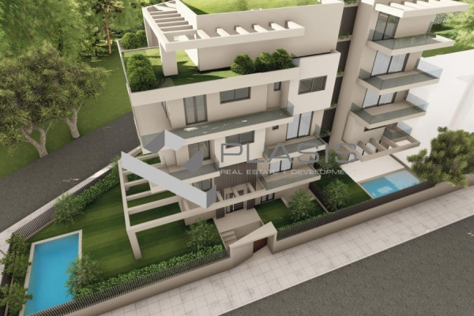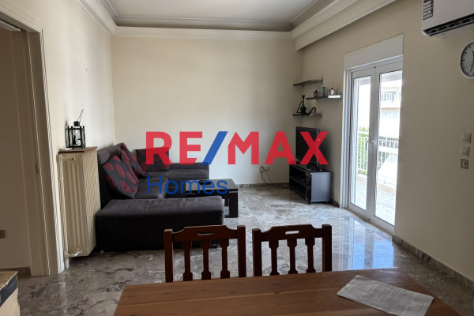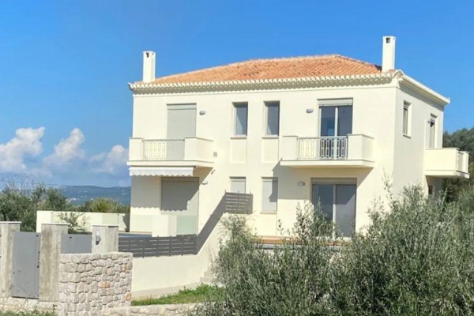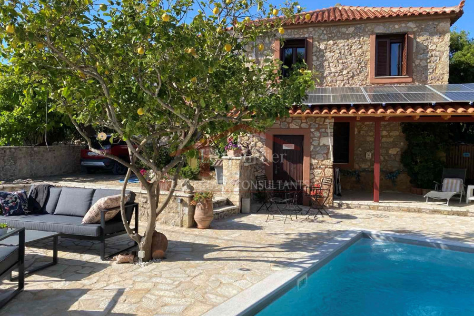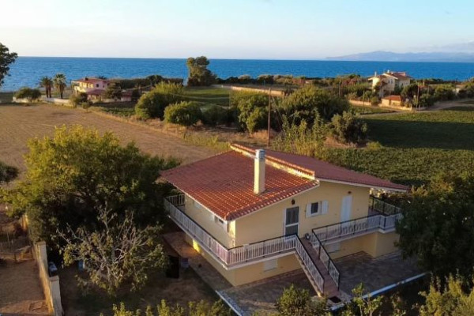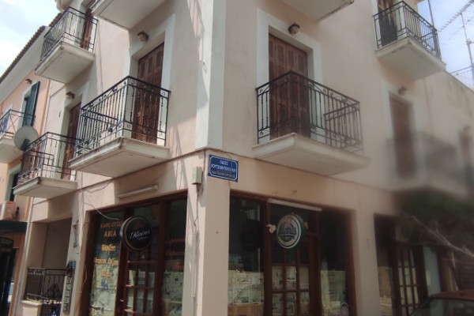350.000
160 m²
3 bedrooms
3 bathrooms
| Location | Lefktros (Messinia) |
| Price | 350.000 € |
| Living Area | 160 m² |
| Land area | 150 m² |
| Type | Residence For sale |
| Bedrooms | 3 |
| Bathrooms | 3 |
| Floor | Basement |
| Levels | 2 |
| Year built | 2014 |
| Heating | No heating |
| Energy class |

|
| Realtor listing code | 933 |
| Listing published | |
| Listing updated | |
| Distance to center | 8000 meters | Distance to port / airport | 55000 meters | ||||
| Land area | 150 m² | Access by | Asphalt | ||||
| Zone | Residential | Orientation | East | ||||
| Parking space | No | ||||||
| View | Newly built | ||
| Air conditioning | Furnished | ||
| Parking | Garden | ||
| Pets allowed | Alarm | ||
| Holiday home | Luxury | ||
| Satellite dish | Internal stairway | ||
| Elevator | Storage room | ||
| Veranda | Pool | ||
| Playroom | Fireplace | ||
| Solar water heater | Loft | ||
| Safety door | Penthouse | ||
| Corner home | Night steam | ||
| Floor heating | Preserved | ||
| Neoclassical |
Description
LOCATION
LOCATION: MESSINIAN MANI AREA: EXOCHORI AMENITIES: 20 MIN BY CAR
HOUSE/ PLOT DETAILS
TYPE OF PROPERTY: SEMI-DETACHED HOUSE SIZE OF PROPERTY (in m2): 160 YEAR OF BUILD: 1859/ FULL RENOFATION 2014 FLOORS: 3 CONDITION: READY TO MOVE IN SIZE OF PLOT (in m2): 150 SERVICES: WATER, ELECTRICITY, TELEPHONE ACCESS: ASHPHALT ROAD VIEW: MOUNTAIN AND SEA VIEW DISTANCE TO THE SEA: 20 OUTSIDE AREA: PATIO AREA ADDITIONAL: OFF-ROAD PARKING (Y/ N) Y STORAGE AREA (Y/ N) Y
GROUND FLOOR
BEDROOMS: 2 BATHROOMS: 1 WITH SHOWER – LIVING ROOM/ KITCHEN: SEPARATE ADDITIONAL ROOMS: STORAGE AREA LEADS OUT TO: PATIO AREA
FIRST FLOOR
BEDROOMS: 1 BATHROOMS: 2 WITH SHOWER – LIVING ROOM/ KITCHEN: SEPARATE LEADS OUT TO: VERANDA
SECOND FLOOR
BEDROOMS: 0 BATHROOMS: 0 – – LIVING ROOM: LARGE OPEN SPACE LEADS OUT TO: VERANDA
DETAILED DESCRIPTION
This lovely property is situated within the village of Exochori, 8 km away from the amazing picturesque village of Kardamyli and Stoupa, with its extensive amenities. The village has a small tavern, and a hotel that is also a café. Nearby, in the village of Saidona, there is a lovely lady that also has a small little tavern and is open during the summer period.
This beautiful traditional stone tower of 1859 has a floor size of approx. 160 m2 and is constructed on three levels.
You can enter the ground floor from two different doors, one that comes into the bedroom, or through the patio area, which is beautifully paved.
This floor comprises a very large bedroom of approx. 30 m2, a much smaller bedroom, a small kitchen with more than enough space for a dining table for 4 people, and a bathroom with shower.
An external stone staircase leads up to the first floor patio and the entrance to the second large bedroom of the tower, of approx. 30 m2. There is also a kitchen with some space for dining table for 2, and two bathrooms, one next to the kitchen with shower, and one smaller bathroom with shower/no cabinet, which is outside next to the patio.
An internal staircase brings you to the second floor which is one large open space, the living room/ dining area. French doors lead out to a lovely veranda with amazing views towards the sea and mountains.
The ground floor could easily be used as a guest house for family and friends or for renting it out on Air-Bnb, etc.
The property stands on a plot of approx. 150 m2.
Attention
Please, be aware that the roundness that you may see in some photos is caused by the so called “fisheye” lens, a very wide-angle lens with a field of vision covering up to 180°, the scale being reduced towards the edges, so as to capture the whole space of an area rather part of it.
The most popular destinations to buy property in Greece
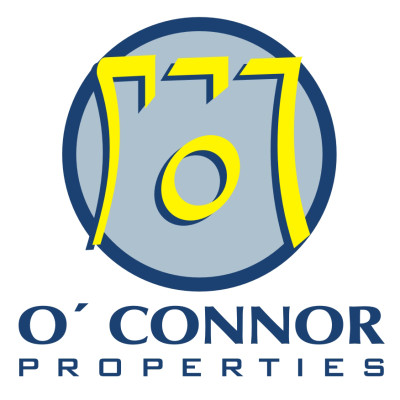
ΜΕΣΙΤΙΚΑ
