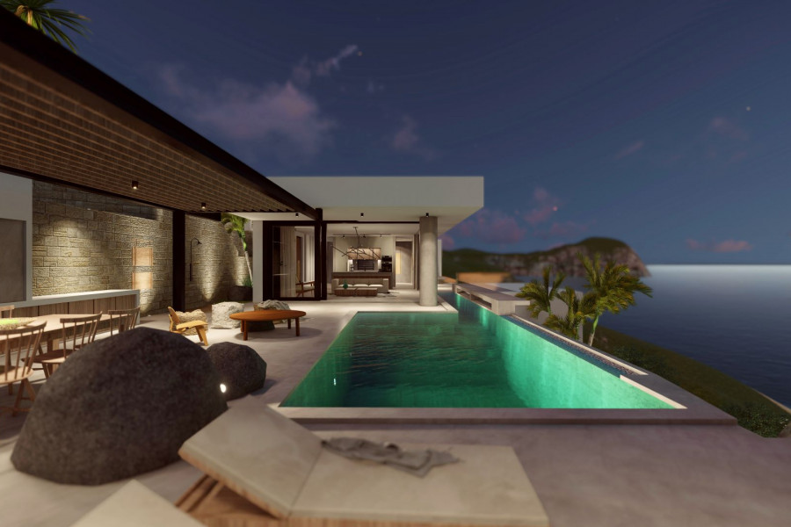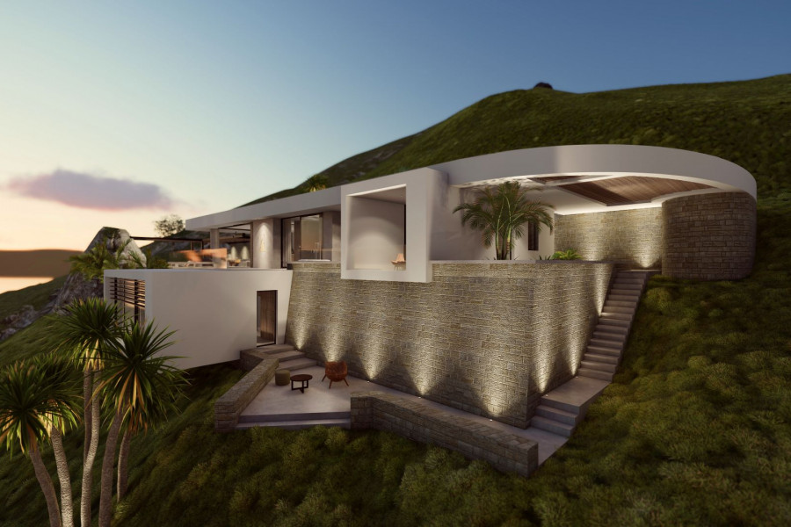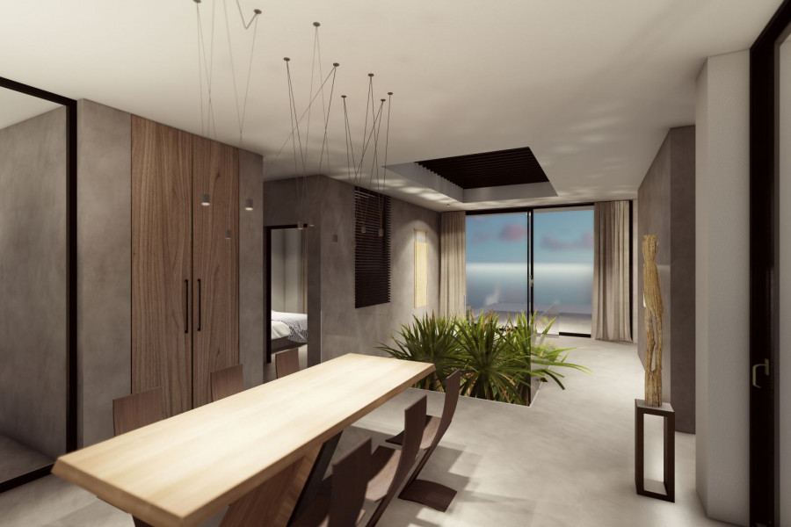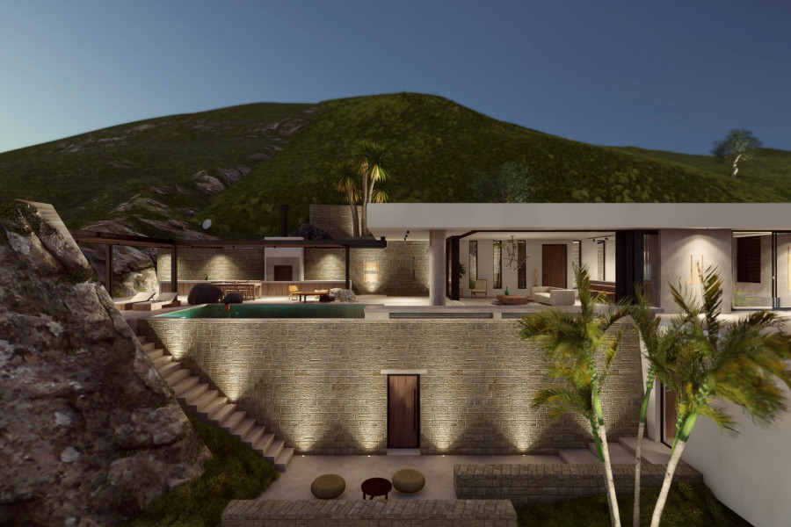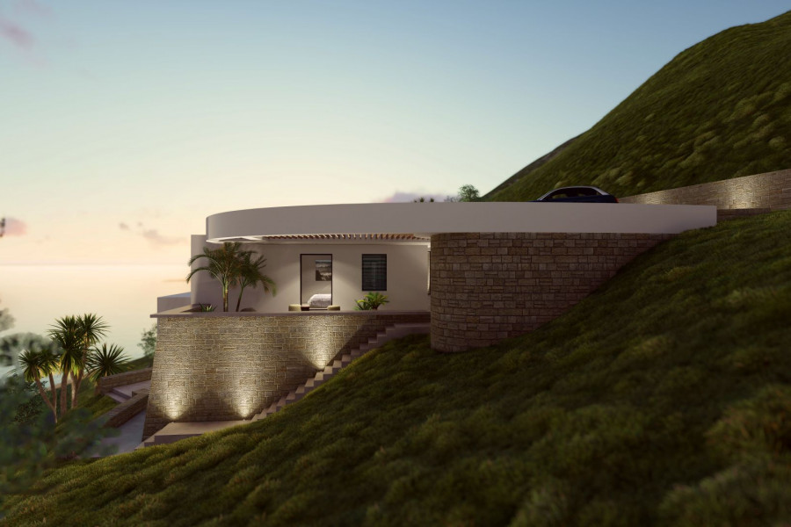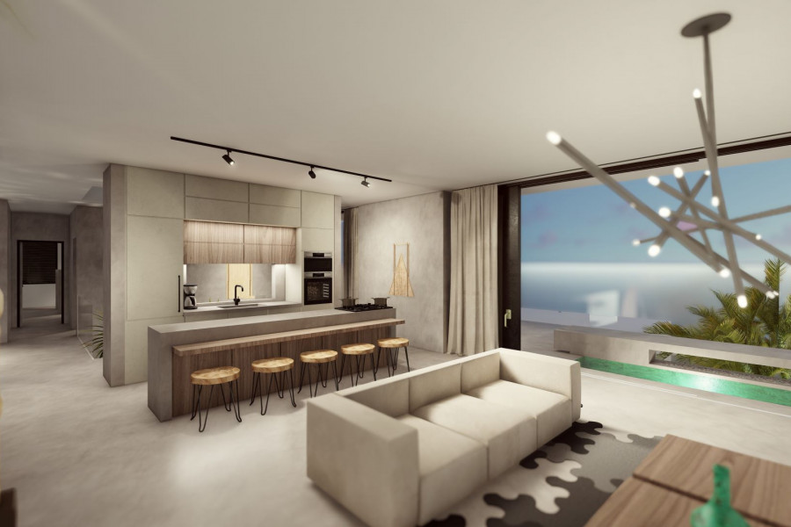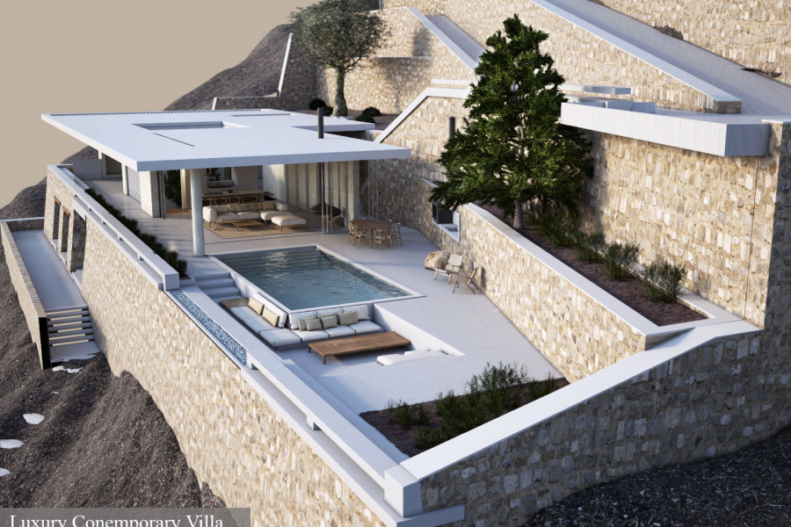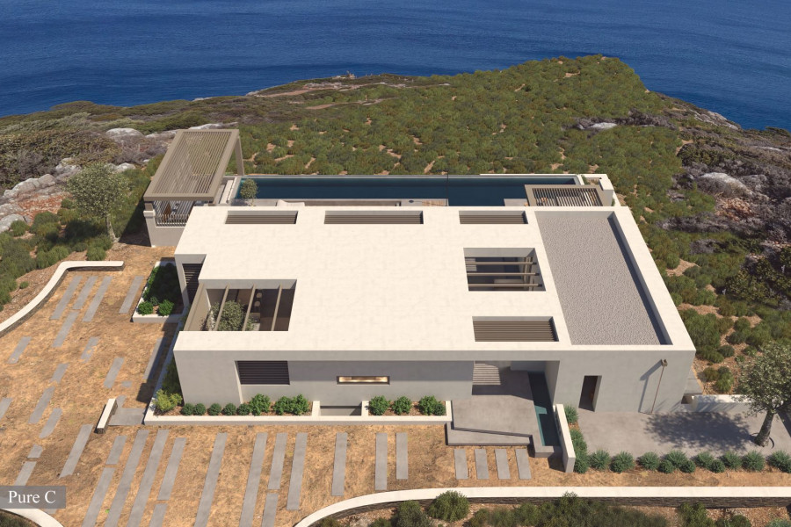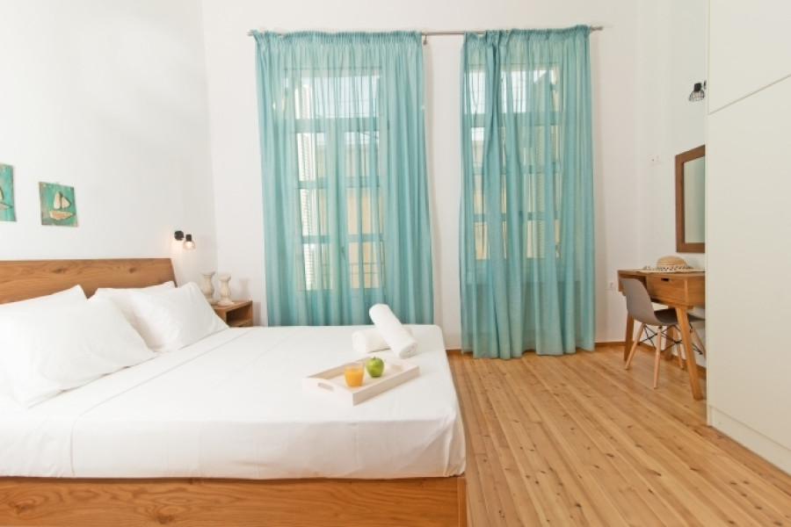869.000
282 m²
5 bedrooms
6 bathrooms
| Location | Rethymno-City (Rethymno Prefecture) |
| Price | 869.000 € |
| Living Area | 282 m² |
| Type | Residence For sale |
| Bedrooms | 5 |
| Bathrooms | 6 |
| Floor | Ground floor |
| Levels | 2 |
| Year built | 2021 |
| Heating | No heating |
| Energy class |

|
| Realtor listing code | Pezoules Residence |
| Listing published | |
| Listing updated | |
| Access by | No road access | Zone | Residential | ||||
| Orientation | East | Parking space | Yes | ||||
| View | Newly built | ||
| Air conditioning | Furnished | ||
| Parking | Garden | ||
| Pets allowed | Alarm | ||
| Holiday home | Luxury | ||
| Satellite dish | Internal stairway | ||
| Elevator | Storage room | ||
| Veranda | Pool | ||
| Playroom | Fireplace | ||
| Solar water heater | Loft | ||
| Safety door | Penthouse | ||
| Corner home | Night steam | ||
| Floor heating | Preserved | ||
| Neoclassical |
Description
Pezoules Residence is an off plan project designed by our team. Following the appropriate adjustments this project can be developed on a plot of land that the potential customer will choose. The design with main focus to simplicity, using clean lines, is taking advantage of the unique topology of the area and the sea proximity, while maintaining the luxury and the prestige of a unique project like this. On the upper floor, an area of 182m2, there are two en suite Master Bedrooms. The living space, being consisted of the kitchen with the island table and the living room, overlooks to the exterior swimming pool and the BBQ area.
On the lower floor, an area of 100m2, there are two more double-bed bedrooms, with en suite bathrooms with independent access from the rest of the house.
The interior and the exterior spaces are connected in that way so that they are an entity. Price (VAT included): Starting from 869,000€
The most popular destinations to buy property in Greece

ACTION CONSTRUCTING
