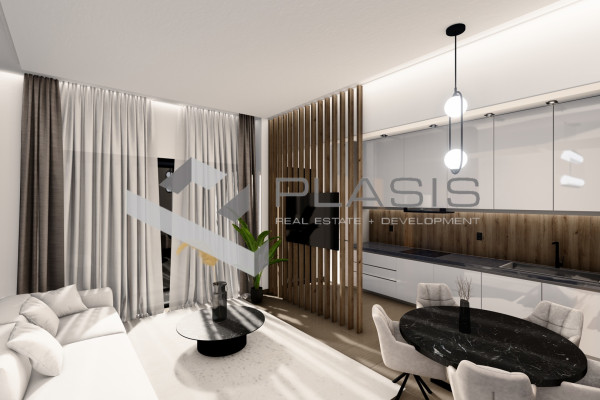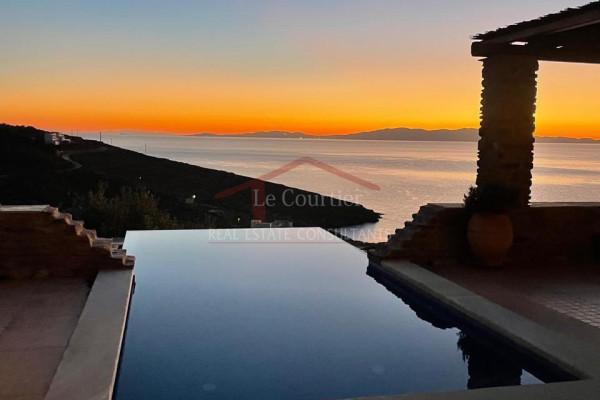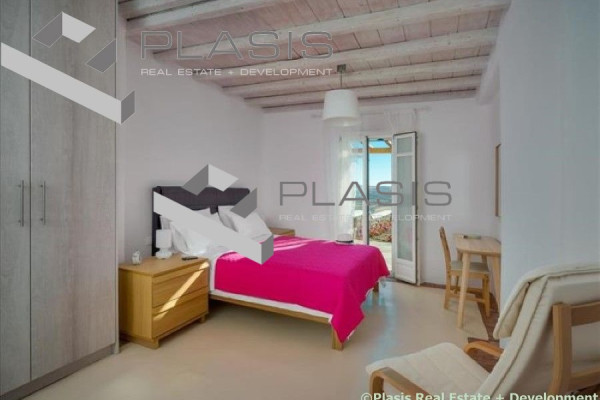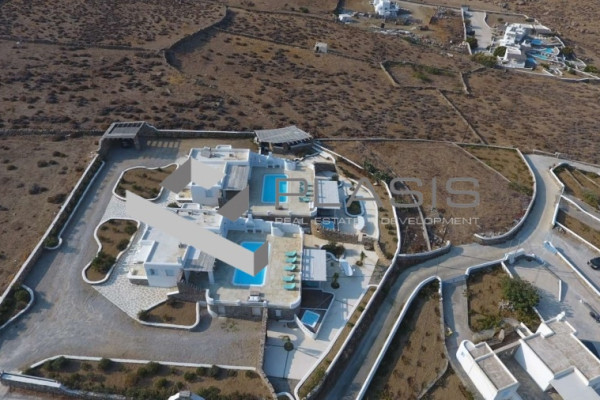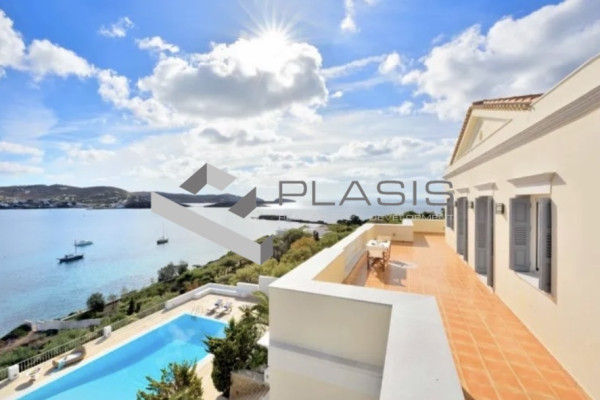3.500.000
500 m²
n.a.
n.a.
| Location | Tinos (Cyclades) |
| Price | 3.500.000 € |
| Living Area | 500 m² |
| Type | Residence For sale |
| Bedrooms | n.a. |
| Floor | Ground floor |
| Levels | 3 |
| Heating | - |
| Energy class |

|
| Realtor listing code | 1407589 |
| Listing published | |
| Listing updated | |
| Access by | No road access | Zone | Residential | ||||
| Orientation | East | Parking space | No | ||||
| View | Newly built | ||
| Air conditioning | Furnished | ||
| Parking | Garden | ||
| Pets allowed | Alarm | ||
| Holiday home | Luxury | ||
| Satellite dish | Internal stairway | ||
| Elevator | Storage room | ||
| Veranda | Pool | ||
| Playroom | Fireplace | ||
| Solar water heater | Loft | ||
| Safety door | Penthouse | ||
| Corner home | Night steam | ||
| Floor heating | Preserved | ||
| Neoclassical |
Description
Villa for sale, floor: basement, ground floor, 1st (3 levels), in the area: Tinos. The area of the property is 500 sq.m. and is located on a plot of 7,000 sqm. The difference is over 20 meters.
It is away from the sea, using the traditional stone -built path that passes outside the garden door, 150 meters and has an altitude difference of 65 meters.
Inside the field there is an old cellar, as well as threshing floor. There is a 17 -year -old garden in about 3 acres, while the rest have natural vegetation (olive, holly, etc.).
The building consists of three floors and is described as follows:
A. BASTER
i) A separate apartment 79.52m² with two bedrooms, lounge, hallway and bathroom, with full exit on covered terraces at the garden level, with its external entrance and internal connection to the rest of the house.
ii) Main use spaces 38.97m², where we have a room with a bathroom en suite and a steam room.
iii) boiler room, fuel storage room, boiler space, warehouse, laundry area 85.11m².
(iv) a pool engine and 15m² filling tank.
TOTAL: 218.60m²
B. MISSION
Includes entrance space, living room, dining room, living room-tv-fireplace, foreign wc, hostel with bath en suite, kitchen and ladder with the bottom and upper floor.
The ground floor terrace is about 200m² and has a smooth view of 180 degrees to the sea, the West, and the adjacent stream shelter. It includes the pool, which protrudes from the building of the building in a prevail, along the entire length of which is overflowed and is created what is called Infinity. This is even more impressive, as someone who is in this part of the pool feels hovering.
TOTAL: 175.77m²
C. A FLOOR
Includes a small living room, a main bedroom with a bathroom with hydromassage, two rooms with a common bath and communication corridor. All rooms have their own terrace.
TOTAL: 108.53m² NIOLOGY TOTAL: 502.90m²
There are also: BBQ space, covered garage. 200md powder for collecting rainwater and management of Community water. all other rooms.9 Pergolas covering almost all the porchs. A self -watering that covers the 3 acres of the landscaped garden.
It consists of :, Energy Certificate: D. Price: € 3,500,000. Le Courtier, Contact Telephone: 2109415110, email: info@lecourtier.gr, website: https://www.lecourtier.gr
Similar searches
prev
next





