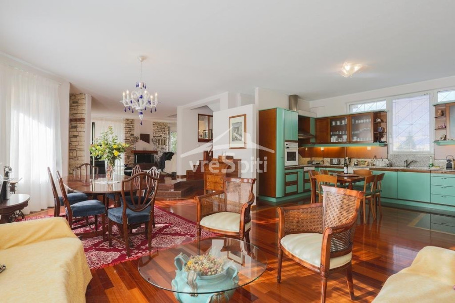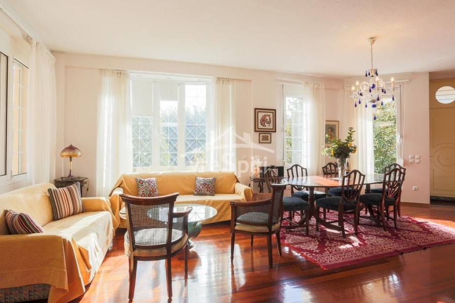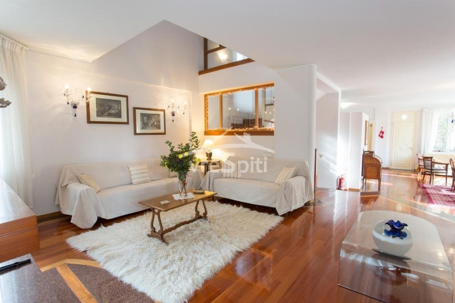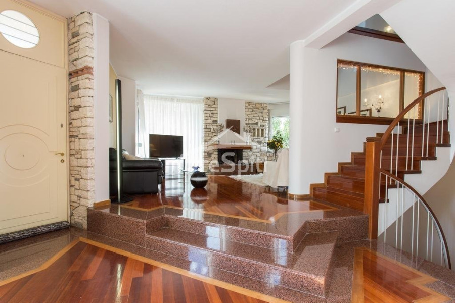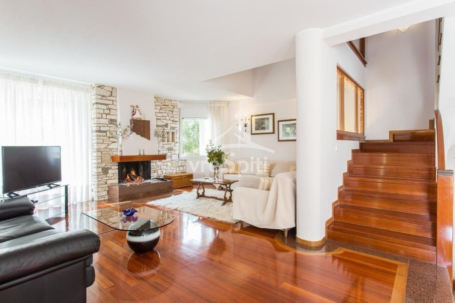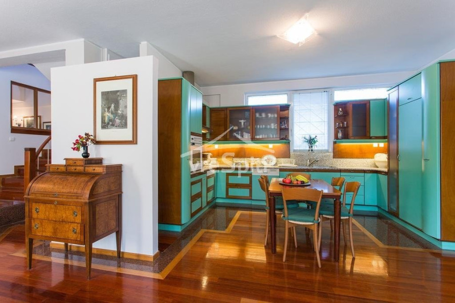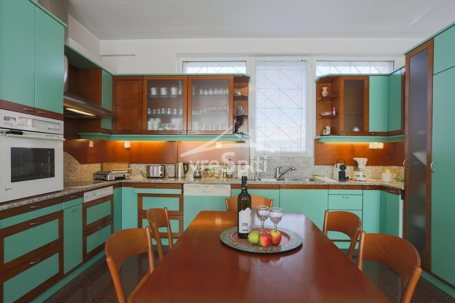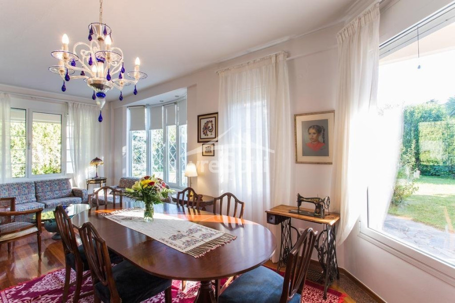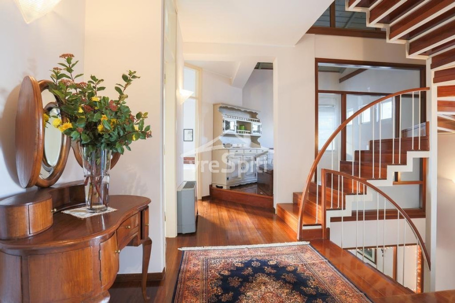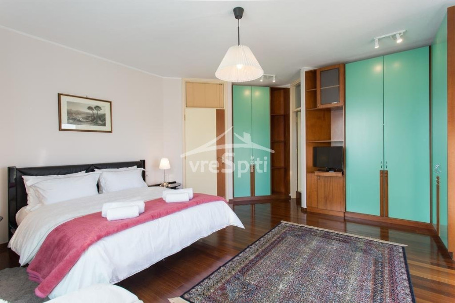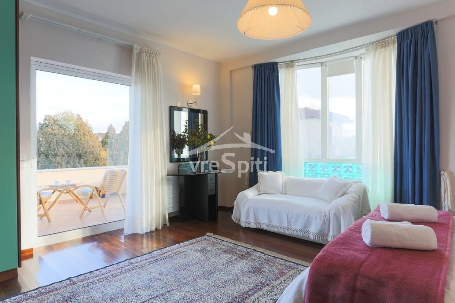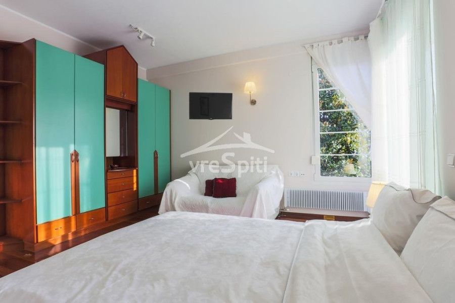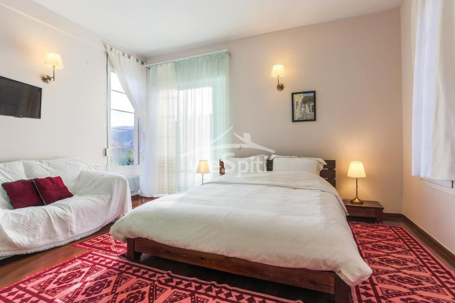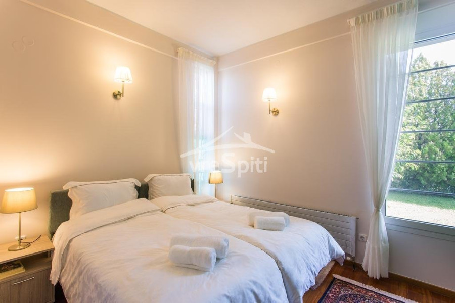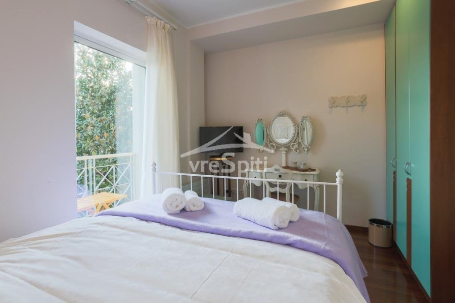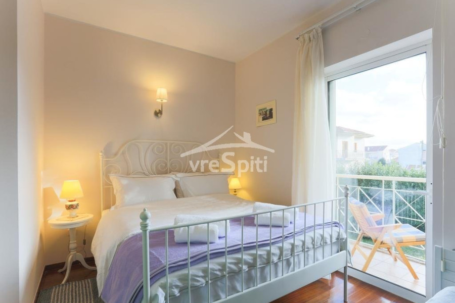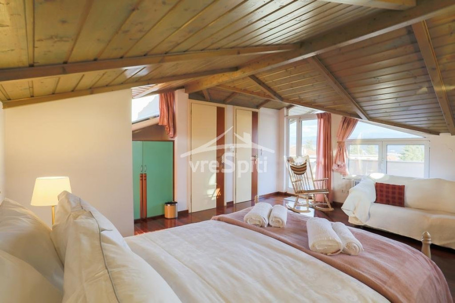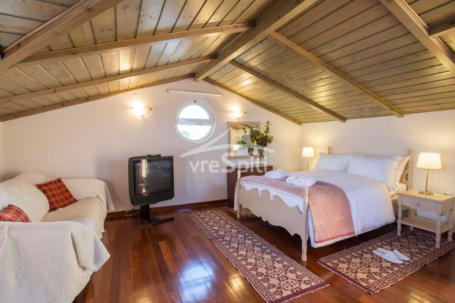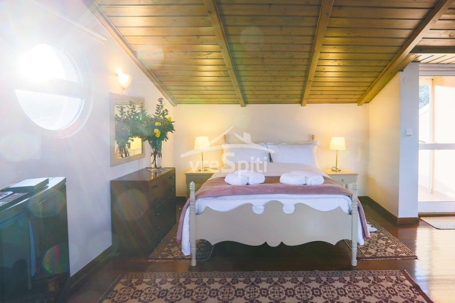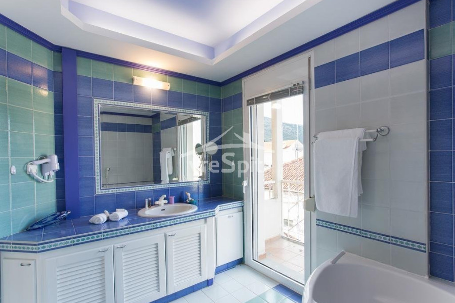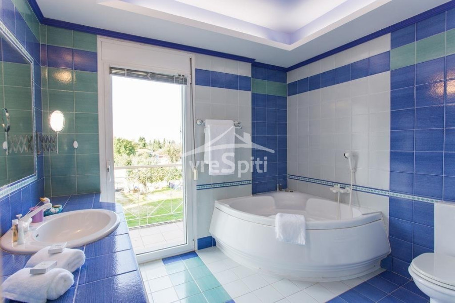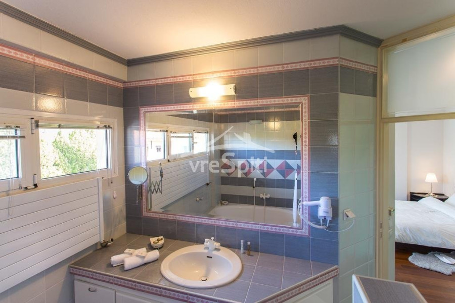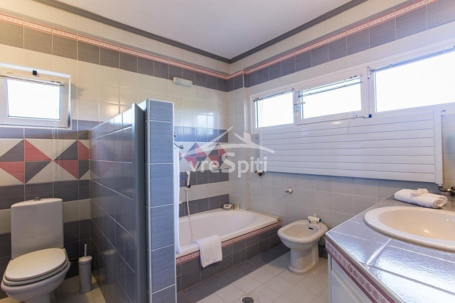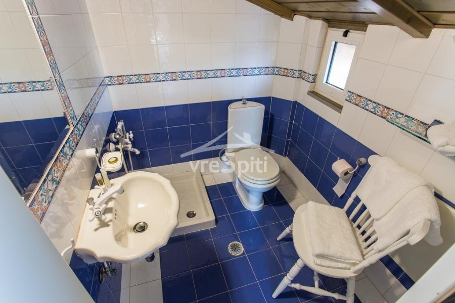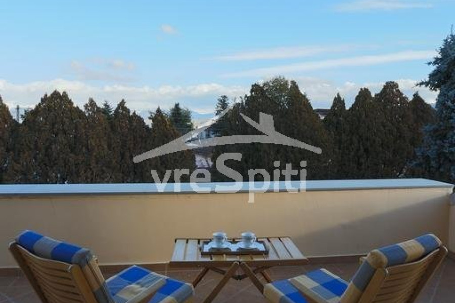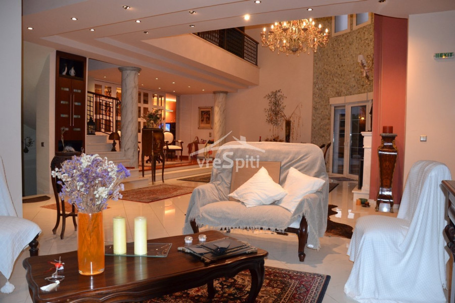690.000
475 m²
5 bedrooms
4 bathrooms
| Location | Ioannina-City (Ioannina Prefecture) |
| Price | 690.000 € |
| Living Area | 475 m² |
| Land area | 1000 m² |
| Type | Residence For sale |
| Bedrooms | 5 |
| Bathrooms | 4 |
| WC | 1 |
| Floor | Ground floor |
| Levels | 1 |
| Year built | 1992 |
| Heating | - |
| Energy class |

|
| Realtor listing code | K-20298 |
| Listing published | |
| Listing updated | |
| Land area | 1000 m² | Access by | Asphalt | ||||
| Zone | Residential | Orientation | East | ||||
| Parking space | Yes | ||||||
| View | Newly built | ||
| Air conditioning | Furnished | ||
| Parking | Garden | ||
| Pets allowed | Alarm | ||
| Holiday home | Luxury | ||
| Satellite dish | Internal stairway | ||
| Elevator | Storage room | ||
| Veranda | Pool | ||
| Playroom | Fireplace | ||
| Solar water heater | Loft | ||
| Safety door | Penthouse | ||
| Corner home | Night steam | ||
| Floor heating | Preserved | ||
| Neoclassical |
Description
IOANNINA: This splendid detached house is located in Ioannina, within walking distance of the University Hospital and Panepistimio Stadium.
It is a neoclassical villa that, with the use of stone and wood, successfully combines traditional luxury with modern aesthetics.
The villa is built on four levels, has two entrances and includes five bedrooms. The total area of the residence is 475 sq.m.
On the ground floor (150 sq. Meters) there are two large sunny living rooms, a traditional fireplace, a spacious dining room, a large veranda and a fully equipped kitchen. There is also a small W.C. and a room with two single beds and a private bathroom.
The main staircase leads to the first floor (115 sqm) where there are the three main bedrooms. The first is the master bedroom with a king-size bed, a sofa and a private bathroom. On the same floor there are two more bedrooms with king-size beds and a large independent bathroom. Each room has its own private terrace offering great views of the garden and the mountain.
Continuing the tour of the house you are in the spacious and comfortable attic (35 sqm) with a double bed and a sofa. The attic has its own bathroom and an independent kitchenette with fridge. The attic also has two verandas overlooking the garden, the city and the mountain.
All rooms are sunny and have air conditioning, large wardrobes and verandas overlooking the garden, the mountain and the city
For those who love the gym, there is a mini gym with a treadmill and some fitness equipment in the bright basement (175 sq. Meters). There is also a cozy corner with a sofa and a large table with table games. Next to the entertainment room there is a kitchen and fridge as well as a separate room with washing machine, clothes dryer and ironing board.
The villa is surrounded by a lush garden (1000 m²) featuring a barbecue gazebo and a table large enough to accommodate twelve people as well as a spacious covered veranda. The sunny garden is ideal for children's activities, parties, yoga, relaxation and contact with nature.
There is private parking for five cars.
The area is very calm and tranquil and offers the advantage that it is located 2 km from the entrance of the city of Ioannina, where Ionia crosses the Egnatia road. It is 30 minutes from Metsovo, 45 minutes from Zagorochoria and one hour from the beautiful seaside settlements of Sivota, Parga and Preveza.
This particular family home, is an oasis of tranquility with a large garden, is a unique opportunity to buy a high standard villa in the most sought after area of Ioannina.
Μετάφραση Google για Επιχειρήσεις:Εργαλειοθήκη μεταφραστήΜεταφραστής ιστότοπου 45500, 73150, , , 50, 1000, , 0, 1992, , , , , , , , , , , , , , COUNTER
, , , , , , , , , Language not found Language not found, , , , , Language not found, , , , (G&G PropertyID: K-20298)
Similar searches
The most popular destinations to buy property in Greece

ΔΗΜΗΤΡΙΟΣ ΚΑΛΑΤΖΟΓΛΟΥ ΚΑΙ ΣΙΑ ΟΕ
DIMITRIOS KALATZOGLOU
DIMITRIOS KALATZOGLOU
Contact agent
