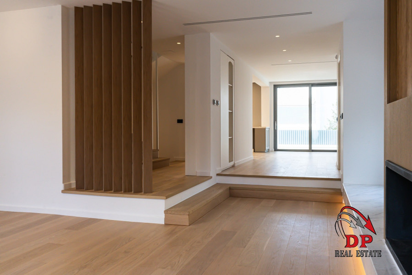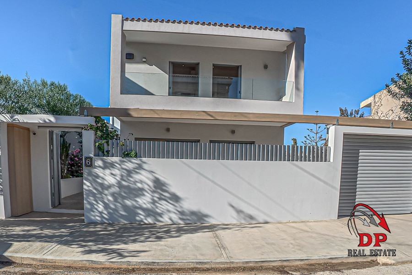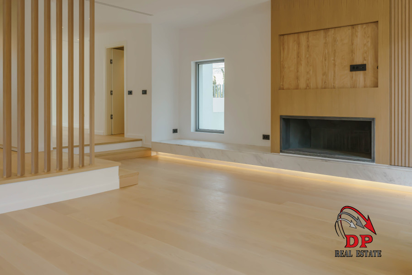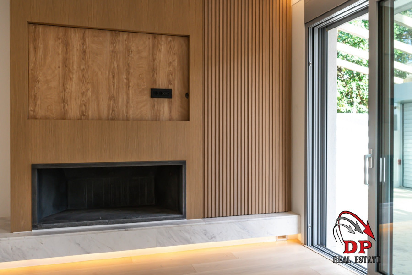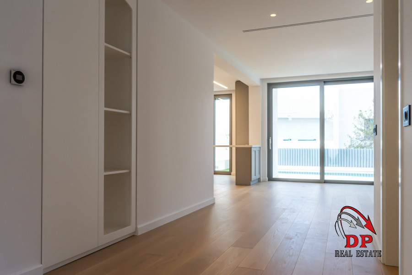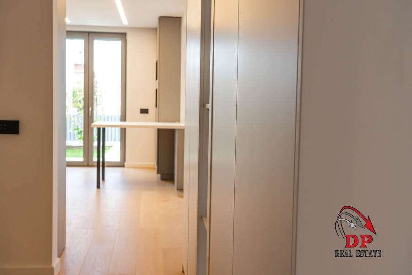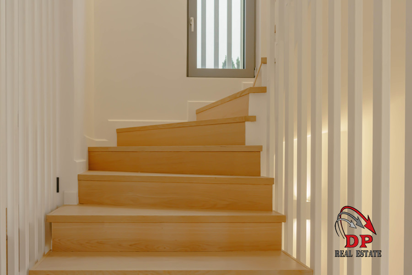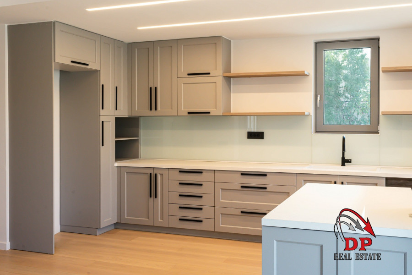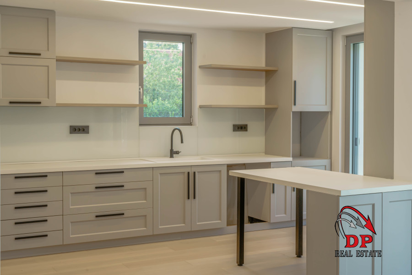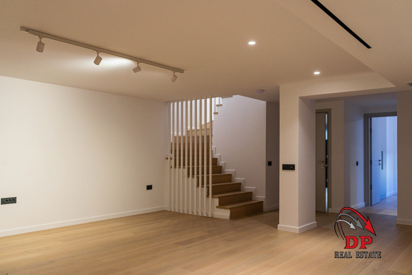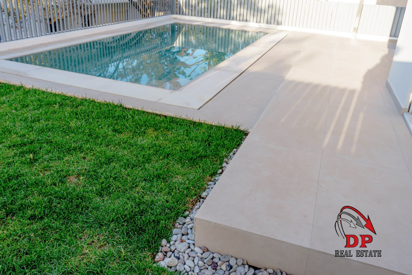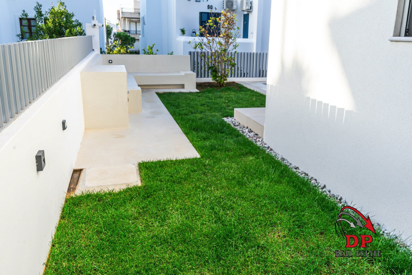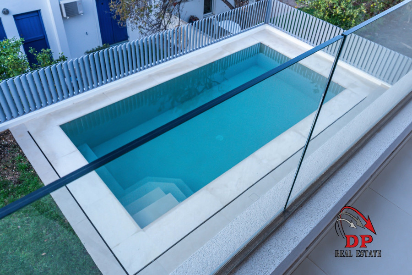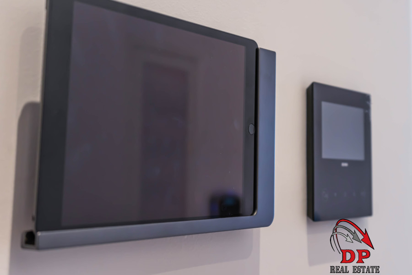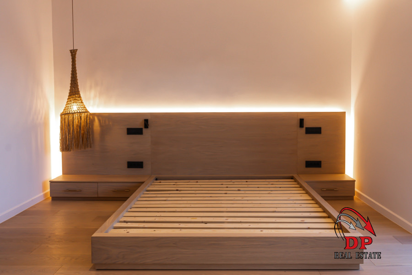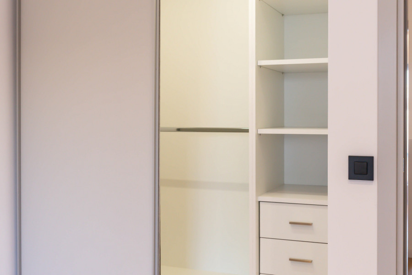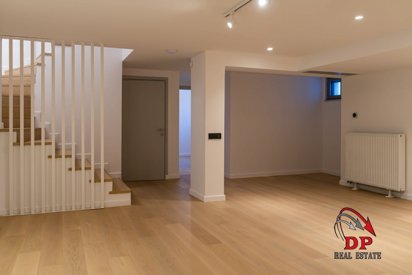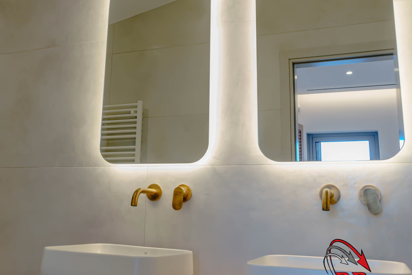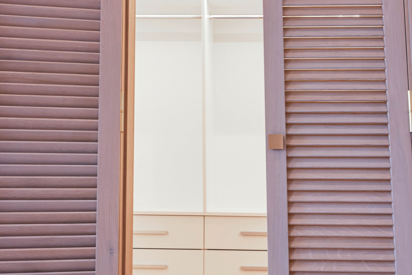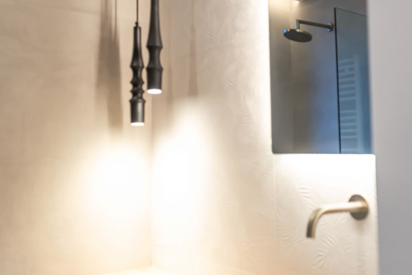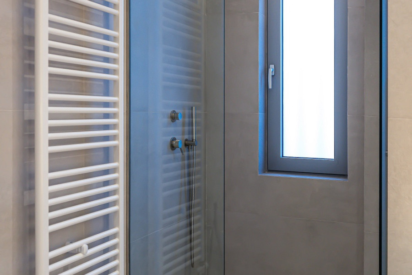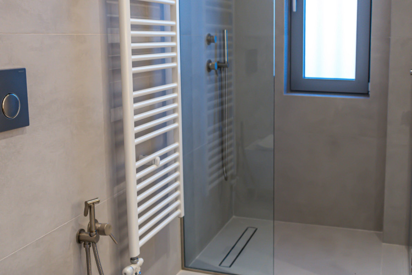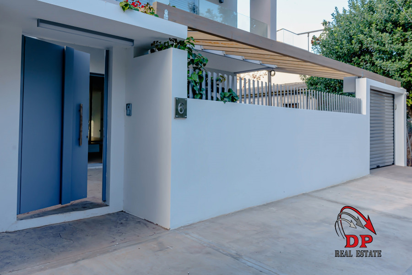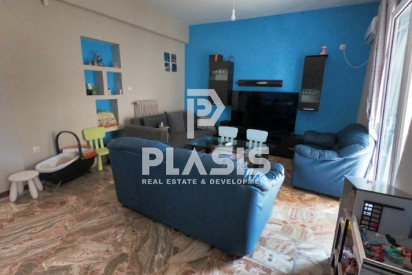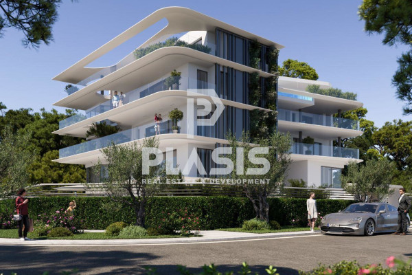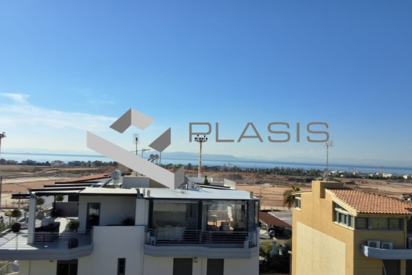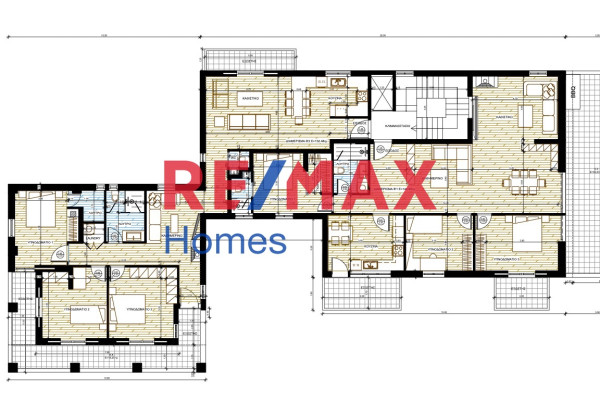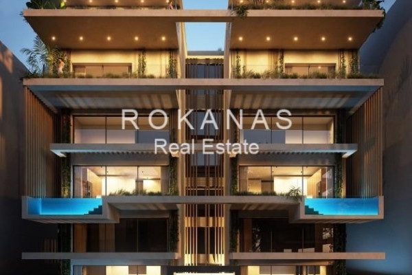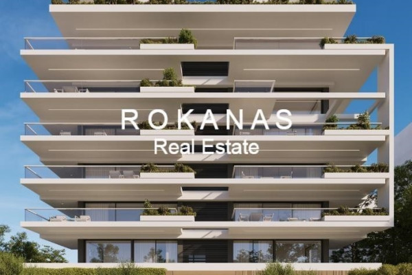2.200.000
275 m²
4 bedrooms
4 bathrooms
| Location | Voula (South Athens) |
| Price | 2.200.000 € |
| Realtor commission | 2 % +VAT (if applicable) |
| Living Area | 275 m² |
| Land area | 309 m² |
| Type | Residence For sale |
| Bedrooms | 4 |
| Bathrooms | 4 |
| Floor | Ground floor |
| Levels | 3 |
| Year built | 2023 |
| Heating | Petrol |
| Energy class |

|
| Realtor listing code | Κ2029 |
| Listing published | |
| Listing updated | |
| Land area | 309 m² | Access by | Asphalt | ||||
| Zone | Residential | Orientation | East | ||||
| Parking space | Yes | ||||||
| View | Newly built | ||
| Air conditioning | Furnished | ||
| Parking | Garden | ||
| Pets allowed | Alarm | ||
| Holiday home | Luxury | ||
| Satellite dish | Internal stairway | ||
| Elevator | Storage room | ||
| Veranda | Pool | ||
| Playroom | Fireplace | ||
| Solar water heater | Loft | ||
| Safety door | Penthouse | ||
| Corner home | Night steam | ||
| Floor heating | Preserved | ||
| Neoclassical |
Description
Voula Pigadakia, newly built detached house 275sp.m.ground floor-1st, bright, 4 bedrooms, construction '23, 4 bathrooms, villa, heating: autonomous heating with central installation , air conditioning, fireplace, security door, solar, awnings, open parking , underground parking, warehouse, garden, suitable for investment, aluminum frames, screens, night electricity, playroom, swimming pool, free active. kg A+, floors: parquet, tiles, A unique villa, a truly special property in the area of voula, in a very good part of the area , it awaits its new owner. This beautiful hse , built with excellent quality and durable materials , has all the possibilities of a smart home. A house with intelligence , a house of the future. Security , heating , lighting, electrical appliances, sound and video systems work at the push of a button whether you are at home or away. The villa is 275sp.m. of luxurious construction , located on a plot of 309 sp.m. and spans three levels. Starting from the ferst level: 98sp.m. we find a comfortable single space (cinema and gym) , an additional roomoffice, loundry area and a bathroom. It also has 2 parking spaces and an electric car charget. On the same level is a small room that houses all the automation systems and the boiler room. The second level : 98 sp.m. , consists of a comfortable and bright dining area, a comfortable living room of modern architecture with a modern lava stone fireplace , an open kitchen with a contemporary design and a w.c. . At the third level: 94 sp.m. three bedrooms , one of which is the master bedroom, wardrobe , built-in wardrobes. Energy class A+++ . New technology LED lighting Underfloor leating . Antileonel heating systems, Daikin heating pump. Sorar panels and photovoltaic systems with net metering services. It is an ergonomic smart home with state of the art installations for zero energy consumption . Wooden floors. Fully installed alarm system with cameras. High- end frameless triple aluminum systems. The exterior area of the villa , which is connected to the groud floor level , is also a real gem. Leaving the kitchen we find a beautiful garden area with a feated pool and controlled PH. Parking and beautifully landscaped outdoor area. Distance from the sea one kilometer.
The most popular destinations to buy property in Greece
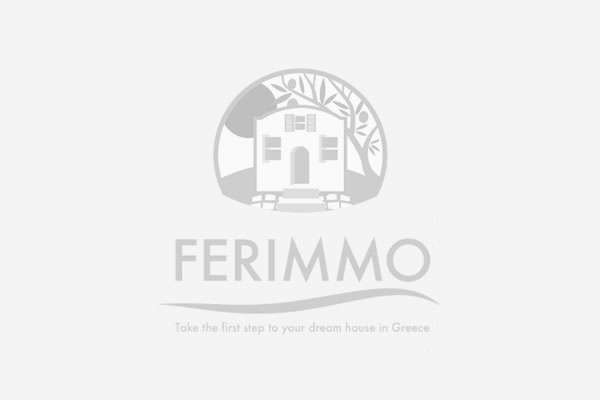
EFSTATHIA PRATTI
