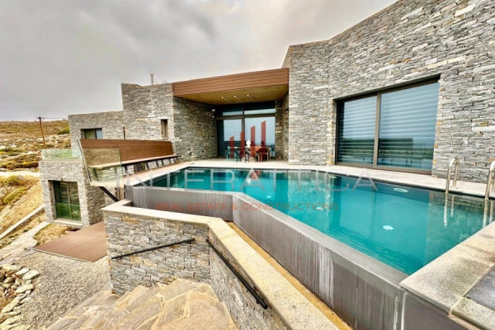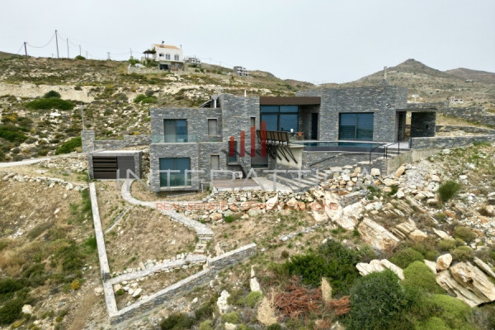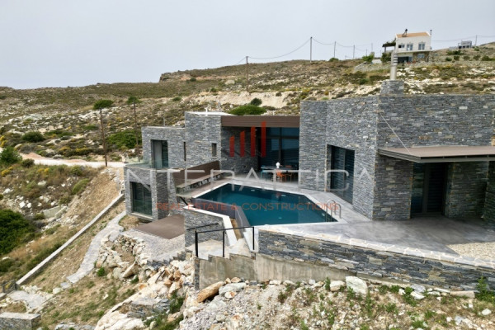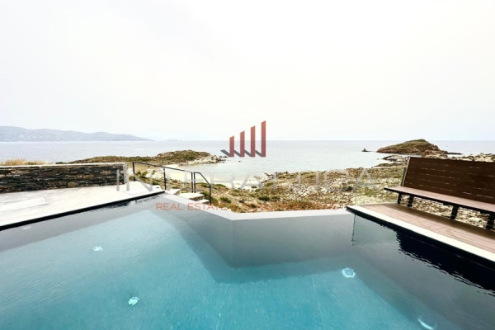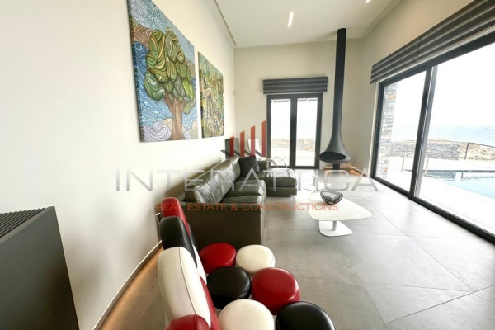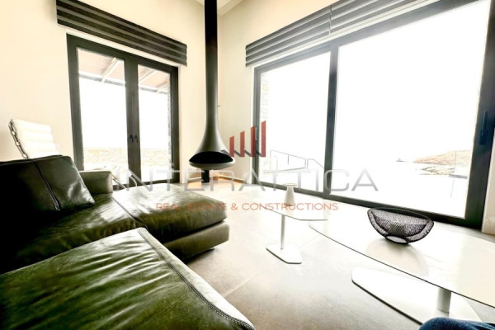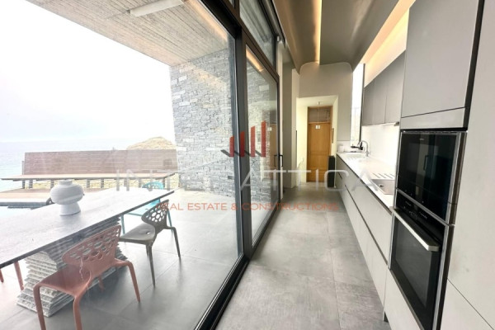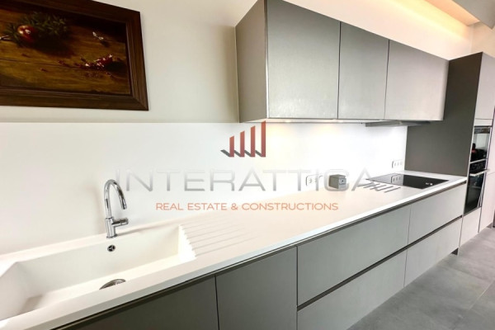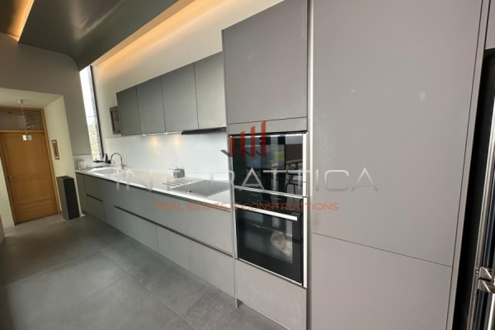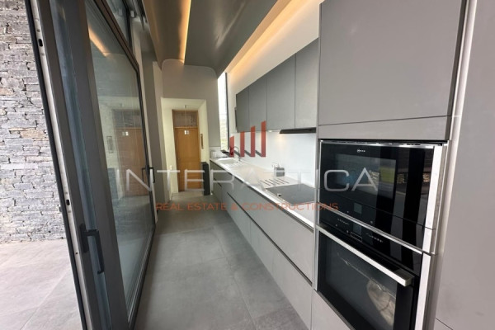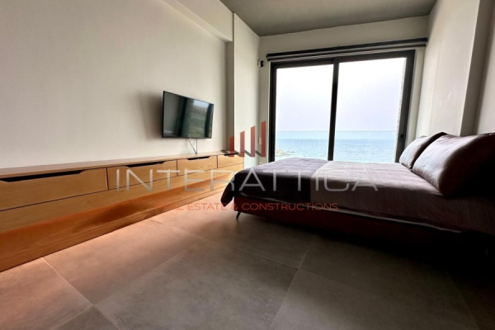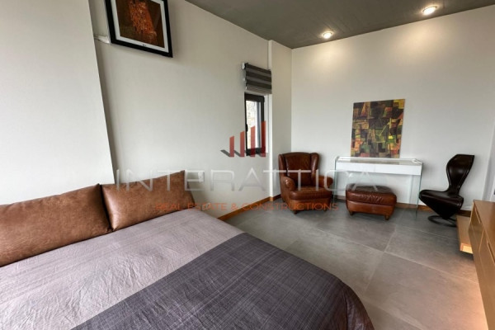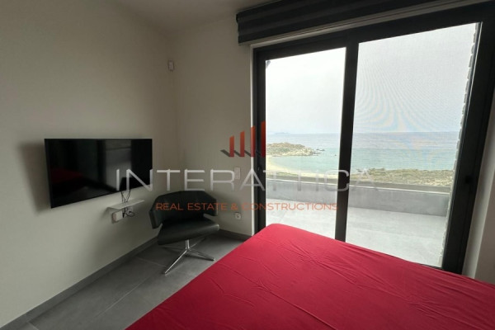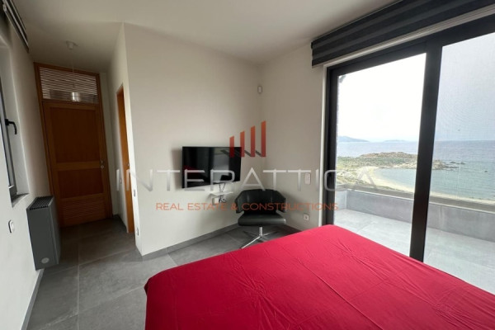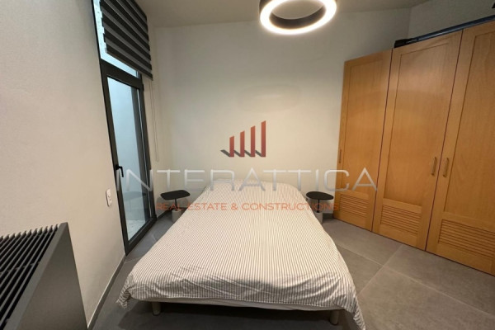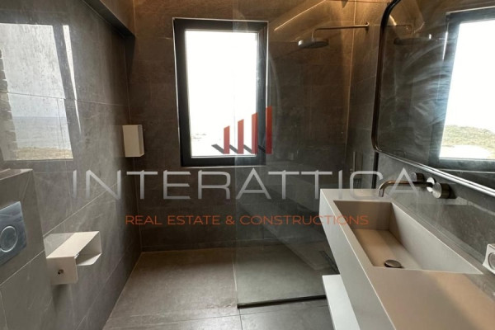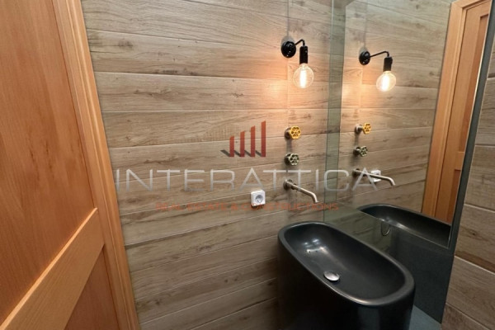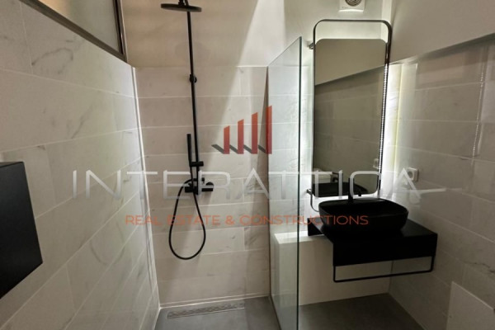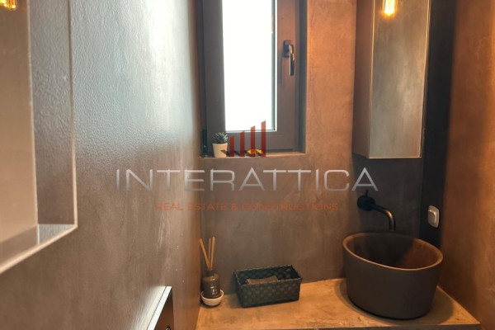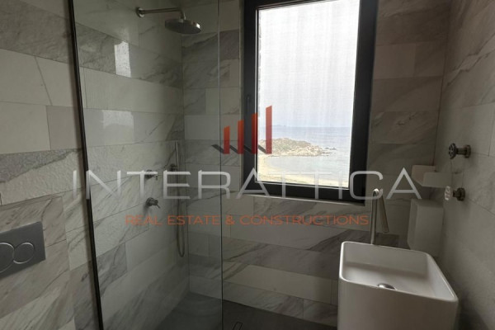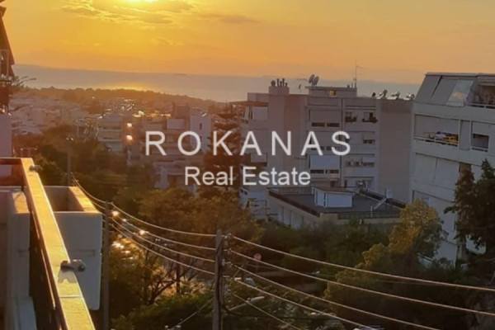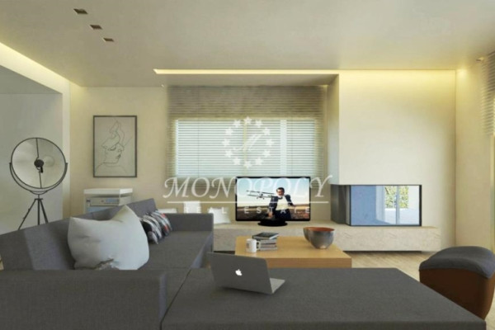1.900.000
200 m²
4 bedrooms
4 bathrooms
| Location | Karystos (Euboea) |
| Price | 1.900.000 € |
| Living Area | 200 m² |
| Type | Residence For sale |
| Bedrooms | 4 |
| Bathrooms | 4 |
| WC | 1 |
| Floor | Ground floor |
| Levels | 2 |
| Year built | 2021 |
| Heating | - |
| Energy class |

|
| Realtor listing code | 1266825 |
| Listing published | |
| Listing updated | |
| Access by | No road access | Zone | Residential | ||||
| Orientation | East | Parking space | Yes | ||||
| View | Newly built | ||
| Air conditioning | Furnished | ||
| Parking | Garden | ||
| Pets allowed | Alarm | ||
| Holiday home | Luxury | ||
| Satellite dish | Internal stairway | ||
| Elevator | Storage room | ||
| Veranda | Pool | ||
| Playroom | Fireplace | ||
| Solar water heater | Loft | ||
| Safety door | Penthouse | ||
| Corner home | Night steam | ||
| Floor heating | Preserved | ||
| Neoclassical |
Description
Minimal Design, Modern Aesthetics and Strortly Straight Lines Compose the Image of This Modern Stone House of 200 SQ.M. While the building located on a plot of 700 sq.m. DRAWS INSPIATION From the Rock Formations of the Outdoor Environment, Imparting a Sense of Freedom. The interior of the residence is Dominated by Simplicity, and the straight lines offer the Necessary Sense of Calm. Here the materials alternate in a harmonious way and all serve the original vision of minimalism and relaxation. The House is developed on two levels, one of which has all master bedrooms, each. The Second Level Includes A Spacious Living Room with a Fireplace and Impressive Large Openings, A Separate Kitchen with Equally Large Openings That Allow Light to Frely Diffuse Into The Space, Fully Equipped With Built-in Electrical Applians, and which has a covered terrace with a poolside dining area. On the same level is the guest wc, as well as a master bedroom with bagno en suite. The Characteristic Element of This Level is the Particularly Large Sliding Balcony Doors in the Living Room and Kitchen, which give the feeling of the integration of the interior with the exterior Environment and Enhance to the Maximum Extent, Both the Natural Lighting of the House and the Unparalled View Towards the Sea and the pool. It has autonomous heating with a Heat Pump, Air Conditioning in All Areas, Heavy-Duty Aluminum Energy Frames, Heat-Switchable, With Electric Roller Shutters and Blinds, Screens, Fire Safety System with Sensor, Alarm System with 8 External Cameras, Power Generator, Solar Water Heater, Security Doors, 2 Closed Positions Parking, Built-in Electrical Appliasses, Corian Kitchen Counter, Infinity Pool 35 sq.m. as well as direct access to a private beach. A Modern Detached House of Minimal Aesthetics that Combines Comfort with Simplicity and Modern Design with the Natural Landscape. A High Specification Building Designed with the Focus on Man and His Intection with Nature.
INTERATTICA REAL ESTATE, Tel. Contact: 2108015631 - 6983392994, email: [email protected]
Real Estate Agency | Real Estate Sales Karystos-South Evia
Recently Viewed Properties
Similar searches
The most popular destinations to buy property in Greece
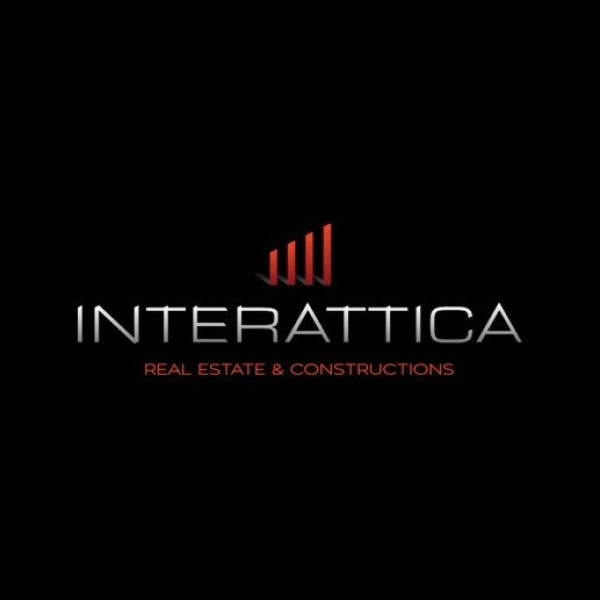
INTERATTICA REAL ESTATE
PANAGIOTIS KYRITSIS
PANAGIOTIS KYRITSIS
Contact agent
