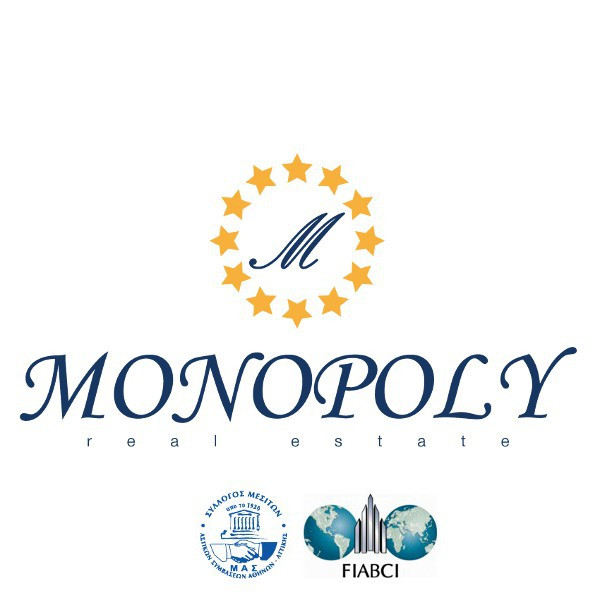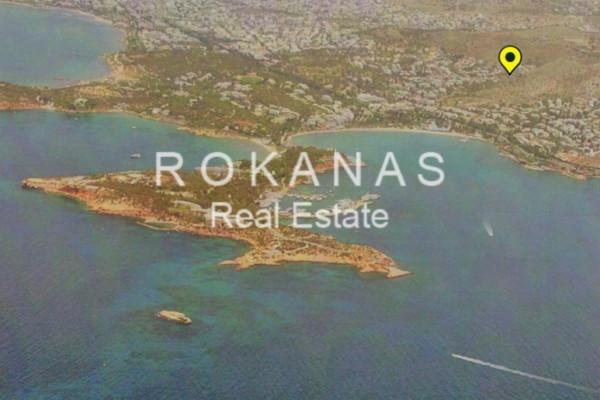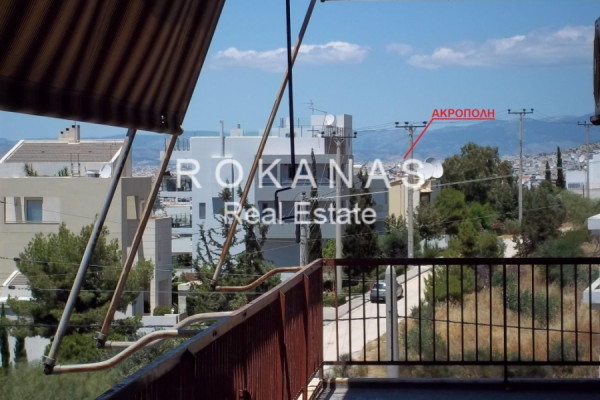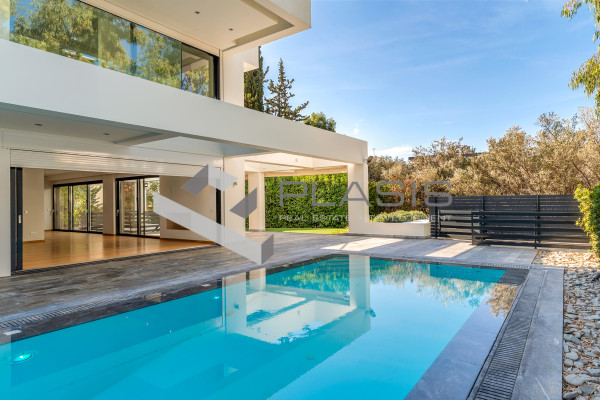3.500.000
500 m²
7 bedrooms
6 bathrooms
| Location | Voula (South Athens) |
| Price | 3.500.000 € |
| Living Area | 500 m² |
| Land area | 700 m² |
| Type | Residence For sale |
| Bedrooms | 7 |
| Bathrooms | 6 |
| Floor | Ground floor |
| Levels | 3 |
| Year built | 1999 |
| Heating | - |
| Energy class |

|
| Realtor listing code | 1770013 |
| Listing published | |
| Listing updated | |
| Distance to sea | 1000 meters | Land area | 700 m² | ||||
| Access by | - | Zone | - | ||||
| Orientation | - | Parking space | Yes | ||||
| View | Newly built | ||
| Air conditioning | Furnished | ||
| Parking | Garden | ||
| Pets allowed | Alarm | ||
| Holiday home | Luxury | ||
| Satellite dish | Internal stairway | ||
| Elevator | Storage room | ||
| Veranda | Pool | ||
| Playroom | Fireplace | ||
| Solar water heater | Loft | ||
| Safety door | Penthouse | ||
| Corner home | Night steam | ||
| Floor heating | Preserved | ||
| Neoclassical |
Description
Voula, 510sqm house, constructed in 2000, renovated in 2015, on a plot of 700sqm, with a large swimming pool and 4 parking spaces.
On the ground floor is a large entrance with an internal staircase to the main house on 1st and 2nd floor, and another to the basement, while on the side there is a separate entrance for an independent apartment of 100sqm.
On the 1st floor we enter into a magnificent space, open and high -ceilinged, with a big space for living and dining area, with many windows and large glass doors that leads to the wide terrace offering view of the pool.
From the hallway we are led to the large special kitchen, with inner dining area, very bright, with windows, 2 balcony doors and a corner balcony.
At the end of the hall is 1 bathroom with shower and 2 bedrooms, one of them is master bedroom with WC and balcony.
On the 2nd floor there are 3 bedrooms (1 master with a shower and balcony), a small separate kitchen with a balcony and 1 bathroom with shower.
On the ground floor, the separate apartment has an open living room with kitchen and 2 master bedrooms with showers.
Throughout the house, heating is autonomous with heat pumps, the frames are aluminum, and the floors are wooden and tiled. There is an external warehouse and an indoor lift for 2 people, with 3 stops.
In front of the large outdoor pool there is a large landscaped area for sun beds with umbrellas, and a bar.
It is located in an excellent location in the wells of Voula and only 2 km from the sea.
*Property location on the map can be approximate and not exact.
*ID or Passport and TAX number are required for visiting the property, from each person that will be present.
Recently Viewed Properties
Similar searches
prev
next





















