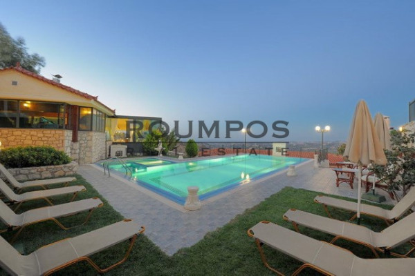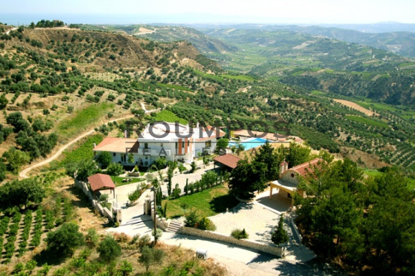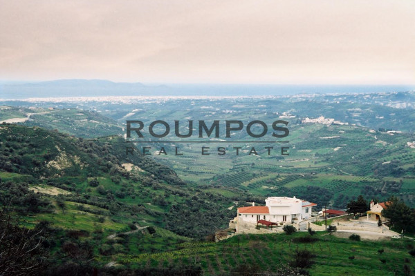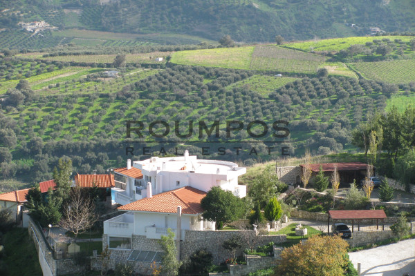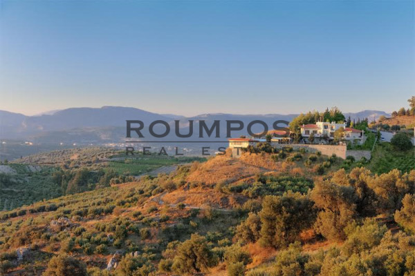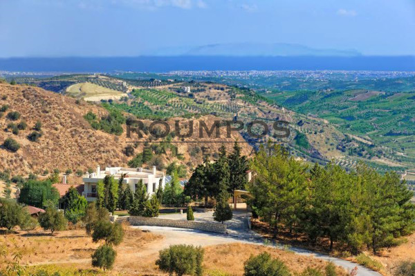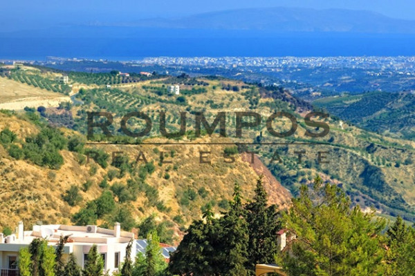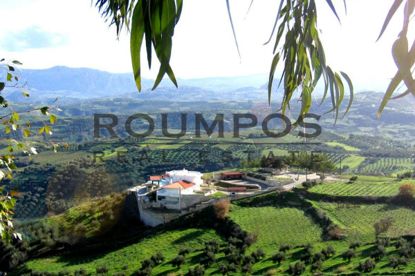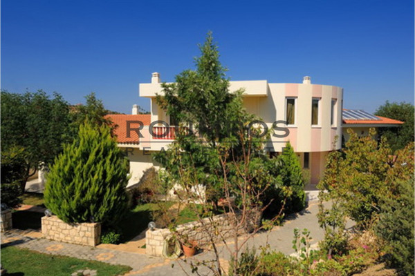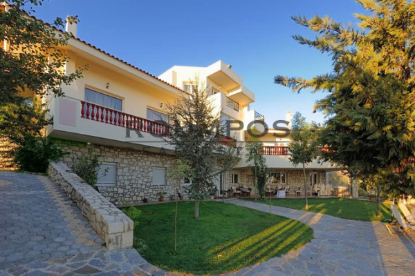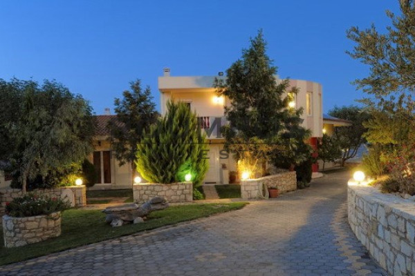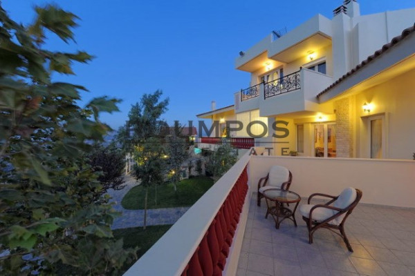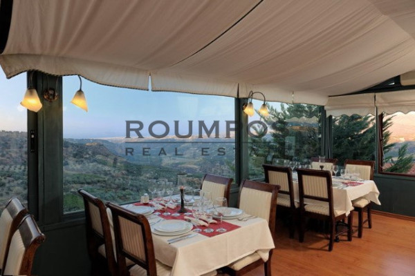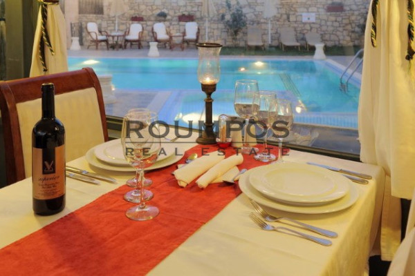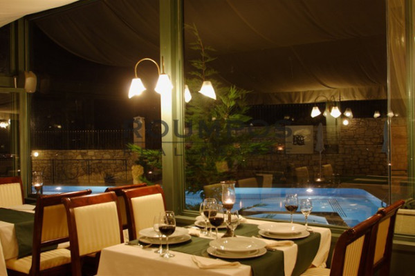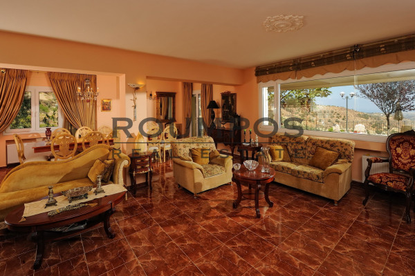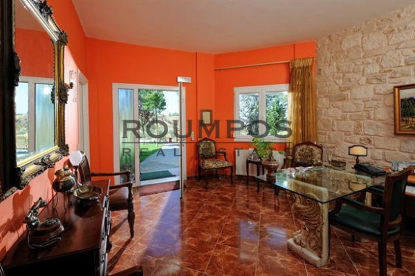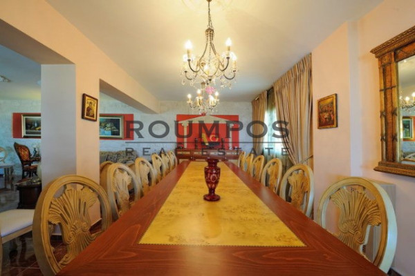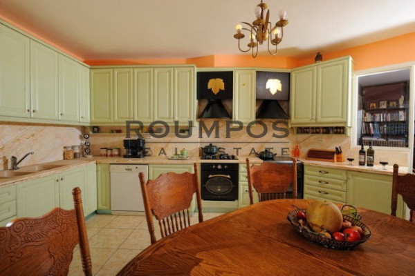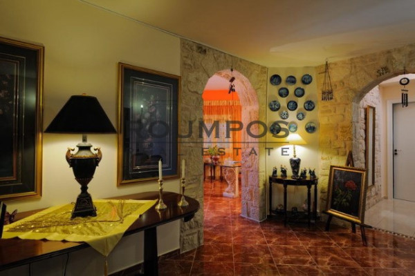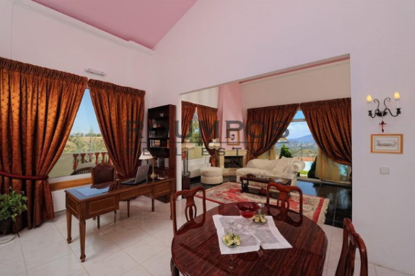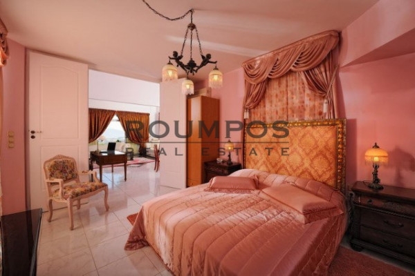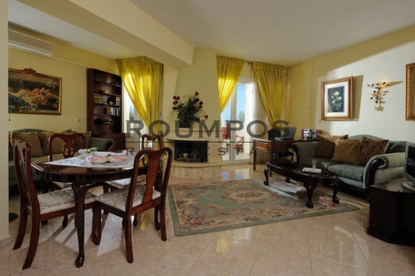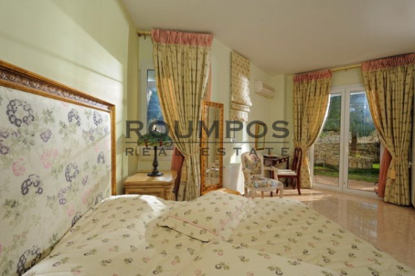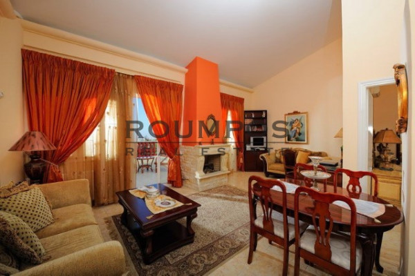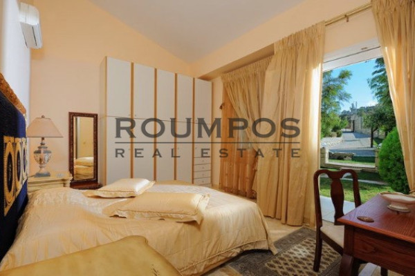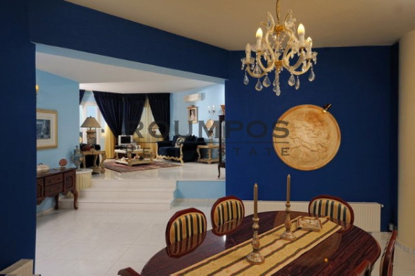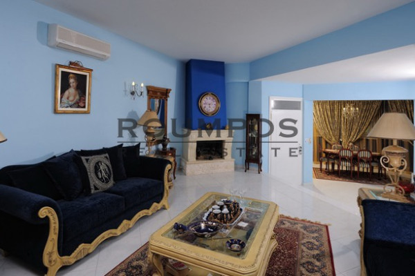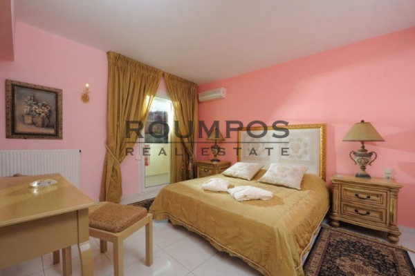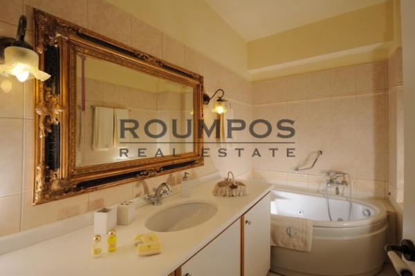2.000.000
582 m²
| Location | Gorgolaini (Heraklion Prefecture) |
| Price | 2.000.000 € |
| Living Area | 582 m² |
| Type | Commercial property For sale |
| Bathrooms | 7 |
| Floor | Ground floor |
| Levels | 2 |
| Year built | 2004 |
| Heating | - |
| Energy class |

|
| Realtor listing code | 1114881 |
| Listing published | |
| Listing updated | |
| Access by | No road access | Zone | Residential | ||||
| Orientation | East | Parking space | No | ||||
| View | Newly built | ||
| Air conditioning | Furnished | ||
| Parking | Garden | ||
| Pets allowed | Alarm | ||
| Holiday home | Luxury | ||
| Satellite dish | Internal stairway | ||
| Elevator | Storage room | ||
| Veranda | Pool | ||
| Playroom | Fireplace | ||
| Solar water heater | Loft | ||
| Safety door | Penthouse | ||
| Corner home | Night steam | ||
| Floor heating | Preserved | ||
| Neoclassical |
Description
We present to you a unique property in northern Crete with stunning views of the Cretan Sea.
The property is located on a plot of 3,534.45 sq.m.
The main building was built in 2004 (completed in 2006) and is divided into 3 levels, consisting of 6 bedrooms, 5 bathrooms, 2 showers, 5 seating areas, 5 equipped kitchens, wine cellar, 5 fireplaces (which can be used with wood or natural gas ), beautiful terraces and balconies.
All areas are interconnected in such a way that the main building can be used either as a luxurious villa or as 5 independent fully luxurious suites.
The main building has double glazing on the windows and doors of the balcony and is sold with furniture.
The spa/pool house can also be used as a hostel with its own bedroom, kitchen and bathroom.
There is an outdoor heated pool with a hydromassage, with a connected children's pool.
The total construction of the main building is 582.77 sq.m. + semi -open spaces of 60,28 sq.m., distributed as follows:
Ground floor A (northeast entrance): 240.34 sq.m. + semi -open space of 43,23 sq.m.
Ground floor B (southwestern entrance): 223.79 sq.m. + semi -open space of 17.05 sq.m.
First floor: 118.64 sq.m.
The total building of the spa/pool house: 159.40 sqm, distributed as follows:
Ground floor: 110.93 sq.m.
Basement: 48.47 sq.m.
The total building of the restaurant is 125.28 sq.m.
Ground floor: 62.64 sq.m.
Basement: 62.64 sq.m.
Pools:
Main pool: 60,00 sq.m.
Children's pool: 8.00 sq.m.
Property could be used as:
1. nature retreat/boutique hotel, due to its excellent position in nature.
2. rehabilitation center, due to its proximity to Heraklion University Hospital.
3. long term rental, either as a property or as independent apartments, to medical staff.
4. Home, either as a house/villa or as independent suites.
The Estate offers stunning views of the Cretan Sea and the island of Dia, Mount Yuchta, Lassithi Mountains, as well as hills and valleys of lush vineyards and olive groves. The village of Agios Myronas is built around Ancient Ravkos, a settlement that flourished during the Minoans.
Distances:
The estate is located in Greece, 15 km south of Heraklion, the capital of the island, and only 11 km from the Heraklion University General Hospital. It is built on a slope near the village of Agios Myronas, Municipality of Heraklion.
Roumpos Real Estate
No similar searches
The most popular destinations to buy property in Greece
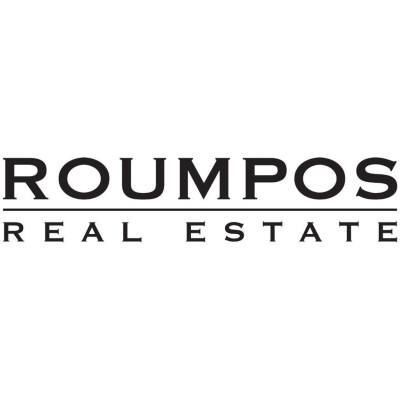
Roumpos Real Estate
Angelos Roumpos
Angelos Roumpos
Contact agent
