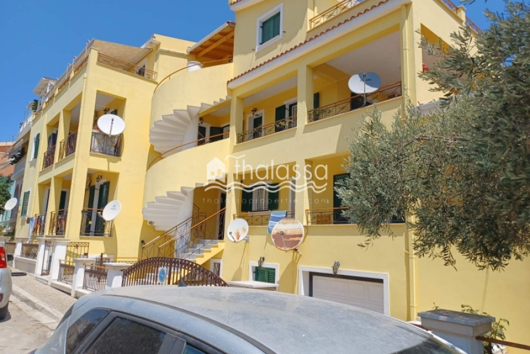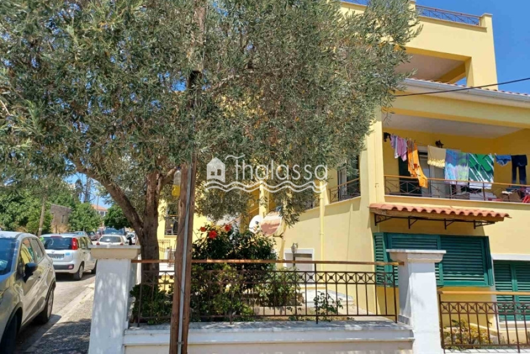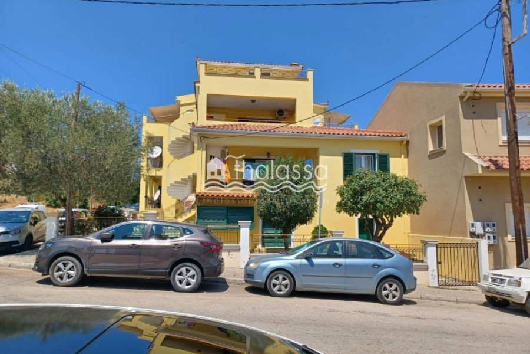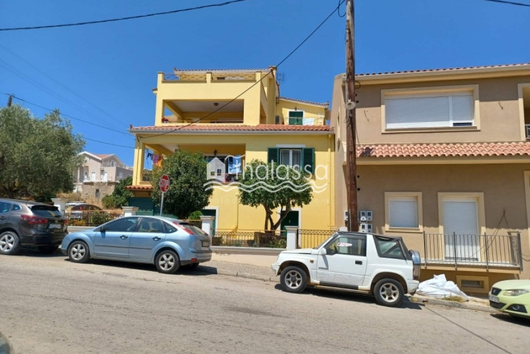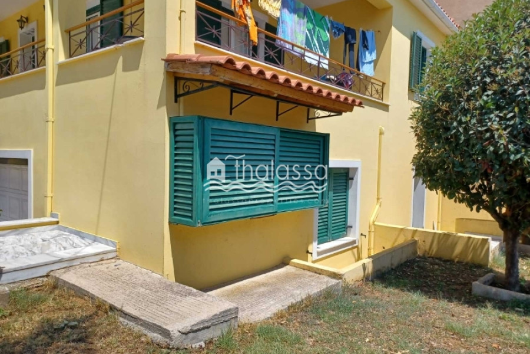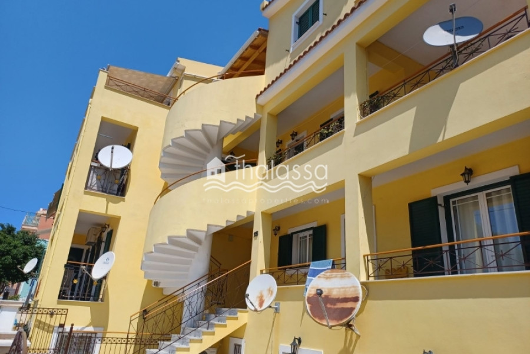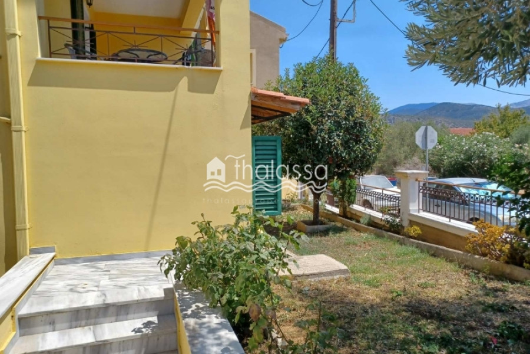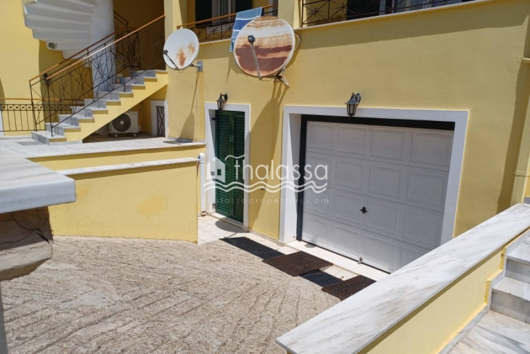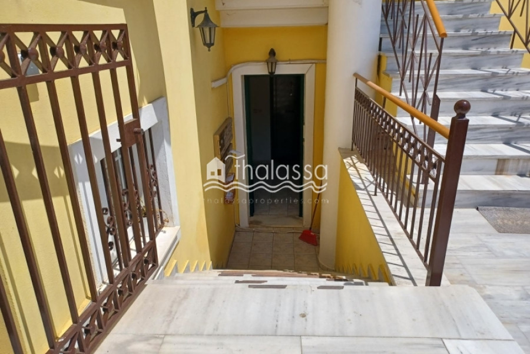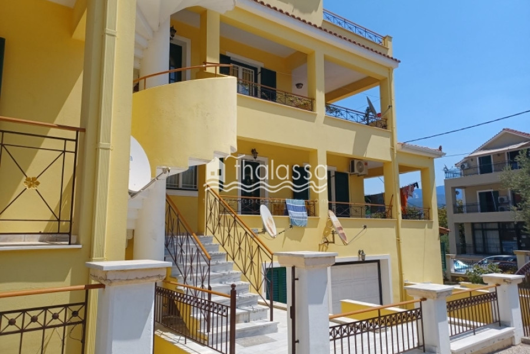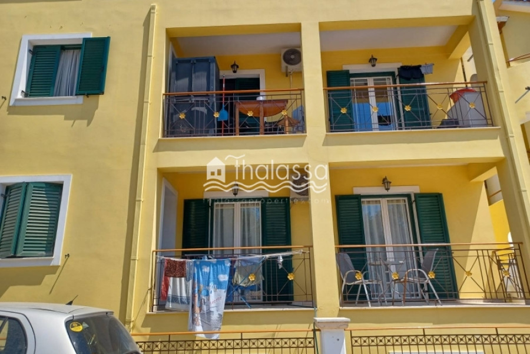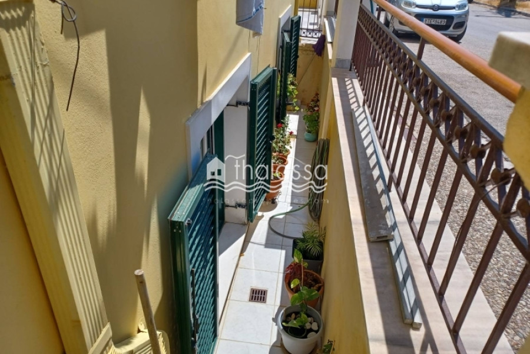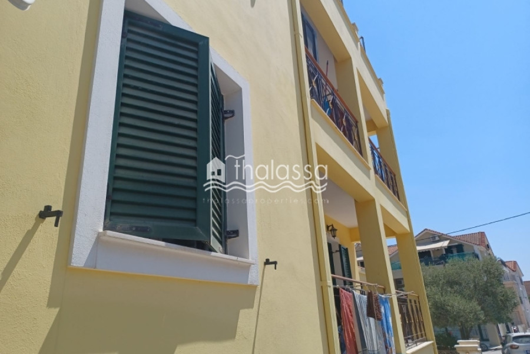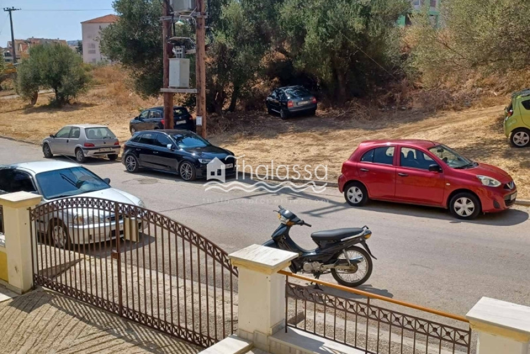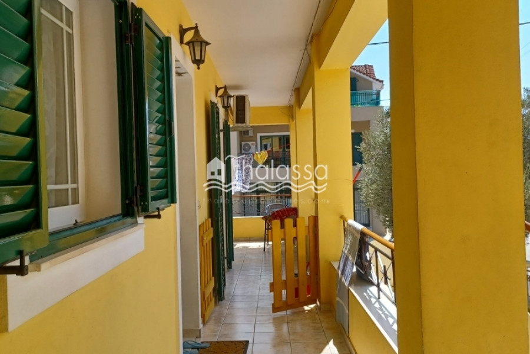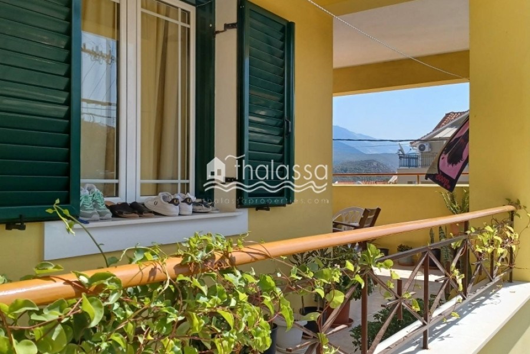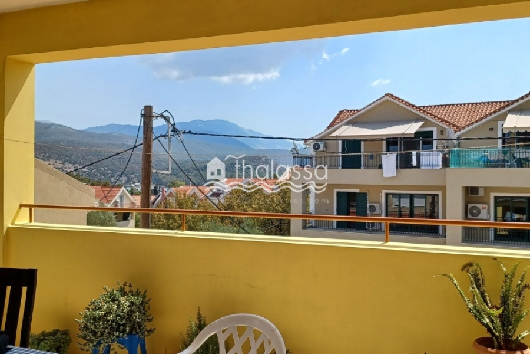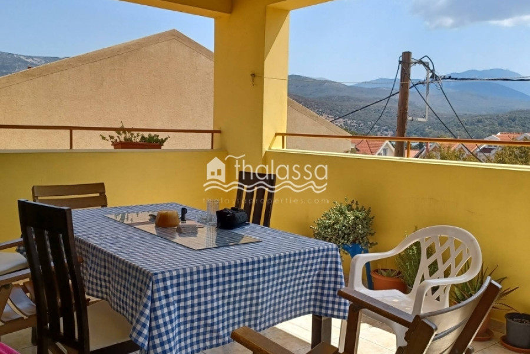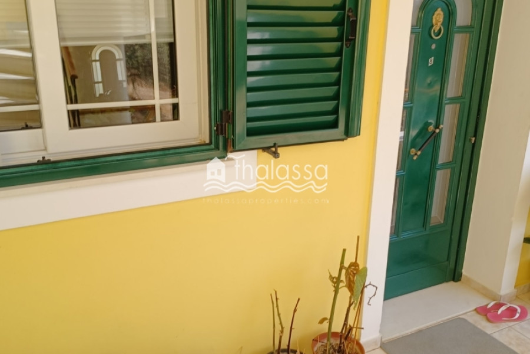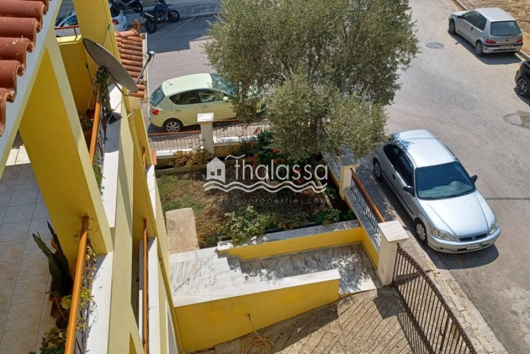1.700.000
746 m²
n.a.
n.a.
| Location | Kefalonia-City (Kefalonia Prefecture) |
| Price | 1.700.000 € |
| Living Area | 746 m² |
| Land area | 483 m² |
| Type | Residence For sale |
| Bedrooms | n.a. |
| Floor | Ground floor |
| Year built | 2005 |
| Heating | Petrol |
| Energy class |

|
| Realtor listing code | 1-1754 |
| Listing published | |
| Listing updated | |
| Distance to sea | 2000 meters | Distance to center | 300 meters | ||||
| Land area | 483 m² | Access by | Asphalt | ||||
| Zone | Residential | Orientation | East-West | ||||
| Parking space | Yes | ||||||
| View | Newly built | ||
| Air conditioning | Furnished | ||
| Parking | Garden | ||
| Pets allowed | Alarm | ||
| Holiday home | Luxury | ||
| Satellite dish | Internal stairway | ||
| Elevator | Storage room | ||
| Veranda | Pool | ||
| Playroom | Fireplace | ||
| Solar water heater | Loft | ||
| Safety door | Penthouse | ||
| Corner home | Night steam | ||
| Floor heating | Preserved | ||
| Neoclassical |
Description
Property Code: 1-1754 - Apartment Complex FOR SALE in Kefalonia Argostoli for € 1.700.000 . This 746 sq. m. Apartment Complex is on the Ground floor and features . The property also boasts Heating system: Individual - Petrol, tiled floor, unobstructed view, Window frames: Aluminium, Armourplated door, parking, a storage unit sqm, garden, A/C, insect screens, double-glazed windows, boiler, entry stairs, ceramic roof, satellite dish, off-peak electricity rates during night hours, open space, balconies: 70 sqm. The building was constructed in 2005 Plot area: 483 s.q. . Building Energy Rating: C Distance from sea 2000 meters, Distance from the city center: 300 meters, Distance from nearest airport: 4000 meters, We are in front of an impressive 3-storey apartment building, built in 2005, which exudes modern design and functionality. In more detail, the building includes the following: 1) BASEMENT: a) APARTMENT 83.06 sq.m includes 2 bedrooms, living room, kitchen, 1 bathroom. b) APARTMENT 75.00 sq.m includes 2 bedrooms, living room, kitchen, 1 bathroom. c) STUDIO APARTMENT 25.55 sq.m.2) GROUND FLOOR: a) APARTMENT 74.00 sq.m includes 2 bedrooms, living room, kitchen, 1 bathroom, large covered veranda. b) APARTMENT 68.30 sq.m includes 2 bedrooms, living room, kitchen, 1 bathroom, large covered veranda. c) APARTMENT 68.30 sq.m includes 2 bedrooms, living room, kitchen, 1 bathroom, large covered veranda.3) FIRST FLOOR a) APARTMENT 79.08 sq.m includes 2 bedrooms, living room, kitchen, 1 bathroom, large covered veranda .b) APARTMENT 75.27 sq.m includes 2 bedrooms, living room, kitchen, 1 bathroom, large covered veranda. 4 )LOFT 134.05 sq.m includes 3 bedrooms, living room, kitchen, 2 bathrooms, 1 closed parking, large terraces with mountain and lagoon views.The spaces were designed to offer a living experience that adapts effortlessly to different lifestyles. Located in an emerging neighborhood, the building is not only a place to live, but also an investment in a thriving community. Just 500 meters away are the KTEL, the Ionian University (FORMER TEI), super market, public services and shops.The developing neighborhood indicates the potential for future appreciation, making it a wise choice for those looking to combine lifestyle with economic perspective. This impressive building is an urban oasis, waiting to be discovered by those seeking modern living, investment opportunities.
The most popular destinations to buy property in Greece

THALASSA GROUP IKE
Anastasios Doulos
Anastasios Doulos
Contact agent
