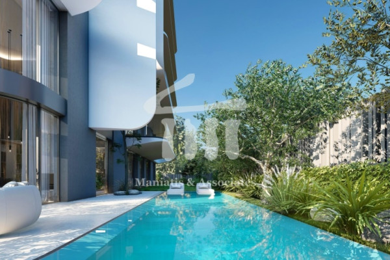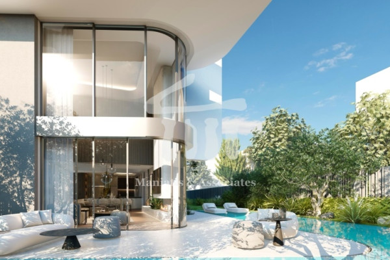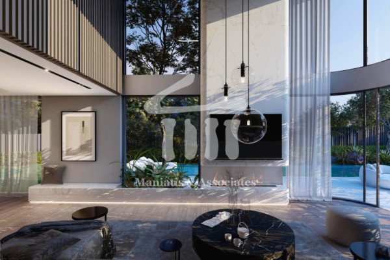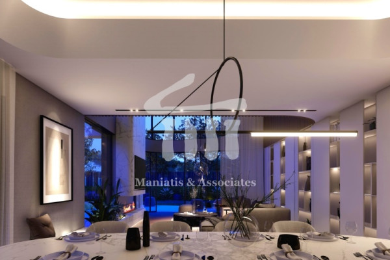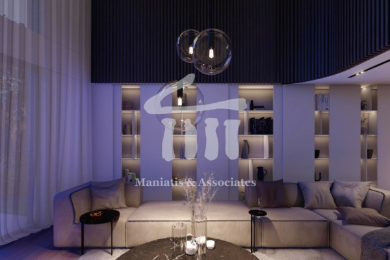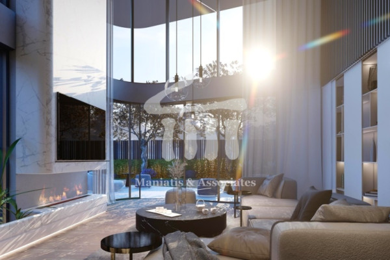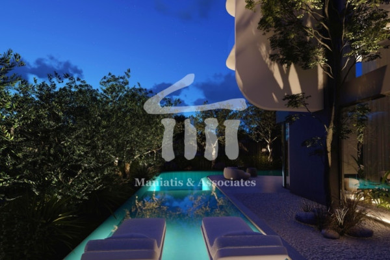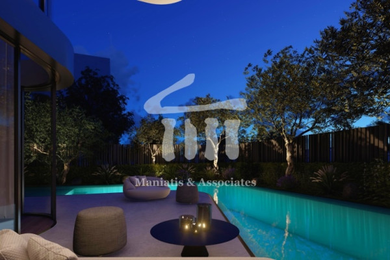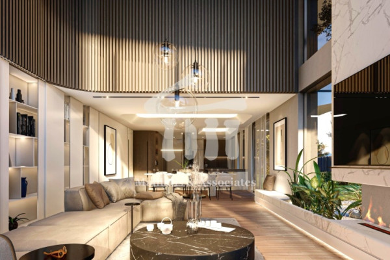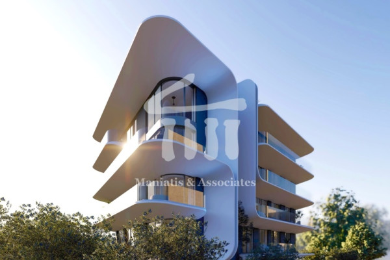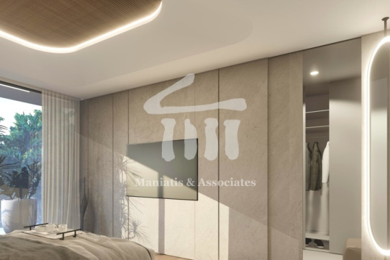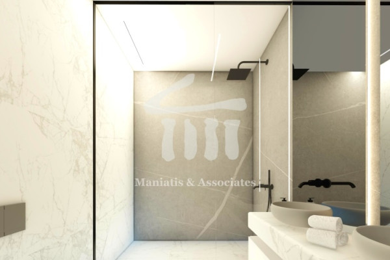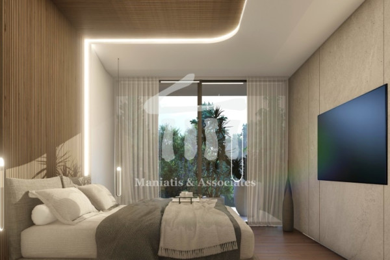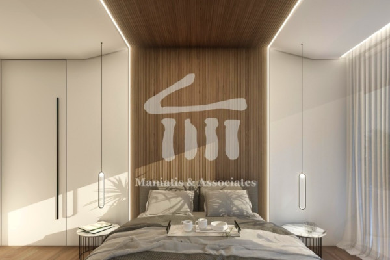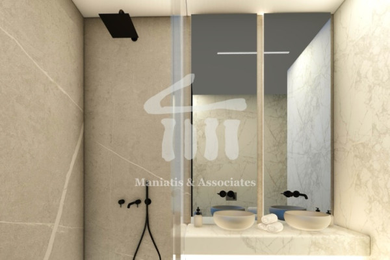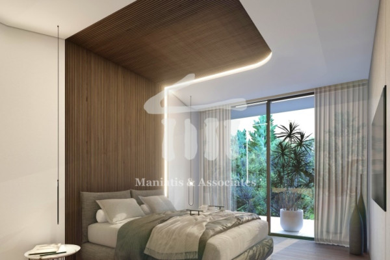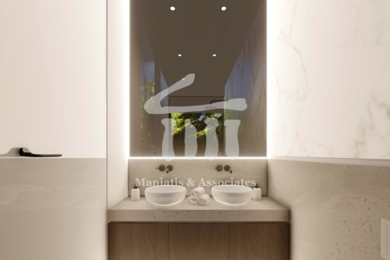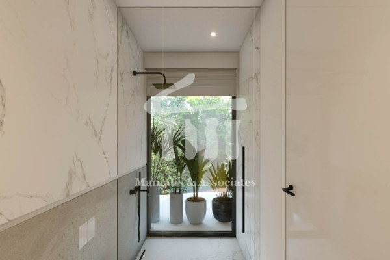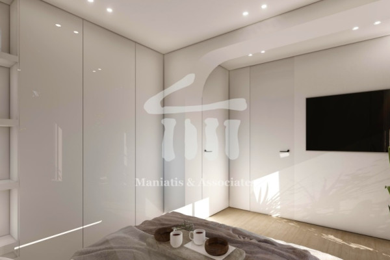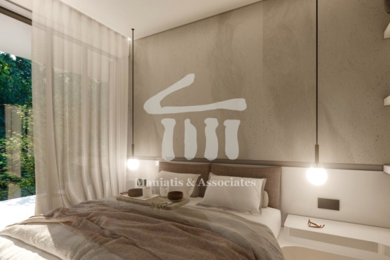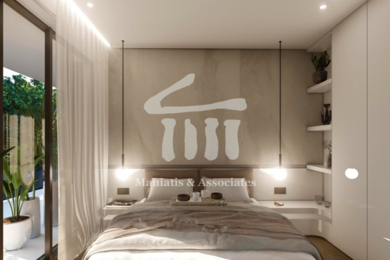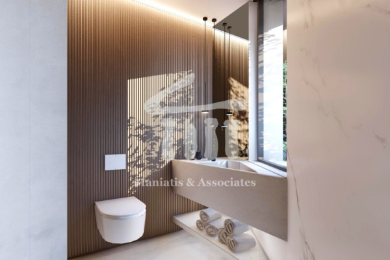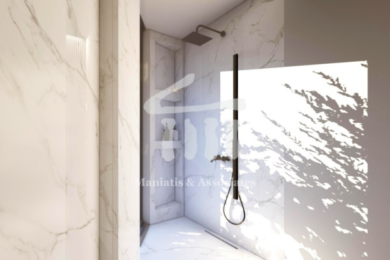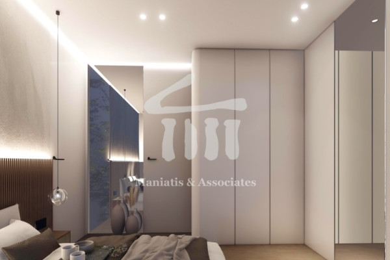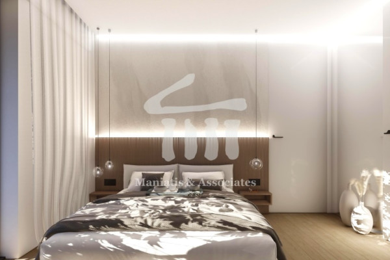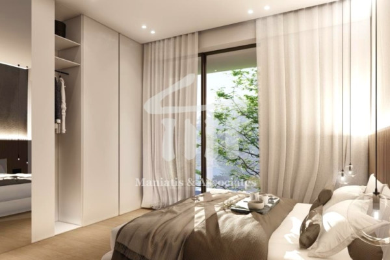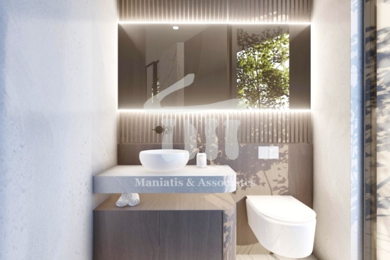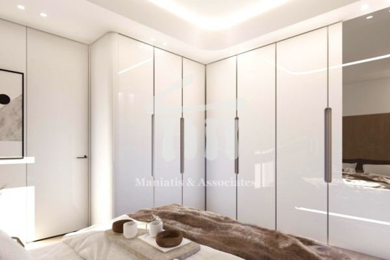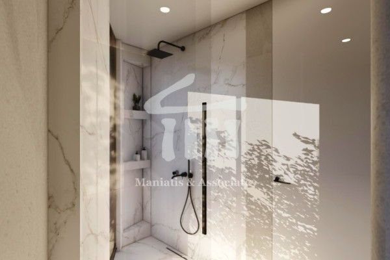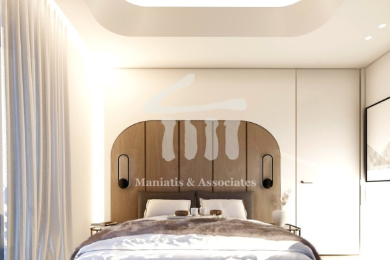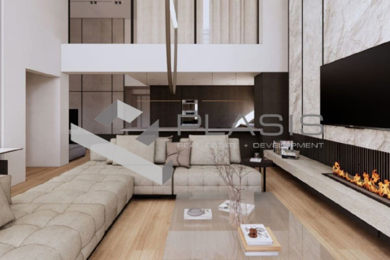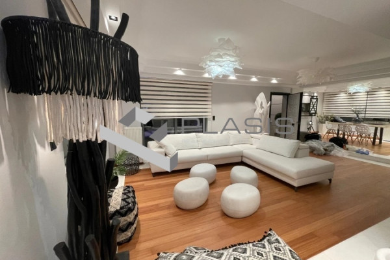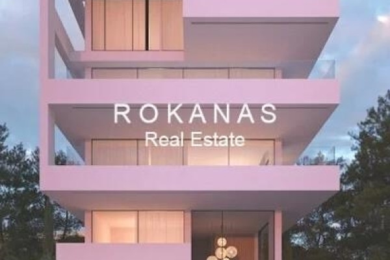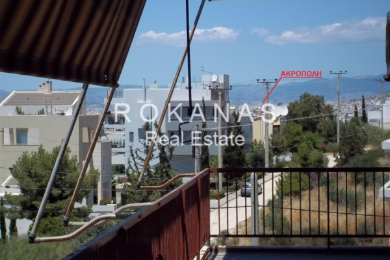2.370.000
348 m²
n.a.
4 bathrooms
| Location | Voula (South Athens) |
| Price | 2.370.000 € |
| Living Area | 348 m² |
| Type | Residence For sale |
| Bedrooms | n.a. |
| Bathrooms | 4 |
| WC | 1 |
| Floor | Ground floor |
| Levels | 3 |
| Year built | 2022 |
| Heating | - |
| Energy class |

|
| Realtor listing code | 679985 |
| Listing published | |
| Listing updated | |
| Distance to sea | 100 meters | Access by | No road access | ||||
| Zone | Residential | Orientation | East | ||||
| Parking space | Yes | ||||||
| View | Newly built | ||
| Air conditioning | Furnished | ||
| Parking | Garden | ||
| Pets allowed | Alarm | ||
| Holiday home | Luxury | ||
| Satellite dish | Internal stairway | ||
| Elevator | Storage room | ||
| Veranda | Pool | ||
| Playroom | Fireplace | ||
| Solar water heater | Loft | ||
| Safety door | Penthouse | ||
| Corner home | Night steam | ||
| Floor heating | Preserved | ||
| Neoclassical |
Description
For Sale, Voula - Kato Voula, Residences Maisonette, 2022 Ground Floor, 348sq.m 5 Bedrooms, Bathrooms: 4, WC: 1 1 Fireplace View: Garden. Elevator, Security Door, Alarm, CCTV, Storage, Fireplace, Playroom, Internal Staircase, Double Glazing, Screens, Luxurious, Airy, Front, Bright, Corner, Underfloor, Air Conditioning, Solar, Lawn, Self Watering, Trees Wimming Pool, Garden, Newly Built 2 Parking, This is a Modern Luxury Residential Building in the Center of Voula, with an original design and state-of-the-art manufacturing. The Location of the Plot Makes the Project Special Privileged. The Buildings Placed on the Plot Ensure the Widest Possible View of the Surrounding Streets Resulting in Maximum Natural Lighting and Ventilation of the Apartments. This positioning Allows the Creation of Large Open Outdoor Spaces with Swimming Pools and Green Gardens, Enhancing the Privacy. Finally, it is noting the unobstructed view of the surrounding area. From the Highest Balconies, of the Third Floor and the Private Roof Garden, The View Reaches All the Way to the Sea. The Combination of the Privileged Position of the Plot, with the Spatial and Aesthetic Qualities of the Architectural Design of the Buildings Aim to Offer A Unique Residential Experience in the Urban Landscape. The Apartment in Detail: 3 Levels Basement Playroom, 2 Guest Rooms, Utility Areas Ground Floor Living Room, Dining Room, Kitchen, 1 Master Bedroom, WC. Mezzanine 3 Master Bedroom Exclusive Use of Garden 320.40 m² with Swimming Pool 73.46 m² 100 Meters from The Beach, Energy Class A+, Price: € 2,370,000 Maniatis & Associates, 2104227143, www.e-mesitis.com
Recently Viewed Properties
Similar searches
The most popular destinations to buy property in Greece
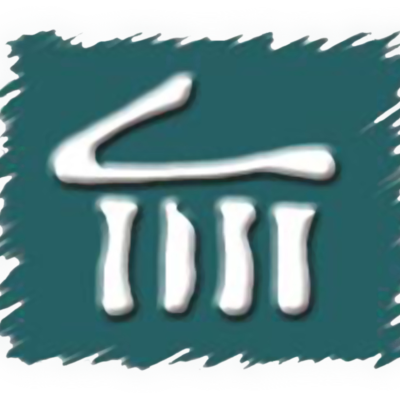
Maniatis & Associates
Maniatis
Maniatis
Contact agent
