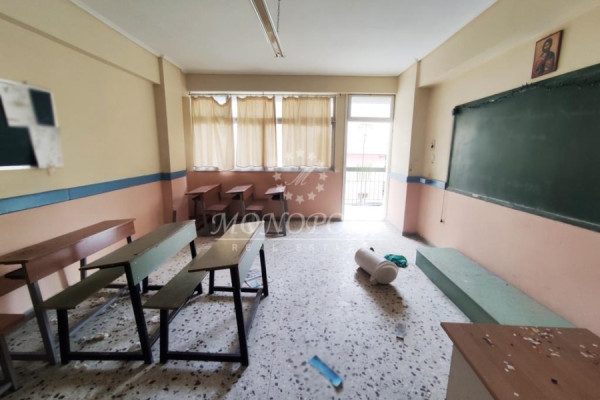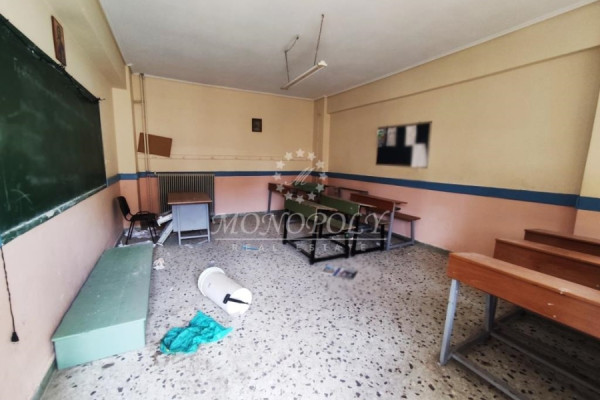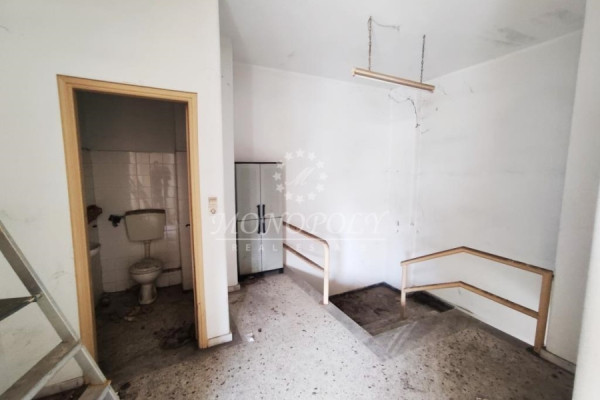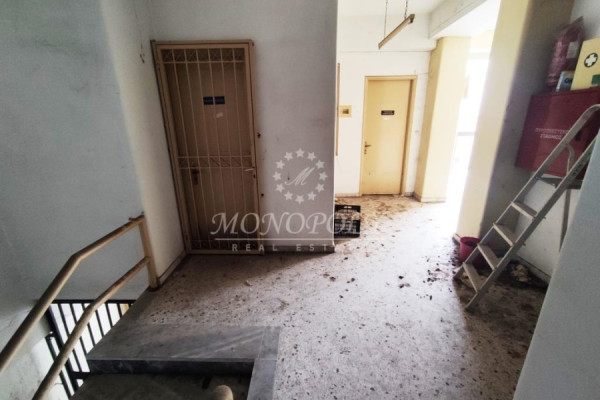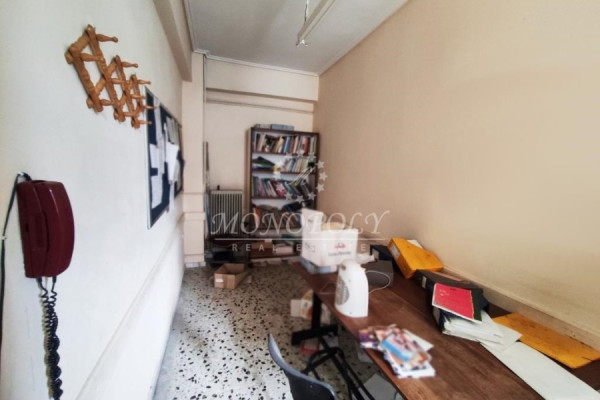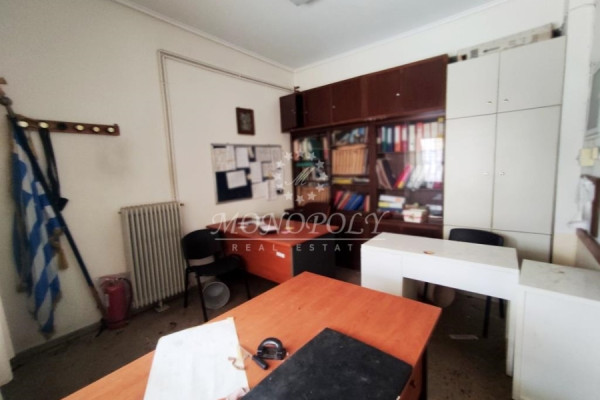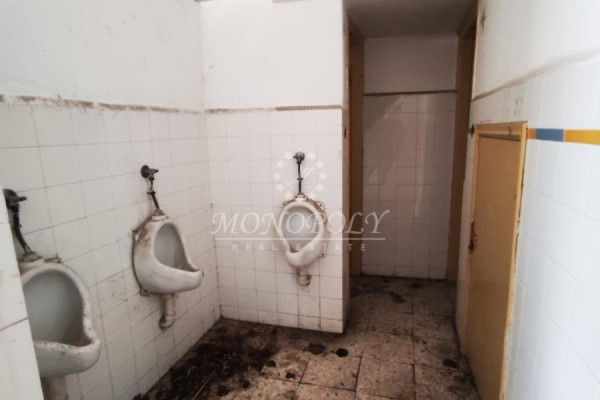1.500.000
996 m²
| Location | Gallipoli - Freattida (Piraeus) |
| Price | 1.500.000 € |
| Living Area | 996 m² |
| Land area | 285 m² |
| Type | Commercial property For sale |
| Bathrooms | 0 |
| Floor | 1st |
| Levels | 5 |
| Year built | 1930 |
| Heating | - |
| Energy class |

|
| Realtor listing code | 1657542 |
| Listing published | |
| Listing updated | |
| Land area | 285 m² | Access by | - | ||||
| Zone | - | Orientation | - | ||||
| Parking space | Yes | ||||||
| View | Newly built | ||
| Air conditioning | Furnished | ||
| Parking | Garden | ||
| Pets allowed | Alarm | ||
| Holiday home | Luxury | ||
| Satellite dish | Internal stairway | ||
| Elevator | Storage room | ||
| Veranda | Pool | ||
| Playroom | Fireplace | ||
| Solar water heater | Loft | ||
| Safety door | Penthouse | ||
| Corner home | Night steam | ||
| Floor heating | Preserved | ||
| Neoclassical |
Description
Piraeus - Kallipoli, commercial building 966sq.m., corner, 4 levels above the ground floor, plus a basement, built in 1930, on a 285sqm. plot. It has a total of 15 rooms, 7 toilets, petrol heating, elevator, ramp, internal staircase, and terraces.
Analytically, the basement is 153sqm. open space with 2 storage rooms.
On the ground floor 179sq.m. are 2 small rooms and external toilets, and 2 staircases with wide flat steps to the floors above.
The first floor 149sqm. has 3 large rooms and 2 smaller ones.
The second floor 149sqm. has 4 large rooms and a storage room.
The third floor of 95sqm. has 3 more large rooms and 2 toilets.
The fourth of 112sqm. and the fifth floor of 97sqm. have 1 large room and toilets.
Possibility of buying 2 more adjacent buildings of 771 sq.m. and 1.088sq.m. to create a larger project. Ideal for use by a large company, as a diagnostic center, supermarket, offices, tutoring center, school, even conversion to a multi-family apartment building or studios for residential use.
*Property location on the map can be approximate and not exact.
*ID or Passport and TAX number are required for visiting the property, from each person that will be present.
No similar searches
The most popular destinations to buy property in Greece
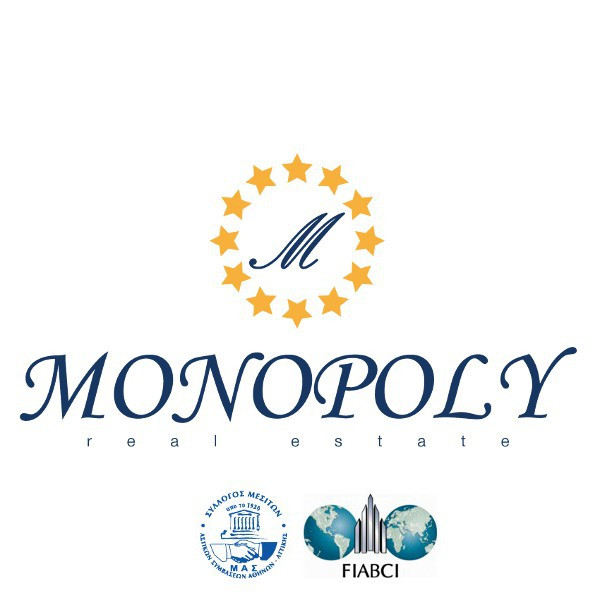
MONOPOLY Real Estate
Alexios Kontoravdis
Alexios Kontoravdis
Contact agent
