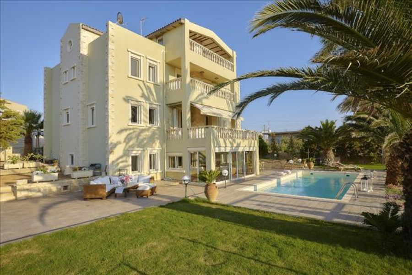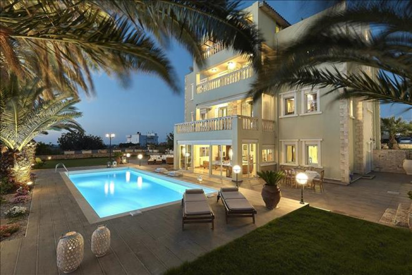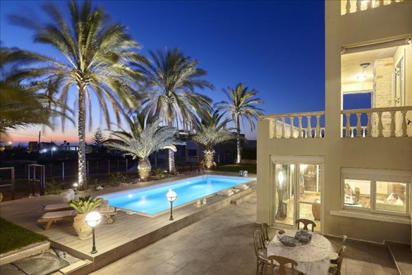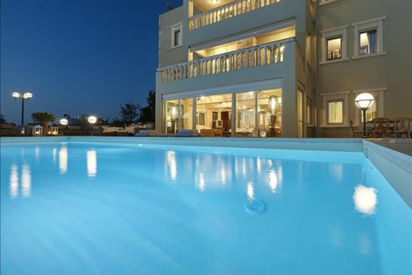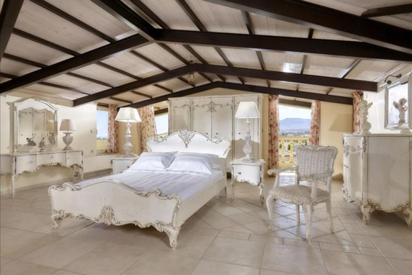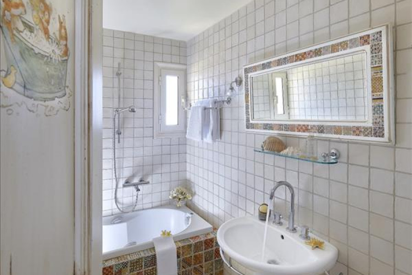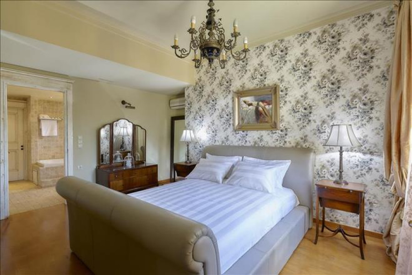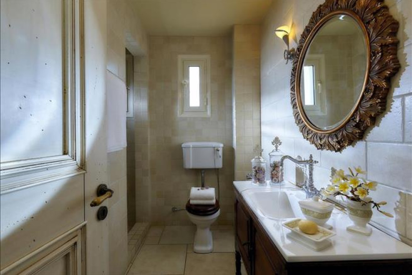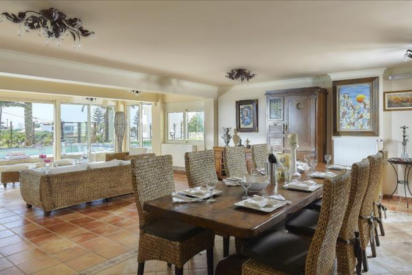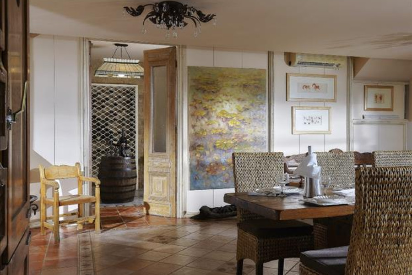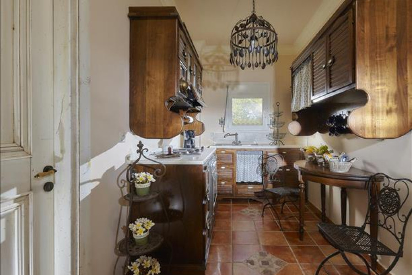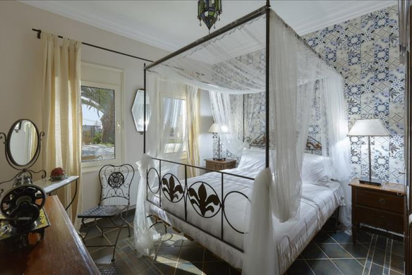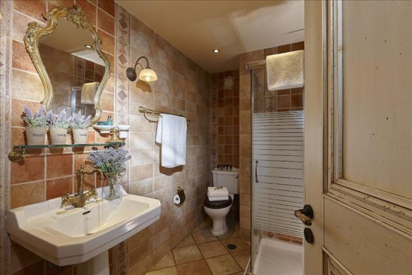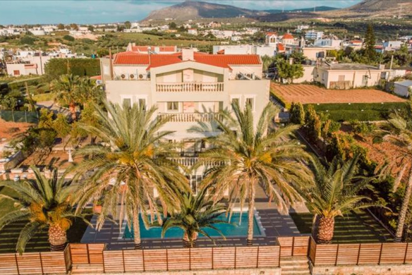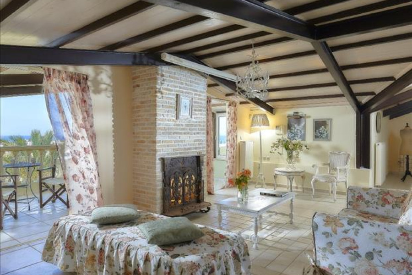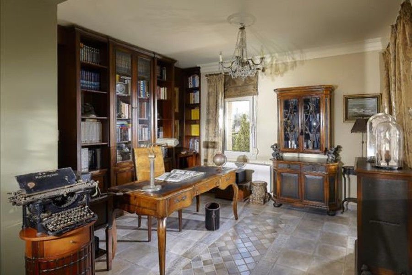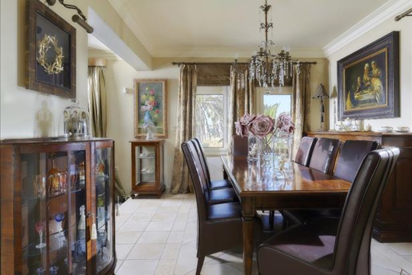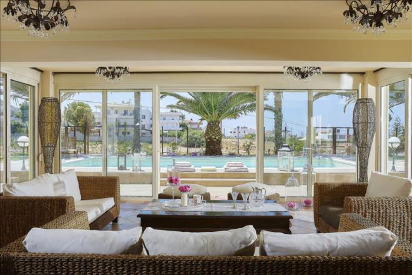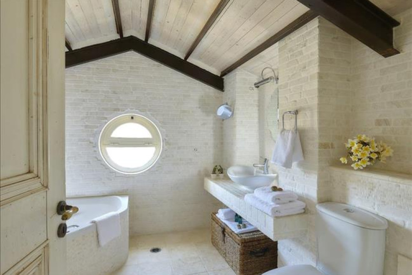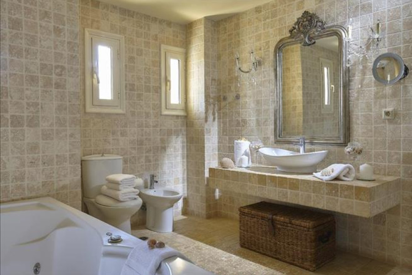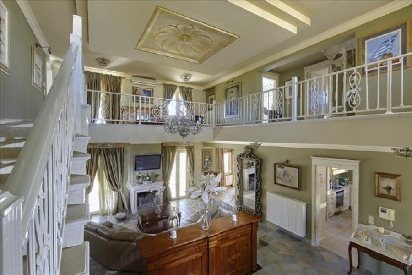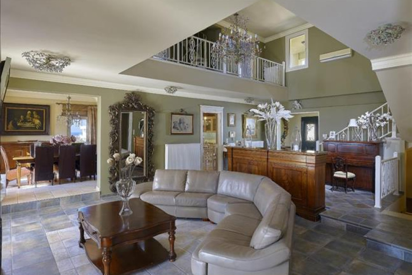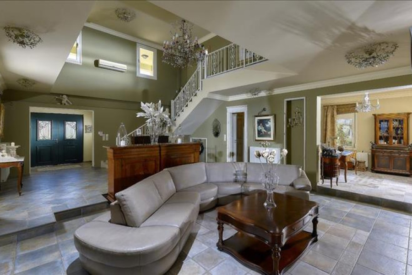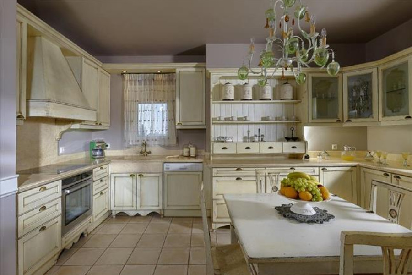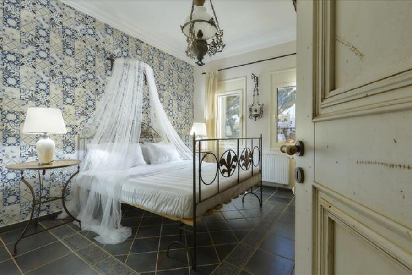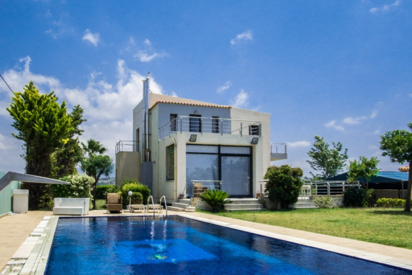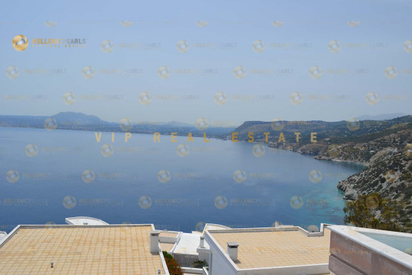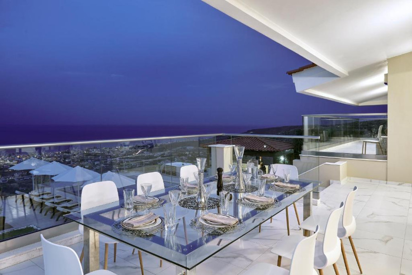1.550.000
590 m²
11 bedrooms
7 bathrooms
| Location | Gouves (Heraklion Prefecture) |
| Price | 1.550.000 € |
| Living Area | 590 m² |
| Land area | 2250 m² |
| Type | Residence For sale |
| Bedrooms | 11 |
| Bathrooms | 7 |
| Floor | Semi basement |
| Year built | 2005 |
| Heating | - |
| Energy class |

|
| Realtor listing code | 39168 |
| Listing published | |
| Listing updated | |
| Land area | 2250 m² | Access by | - | ||||
| Zone | - | Orientation | - | ||||
| Parking space | No | ||||||
| View | Newly built | ||
| Air conditioning | Furnished | ||
| Parking | Garden | ||
| Pets allowed | Alarm | ||
| Holiday home | Luxury | ||
| Satellite dish | Internal stairway | ||
| Elevator | Storage room | ||
| Veranda | Pool | ||
| Playroom | Fireplace | ||
| Solar water heater | Loft | ||
| Safety door | Penthouse | ||
| Corner home | Night steam | ||
| Floor heating | Preserved | ||
| Neoclassical |
Description
For sale a 4-storey villa, consisting of a ground floor separated from the rest of the house, and an autonomous apartment with its own separate entrance, but communicates with the rest of the house by an internal door.
The GF has 2 bedrooms (one has its own bathroom), one more bathroom with shower, 1 very large open plan living room with a monastery table and a seating area, the front porch is a glazed pool area, the kitchen communicates with the area without a door.
The main house consisting of 2 floors with an internal balcony and attic, has 4 bedrooms, 2 bathrooms, 1 wc with shower on the ground floor. The master bedroom has a large bathroom with Jacuzzi, and its own dressing room, while the other two bedrooms on the floor have a shared bathroom.
The ground floor bedroom is served by the ground floor wc. The attic is a large 90 sqm single room with bedroom, living room, 19th century fireplace, large bathroom with bathtub and shower (white marble tiled) and front and rear balcony.
The house does not have an elevator because its use does not require it, the ground floor is a separate space, when in fact the use is for 2 floors, with easy access from the internal staircase. There is a storage room, cellar and parking for 4 cars on the ground floor.
Outdoors there is a 10m x 4m swimming pool, lawn garden, flowers and palm trees. The house has central heating (radiators), air-condition, in all rooms, has solar panels, and boiler.
The most popular destinations to buy property in Greece
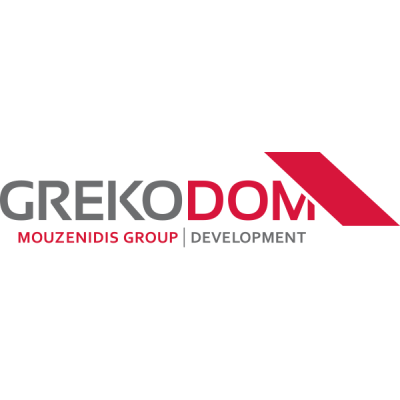
Grekodom Development
