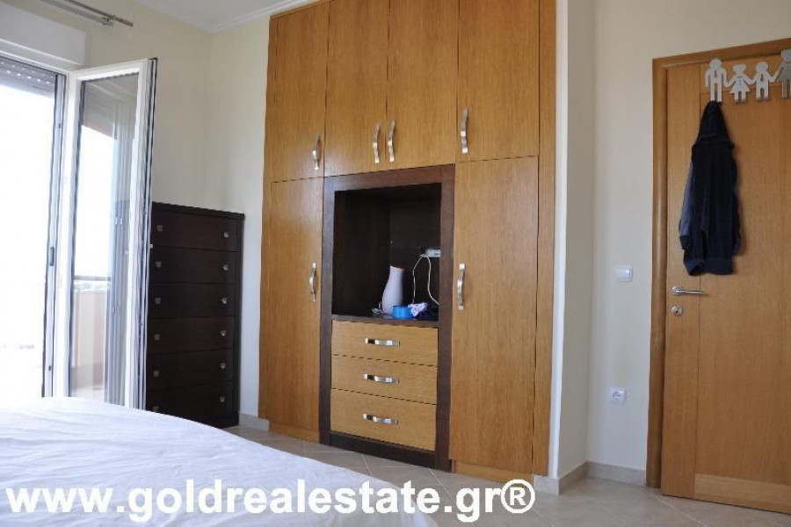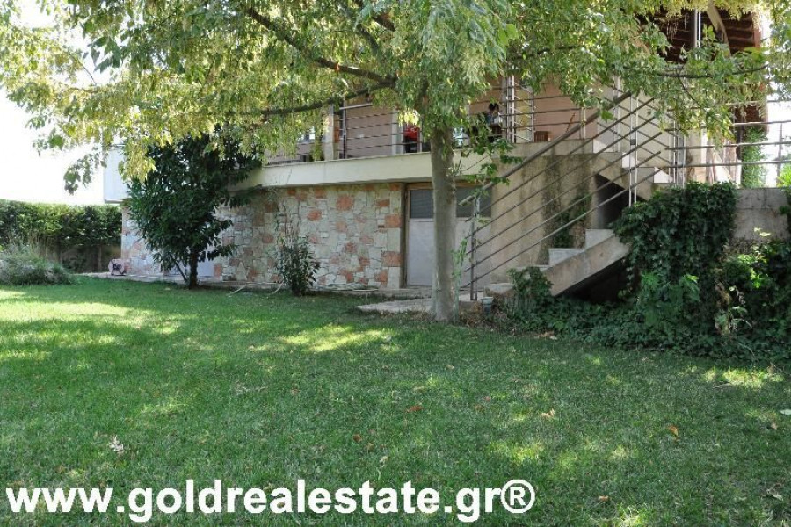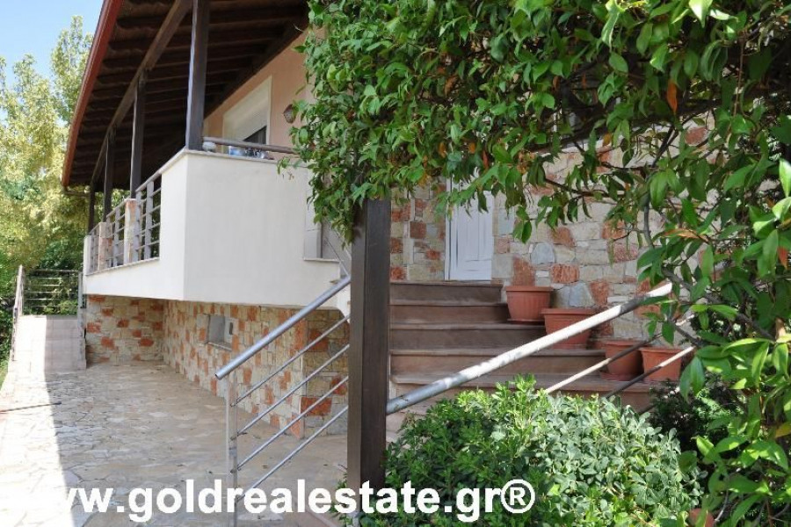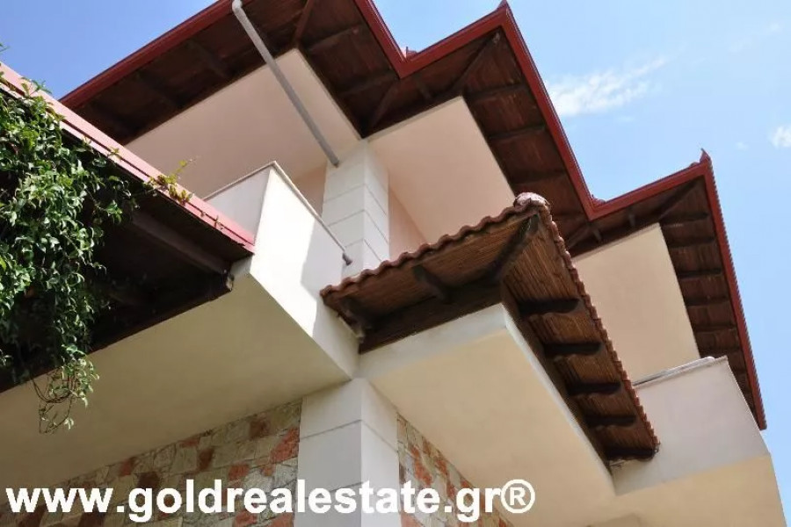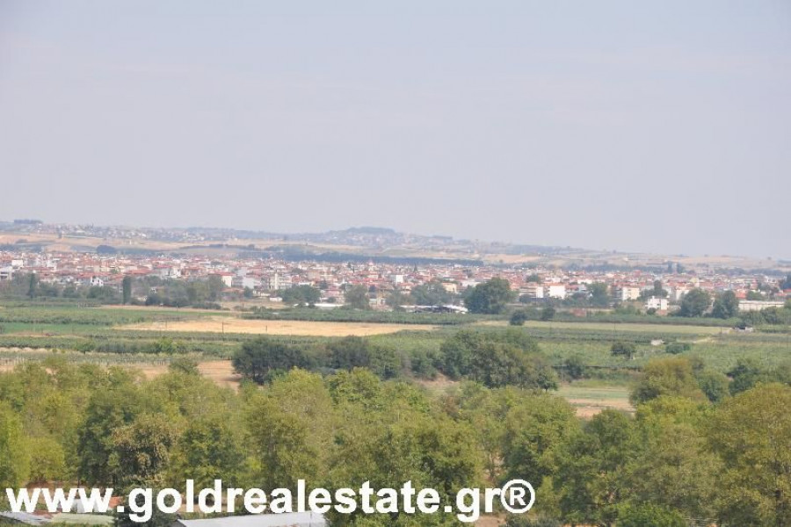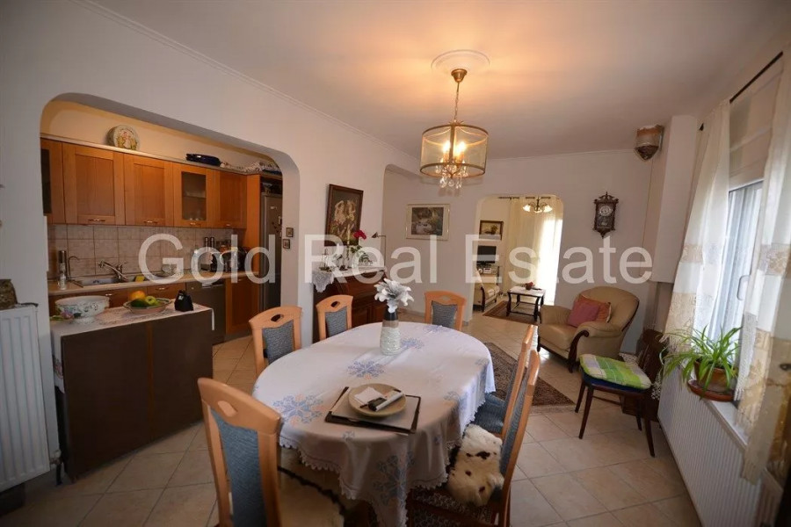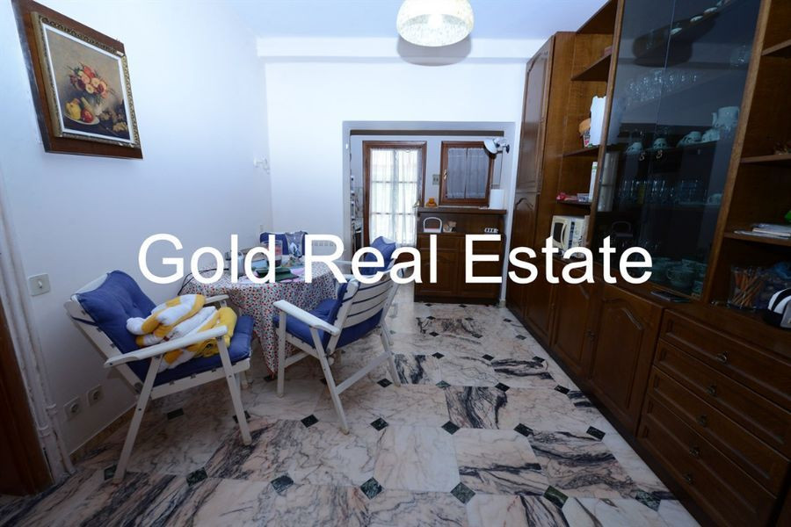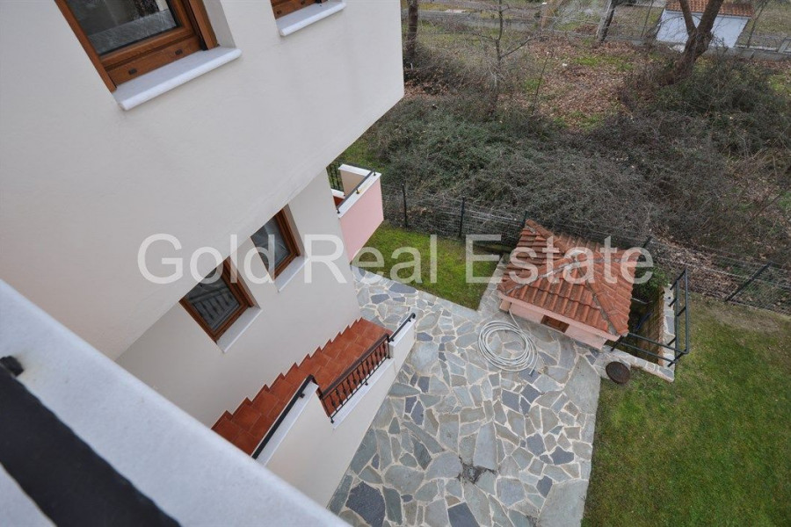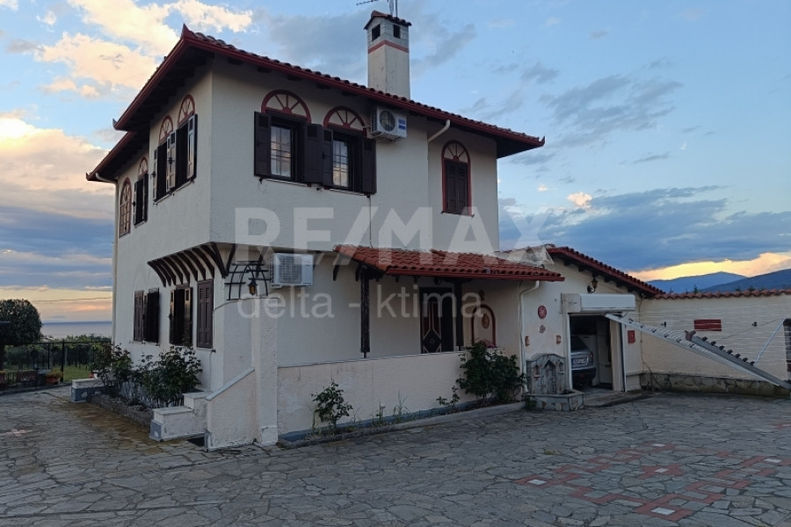285.000
300 m²
5 bedrooms
3 bathrooms
| Location | Katerini (Pieria Prefecture) |
| Price | 285.000 € |
| Living Area | 300 m² |
| Land area | 450 m² |
| Type | Residence For sale |
| Bedrooms | 5 |
| Bathrooms | 3 |
| Floor | Ground floor |
| Levels | 4 |
| Heating | - |
| Energy class |

|
| Realtor listing code | 536897 |
| Listing published | |
| Listing updated | |
| Land area | 450 m² | Access by | Asphalt | ||||
| Zone | Unincorporated | Orientation | South-East | ||||
| Parking space | Yes | ||||||
| View | Newly built | ||
| Air conditioning | Furnished | ||
| Parking | Garden | ||
| Pets allowed | Alarm | ||
| Holiday home | Luxury | ||
| Satellite dish | Internal stairway | ||
| Elevator | Storage room | ||
| Veranda | Pool | ||
| Playroom | Fireplace | ||
| Solar water heater | Loft | ||
| Safety door | Penthouse | ||
| Corner home | Night steam | ||
| Floor heating | Preserved | ||
| Neoclassical |
Description
Detached House for sale Center (Katerini) - Detached house in excellent location
It is located in a lovely spot up on top of the tallest point. Magnificent view of the sea, Halkidiki, Pieria and Olympus. Luxurious construction by an individual. It has heating floors, jacuzzi, sauna, whirlpool. Generally perfect proportions as reference a wonderful and pleasant place to live. The villa was built by a private owner with great care. The villa has perfect garden with big trees. Large verandas with beautiful style. Cellar in the basement. It is within the settlement, but in an edge in a tall panoramic point opposite the park with big trees and great views. Wonderful unique aesthetic. It has unobstructed and spectacular views. has a very large reception area. Throughout the house there is a definite functionality with an atmosphere of elegance and uniqueness. Features of the house is the harmonious proportions. The home location is defined on the basis of the correct orientation, unobstructed and increased individuality and is a corner plot. Doors, windows, dual heated by inflectional bridge and sliding patio large. The garden has almost all tree species. The environment of the garden in nails, creating a unique sense. There is an outdoor pavilion with cement, tiles a barbecue and a current sink. Huge terraces around the house as well as balconies in all rooms. The first floor consists of 3 bedrooms and 2 bathrooms. One master room is approximately 40 square meters with a very large bathroom and dressing room. All rooms are very large. On top there is a loft of about 35 square meters which is shaped throughout wood windows and ideal even for the office or play room. All materials of the house is the best in the market and generally have come after much study to be something stylish, timeless and above all timeless resistant to all materials. The ground floor is 1.5 meters tall by the earth, consists of living room, kitchen separate room, bathroom and storage. The stairs are wood Scandinavia where each step is around 20 kg timber. Wood floors and tile. Screens on all windows. Hidden lighting everywhere. Kitchen with the most modern materials and storage areas. Fireplace with brick corner that shows beautifully in the living room. Also in the semi basement has 2 garages, 2 spaces for rooms with all the waiting even become a separate apartment, as well as external boiler. Our office is now the only specialist in the field of luxury homes, believes that the list of unique properties that have a different personality and uniqueness. Overall this property is aimed at people who want something unique about themselves, singling out the least construction <> build quality of the above property. The price is negotiable.
The most popular destinations to buy property in Greece
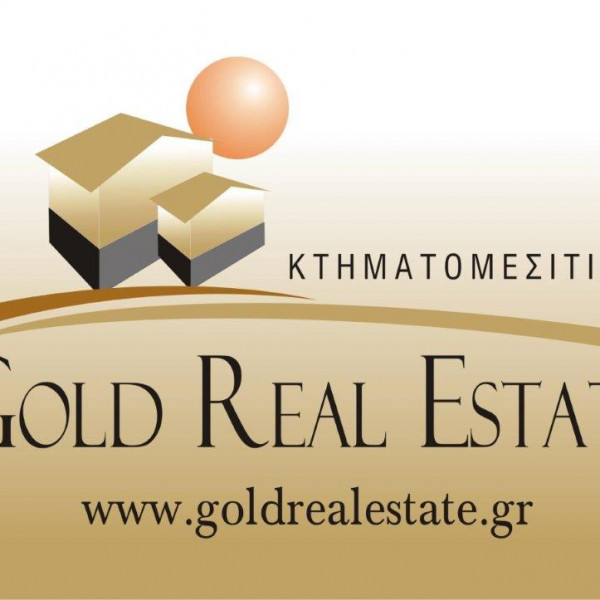
Daraxis Stavros
