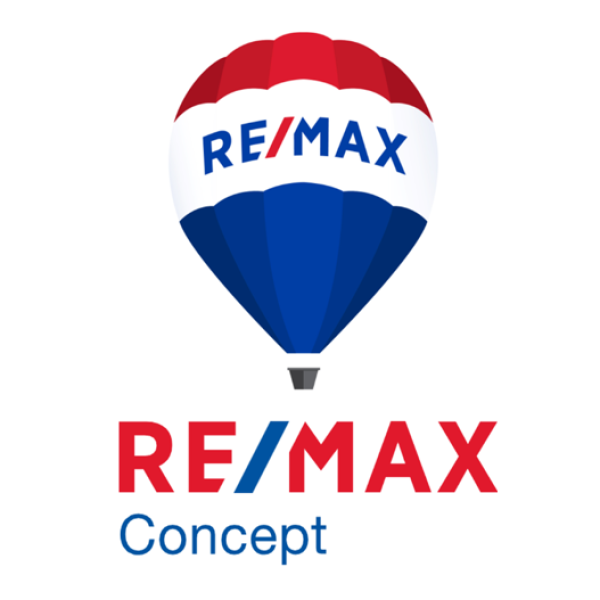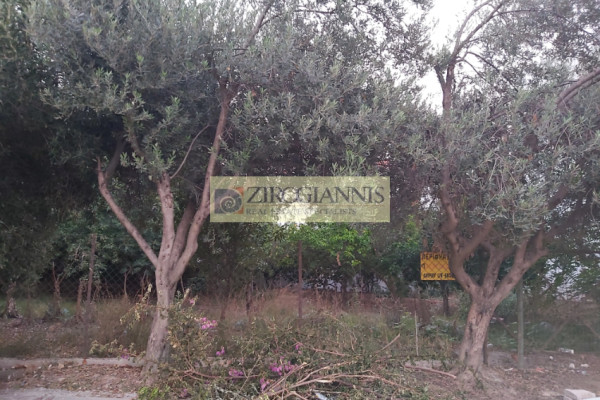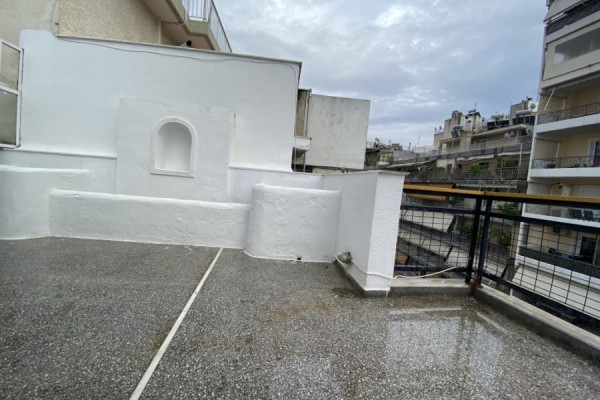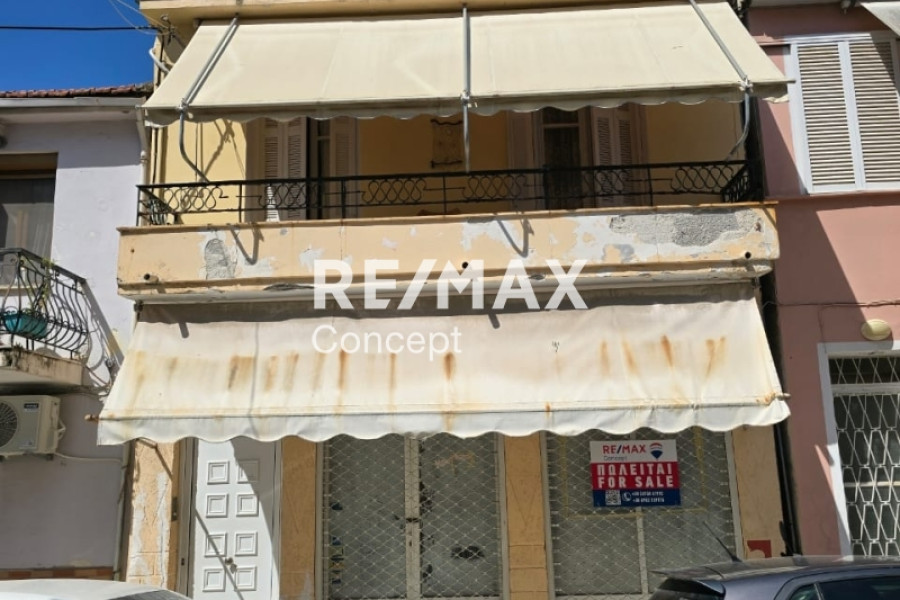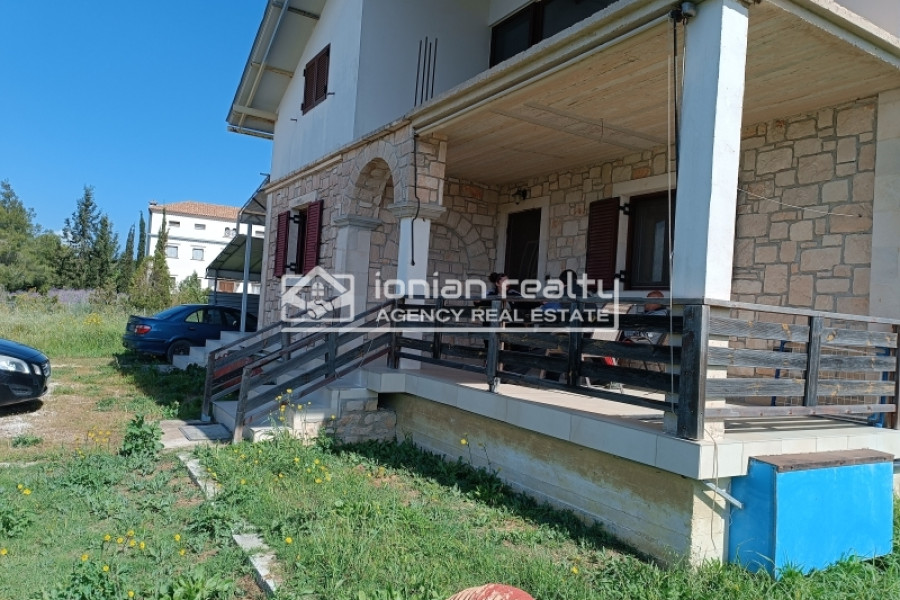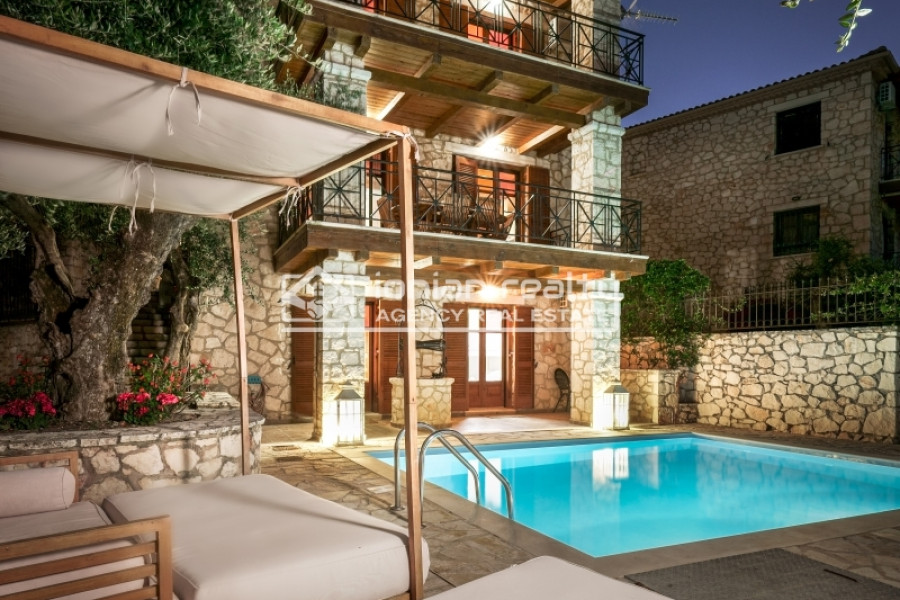420.000
241 m²
2 bedrooms
1 bathroom
| Location | Periochi Choras (Zakynthos) |
| Price | 420.000 € |
| Living Area | 241 m² |
| Land area | 135 m² |
| Type | Residence For sale |
| Bedrooms | 2 |
| Bathrooms | 1 |
| WC | 2 |
| Floor | Ground floor |
| Levels | 2 |
| Year built | 1960 |
| Heating | - |
| Energy class | Excluded |
| Realtor listing code | 2-306 |
| Listing published | |
| Listing updated | |
| Land area | 135 m² | Access by | Asphalt | ||||
| Zone | Residential | Orientation | - | ||||
| Parking space | No | ||||||
| View | Newly built | ||
| Air conditioning | Furnished | ||
| Parking | Garden | ||
| Pets allowed | Alarm | ||
| Holiday home | Luxury | ||
| Satellite dish | Internal stairway | ||
| Elevator | Storage room | ||
| Veranda | Pool | ||
| Playroom | Fireplace | ||
| Solar water heater | Loft | ||
| Safety door | Penthouse | ||
| Corner home | Night steam | ||
| Floor heating | Preserved | ||
| Neoclassical |
Description
Property Code: 2-306A two-storey residential building is available for sale in the heart of Zakynthos Town, located in a prime, central location with immediate access to shops, services, and essential infrastructure. This property offers significant development potential, suitable both as a private residence and for commercial or professional use.The total built area is 241 sq.m., consisting of a ground-floor commercial space of 126 sq.m. and a first-floor apartment of 115 sq.m. The building is dual-aspect (front and back), with the ground floor featuring a main entrance on the central road and additional access from a pedestrian path at the rear. The apartment on the first floor also benefits from an independent entrance from the main road and offers a spacious rear-facing veranda.The ground floor includes a large open-plan area, ideal for use as a retail shop, office, or other commercial activity. There is also an auxiliary space that can serve as a storage area or garage, with a separate entrance for added convenience. A small kitchen and two WCs further enhance the functionality of the space.The first-floor apartment features a living room, two bedrooms, a separate kitchen, and dining area, which are currently divided by a non-load-bearing wall that can be easily removed to create a more open layout. The apartment also includes a spacious bathroom and a storage room, offering practical living solutions.The total building allowance for the property is 322 sq.m., which means that additional construction can be carried out, either by expanding the existing structure or by erecting a new one. In the case of a new building, the permitted construction may include a ground floor of 95 sq.m., a first floor of 95 sq.m., a second floor of 90 sq.m., and an attic, maximizing the property's potential.Its central location is one of its most important advantages, offering high visibility, excellent accessibility, and direct connection to all key points of the city. This is a property of distinct value and long-term prospects, ideal for owner occupation, investment, or business use.
Recently Viewed Properties
Similar searches



