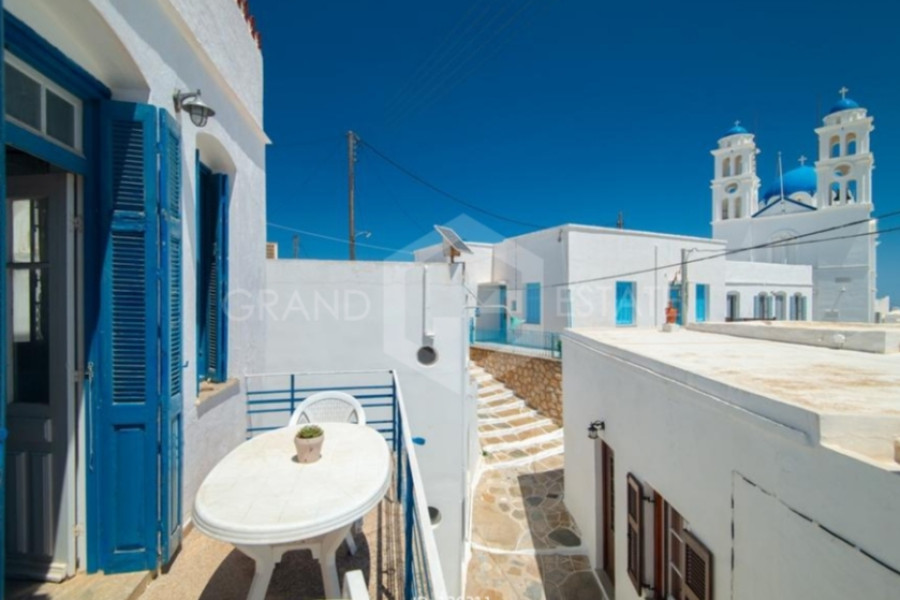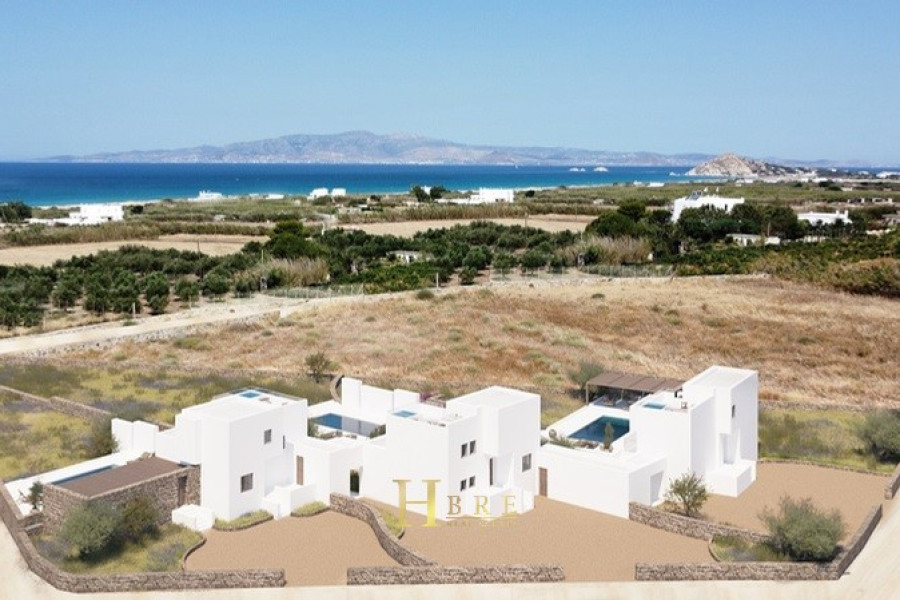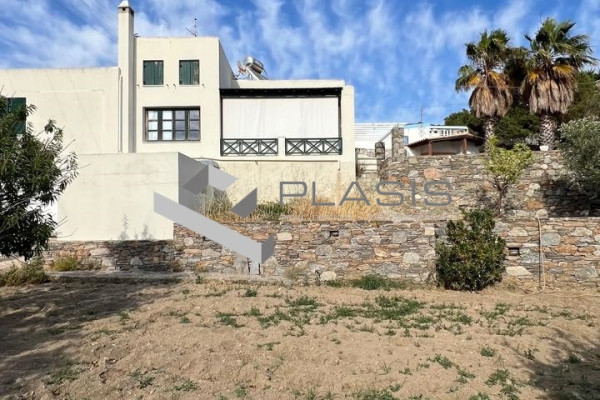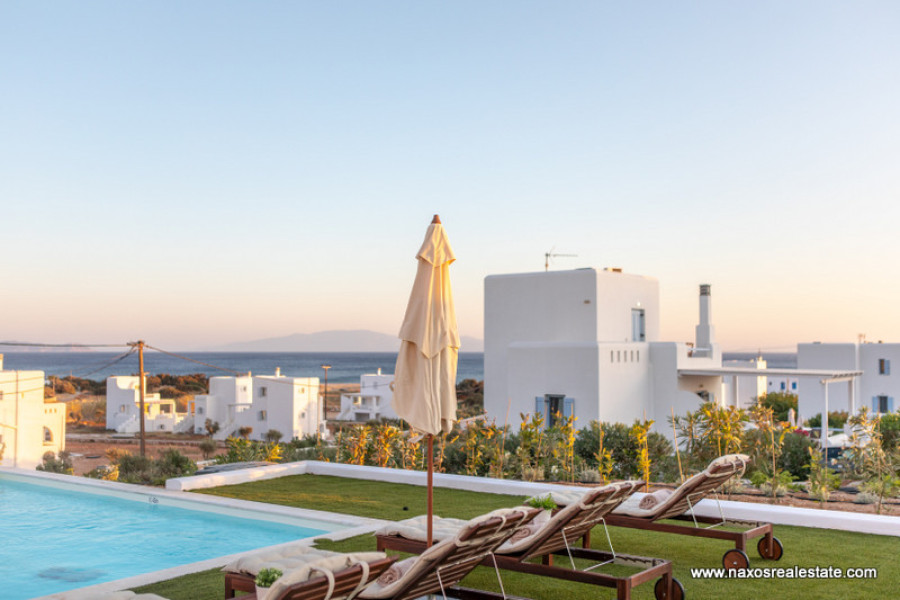570.000
129 m²
3 schlafzimmer
1 badezimmer
| Standort | Sifnos (Kykladen) |
| Preis | 570.000 € |
| Wohnfläche | 129 m² |
| Typ | Haus Kaufen |
| Schlafzimmer | 3 |
| Badezimmer | 1 |
| Etage | Erdgeschoss |
| Ebenen | 2 |
| Baujahr | 1856 |
| Heizung | Keine Heizung |
| Energieklasse |

|
| Code des Maklers | 136311 |
| Anzeige veröffentlicht | |
| Anzeige aktualisiert | |
| Distanz zum Zentrum | 1000 Meter | Zugang über | Fußgänger | ||||
| Zone | Wohngebiet | Orientierung | - | ||||
| Parkplatz | Nein | ||||||
| Aussicht | Neubau | ||
| Klimaanlage | Möbliert | ||
| Parkplatz | Garten | ||
| Haustiere erlaubt | Alarm | ||
| Feriendomizil | Luxuriös | ||
| Satellitenschüssel | Interne Treppen | ||
| Aufzug | Lagerraum | ||
| Veranda | Swimming-Pool | ||
| Spielzimmer | Kamin | ||
| Warmwasser über Solaranlage | Loft | ||
| Sicherheitstür | Penthouse | ||
| Eckhaus | Sauna | ||
| Fußbodenheizung | Denkmalschutz | ||
| Neoklassisch |
Beschreibung
Sifnos - Detached House 129sqm bedrooms 3, levels 2, ground floor (80sqm) - 1st (49sqm), renovated, year built 1900, renovation year 2010, energy class E, living room, hall, kitchen, bathroom, heating type: no heating, quiet, dual aspect apartment, luminous, sea view, frontage, storage space, boiler, balconies, large balconies, private terrace, timber frame, wooden and tiled floors, separate kitchen, internal staircase, pets allowed, living zone, access from the sidewalk.
A unique mansion, a traditional stone detached house measuring 129.50 sq. m., with two levels (ground and first floor) in Ano Petali, in a prime location with wonderful views of the church of Agios Ioannis, the picturesque village, the island's nature, the clear blue sky, and the beautiful Aegean Sea.
This traditional Cycladic house dates back to 1856 and was renovated in 2010, where all plumbing, electrical, roofs were replaced, terrace insulation was done, all respecting the history and identity of this house to the maximum.
As a traditional period house, it has great flexibility in layout and an abundance of independent spaces on every level for every purpose, every need and every desire.
The layout of the 2 levels is currently as follows:
t
From the main entrance, we enter a very large and bright room, currently serving as the living room on the ground floor. A door from the living room leads to a small bedroom with a window and wardrobe, while adjacent to this room we find the hall, the reception area, and the second, smaller and private entrance.
From this room, 3 steps lead to a room that
Currently it is a dining room, also with a window overlooking the courtyard.
Agreement this room
As a contemporary house, the toilet, which wishes to retain its character, is located in its original location outside in the courtyard as soon as you leave the kitchen. There is a large shed for the colder and wetter months, while with a little modification, it could easily become part of the house for anyone who wishes.
A beautiful wooden staircase leads to the upper floor, where we find a spacious and bright bedroom. A large door from this room leads to the most beautiful part of the house, the second living room, which is always bathed in light from the large windows surrounding the area. This room has a comfortable balcony for the afternoon hours, offering a unique and breathtaking view.
Finally, on the same floor there is an additional bedroom which is equally bright with its own window offering a beautiful view.
The house is traditionally built of stone, has high ceilings with wooden beams and many intricate details that date back to the time of the manor house: the original doors, the built-in wooden wardrobes in the bedrooms, the traditional iconostasis in the upper bedroom in the two halls, the hurls.
The property can also be sold on request.
ideal for a holiday home or permanent residence, but also an investment of high performance and traditional beauty.





















