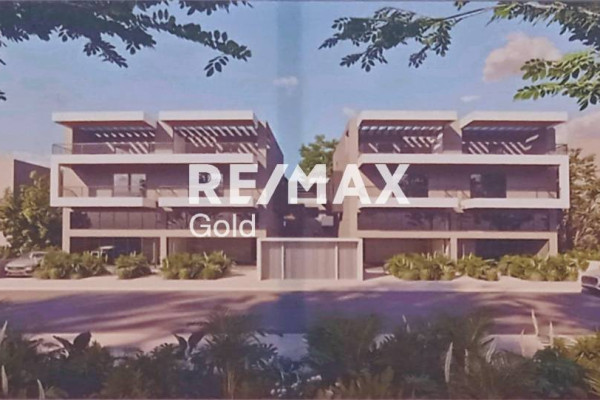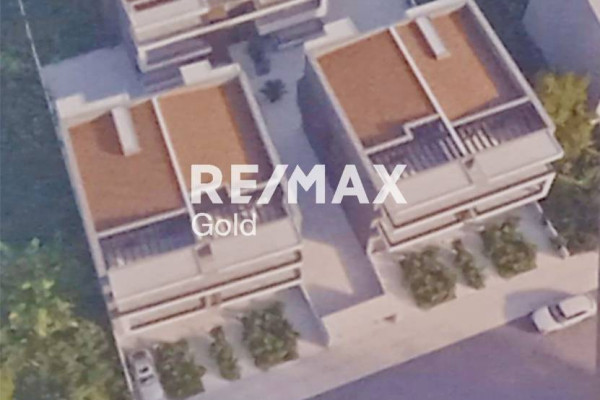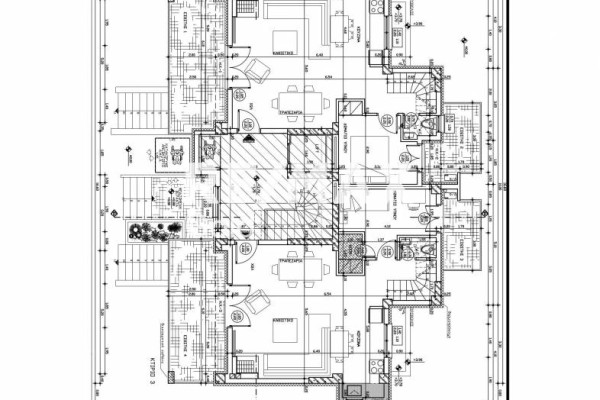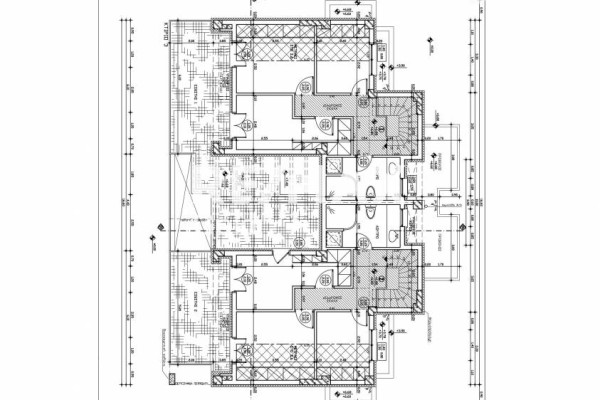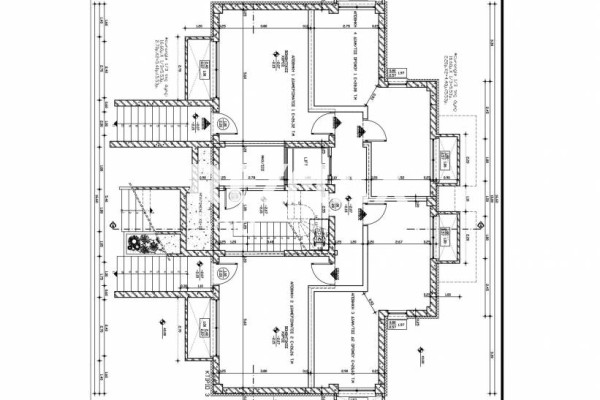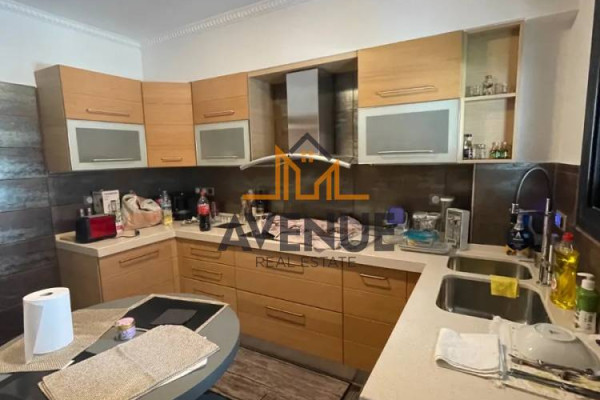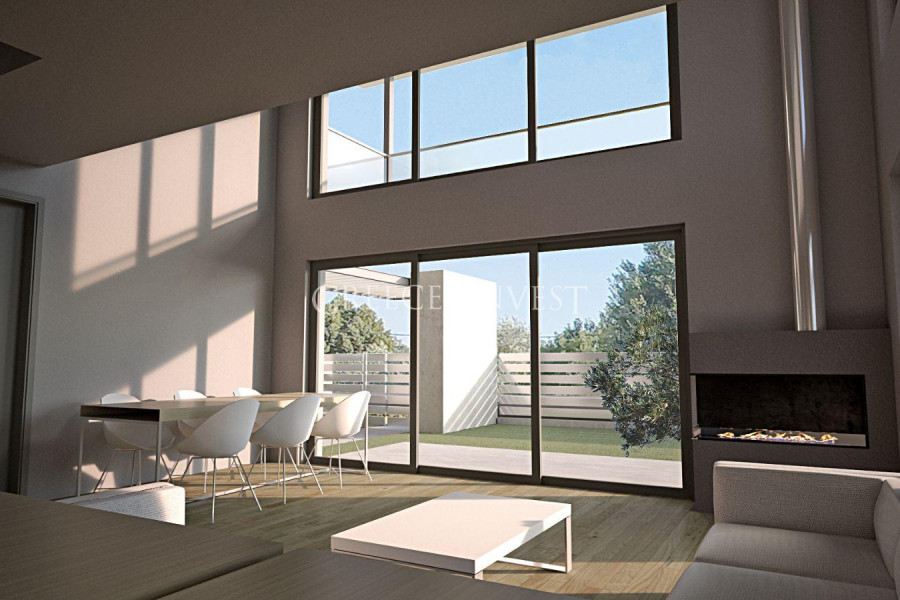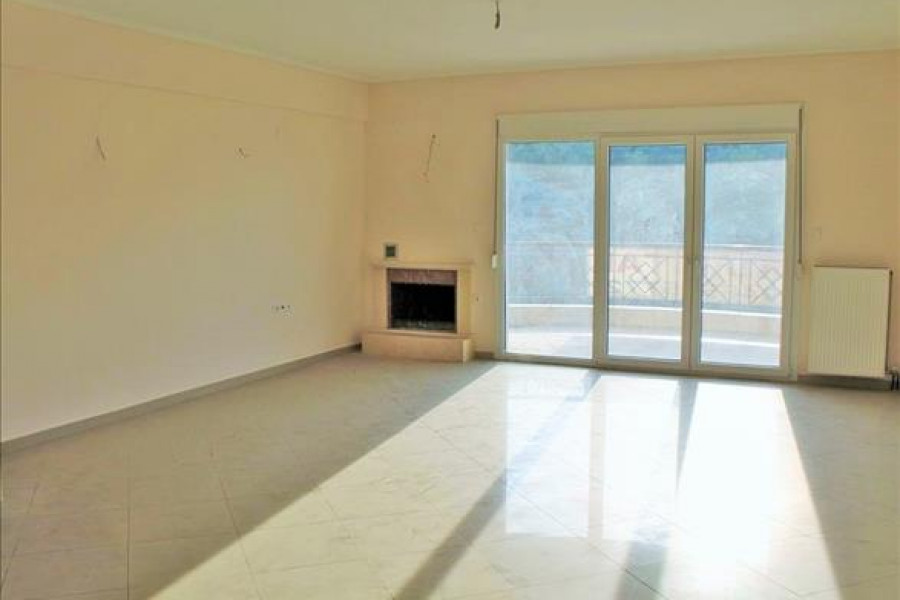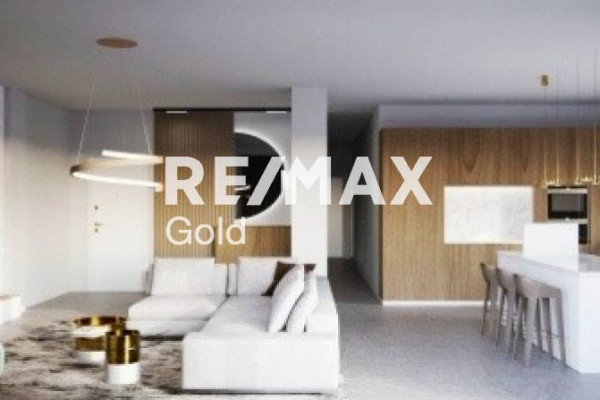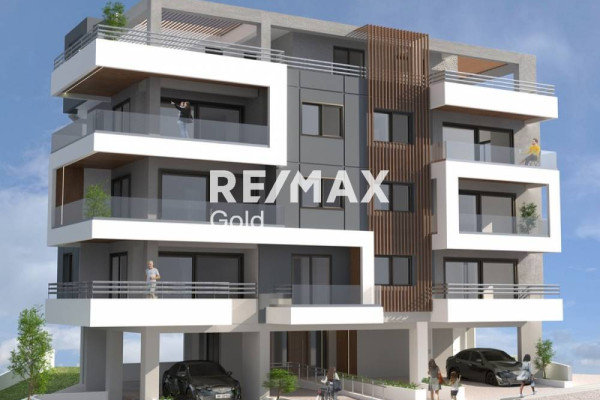350.000
133 m²
4 schlafzimmer
2 badezimmer
| Standort | Thermi (Thessaloniki - Stadtorte um das Stadtzentrum) |
| Preis | 350.000 € |
| Wohnfläche | 133 m² |
| Typ | Wohnung Kaufen |
| Schlafzimmer | 4 |
| Badezimmer | 2 |
| WC | 0 |
| Etage | 2. Etage |
| Ebenen | 2 |
| Baujahr | 2024 |
| Heizung | Erdgas |
| Energieklasse |

|
| Code des Maklers | 1011-17427 |
| Anzeige veröffentlicht | |
| Anzeige aktualisiert | |
| Zugang über | Asphalt | Zone | Wohngebiet | ||||
| Orientierung | Ost-West | Parkplatz | Ja | ||||
| Aussicht | Neubau | ||
| Klimaanlage | Möbliert | ||
| Parkplatz | Garten | ||
| Haustiere erlaubt | Alarm | ||
| Feriendomizil | Luxuriös | ||
| Satellitenschüssel | Interne Treppen | ||
| Aufzug | Lagerraum | ||
| Veranda | Swimming-Pool | ||
| Spielzimmer | Kamin | ||
| Warmwasser über Solaranlage | Loft | ||
| Sicherheitstür | Penthouse | ||
| Eckhaus | Sauna | ||
| Fußbodenheizung | Denkmalschutz | ||
| Neoklassisch |
Beschreibung
Property Code: #1011-17427 | THERMI For sale 1ST & 2ND FLOORS/PENTHOUSE - ROOFGARDEN - BASEMENT STORAGE 29 SQM - CORNER LUXURY NEWLY BUILT APARTMENT 133 SQM - NEAR THERMI SQUARE, state-of-the-art construction of 2024. Particular attention has been paid to energy saving issues.
AVAILABLE:
Sewage network
ROOFGARDEN with pergola
Parking
Underground warehouse 29 sq.m
Heating individual air-water HEAT PUMP with minimum consumption inverter technology (HEATING – COOLING)
Underfloor heating with independent floor & room circuits
FUNCOIL - possibility of floor cooling & ceiling cooling with air conditioning units (INSTALLED AIR CONDITIONING)
Supply of heating - cooling - hot water for use with a renewable energy source
Energy heat-switchable heat-insulating - sound-insulating external aluminum frames with double energy glazing
Security front door
Energy category A+ according to the approved Energy Performance Regulation Study (Thermal Facade – KENAK)
Solar installed
Alarm installed
Car chargers
Network installation in all areas
Sieves
Awnings
Fireplace
Wardrobes in all rooms
Large terraces
Electric blinds on the large windows
Complete fire detection system
Optical fiber, Satellite dish, internet
Large openings of main use areas - natural lighting & ventilation
Elevator
Intercom
Disabled access
Wood or tile floors depending on the buyer's wishes
Perimeter garden with lawn and planting
There is a possibility of your personal choice and intervention in the materials and the interior layout as the apartment is under construction.
DESCRIPTION :
1ST FLOOR: It consists of a very comfortable living-dining room - kitchen, 1 comfortable room, 1 bathroom. In the living room area with the fireplace there is a large balcony door that leads to the central terrace. In the kitchen area there is a window above the sink and luxurious, functional kitchen furniture in a corner arrangement. The room has a balcony door and its own terrace. The bathroom has a window and luxury sanitary ware (bathtub or shower).
2ND FLOOR: Here we find 3 comfortable rooms and a bathroom. The two rooms have patio doors leading directly to the Roofgarden. The third room has a window. The bathroom has a window and luxury sanitary ware (bathtub or shower).
ROOFGARDEN: A space for exclusive use with a wide view of the surrounding area, pergola and all plumbing and electrical installations.
UNDERGROUND WAREHOUSE 29 SQM : The warehouse is for exclusive use where the elevator descends.
REMAX GOLD In order to indicate the properties, it is necessary to present the police ID or the VAT number. www.remax-gold.gr
Contact Details:
Center: 2310913913, Egnatia 62, Center 546 24
Evosmos: 2310670590, Smyrnis 15, Evosmos 562 24
Die beliebtesten Οrte für den Immobilienkauf in Griechenland
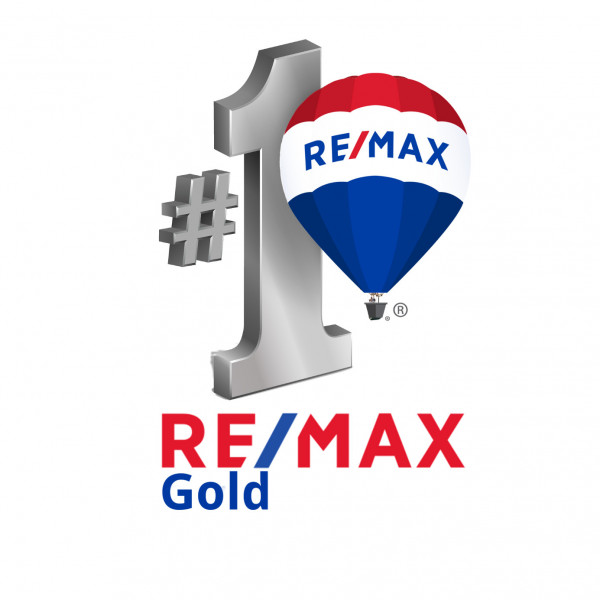
REMAX Gold
