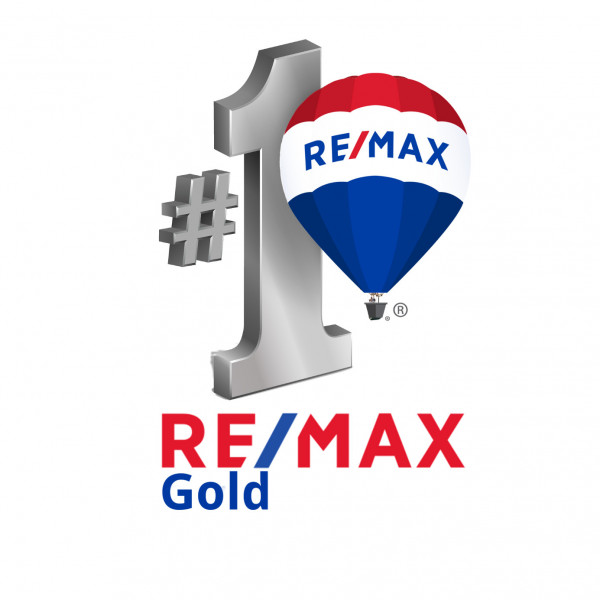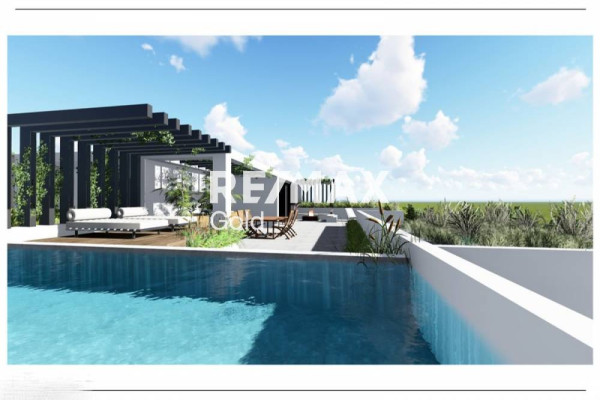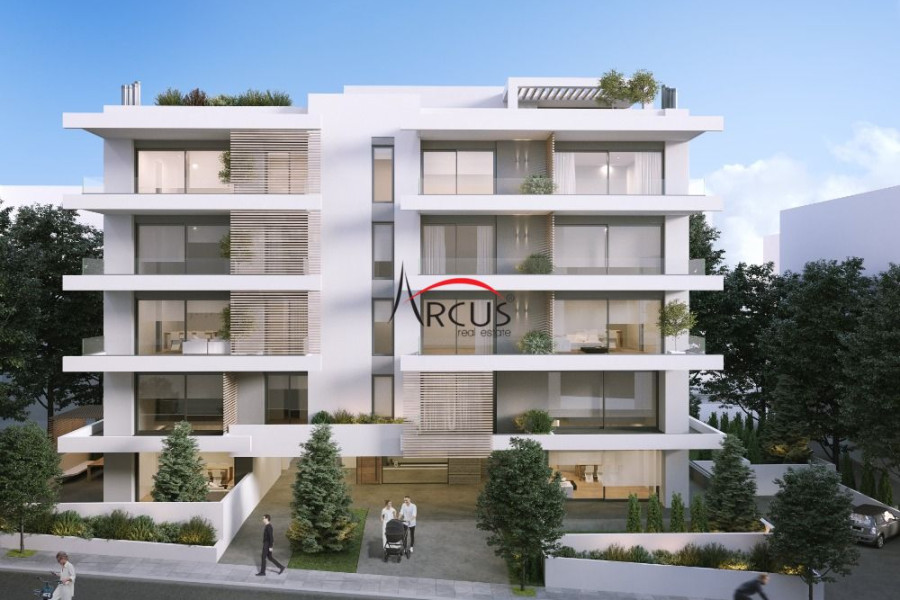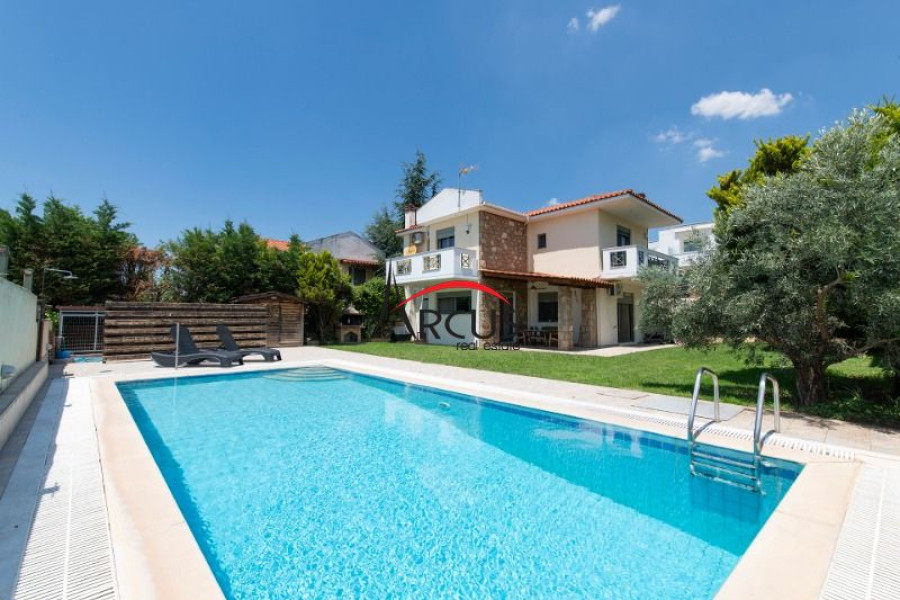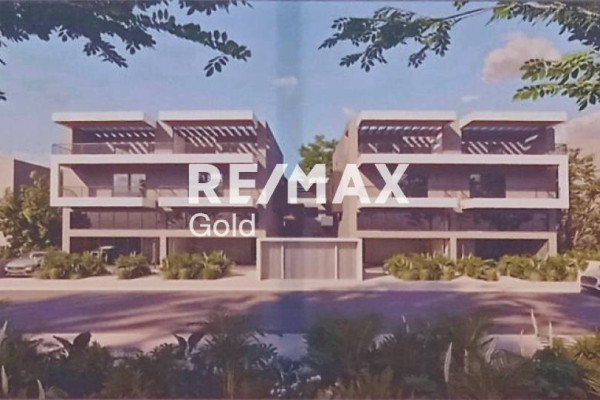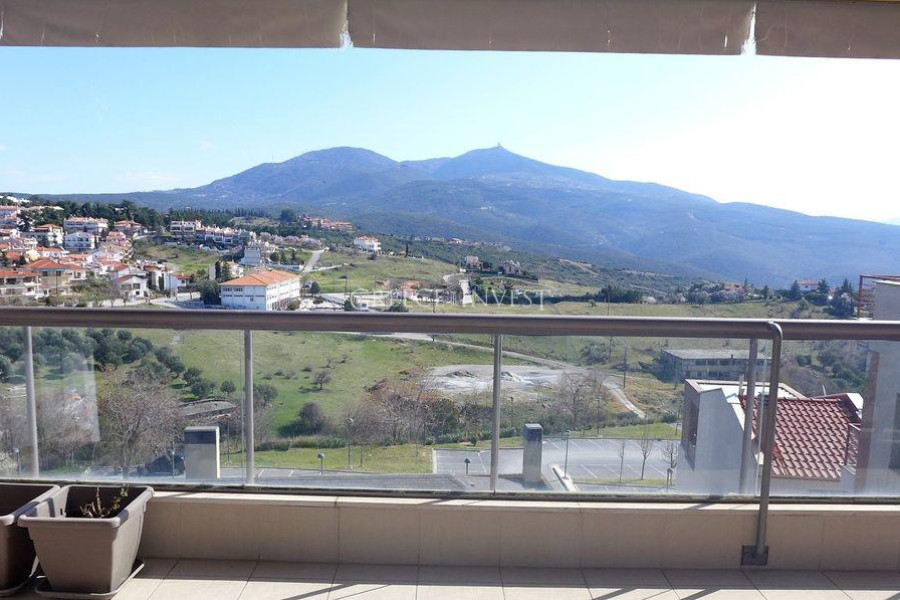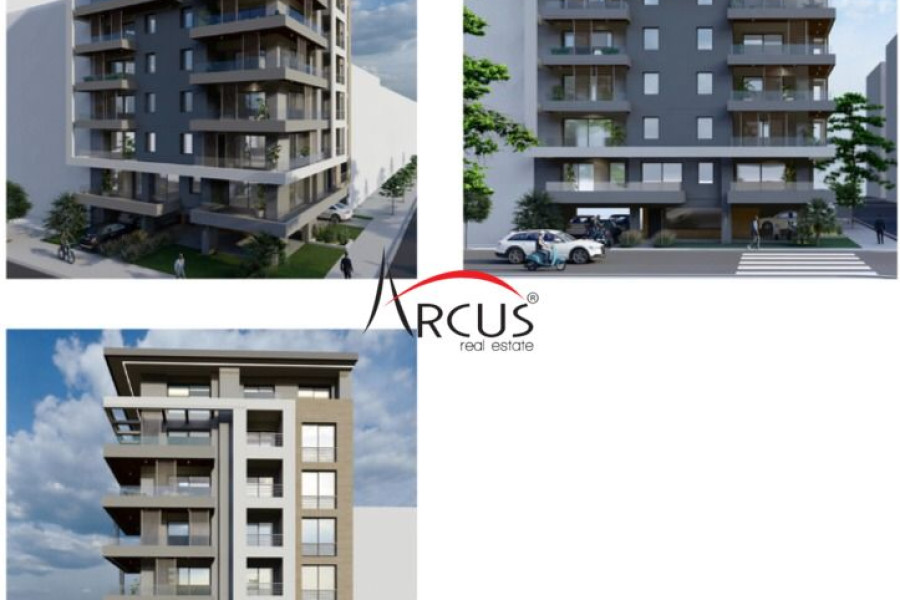640.000
150 m²
4 schlafzimmer
3 badezimmer
| Standort | Thermi (Thessaloniki - Stadtorte um das Stadtzentrum) |
| Preis | 640.000 € |
| Wohnfläche | 150 m² |
| Typ | Wohnung Kaufen |
| Schlafzimmer | 4 |
| Badezimmer | 3 |
| WC | 0 |
| Etage | 2. Etage |
| Ebenen | 2 |
| Baujahr | 2024 |
| Heizung | Erdgas |
| Energieklasse |

|
| Code des Maklers | 1011-17388 |
| Anzeige veröffentlicht | |
| Anzeige aktualisiert | |
| Zugang über | Asphalt | Zone | Wohngebiet | ||||
| Orientierung | Ost-West | Parkplatz | Ja | ||||
| Aussicht | Neubau | ||
| Klimaanlage | Möbliert | ||
| Parkplatz | Garten | ||
| Haustiere erlaubt | Alarm | ||
| Feriendomizil | Luxuriös | ||
| Satellitenschüssel | Interne Treppen | ||
| Aufzug | Lagerraum | ||
| Veranda | Swimming-Pool | ||
| Spielzimmer | Kamin | ||
| Warmwasser über Solaranlage | Loft | ||
| Sicherheitstür | Penthouse | ||
| Eckhaus | Sauna | ||
| Fußbodenheizung | Denkmalschutz | ||
| Neoklassisch |
Beschreibung
THERMI For sale 2ND & 3RD FLOOR/PENTHOUSE - SEA VIEW - ROOFGARDEN 160 SQM - SWIMMING POOL - OPPOSITE A PARK - CORNER - MULTI-FURNISHED - NEWLY BUILT APARTMENT 150 SQM, year 2024. It is very close to the village of Thermi in a wide open area. It is of excellent architecture, with special attention to energy saving issues.
AVAILABLE:
sea View
ROOFGARDEN 160 SQM
SWIMMING POOL & PERGOLA & BARBEQUE IN THE ROOFGARDEN
2 Individual parking spaces - Pre-installation of individual power supply in the private parking area for electric car charging
Underground warehouse (where the elevator descends)
Individual heating with a heat pump
Floor heating
Heat-switchable heat-insulating - sound-insulating external aluminum frames with energy-saving double glazing
Security front door
High energy class (Class A plus) with thermal facade shell and excellent floor insulation
Sound and thermal insulation
Large openings that give absolute brightness to the space
Sieves
Energy fireplace
Air conditioning installed
Alarm installed
Solar installed
FTTH fiber optics
Structured cabling with Category 6 (CAT6) Ethernet cable
Electric blinds on the large windows.
Wardrobes
Large terraces
Spacious living room
First quality wood or tile floors
Led lighting
A lift
Controlled access
Door cameras and CCTV surveillance
Landscaping in common areas
Disabled access
There is a possibility of your personal choice and intervention in the materials and the interior layout as the apartment is under construction.
DESCRIPTION
2ND FLOOR: It consists of a very spacious living-dining room - kitchen, 2 rooms, 1 bathroom. In the living-dining area there is a large balcony door that leads to the large central veranda. In the kitchen area there are luxurious, functional U-shaped kitchen furniture. The kitchen has a window above the sink. The rooms are comfortable with wardrobe, balcony door and terrace each. The bathroom has a window and luxury sanitary ware (bathtub or shower).
3RD FLOOR: Here we find 2 Masterbedrooms, each with its own private bathroom. Both the 2 rooms have a wardrobe, patio door and terrace leading to the Roofgarden. All 2 bathrooms have a window and luxury toiletries (bathtub or shower).
ROODGARDEN: A wonderful area of 160 m2 with a swimming pool, pergola, barbeque, electrical & plumbing installations and an endless view of the sea and the surrounding area. to the above property: Listing No = 1011-17388.



