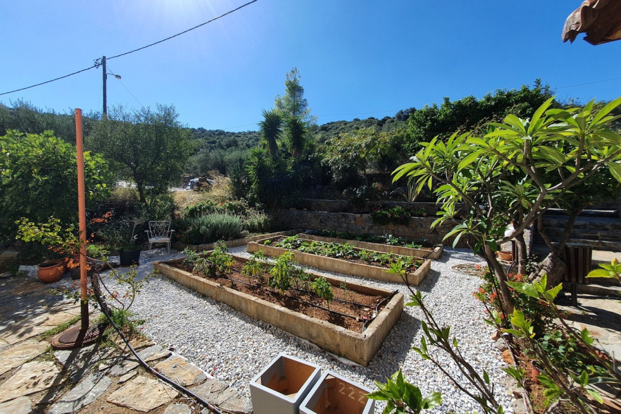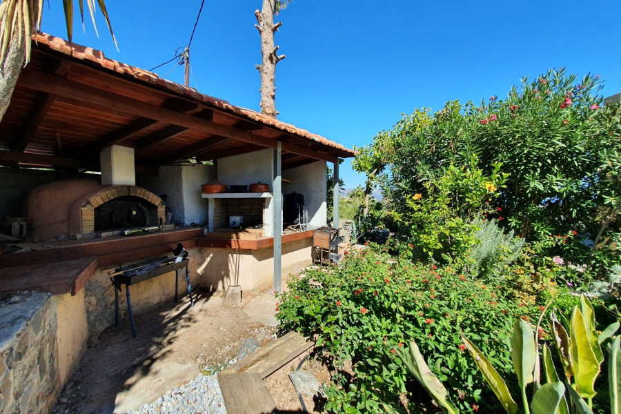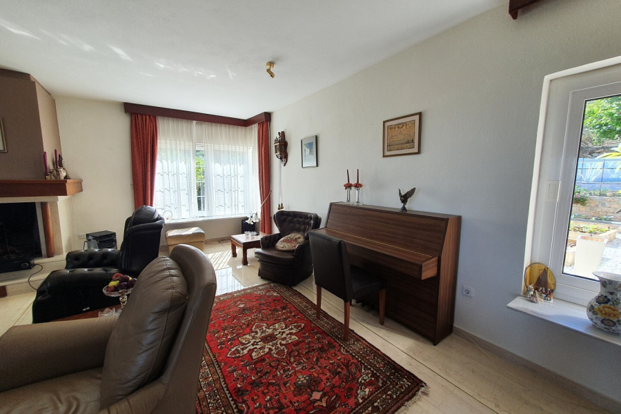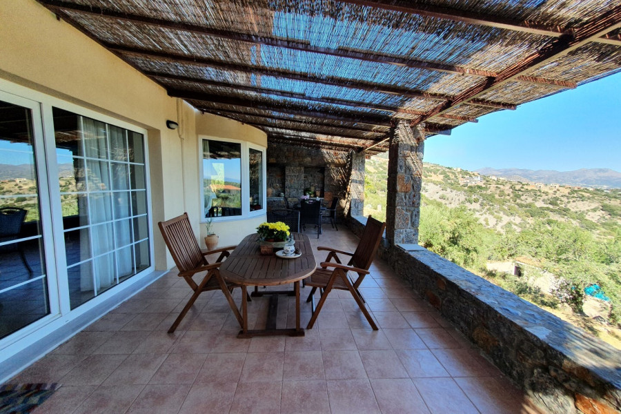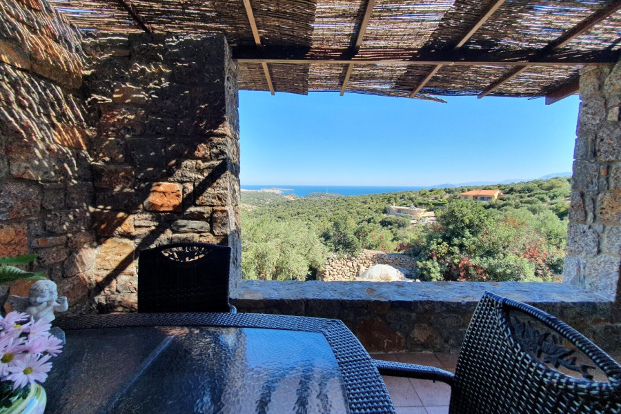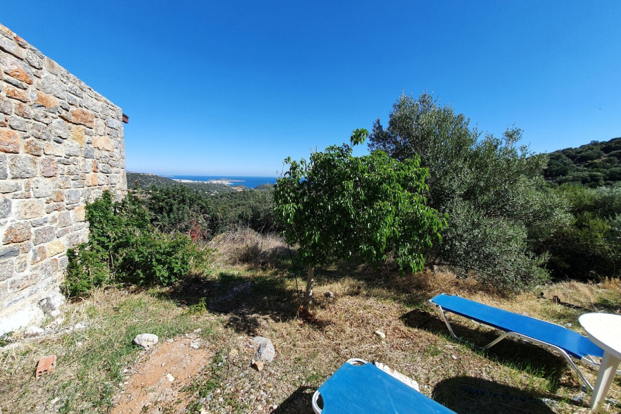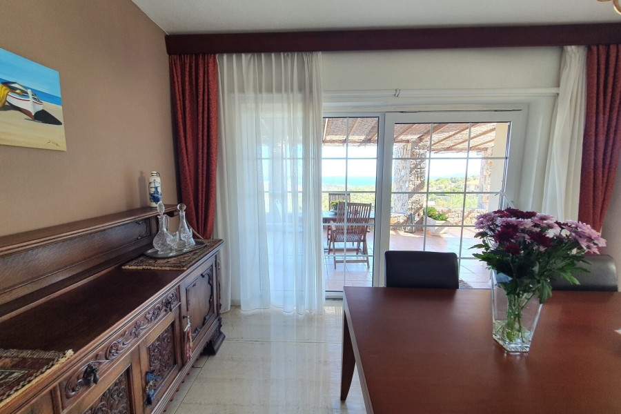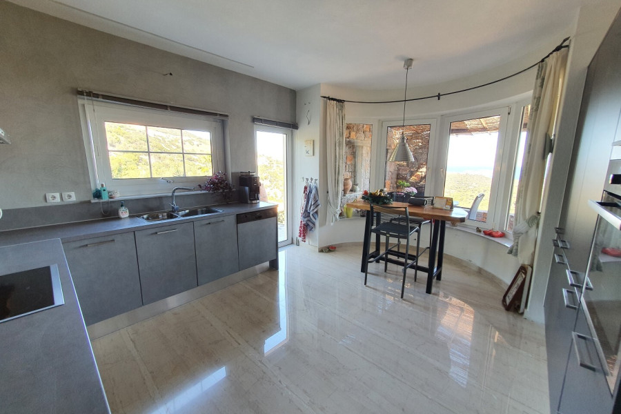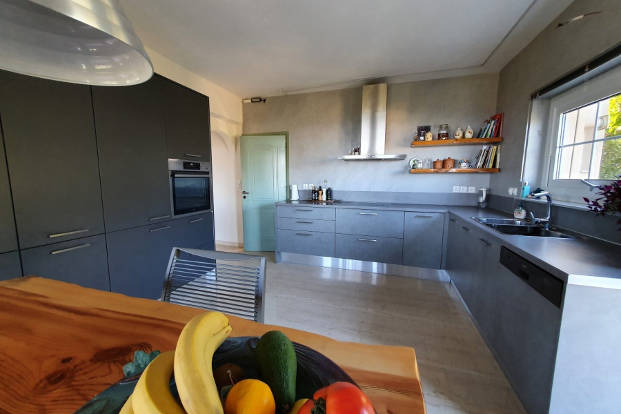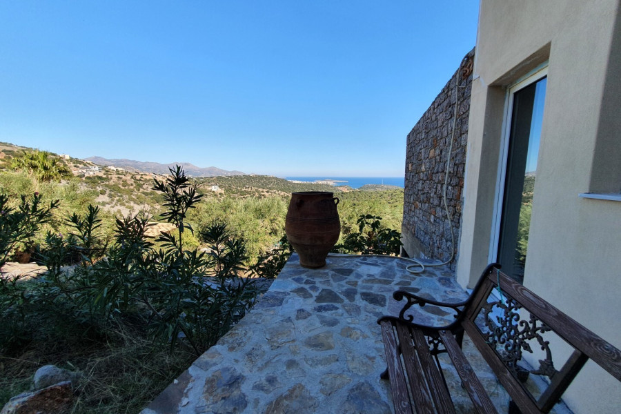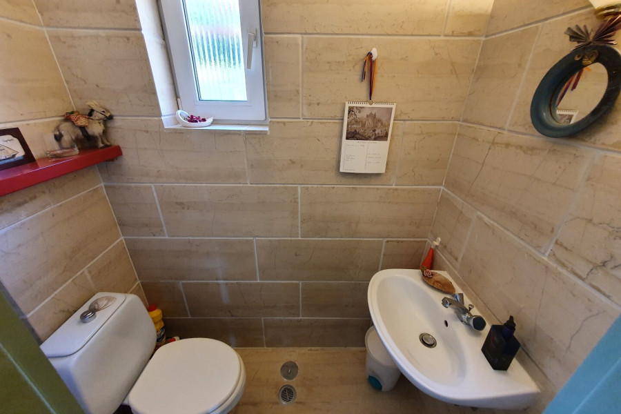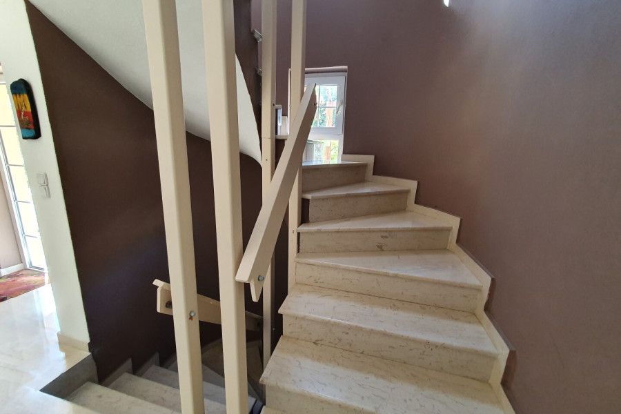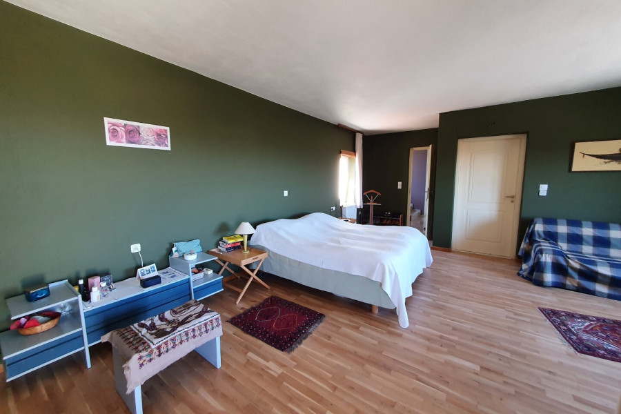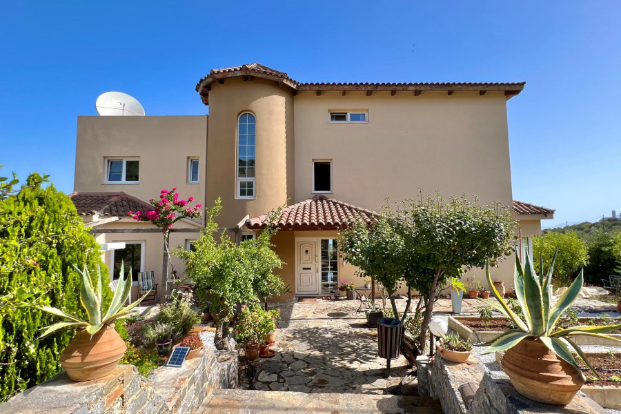850.000
400 m²
k.A.
k.A.
| Standort | Agios Nikolaos (Lasithi Präfektur) |
| Preis | 850.000 € |
| Wohnfläche | 400 m² |
| Grundstück | 5200 m² |
| Typ | Haus Kaufen |
| Schlafzimmer | k.A. |
| Etage | Erdgeschoss |
| Baujahr | 1996 |
| Heizung | Heizöl |
| Energieklasse |

|
| Code des Maklers | 51404 |
| Anzeige veröffentlicht | |
| Anzeige aktualisiert | |
| Grundstück | 5200 m² | Zugang über | - | ||||
| Zone | - | Orientierung | - | ||||
| Parkplatz | Ja | ||||||
| Aussicht | Neubau | ||
| Klimaanlage | Möbliert | ||
| Parkplatz | Garten | ||
| Haustiere erlaubt | Alarm | ||
| Feriendomizil | Luxuriös | ||
| Satellitenschüssel | Interne Treppen | ||
| Aufzug | Lagerraum | ||
| Veranda | Swimming-Pool | ||
| Spielzimmer | Kamin | ||
| Warmwasser über Solaranlage | Loft | ||
| Sicherheitstür | Penthouse | ||
| Eckhaus | Sauna | ||
| Fußbodenheizung | Denkmalschutz | ||
| Neoklassisch |
Beschreibung
Verkauf 1-Etage Einfamilienhaus Wohnflaeche 400 q.m auf Kreta.
Einfamilienhaus ist front-layout Bietet an schoen auf das Meer, auf den Berg, in der Stadt, beinhaltet auch Solarwarmwasserbereiter, Kamin, Klimaanlage, Parkplat, Garten, Grill, Heizung, Abstellraum.
For sale beautiful villa of 420sq.m with plot of 5000sq.m near Agios Nikolaos. This villa is located in a quiet area and overlooks the east with amazing sea views and mountain views. It is seperated into 4 floors, semi-basement, ground floor, first floor and second floor. As you enter inside the ground floor from the garden, there is a big space where the living room and the dining area are situated. The outside veradna offers plenty of sitting space with amazing panoramic sea views. In the ground floor is also located a recently rennovated kitchen, a guest WC, a small storage room and 1 bedroom which can also be used as office. Going up from the wide stairs we reach the first floor where 2 berdooms are placed. 1 bedroom is the master bedroom which includes big wardrobe, small living room and en suite bathroom with shower and WC. The second bedroom is a normal size one and also includes big wardrobe and ofcourse sea view from the window, there is also one shared bathroom with WC and laundry room. In the second floor we find an open space attic which has an extra bedroom, office and small living room. The semi basement is unfinished and is mainly used as a storage room, it also leads to the garage where 2 cars can fit perfectly. The outside area includes barbecue and dining area and generally the plot gives a lot of potential like building a swimming pool, or even tennis and baskeball court!
Zuletzt gesehene Immobilien
Ähnliche Suchen
Die beliebtesten Οrte für den Immobilienkauf in Griechenland
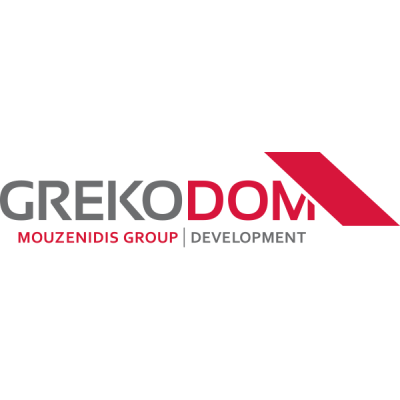
Grekodom Development
Grekodom Development
Grekodom Development
Makler kontaktieren


