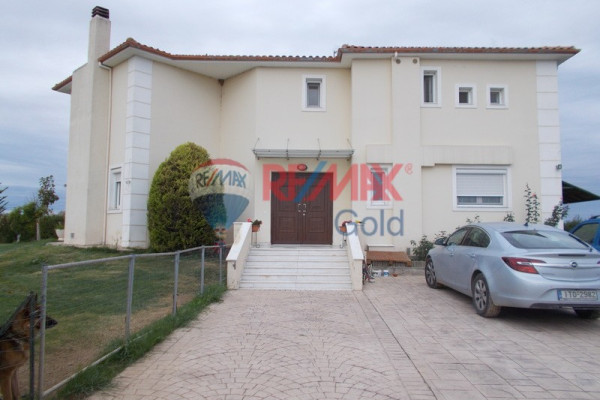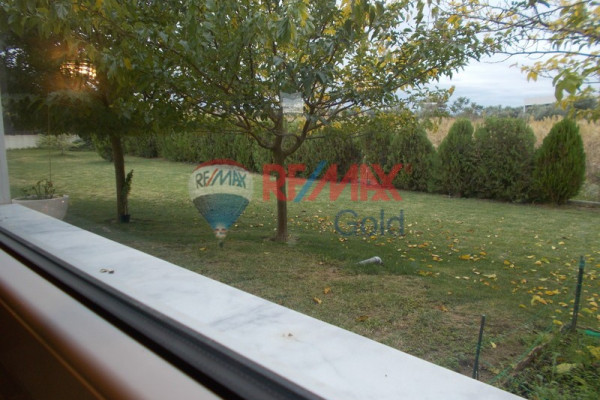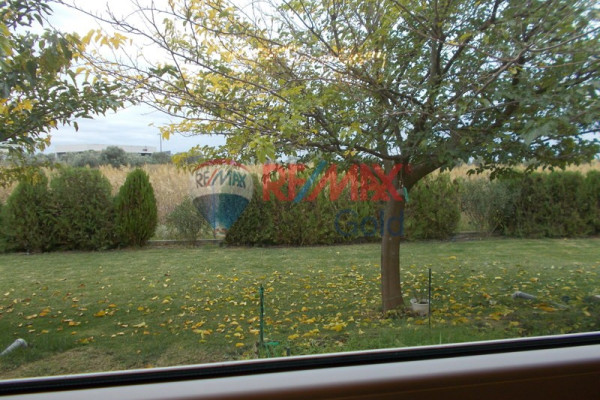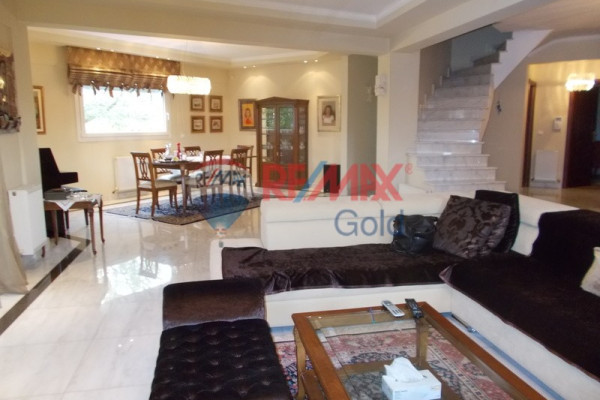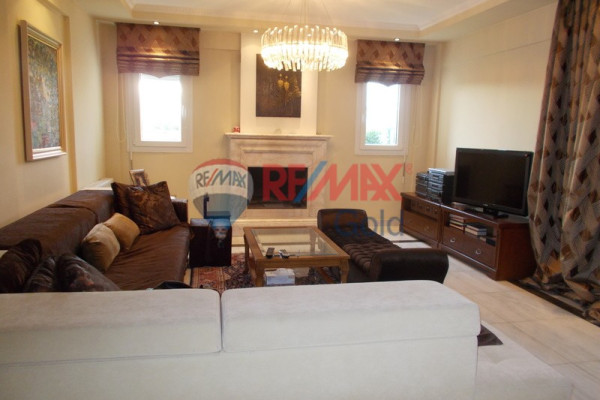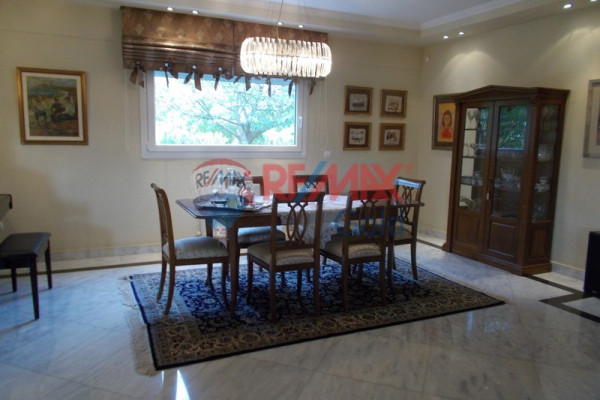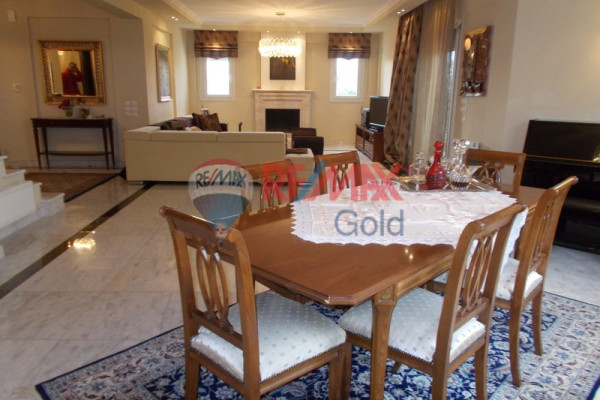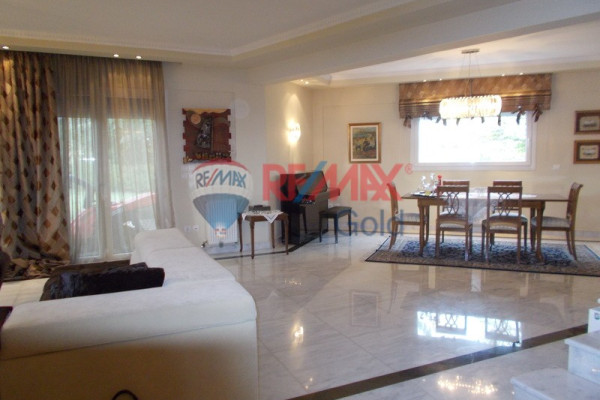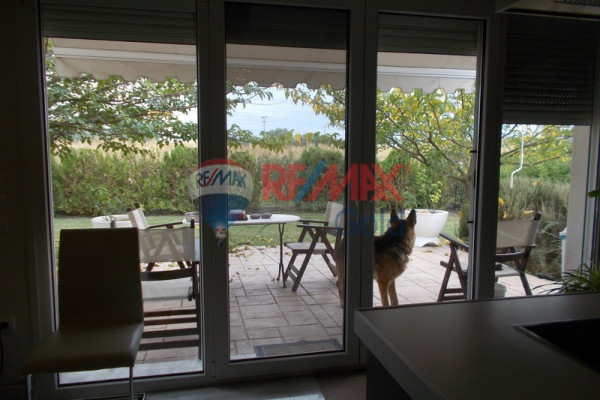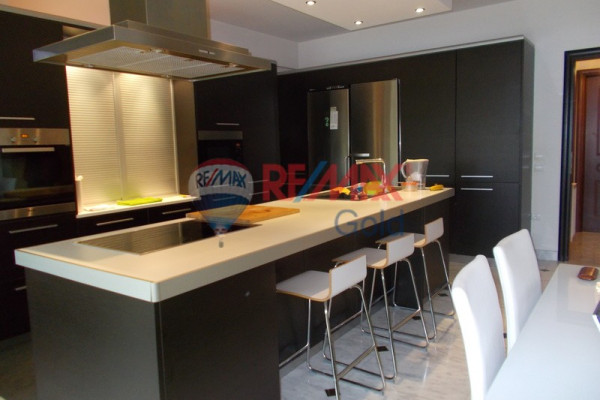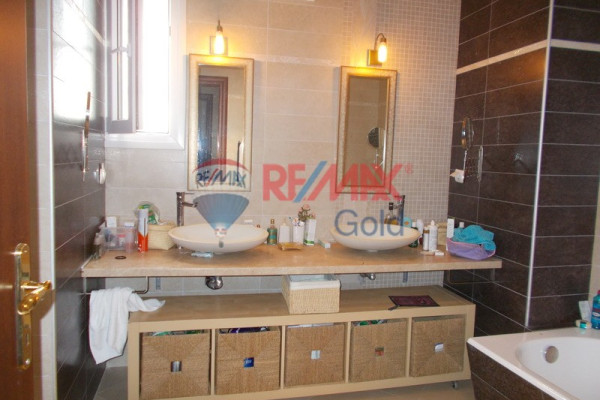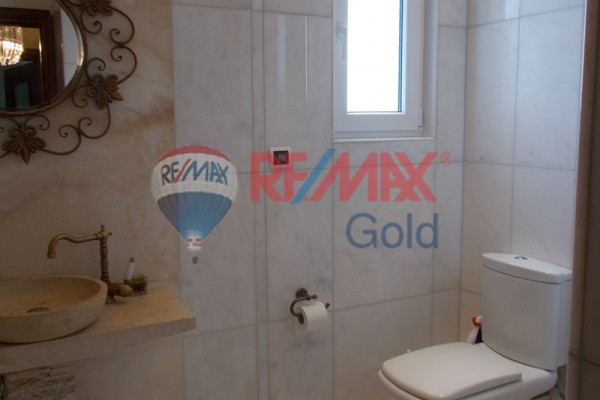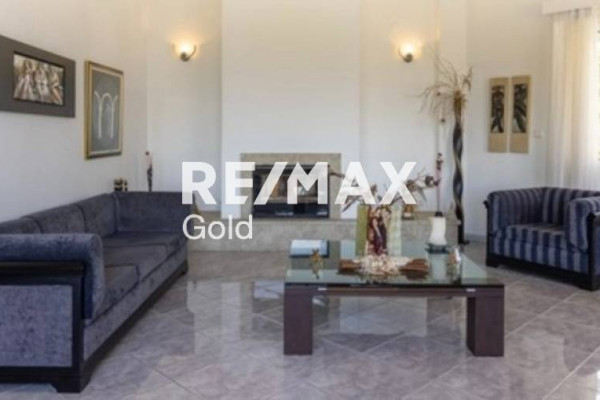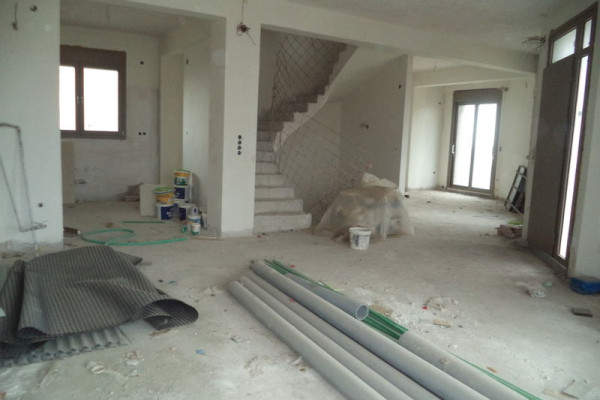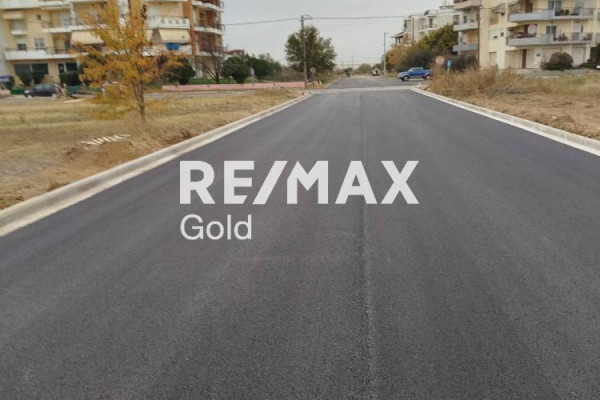495.000
335 m²
4 schlafzimmer
3 badezimmer
| Standort | Thermi (Thessaloniki - Stadtorte um das Stadtzentrum) |
| Preis | 495.000 € |
| Wohnfläche | 335 m² |
| Typ | Haus Kaufen |
| Schlafzimmer | 4 |
| Badezimmer | 3 |
| WC | 0 |
| Etage | Erdgeschoss |
| Ebenen | 2 |
| Baujahr | 2008 |
| Heizung | Erdgas |
| Energieklasse |

|
| Code des Maklers | 1011-532 |
| Anzeige veröffentlicht | |
| Anzeige aktualisiert | |
| Zugang über | Asphalt | Zone | Wohngebiet | ||||
| Orientierung | Süd | Parkplatz | Ja | ||||
| Aussicht | Neubau | ||
| Klimaanlage | Möbliert | ||
| Parkplatz | Garten | ||
| Haustiere erlaubt | Alarm | ||
| Feriendomizil | Luxuriös | ||
| Satellitenschüssel | Interne Treppen | ||
| Aufzug | Lagerraum | ||
| Veranda | Swimming-Pool | ||
| Spielzimmer | Kamin | ||
| Warmwasser über Solaranlage | Loft | ||
| Sicherheitstür | Penthouse | ||
| Eckhaus | Sauna | ||
| Fußbodenheizung | Denkmalschutz | ||
| Neoklassisch |
Beschreibung
Property Code: #1011-532 - NEO RYSIO For sale 2000 m2 PRIVATE GARDEN - 10 kw PHOTOVOLTAIC SYSTEM excellent, luxurious, independent TWO-STOREY DETACHED HOUSE 335 m2. Main residence 285 sqm (ground floor & 1st floor) and underground external storage of 50 sqm. Located in a complex of three detached houses with a wonderful view of the countryside. It was built in 2008. Its special features are its very beautiful architecture, its excellent construction, its functionality and its direct access to its garden. It has a South-East orientation.
ALL AREAS ON THE GROUND FLOOR HAVE LARGE OPENINGS WITH DIRECT ACCESS TO THE GARDEN
AVAILABLE
INDIVIDUAL GARDEN 2000 SQM
PHOTOVOLTAIC SYSTEM 10 kw (YIELD €5500 PER YEAR FOR THE NEXT 14 YEARS)
HEAT PUMP
4 INDIVIDUAL PARKING
LUXURY BUILT-IN ELECTRICAL APPLIANCES
FIREPLACE
EXCELLENT EXTERIOR ALUMINUM FRAMES WITH TRIPLEX DOUBLE GLAZING
ELECTRIC BLINDS
SECURITY EXPORTS
SUN
SITES
TENTS
ALARM INSTALLED
WIRING READY FOR CAMERAS INSTALLATION
INSTALLED AIR CONDITIONING
FITTED WARDROBE IN ALL ROOMS
EXCELLENT INSULATION IN WALLS AND FLOORS
MARBLE AND SOLID WOOD FLOORS ACCORDING TO THE SPACE
NIGHT CURRENT
THERMOSTAT PER FLOOR
AUTOMATIC WATERING IN THE GARDEN
CENTRAL CAR ENTRANCE WITH CONTROL
DESCRIPTION
ELEVATED GROUND FLOOR: On the ground floor there is a very spacious living-dining room with a marble fireplace, a large separate kitchen, a spacious guestroom and a luxurious bathroom with shower. The kitchen area is very spacious and houses the most luxurious kitchen furniture, expensive built-in electrical appliances, an island with extra cupboards. There is also space for a casual dining room. In the entire ground floor area, the floors are covered with marble while the entire area has windows and patio doors with direct access to the garden.
1ST FLOOR: Here we find 4 spacious rooms (one room is a Masterbedroom with its own dressing room and bathroom with shower), a second luxurious bathroom with bathtub and shower and a storage room - laundry room. All rooms are covered with solid wood floor. All rooms have wardrobe, balcony door and terrace.
PRIVATE GARDEN 2000 m2: The private garden is fenced with automatic watering.
PHOTOVOLTAIC SYSTEM 10 kw: YIELD €5500 PER YEAR FOR THE NEXT 14 YEARS
EXTERIOR BASEMENT STORAGE 50 sqm: A very useful storage space.
CERAMIC ROOF: The tiled roof is accessed through a hatch with a broken ladder.
Die beliebtesten Οrte für den Immobilienkauf in Griechenland

REMAX Gold
