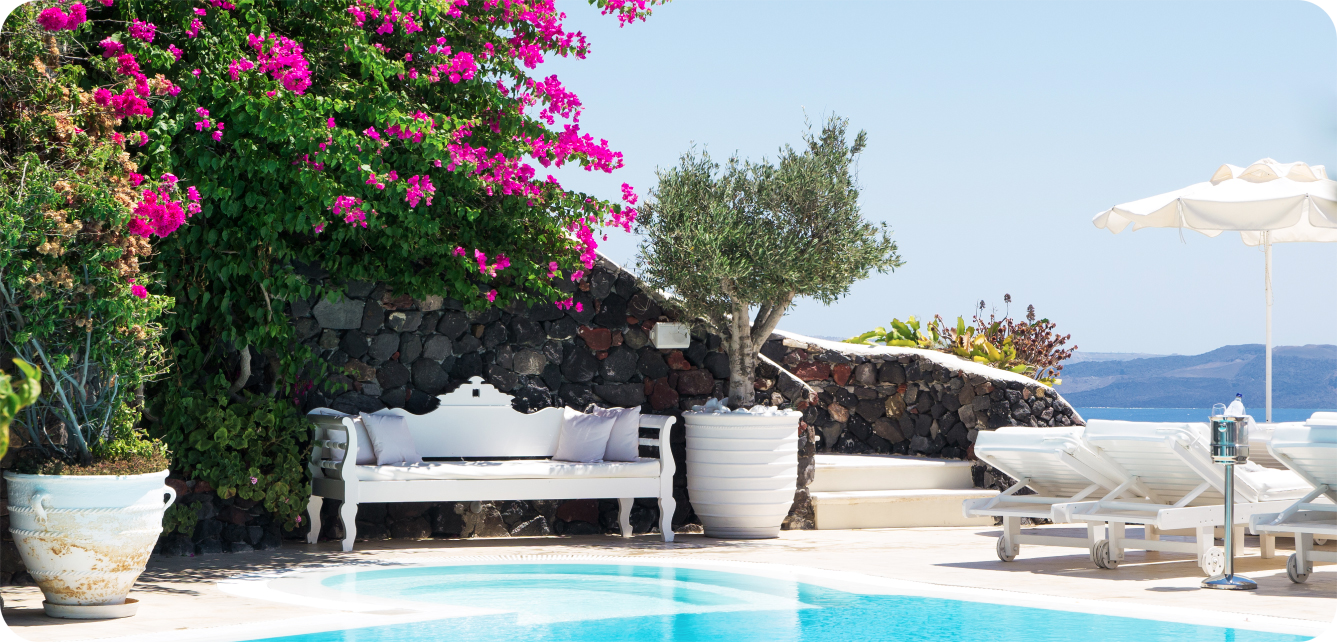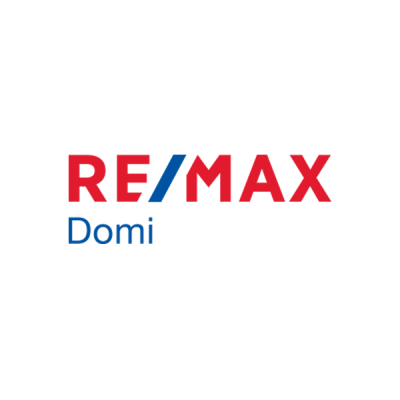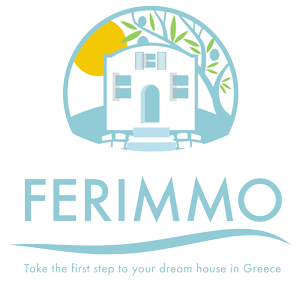Wir finanzieren
Ihre Immobilie in Griechenland!
Mehr erfahren

Wir finanzieren
Ihre Immobilie in Griechenland!
Der Zeitpunkt für den Immobilienkauf von Häusern oder Wohnungen in Griechenland ist jetzt so günstig wie noch nie. Immobilien in Griechenland sind im Vergleich zu den anderen südeuropäischen Ländern am günstigsten und machen das Traumferienhaus noch möglich. Lagen in wunderschöner Landschaft, ein wenig abseits vom großen Trubel sind in Griechenland noch gut zu finden.
Ferimmo ist der Immobilien-Marktplatz für Kauf oder Anmietung von Häusern und Wohnungen in Griechenland
Griechenland ist einer der beliebtesten Urlaubs-und Reiseziele. Vieles spricht dafür, dort eine eigene Immobilie zu erwerben: Das milde mediterrane Klima, die einmalige Natur, zahlreiche kleine Inseln, klares blaues Meer, 300 Tage Sonnenschein, traumhafte Strände und wundeschöne Häuser, u.v.m.
Die Plattform Ferimmo ist ausschließlich auf Griechenland Immobilien spezialisiert und bietet Ihnen eine große Auswahl an exklusiven Immobilienangeboten und viele nützliche Informationen rund um den Immobilienkauf in Griechenland.
Das schöne Wetter und die günstigen Preise machen Griechenland für Investoren weltweit so interessant. Allerdings bleibt die Frage, wo ist der optimale Standort für den Haus- oder Wohnungskauf? Unser Ratgeber beschreibt die wichtigsten griechischen Regionen. Hier finden Sie wichtige Informationen zu Chalkidiki, Kreta, Korfu etc. und möglicherweise Regionen, die Ihnen noch neu sind, viel Spaß beim Lesen!




