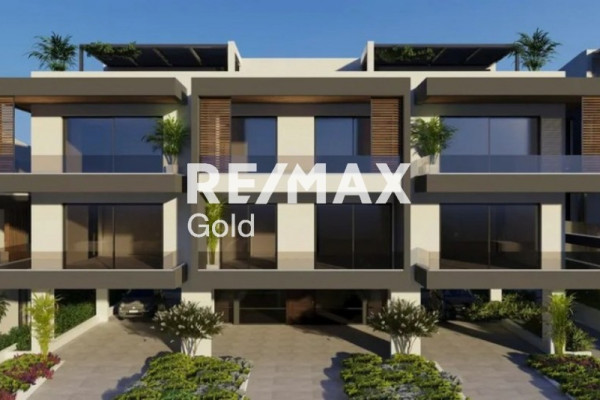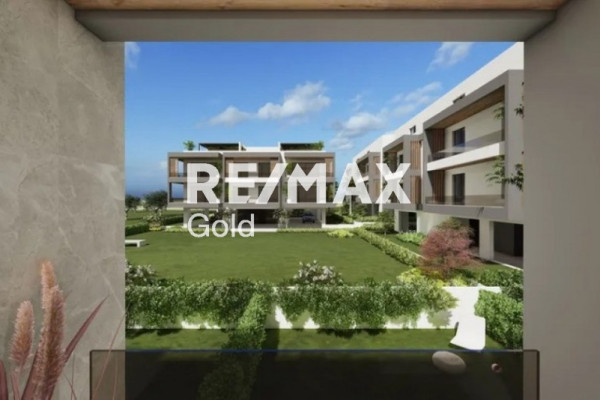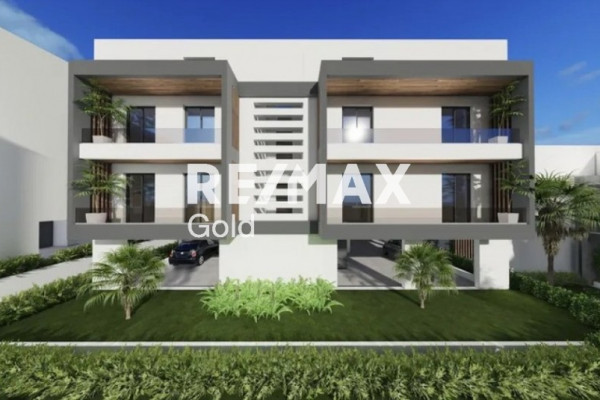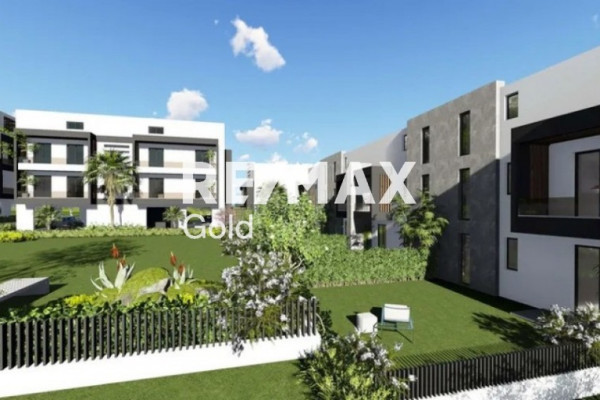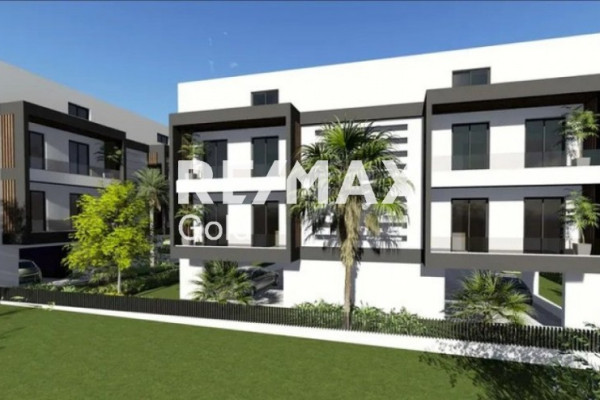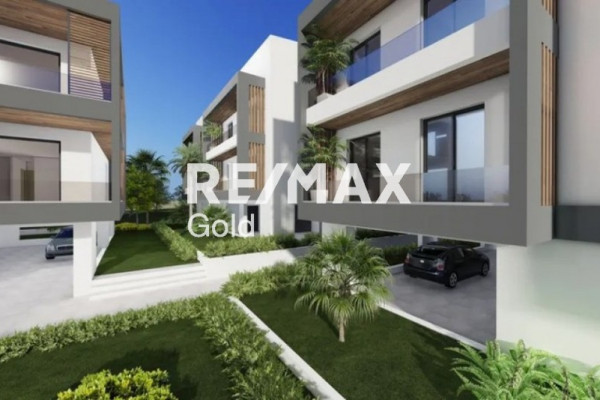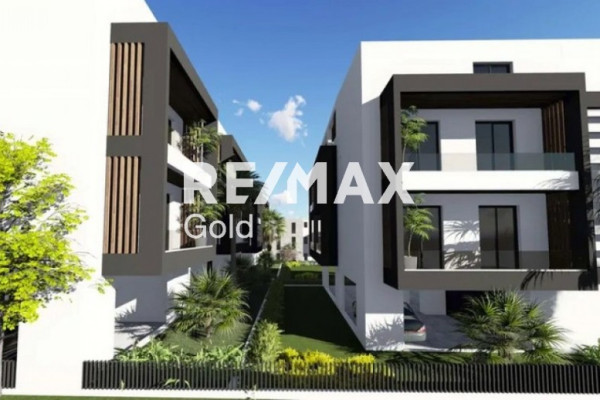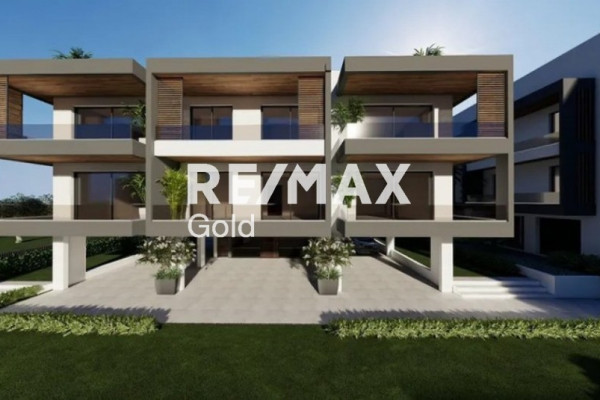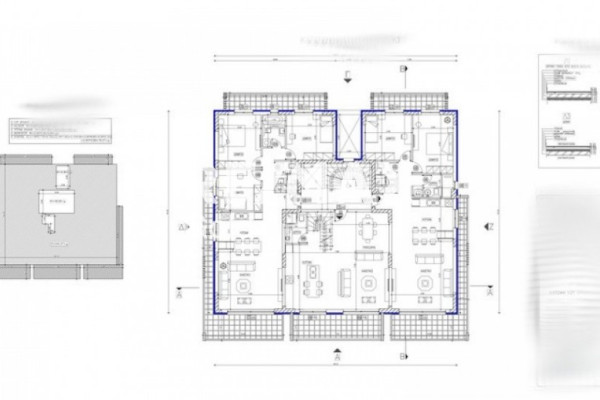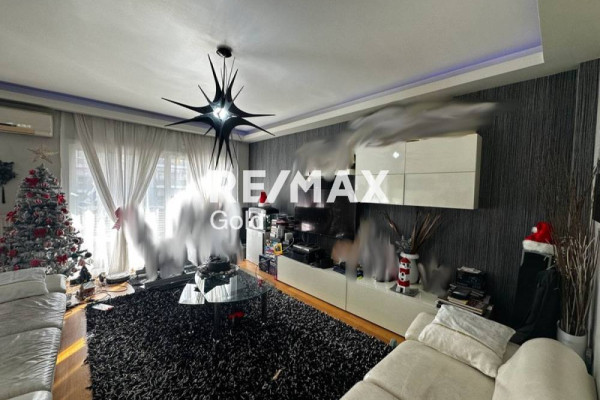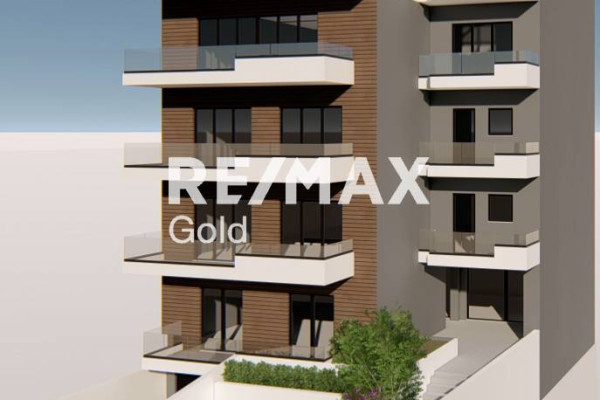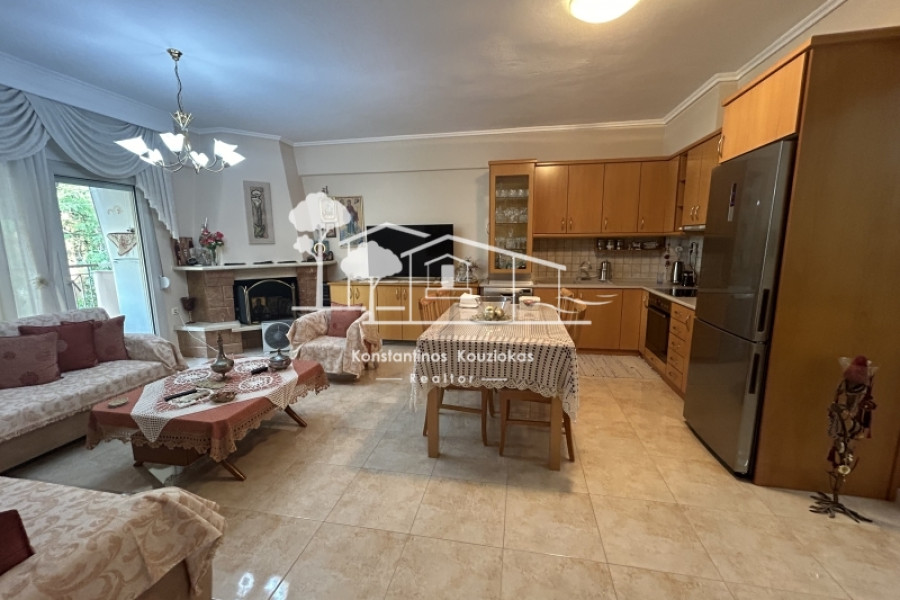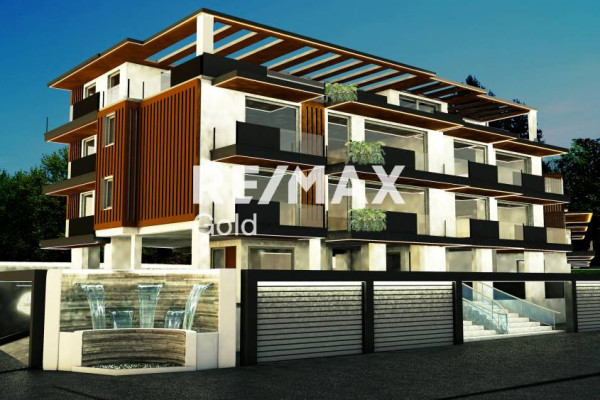295.000
124 m²
2 schlafzimmer
2 badezimmer
| Standort | Thermi (Thessaloniki - Stadtorte um das Stadtzentrum) |
| Preis | 295.000 € |
| Wohnfläche | 124 m² |
| Typ | Wohnung Kaufen |
| Schlafzimmer | 2 |
| Badezimmer | 2 |
| WC | 0 |
| Etage | 2. Etage |
| Ebenen | 2 |
| Baujahr | 2023 |
| Heizung | Erdgas |
| Energieklasse |

|
| Code des Maklers | 1011-17028 |
| Anzeige veröffentlicht | |
| Anzeige aktualisiert | |
| Zugang über | Asphalt | Zone | Wohngebiet | ||||
| Orientierung | Ost-West | Parkplatz | Ja | ||||
| Aussicht | Neubau | ||
| Klimaanlage | Möbliert | ||
| Parkplatz | Garten | ||
| Haustiere erlaubt | Alarm | ||
| Feriendomizil | Luxuriös | ||
| Satellitenschüssel | Interne Treppen | ||
| Aufzug | Lagerraum | ||
| Veranda | Swimming-Pool | ||
| Spielzimmer | Kamin | ||
| Warmwasser über Solaranlage | Loft | ||
| Sicherheitstür | Penthouse | ||
| Eckhaus | Sauna | ||
| Fußbodenheizung | Denkmalschutz | ||
| Neoklassisch |
Beschreibung
Property Code: #1011-17028 | THERMI For sale 1st & 2nd floor/RETIRE - LOFT luxurious, bioclimatic, airy apartment of 124 sqm, state-of-the-art construction of 2023. It is located in an excellent part of the extension of Thermi very close to the settlement of Thermi. Particular importance has been given to energy saving issues.
AVAILABLE:
Drains
Parking
Individual natural gas condensing boiler
Floor heating
Underground external warehouse 20 sq.m
High energy class A (KENAK insulation)
Thermal facade (shell type) of 10 cm by THRAKON around the perimeter of the building
Heat-insulating - sound-insulating aluminum frames with thermal break and 4.5 cm triple glazing
Security front door with automatic locking when the door is closed and opening by reading a card
KNX (smart home) installation
MACON PHONOBLOCK floor soundproofing
Solar Water Heater
Electric Blinds
Wardrobes
Sieves
Large terraces
Optical fiber
Satellite antenna
A lift
ABB electrical
ABB Color Intercom
Individual power supply for charging an electric car
Pre-installation of air conditioning & alarm
Infrastructure for a fireplace
Anodized aluminum railings and triplex glazing
Perimeter masonry, lighting and automatic watering in the shared garden
The floors are covered with tiles or wood depending on the buyer's desire
Import from Italy of tiles for balconies and common areas
Colors by VIVECHROM
All frame (inset and irons) with ISO 9001 specifications
Disabled access
Floor plans are suggested. There is the possibility of personal choices and interventions both in the materials (Kitchen - Floors - Doors - Bathrooms - Sanitary ware - Wardrobes) and in the interior design as the apartment is under construction.
DESCRIPTION :
1st Floor :
It consists of a spacious living-dining room - kitchen, 1 bathroom. The lounge-dining area has a large patio door leading to the central terrace. In the kitchen area there are many, luxurious, functional kitchen furniture combined with an island. The kitchen has its own balcony door and terrace. The bathroom has luxury sanitary ware (bathtub or shower depending on the buyer's desire).
2nd FLOOR: Here we find the 2 rooms, a bathroom, a laudryroom and the interior balcony of the floor overlooking the living room of the 1st floor (LOFT). The rooms are comfortable with their own wardrobe, balcony door and terrace each. The bathroom is large with a window and luxurious sanitary ware (bathtub or shower depending on the buyer's wishes). Next to the bathroom is the laundry room.
Die beliebtesten Οrte für den Immobilienkauf in Griechenland
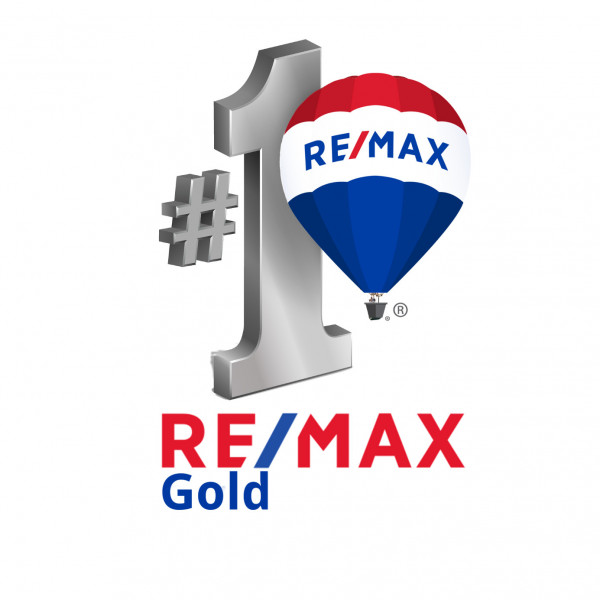
REMAX Gold
