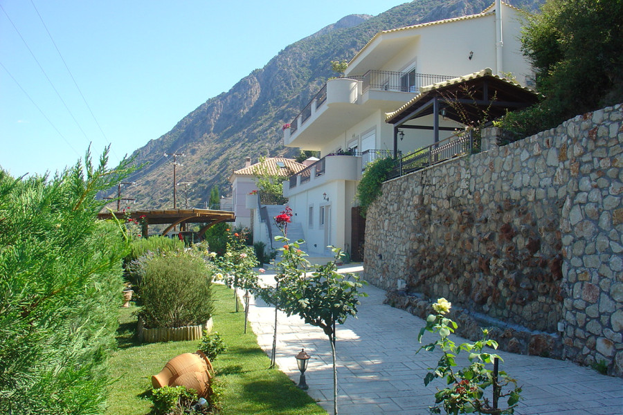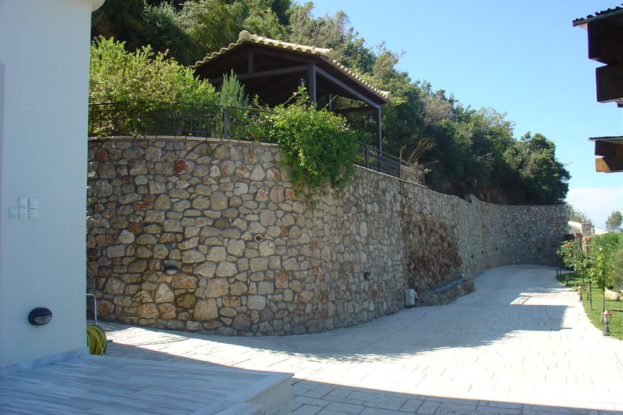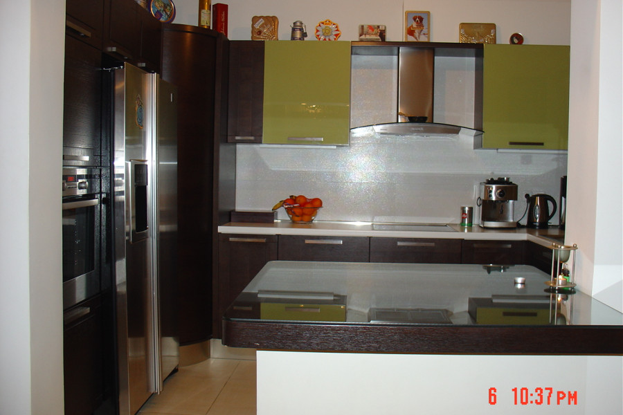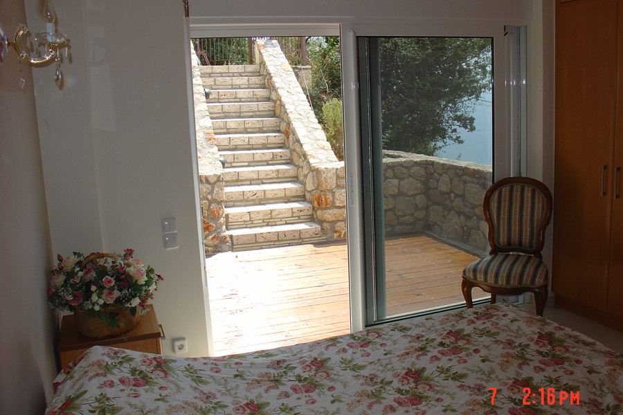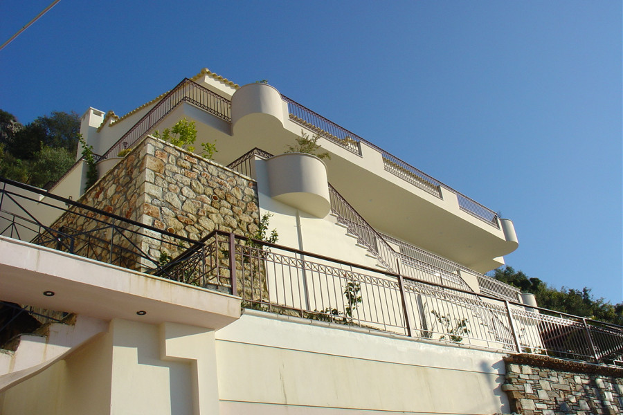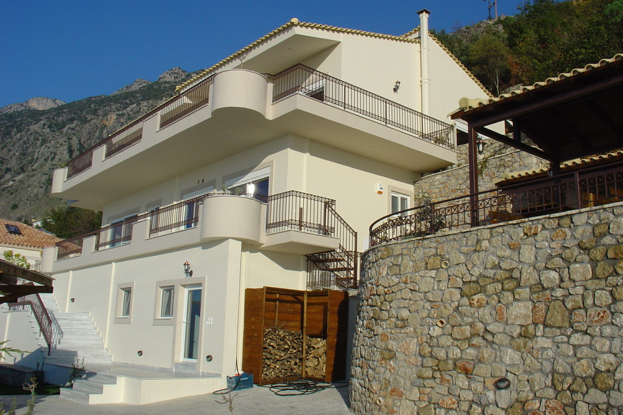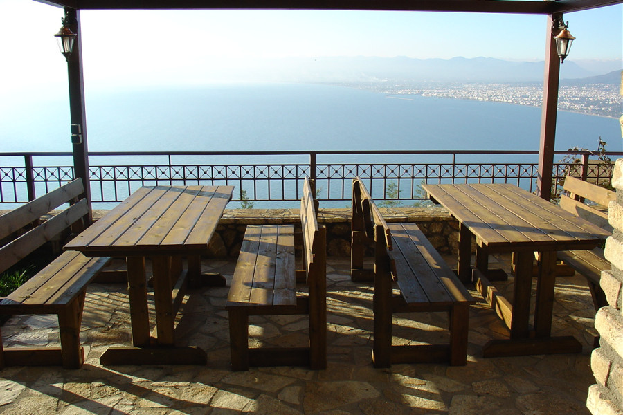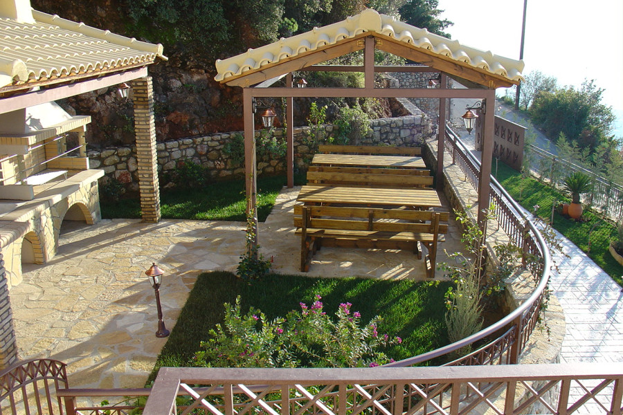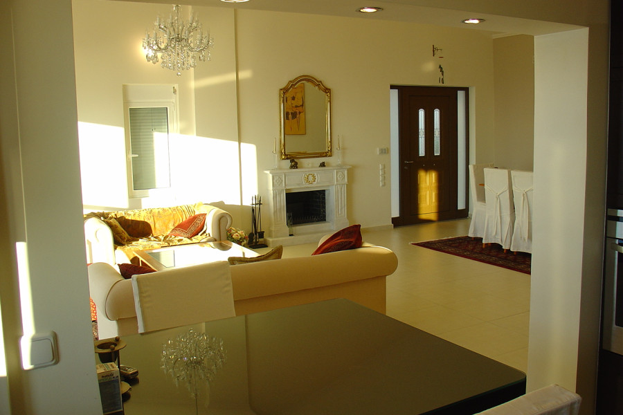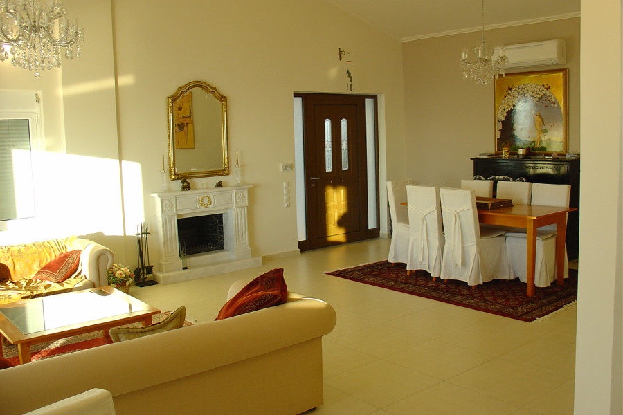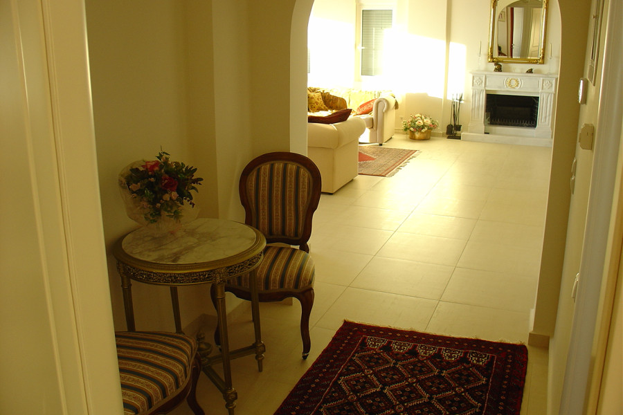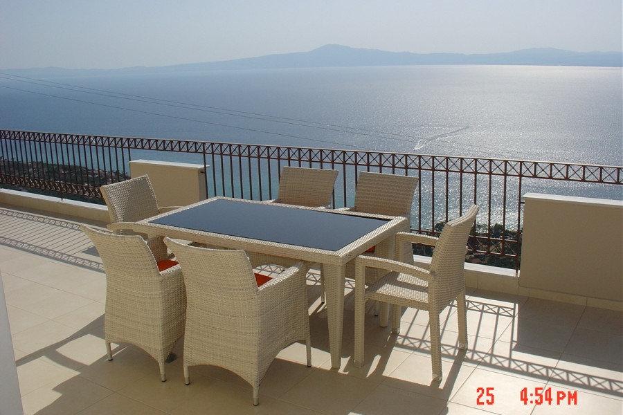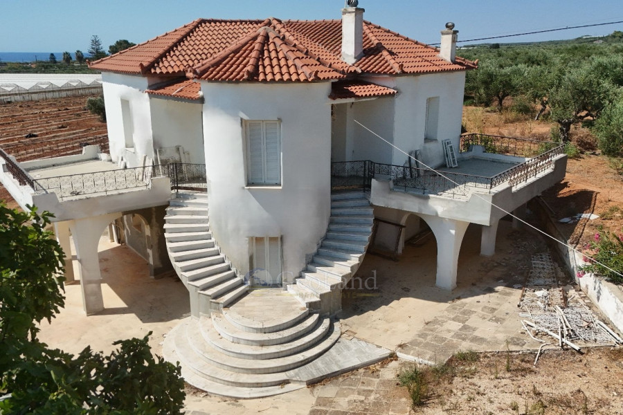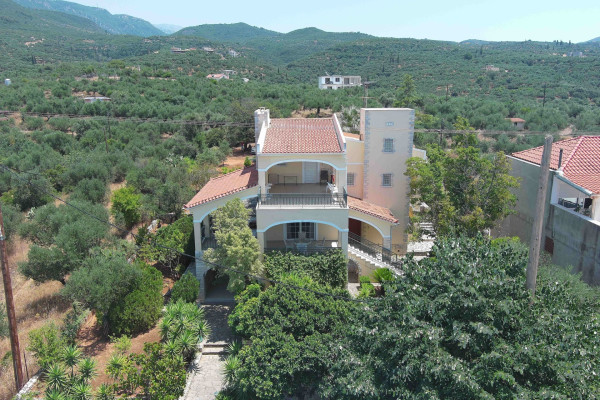1.300.000
250 m²
5 schlafzimmer
4 badezimmer
| Standort | Kalamata (Messinia) |
| Preis | 1.300.000 € |
| Wohnfläche | 250 m² |
| Grundstück | 1600 m² |
| Typ | Haus Kaufen |
| Schlafzimmer | 5 |
| Badezimmer | 4 |
| Etage | Keller/Untergeschoss |
| Ebenen | 3 |
| Baujahr | 2020 |
| Heizung | Heizöl |
| Energieklasse |

|
| Code des Maklers | 643 |
| Anzeige veröffentlicht | |
| Anzeige aktualisiert | |
| Distanz zum Zentrum | 8000 Meter | Distanz zum Hafen/Flughafen | 20000 Meter | ||||
| Grundstück | 1600 m² | Zugang über | Asphalt | ||||
| Zone | Wohngebiet | Orientierung | Ost | ||||
| Parkplatz | Ja | ||||||
| Aussicht | Neubau | ||
| Klimaanlage | Möbliert | ||
| Parkplatz | Garten | ||
| Haustiere erlaubt | Alarm | ||
| Feriendomizil | Luxuriös | ||
| Satellitenschüssel | Interne Treppen | ||
| Aufzug | Lagerraum | ||
| Veranda | Swimming-Pool | ||
| Spielzimmer | Kamin | ||
| Warmwasser über Solaranlage | Loft | ||
| Sicherheitstür | Penthouse | ||
| Eckhaus | Sauna | ||
| Fußbodenheizung | Denkmalschutz | ||
| Neoklassisch |
Beschreibung
This amazing property is situated in a stunning location, in Verga (the Beverly Hills of Kalamata), just on the outskirts of Kalamata with its 4km long beaches, extensive amenities and international airport.
The house stands in one of the finest positions in a sought after area for Kalamatians as it is very near Kalamata and yet in a totally peaceful area with dramatic views.
In only l0 minutes you can be in the centre of the town- brand-new hospital, supermarkets, sophisticated shops and probably well over 200 restaurants and bars. The facilities of the city serve every taste from childhood onwards.
In 3 minutes you can be at the beach ordering sea-food or enjoying a swim.
From here it is easy to visit many of the famous Ancient Sites The caves of Dyros, Ancient Messini, Olympia where the Olympic games started in ancient Greece, Sparta, Mystra, Nestors Palace, etc.
The airport of Kalamata is only 15 Km away.
That the city is literally on the doorstep of the house, yet the house is located in the first village of the Mani this is the crowning glory.
The area is a paradise for walkers and hikers.
For those amongst you who are golfing fanatics, an 18 hole Championship Course (the first of three new golf courses to be constructed in the area) is within 50 minutes drive of the property.
SIZE & DESCRIPTION OF HOUSE: This luxurious villa of the highest quality is 3 yrs old and built to a very high standard.
It has been designed to take advantage of the breathtaking sea views. Every living room and bedroom has access to the covered outside verandas, and all have stunning uninterrupted sea views.
The villa is constructed on 3 levels, comprising two 2-bed apartments and a studio with an overall living space of approx. 250 m2 as well as covered verandas. The villa has been designed so that each level can be occupied separately.
TOP FLOOR APARTMENT.
very large living room with a high pitched ceiling, adorned with Venetian Murano chandeliers, an elegant custom-made marble fireplace, Chesterfield sofas and dining table and chairs. Sliding glass doors open from the living room to an approx. 70m2 veranda with sweeping views across the glittering Messinian Bay, views of Kalamata in the distance and the coastline of the western peninsula.
A contemporary solid-wood/glass Italian kitchen (Berloni), fully equipped with a General Electric two door fridge/freezer, dish-washer, cooker, oven, microwave oven, coffee percolator, espresso coffee maker, el. kettle, etc.
2 bedrooms with built-in wardrobes and stunning sea views.
Spacious bathroom with a Teuco Elite shower for two people; the ultimate shower for an all-inclusive showering experience, (its purchase price was 10.000 Euro). It features: a steam sauna, a ceiling shower head, hand shower, vertical jets, chromo- therapy (different lights), an aromatherapy dispenser, a Scottish shower, a radio. Glass/aluminum/mirror cupboards and fittings and washing machine in one of the cupboards.
Small w.c. with Italian basin/cupboards.
Small, convenient storage area.
Garden and various sitting areas on this level in addition to the spacious veranda
A round area suited for outside Jacuzzi (electricity and water already in place).
FIRST FLOOR APARTMENT It comprises: a fantastic open-plan living-room/kitchen with excellent quality, modern furniture.
Italian fully equipped Kitchen with dish-washer, washing machine, cooker, oven, coffee machine, electr. kettle, microwave oven, and all appliances.
2 bedrooms with built-in wardrobes
a bathroom with Italian, custom-made fittings and a shower/steam-bath cabin
Large veranda all around the apt and a small bridge which leads to the BBQ area
Small storage area.
GROUND FLOOR STUDIO The ground floor studio is approx. 60 m2 and consists of:
a beautiful, spacious open-plan living-room/kitchen/bedroom It can be used as another apt, an office, a family room, gym room, etc.
The Italian kitchen in red lacquer and aluminium (Inox) is fully equipped with cooker, oven, coffee machine, kettle, and all appliances.
Modern, spacious bathroom with large shower, red/black Italian tiles and black basin and custom made Italian bathroom fittings.
A spacious storage room of approx. 30 m2 with 7 built-in wardrobes/cupboards on one side and multiple shelving on the other side.
All three apartments enjoy: Solar/electricity functioning boiler for hot water Independent central heating for each apt, which also heats the hot water Wireless internet Satellite/Nova cinema A/C units in every room. Excellent quality Italian tiles (60 x 60 cm) throughout all three apt. Italian built-in cupboards and bathroom fitting (custom-made). All windows/French windows are of high quality, are double glazed, with fly screens and electrical shutters for the bedrooms.
DESCRIPTION OF THE PLOT: The villa sits on a gated & walled plot of approx 1.600 m2 with attractive, landscaped, mature gardens with patios and paths constructed in local stone. Lovely fruit-trees and flowers of all kinds. Spacious BBQ area and pizza/bread oven, with two large tables and benches enough to accommodate min 16 people. A little pond with cascade. Off road covered parking for 2-3 cars. Connection to mains water, electricity and sewage system. In addition to mains water supply, the house has a storage tank with pump. The property is centrally heated with radiators in all rooms, and an oil boiler in the downstairs storage room.
DISTANCE TO THE SEA: Approx. a 3 min drive to the waters edge and Verga beach, 5 mins drive to Kalamata 4 km long beaches.
VIEW: Stunning, uninterrupted, west facing sea views.
COMMENTS: An ideal opportunity to acquire a property that would make a magnificent family/ holiday home. Alternatively, as the property has excellent rental income potential, one could occupy the upper levels and rent out the 2 other apts, providing comfortable and high quality accommodation in a tranquil but not isolated setting close to beaches, restaurants, shops, etc.
Die beliebtesten Οrte für den Immobilienkauf in Griechenland
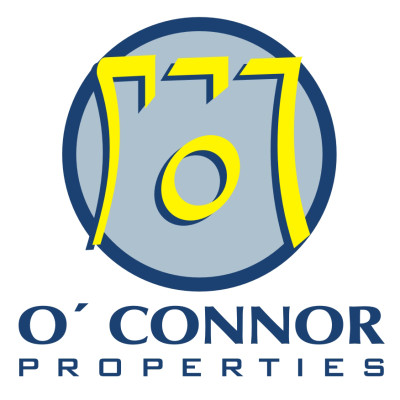
ΜΕΣΙΤΙΚΑ
