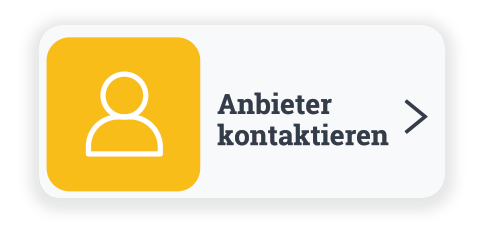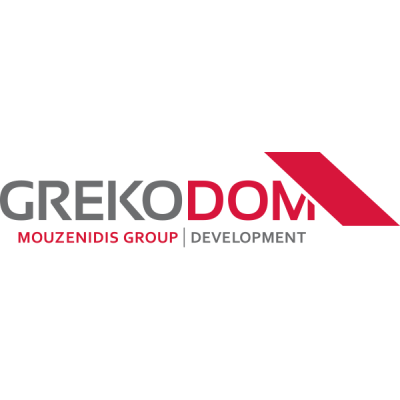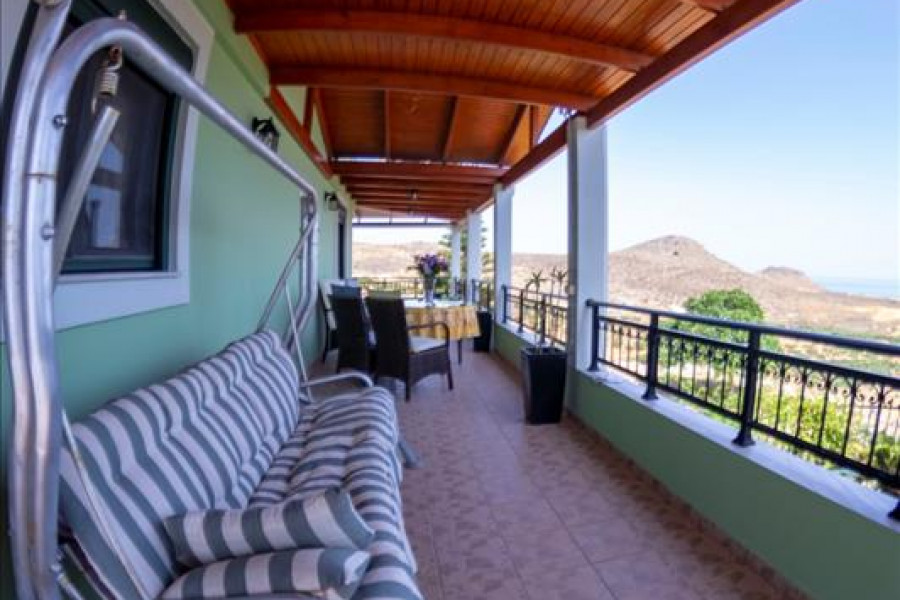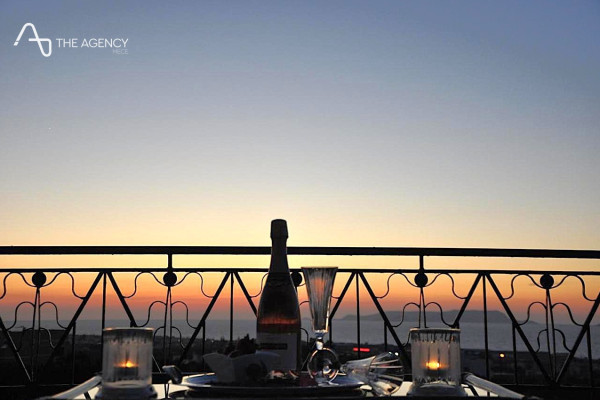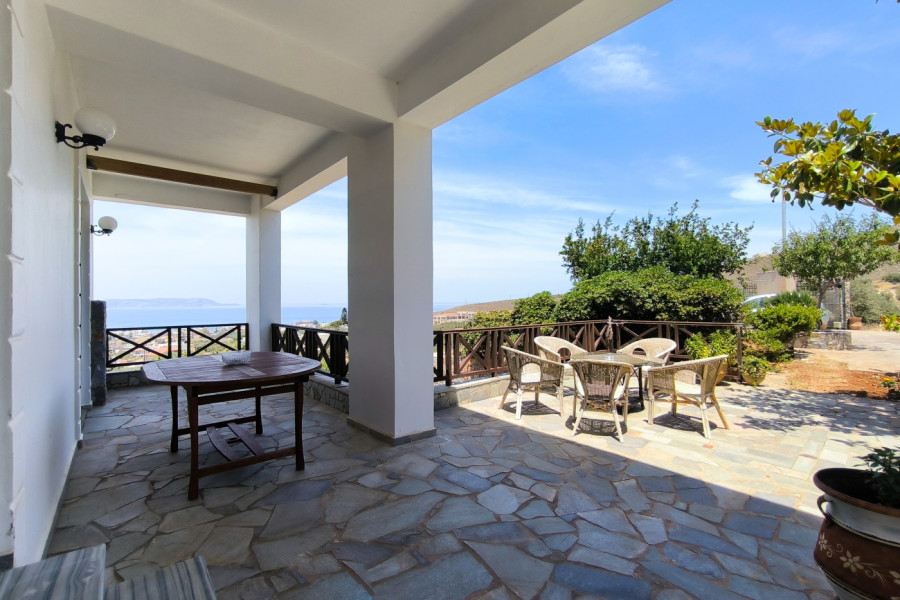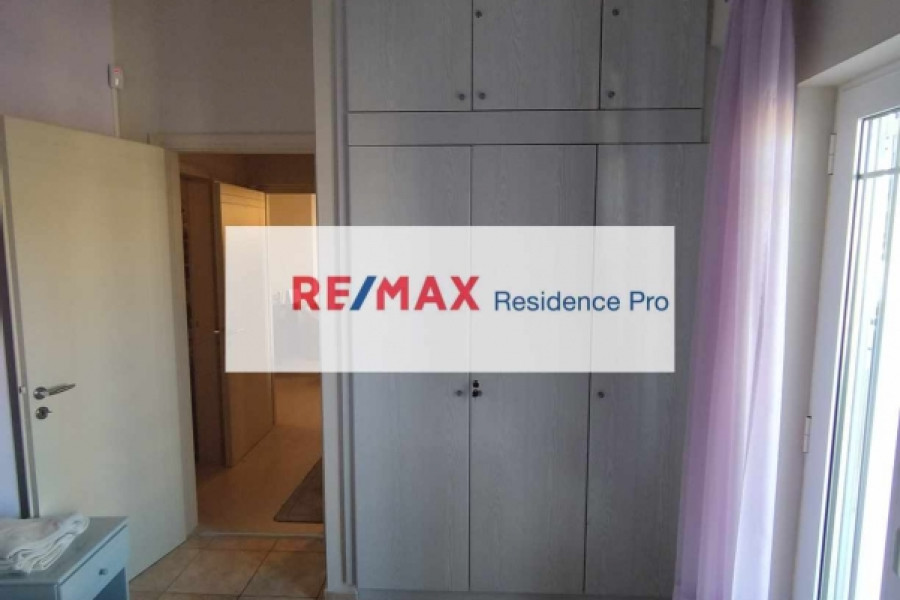600.000
420 m²
k.A.
k.A.
| Standort | Gouves (Heraklion Präfektur) |
| Preis | 600.000 € |
| Wohnfläche | 420 m² |
| Grundstück | 508 m² |
| Typ | Haus Kaufen |
| Schlafzimmer | k.A. |
| Etage | Erdgeschoss |
| Heizung | - |
| Energieklasse |

|
| Code des Maklers | 40395 |
| Anzeige veröffentlicht | |
| Anzeige aktualisiert | |
| Grundstück | 508 m² | Zugang über | - | ||||
| Zone | - | Orientierung | - | ||||
| Parkplatz | Nein | ||||||
| Aussicht | Neubau | ||
| Klimaanlage | Möbliert | ||
| Parkplatz | Garten | ||
| Haustiere erlaubt | Alarm | ||
| Feriendomizil | Luxuriös | ||
| Satellitenschüssel | Interne Treppen | ||
| Aufzug | Lagerraum | ||
| Veranda | Swimming-Pool | ||
| Spielzimmer | Kamin | ||
| Warmwasser über Solaranlage | Loft | ||
| Sicherheitstür | Penthouse | ||
| Eckhaus | Sauna | ||
| Fußbodenheizung | Denkmalschutz | ||
| Neoklassisch |
Beschreibung
For sale a comfortable home for a large family, located on the north coast of Crete, next to the picturesque resort of Kokkini Hani (12 km east of Heraklion, 10 km from Nikos Kazantzakis Airport). The house is situated on a hill overlooking the sea, the island of Dia and olive groves, 1.2 km from the beach and the coast.
In the village of Kokkini Hani there are two supermarkets, numerous taverns and restaurants, cafes, pastry shops and bakeries, a butcher shop and a medical center. There are sandy beaches with all the facilities needed for a sea holiday. Nearby is the Cretan Aquarium, Aqua Splash water slide park, and a golf club.
The house has a total surface of 420 sq.m located on a plot of 508 sq.m. on two levels. It has a pool of 31.68 sq.m, barbecue area, large balcony with stunning sea, mountain and olive grove views.
On the top floor the total area is 206,5 48 sq.m and it has a spacious living room with fireplace combined with a kitchen, two bedrooms with balconies, bathroom, utility room and a large balcony around the 60.08 sq.m house. The kitchen is equipped with Miele appliances (electric cooker, oven, refrigerator, dishwasher).
Downstairs, the total area is 213.98 sq.m and there are three bedrooms, a living room, two bathrooms and a windowless room which can be used as a gym with its own shower.
All rooms are air conditioned, the house has central water supply and sanitation. There is a diesel heating system for the cold with each room having its own radiator. The hot water is supplied by solar panels and the electricity. There is satellite TV, internet and landline telephone. The floors are tiled and three bedrooms laminated, PVC shutters, panoramic windows in the living room upstairs and downstairs in all bedrooms and living room.


