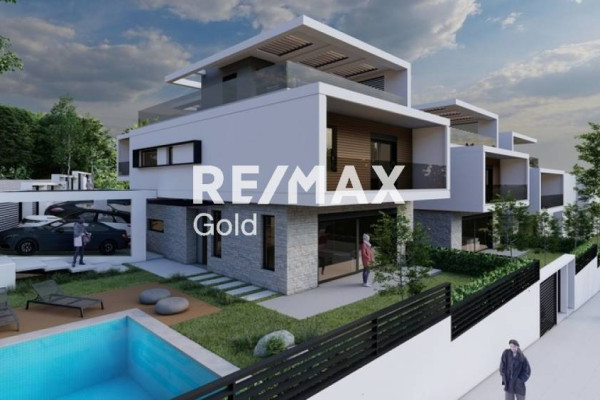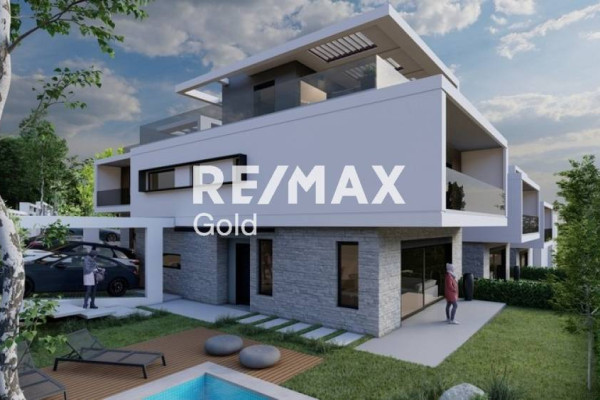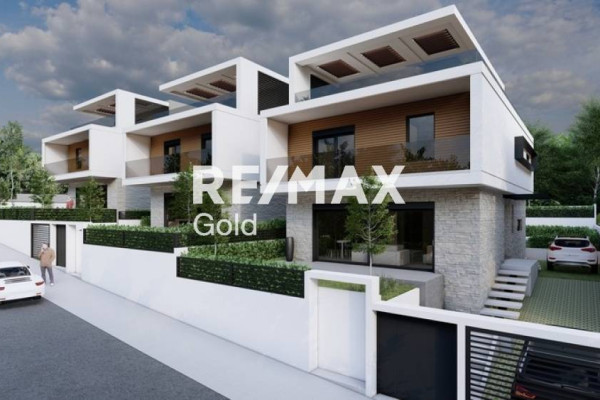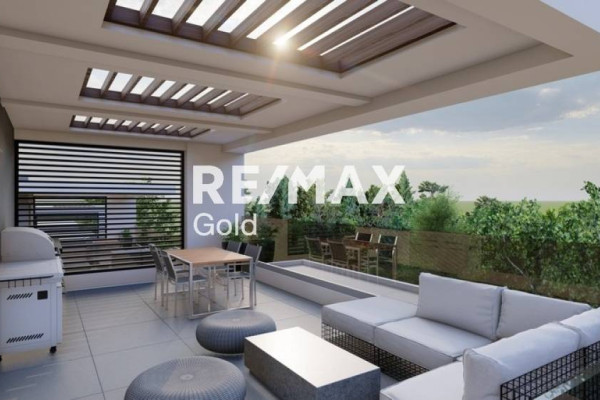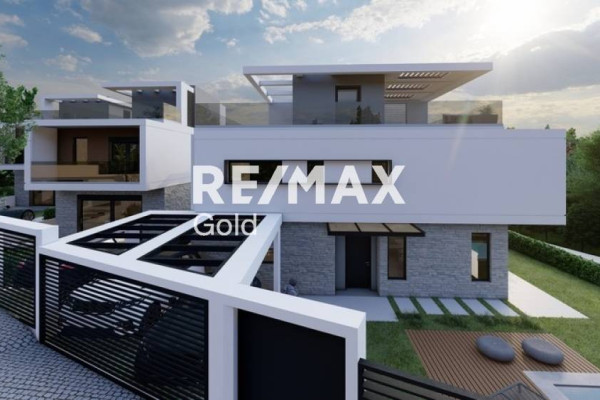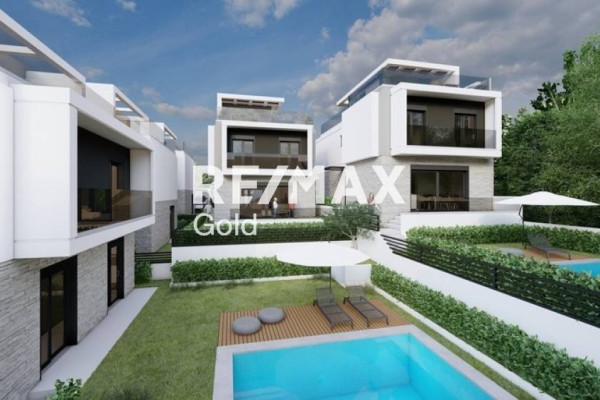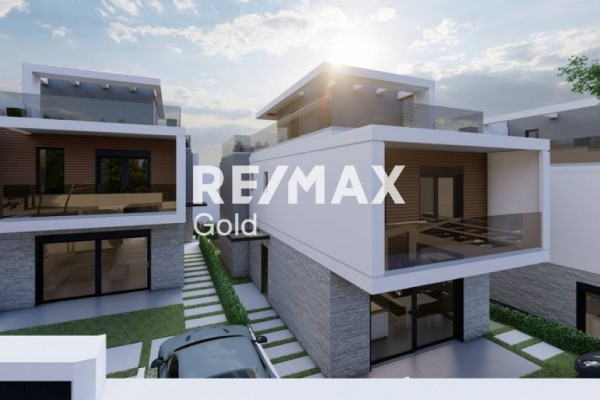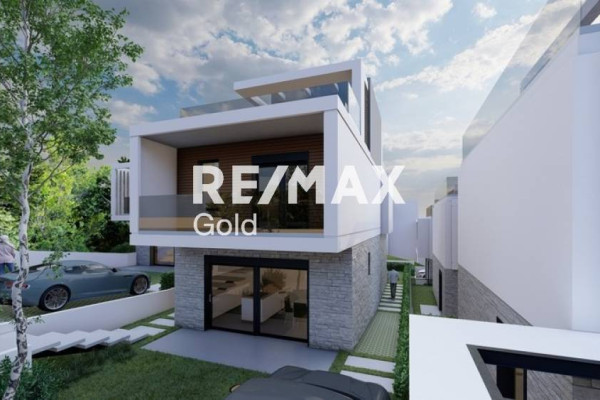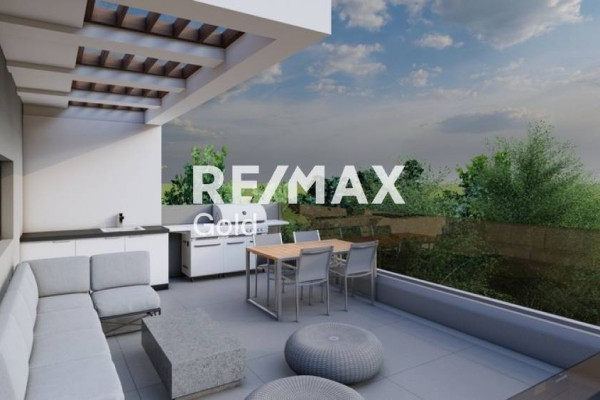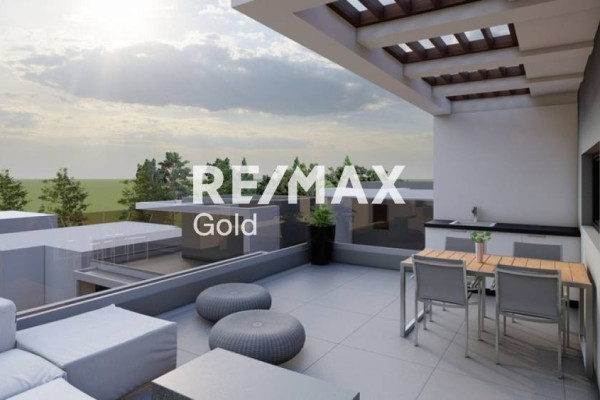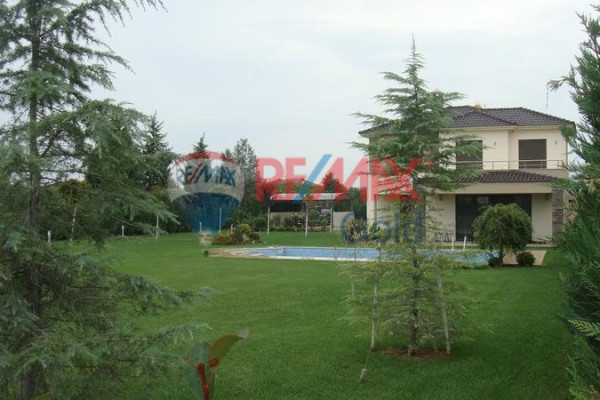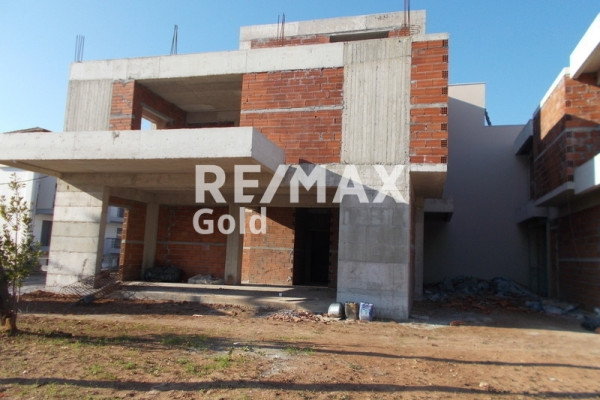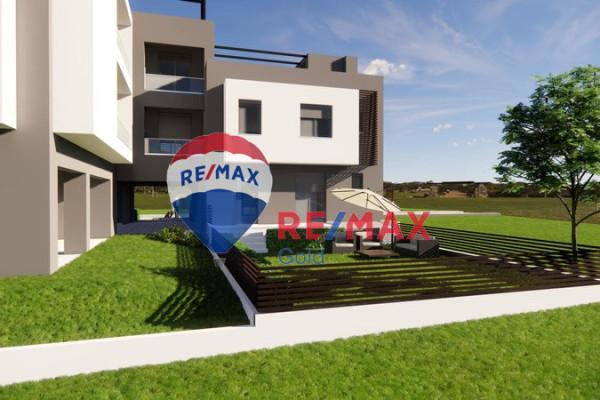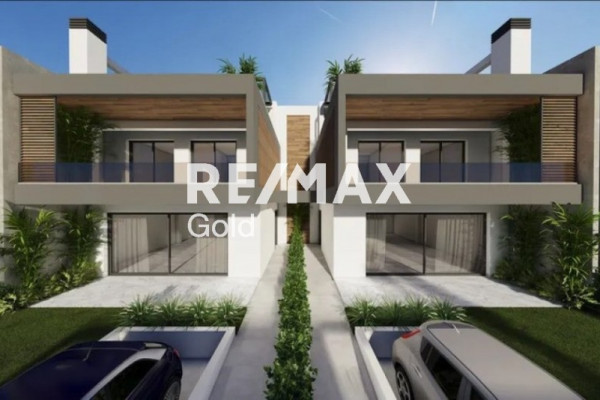580.000
210 m²
5 schlafzimmer
4 badezimmer
| Standort | Thermi (Thessaloniki - Stadtorte um das Stadtzentrum) |
| Preis | 580.000 € |
| Wohnfläche | 210 m² |
| Typ | Haus Kaufen |
| Schlafzimmer | 5 |
| Badezimmer | 4 |
| WC | 0 |
| Etage | Erdgeschoss |
| Ebenen | 2 |
| Baujahr | 2024 |
| Heizung | Erdgas |
| Energieklasse |

|
| Code des Maklers | 1011-17127 |
| Anzeige veröffentlicht | |
| Anzeige aktualisiert | |
| Zugang über | Asphalt | Zone | Wohngebiet | ||||
| Orientierung | Ost-West | Parkplatz | Ja | ||||
| Aussicht | Neubau | ||
| Klimaanlage | Möbliert | ||
| Parkplatz | Garten | ||
| Haustiere erlaubt | Alarm | ||
| Feriendomizil | Luxuriös | ||
| Satellitenschüssel | Interne Treppen | ||
| Aufzug | Lagerraum | ||
| Veranda | Swimming-Pool | ||
| Spielzimmer | Kamin | ||
| Warmwasser über Solaranlage | Loft | ||
| Sicherheitstür | Penthouse | ||
| Eckhaus | Sauna | ||
| Fußbodenheizung | Denkmalschutz | ||
| Neoklassisch |
Beschreibung
Property Code: #1011-17127 | THERMI For Sale SEA & PARK VIEW- MONOKATOIKIA 210 sqm - THERMAL/PANORAMA LIMITS - ROOFGARDEN - INDIVIDUAL GARDEN. It is newly built, luxurious, highly aesthetic with special attention to energy saving issues, year 2024.
AVAILABLE
Drains
Roofgarden
Individual garden
Heating individual natural gas
Underfloor heating
Parking
It is of high energy class A (KENAK insulation) with a thermal facade shell and excellent insulation on walls and floors.
Heat-insulating-sound-insulating external aluminum frames with thermal break and energy-saving glass
Security front door
Energy fireplace
Sieves
Solar installed
Alarm installed
Kitchen of high aesthetics
Luxurious bathrooms
Satellite dish, internet
Closets
Electric blinds on the large windows
Power supply for charging an electric car
Large perimeter terraces
Color intercom
Tile or wood floors depending on the buyer's wishes.
Perimeter masonry, lighting and automatic watering in the garden
Disabled access
There is a possibility of personal choices and interventions both in the materials and in the interior layout as the detached house is under construction.
DESCRIPTION
HIGH FLOOR: It has a living-dining room - kitchen, 1 room, 1 WC. In the living room area with the energy fireplace there is a large balcony door - veranda that leads directly to the garden. The kitchen has a window over the sink and a patio door with direct access to the garden. The room has its own balcony door and exit to the garden as well. The WC has a window and luxury toiletries.
1st FLOOR: It has 3 rooms (one of the three rooms is a Masterbedroom with its own bathroom and dressing room). There is a second luxurious main bathroom for the other 2 rooms. All rooms have a wardrobe, a balcony door and a terrace each. All bathrooms have a window and a bathtub or shower (depending on the buyer's wish).
ROOFGARDEN : Here we find a second Masterbedroom with its own bathroom and dressing room. There is a large patio door leading to the Roofgarden. The Roofgarden has a sea view, a pergola, electrical and plumbing installations.
BASEMENT : There is an underground storage space
GARDEN: The garden is delivered landscaped with fencing, automatic watering, automatic lighting.
REMAX GOLD In order to indicate the properties, it is necessary to present the police ID or the VAT number. www.remax-gold.gr
Contact Details:
Center: 2310913913, Egnatia 62, Center 546 24
Evosmos: 2310670590, Smyrnis 15, Evosmos 562 24
Die beliebtesten Οrte für den Immobilienkauf in Griechenland
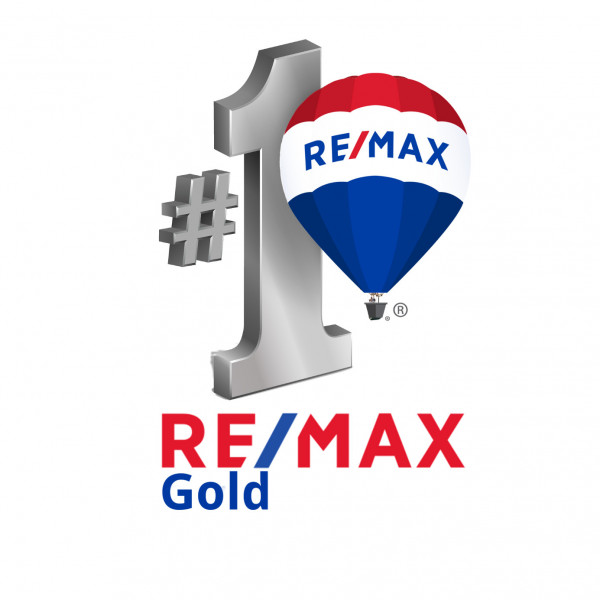
REMAX Gold
