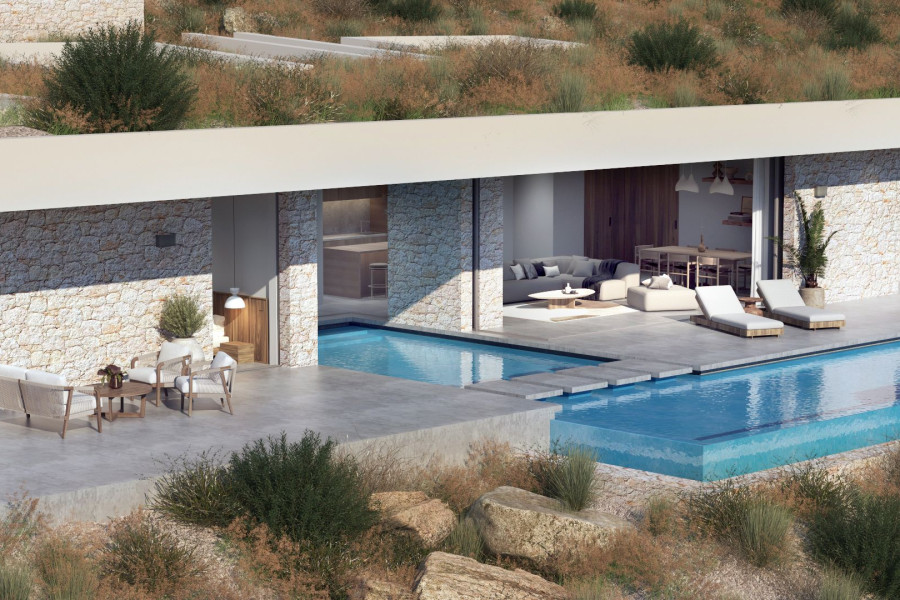1.900.000
199 m²
3 schlafzimmer
3 badezimmer
| Standort | Lampi (Rethymno Präfektur) |
| Preis | 1.900.000 € |
| Wohnfläche | 199 m² |
| Grundstück | 4492 m² |
| Typ | Haus Kaufen |
| Schlafzimmer | 3 |
| Badezimmer | 3 |
| Etage | Keller/Untergeschoss |
| Ebenen | 1 |
| Baujahr | 2025 |
| Heizung | - |
| Energieklasse |

|
| Code des Maklers | RE492 - AGIOS PAVLOS |
| Anzeige veröffentlicht | |
| Anzeige aktualisiert | |
| Distanz zum Meer | 2000 Meter | Distanz zum Zentrum | 14000 Meter | ||||
| Distanz zum Hafen/Flughafen | 110000 Meter | Grundstück | 4492 m² | ||||
| Zugang über | Keinen Zugang über Straße | Zone | Wohngebiet | ||||
| Orientierung | Süd | Parkplatz | Ja | ||||
| Aussicht | Neubau | ||
| Klimaanlage | Möbliert | ||
| Parkplatz | Garten | ||
| Haustiere erlaubt | Alarm | ||
| Feriendomizil | Luxuriös | ||
| Satellitenschüssel | Interne Treppen | ||
| Aufzug | Lagerraum | ||
| Veranda | Swimming-Pool | ||
| Spielzimmer | Kamin | ||
| Warmwasser über Solaranlage | Loft | ||
| Sicherheitstür | Penthouse | ||
| Eckhaus | Sauna | ||
| Fußbodenheizung | Denkmalschutz | ||
| Neoklassisch |
Beschreibung
Construction has just begun on this exclusive sub-terrain style villa.
This villa is designed using natural materials of stone, concrete and select wood, which boost the natural beauty of the surrounding environment and allow fluid transitions of both indoor and outdoor spaces.
The villa sits on a hill-top plot of 4,492m² and offers 199.37m² of spacious living with two bedrooms each with built-in cupboards, en-suite bathrooms and private patios and a third bedroom, also with built-in cupboards and en-suite bathroom, with a private patio with jacuzzi tub.
Included in the price; a fourth bedroom with en-suite bathroom can be added.
A separate utility/laundry room is located alongside the open-air outdoor kitchen/dining area with built-in BBQ, water and electrical connections, sink and cupboards.
The large open-plan kitchen/living/indoor dining area has fantastic sea views with direct access to the ceramic tiled pool patio which boasts a unique, partially covered, 100.32m² “L-shaped” infinity pool with an outdoor shower.
The adjacent villa, which has been completed, is available for you to realize your final features and finishes.
The villa is designed to allow for year-round living. Throughout the walls, mass insulation will be applied to provide thermal comfort. Additionally, built-in AC units will create a system to cool down the house and heat it when necessary. Both installations are focused on energy efficiency and comfort. Similarly, the walls and roof will have humidity control technology (adobe and vapour-permeable). All the windows will be double glazed and the external doors will provide added thermal and sound insulation, security, and ventilation.
The villa is designed under the standards of the Hellenic Touristic Organization (EOT) and will be fully suitable for holiday rental.
*Building specifications/plans/payment breakdown - available upon request
Facilities: Garden, Courtyard, Swimming pool, Jacuzzi, AC, Fireplace, Solar hot water system, Security alarm system, BBQ, Storeroom, Parking
Distances: Beach 2km / Town 14km (Agia Galini) / 25km (Spili) / Airport 110km / Hospital 25km

















