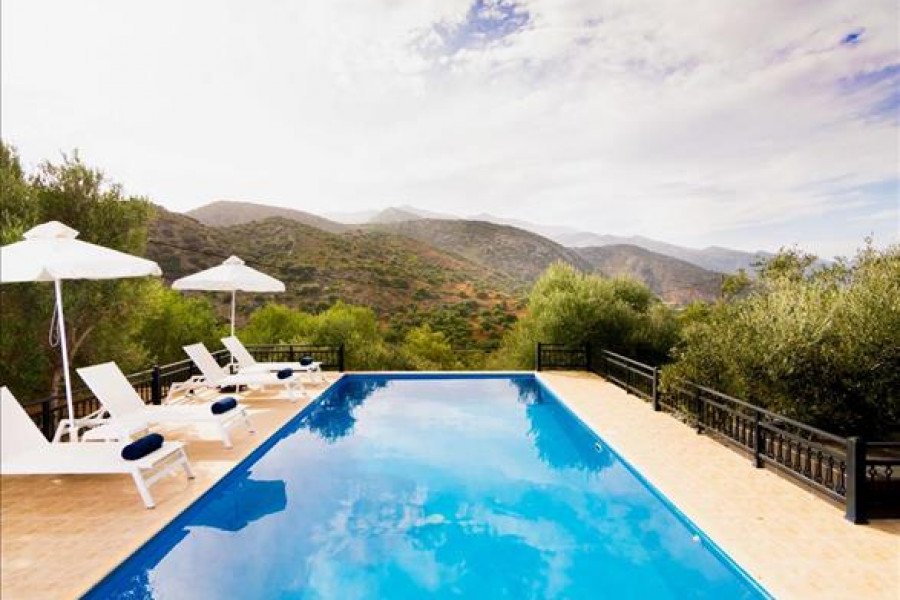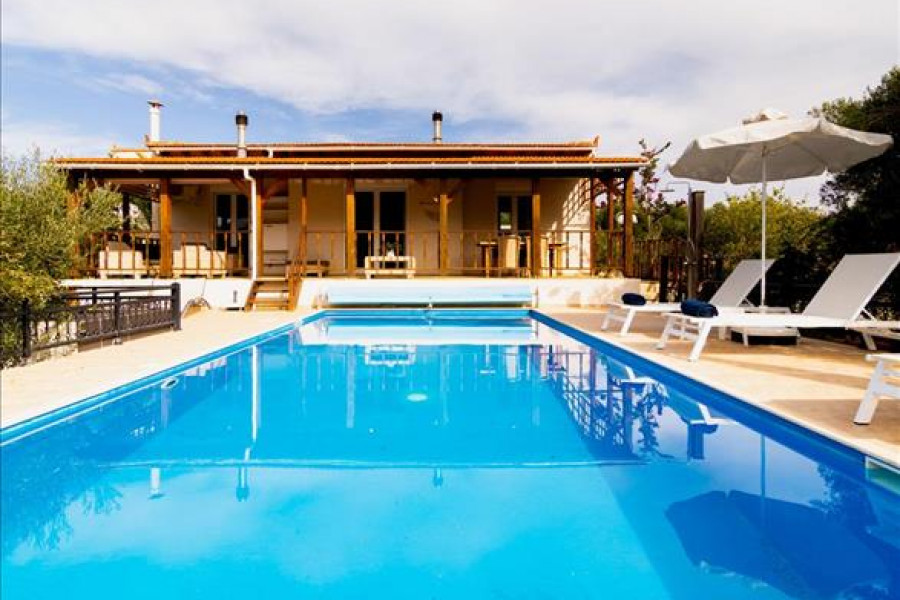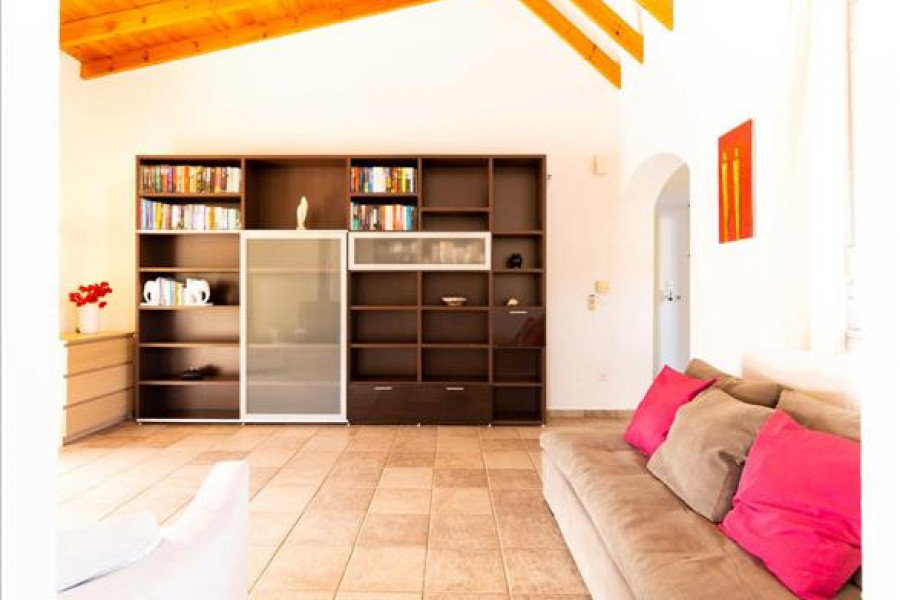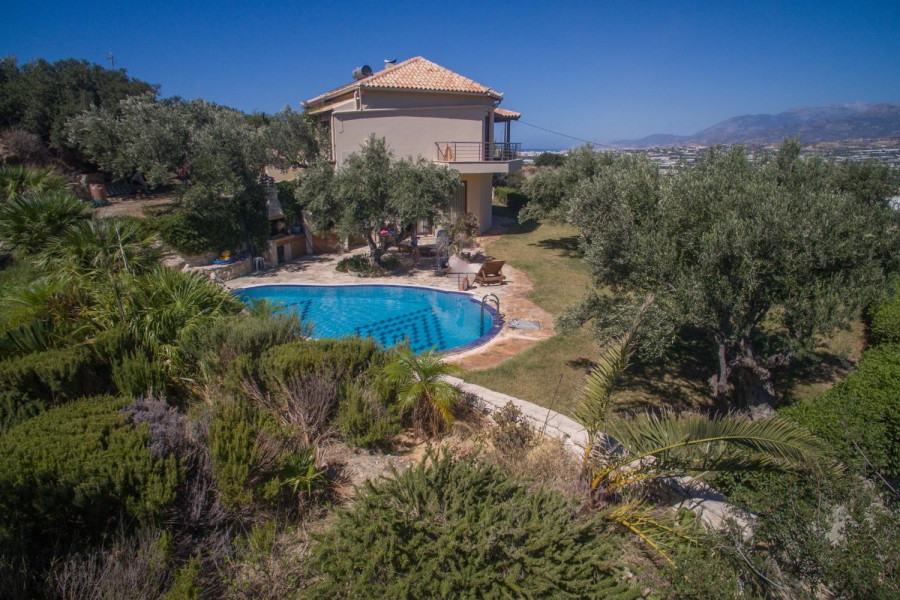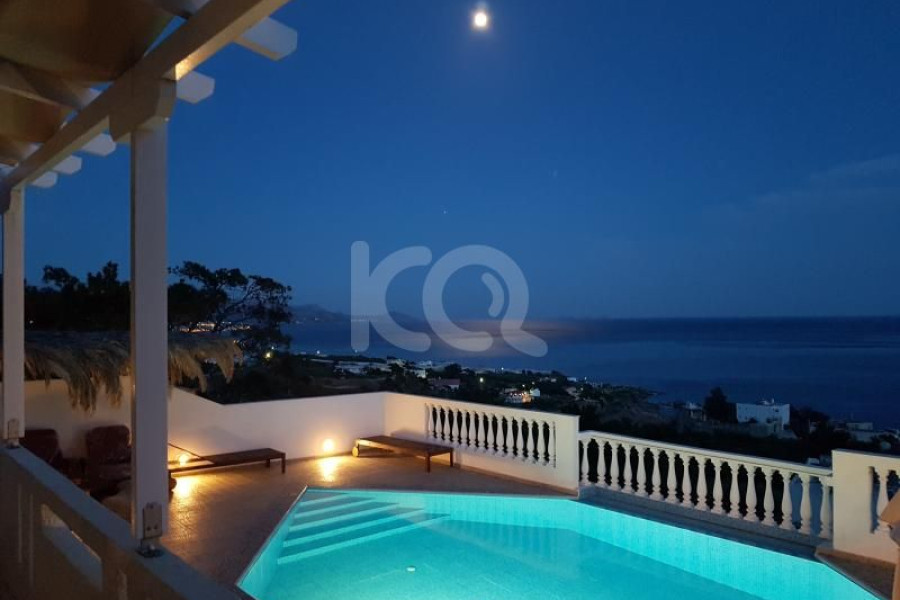430.000
105 m²
5 bedrooms
2 bathrooms
| Location | Vrachasi (Lasithi Prefecture) |
| Price | 430.000 € |
| Living Area | 105 m² |
| Land area | 2654 m² |
| Type | Residence For sale |
| Bedrooms | 5 |
| Bathrooms | 2 |
| Floor | Ground floor |
| Year built | 2005 |
| Heating | - |
| Energy class |

|
| Realtor listing code | 44074 |
| Listing published | |
| Listing updated | |
| Land area | 2654 m² | Access by | - | ||||
| Zone | - | Orientation | - | ||||
| Parking space | No | ||||||
| View | Newly built | ||
| Air conditioning | Furnished | ||
| Parking | Garden | ||
| Pets allowed | Alarm | ||
| Holiday home | Luxury | ||
| Satellite dish | Internal stairway | ||
| Elevator | Storage room | ||
| Veranda | Pool | ||
| Playroom | Fireplace | ||
| Solar water heater | Loft | ||
| Safety door | Penthouse | ||
| Corner home | Night steam | ||
| Floor heating | Preserved | ||
| Neoclassical |
Description
For sale Villa 105 sq. meters which enjoys complete privacy and is close to all the local amenities as 2 villages are less than a 5min drive. The villa consists of a spacious fully equipped Kitchen with dining area and direct access out into the front covered terrace, a living room with wood-burning stove and with access to the front terrace, a master bedroom with fitted cupboards and with direct access to the front terrace which overlooks the pool, a double bedroom with mezzanine floor. It is possible to fit another double and single bed on this mezzanine floor, a large fully fitted bathroom with double basin and glass shower cubicle. The property also includes separate studio with private entrance at the side of the building. This studio is an ideal area for accommodating guest. It comprises of a spacious bedroom with fitted kitchen on the side and a shower room.
Exterior it has a heated swimming pool (10mx4m) with sunny pool terrace, a front terrace used as outside dining and sitting area, covered with wooden pergola, a spacious outer kitchen with BBQ, cooker, sink and fridge. There is a beautifully decorated shaded dining area just next to this kitchen, guest toilet with shower, wonderful garden with many flowers and also an another small vegetable garden, fruit trees, olive trees and lastly a private driveway with gated entrance heading to a large parking area for several cars. A closed garage space is also available for two cars and a large storage room at the back of the house. The house is also equipped with: Air-condition units in all bedrooms and living room. ceiling fans in living room and master bedroom. Solar panel water heating system. Central heating in all rooms (Oil burning). Double glazing aluminium doors and windows with shutters.
The most popular destinations to buy property in Greece
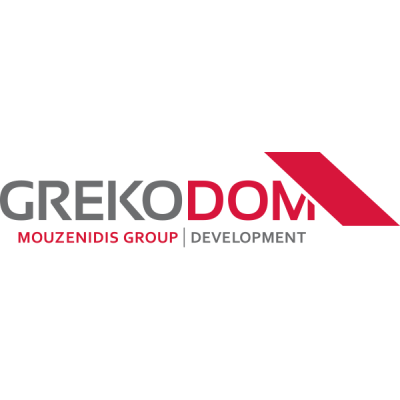
Grekodom Development
