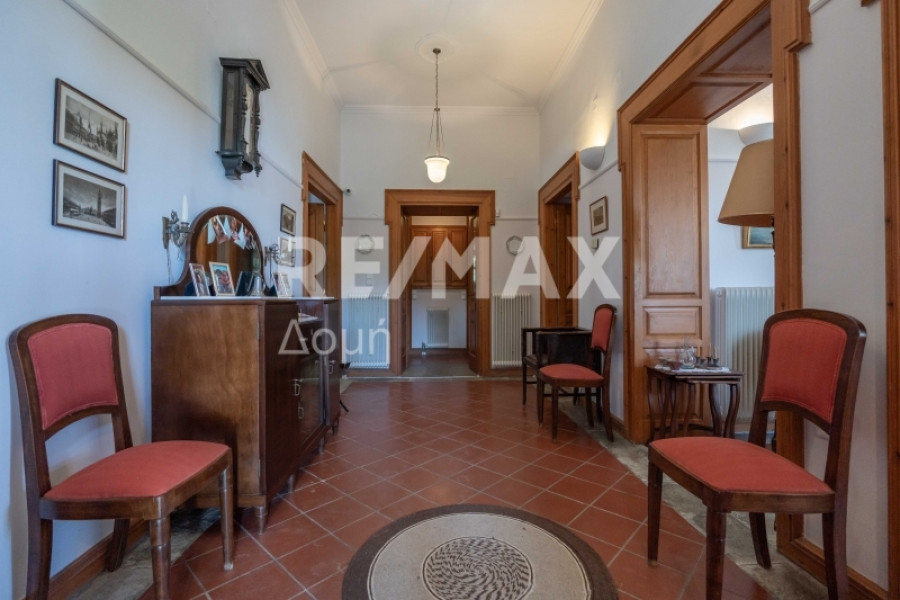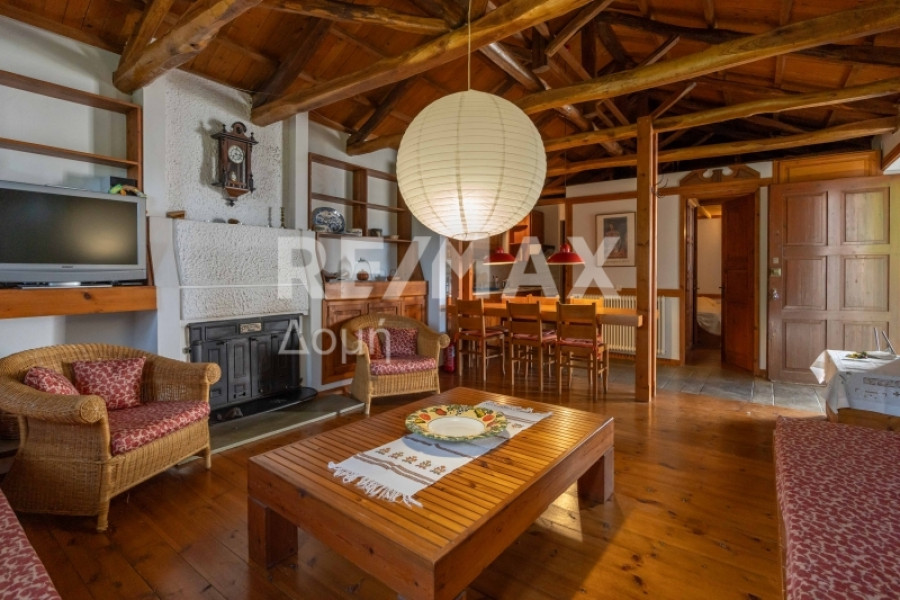1.200.000
611 m²
5 bedrooms
5 bathrooms
| Location | Mouresi (Pelio) |
| Price | 1.200.000 € |
| Living Area | 611 m² |
| Land area | 4534 m² |
| Type | Residence For sale |
| Bedrooms | 5 |
| Bathrooms | 5 |
| Floor | Ground floor |
| Levels | 2 |
| Year built | 1960 |
| Heating | Petrol |
| Energy class |

|
| Realtor listing code | 15504-10405 |
| Listing published | |
| Listing updated | |
| Distance to center | 51100 meters | Land area | 4534 m² | ||||
| Access by | Paved | Zone | Residential | ||||
| Orientation | East | Parking space | Yes | ||||
| View | Newly built | ||
| Air conditioning | Furnished | ||
| Parking | Garden | ||
| Pets allowed | Alarm | ||
| Holiday home | Luxury | ||
| Satellite dish | Internal stairway | ||
| Elevator | Storage room | ||
| Veranda | Pool | ||
| Playroom | Fireplace | ||
| Solar water heater | Loft | ||
| Safety door | Penthouse | ||
| Corner home | Night steam | ||
| Floor heating | Preserved | ||
| Neoclassical |
Description
Real Estate Consultant - Ioannis EfstathiouExclusively for sale in one of the most beautiful villages of Pelion, Tsagkarada, a luxurious detached house with a total area of 611 sq.m. on a plot of 4,534 sq.m. This unique property offers stunning, unobstructed sea views and is fully harmonized with the lush surroundings of the Mountain of Centaurs.The property consists of four buildings, described as follows:The main building is a magnificent stone house (mansion) built in 1903, covering 356 sq.m. The ground floor includes an entrance hall, a spacious foyer, a living room with a fireplace, an office with a fireplace, a large kitchen retaining elements of the original structure, a bathroom, a small storage room, and two large bedrooms, one of which has an ensuite bathroom. An internal staircase leads to the second floor, which is unfinished, allowing the new owner to complete it according to their preferences.To the right of the main building, there is the first guesthouse of 62 sq.m., featuring an open wooden ceiling, a large open-plan kitchen-living room with a fireplace, a bathroom, and one bedroom. Next to this building is an autonomous two-story building of 31 sq.m., housing the boiler room and a storage area.To the left of the main building, we find two additional autonomous guesthouses. One is a ground-level guesthouse of 27 sq.m., consisting of an open-plan area with a small kitchenette and a bathroom. Directly above it, there is another guesthouse of 43 sq.m., also with an open wooden ceiling, a small kitchenette, and a bathroom.Adjacent to the ground-level guesthouse, there is a very large enclosed area of 100 sq.m. which includes a closed garage and a spacious storage area. At the entrance of the property, there is also a large open parking area.The property's expansive outdoor area is meticulously maintained and landscaped with trees, grass, countless ornamental plants, and a fenced planting area. Its unique central location provides panoramic views of both the sea and the village, along with absolute privacy.Tsagkarada is one of the most renowned villages of Pelion, amphitheatrically built and sparsely populated, with high tourist activity. It boasts two famous beaches (Fakistra and Mylopotamos) of Pelion! The property is a 5-minute drive from these beaches and a 20-minute drive from Pelion’s ski resort in Hania. Its prime location, impressive views, high-quality materials, and construction are key features of this residence, making it an excellent investment opportunity.
Recently Viewed Properties
Similar searches
The most popular destinations to buy property in Greece

REMAX Domi
REMAX Domi
REMAX Domi
Contact agent

























