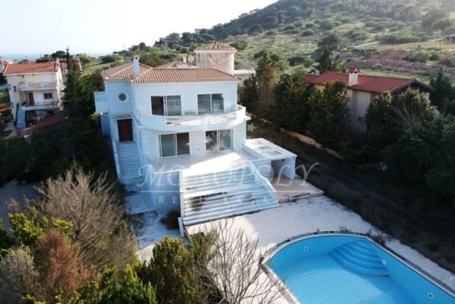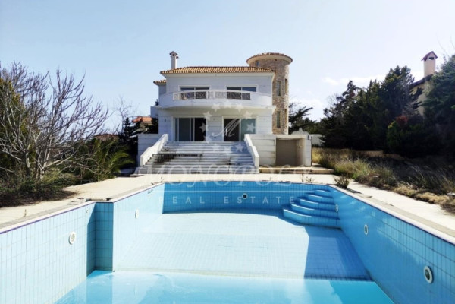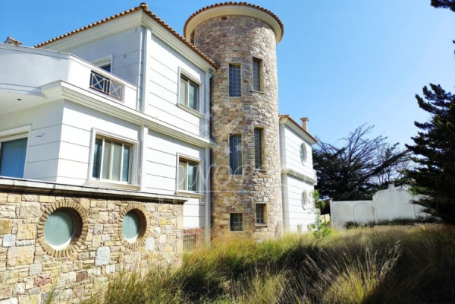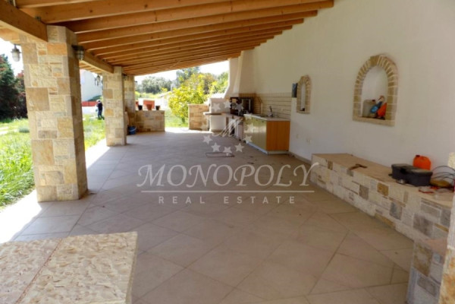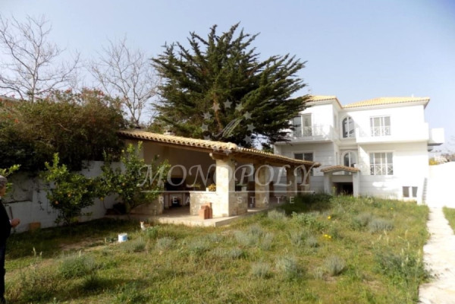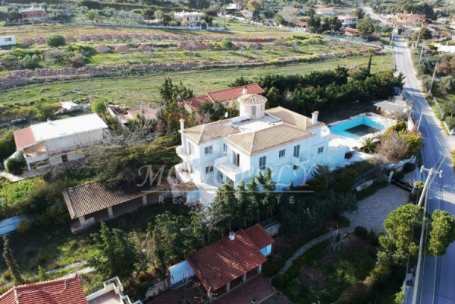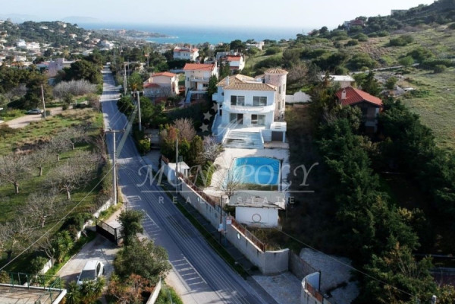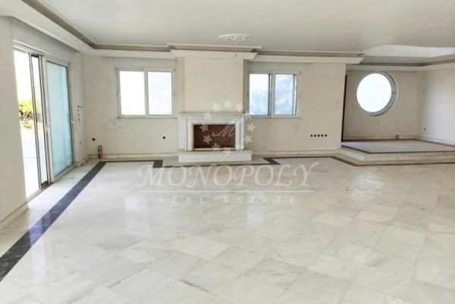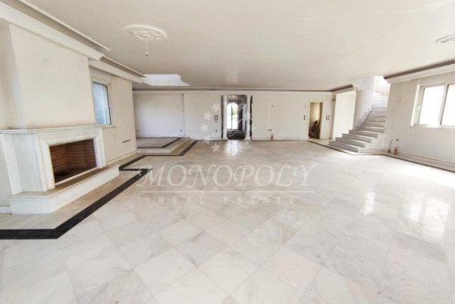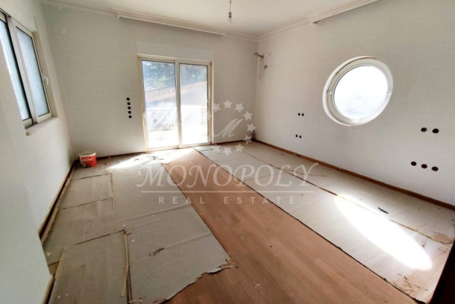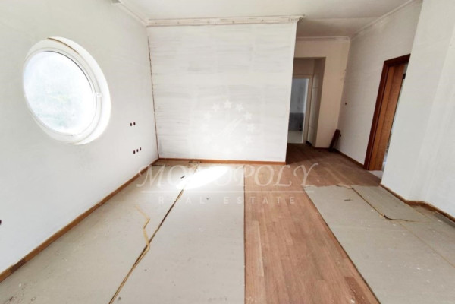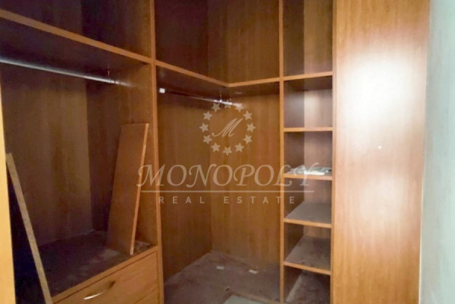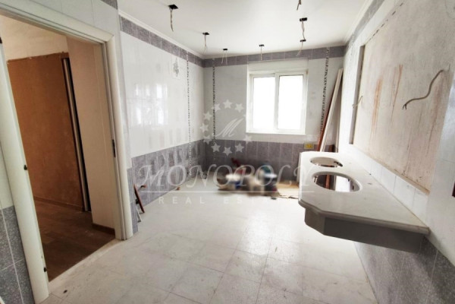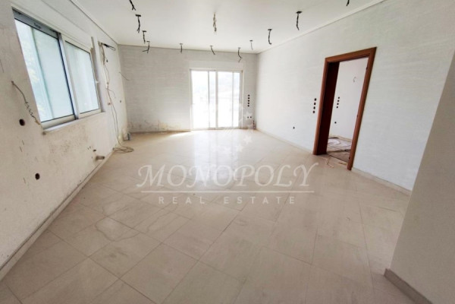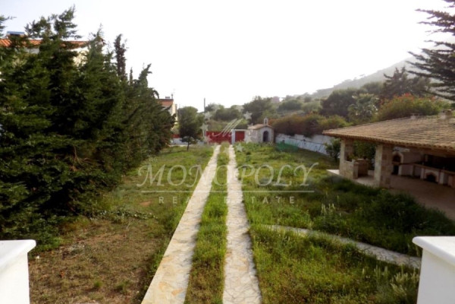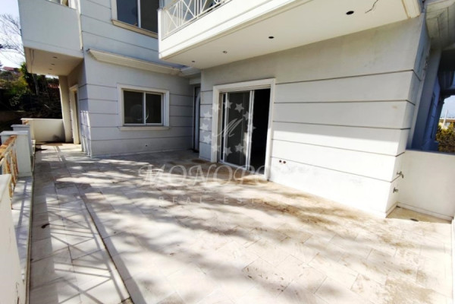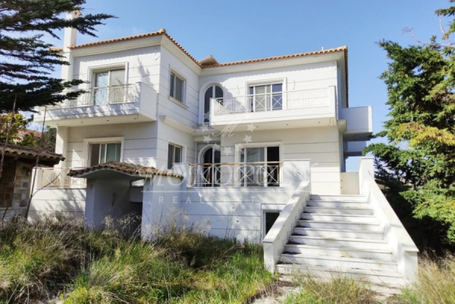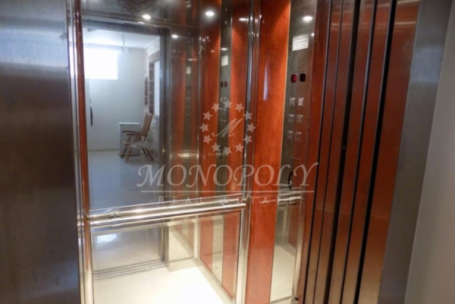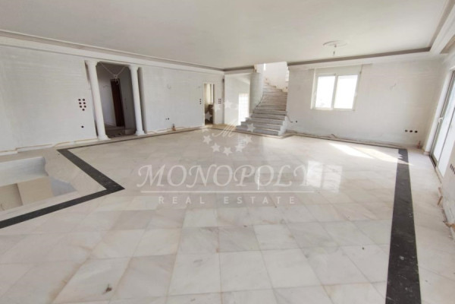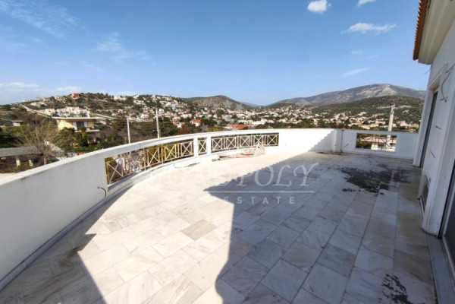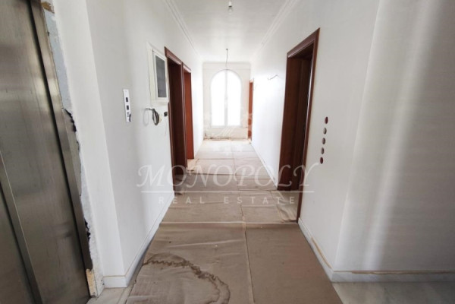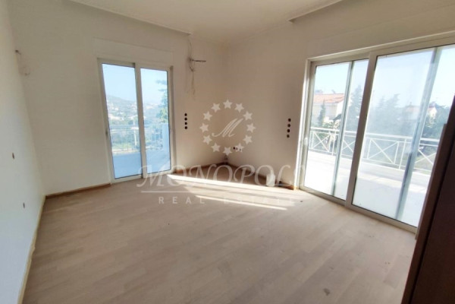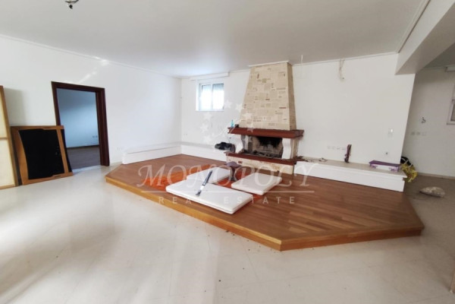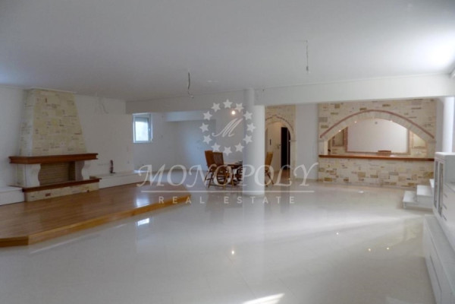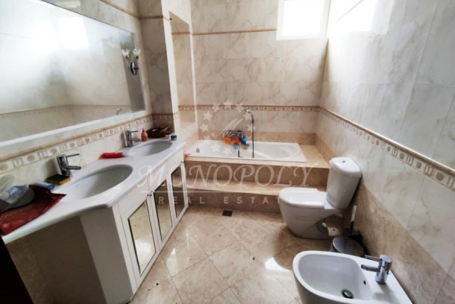1.600.000
650 m²
8 bedrooms
4 bathrooms
| Location | Koropi (East Athens) |
| Price | 1.600.000 € |
| Living Area | 650 m² |
| Land area | 2876 m² |
| Type | Residence For sale |
| Bedrooms | 8 |
| Bathrooms | 4 |
| Floor | Ground floor |
| Levels | 3 |
| Year built | 2007 |
| Heating | - |
| Energy class |

|
| Realtor listing code | 1325849 |
| Listing published | |
| Listing updated | |
| Distance to sea | 1000 meters | Land area | 2876 m² | ||||
| Access by | - | Zone | - | ||||
| Orientation | - | Parking space | Yes | ||||
| View | Newly built | ||
| Air conditioning | Furnished | ||
| Parking | Garden | ||
| Pets allowed | Alarm | ||
| Holiday home | Luxury | ||
| Satellite dish | Internal stairway | ||
| Elevator | Storage room | ||
| Veranda | Pool | ||
| Playroom | Fireplace | ||
| Solar water heater | Loft | ||
| Safety door | Penthouse | ||
| Corner home | Night steam | ||
| Floor heating | Preserved | ||
| Neoclassical |
Description
Koropi - Agios Dimitrios, Near Lagonisiou, 1km from the sea. Villa 670sqm. Newly built in 2007. It is located on a plot of 2.870sqm, with a large swimming pool, a pool bar, and a large parking place on the front and at the back of the plot. At the back there is a chapel and a large outdoor kiosk, coverd with a pergola, with a BBQ, oven and wash basin, ideal for relaxing moments all year round. The villa has 3 entrances with central in front, at the level of the 1st floor of 230sqm. (elevated ground floor). At this level is the central living-room, with marble on the floors, front large terrace with stairs to the pool, a WC and a corridor leading to 2 large bedrooms and 1 bathroom. One bedroom has a wardrobe room and direct access to the bathroom. Both bedrooms have a terrace with access to the back garden. Through a wide marble staircase we lead to the 2nd floor of 170sqm. There is a 2nd large living room, also with a long front terrace with open view and to the pool. At this level there are 1 bathroom and 3 bedrooms, 2 of them large with terraces and one with a smaller window. On the ground floor (semi-basement) of 270sqm. There is a 3rd living-room (playroom) with fireplace & granites on the floor, an open plan kitchen, 3 bedrooms (one with wooden flooring & other 2 tiled) & 1 bathroom. There are 2 outdoor doors with access to the front pool and to the back garden. On the same level there is 1 separate studio with kitchen & 1 bathroom. There is autonomous heating with oil per level, security alarm, installation for music & air conditioning, elevator on all floors, storage rooms, double glazing windows, 3 security doors, large balconies with awnings, and a big garden with drilling and trees.
Recently Viewed Properties
Similar searches
The most popular destinations to buy property in Greece
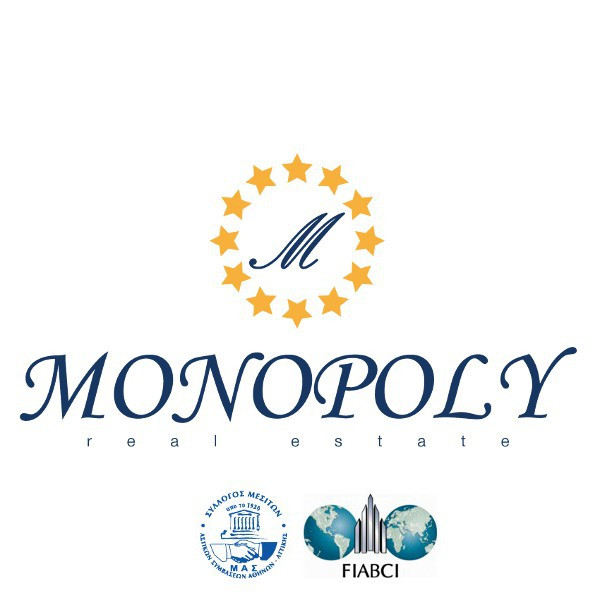
MONOPOLY Real Estate
Alexios Kontoravdis
Alexios Kontoravdis
Contact agent
